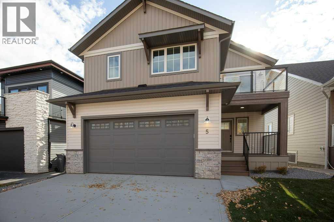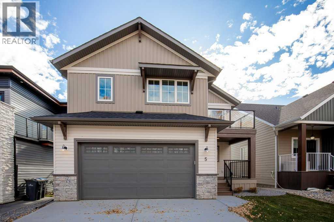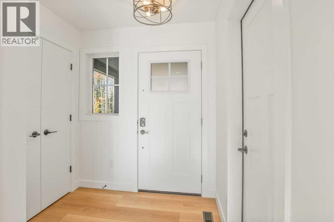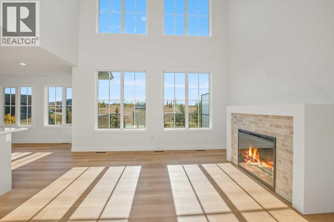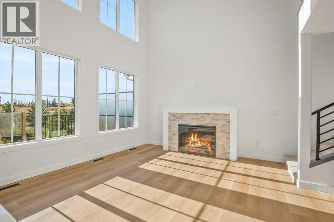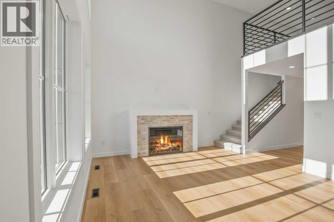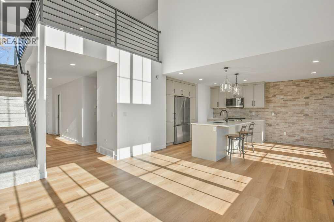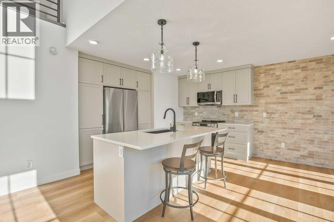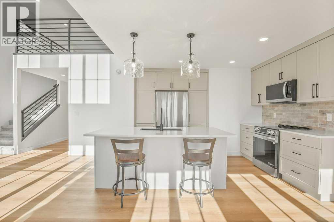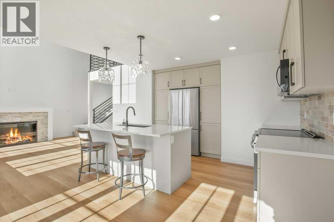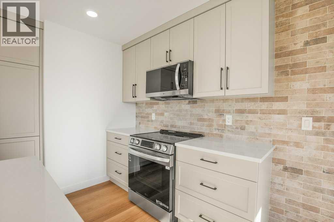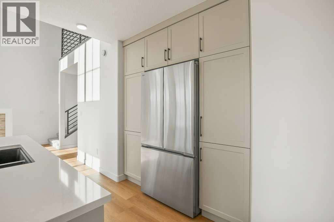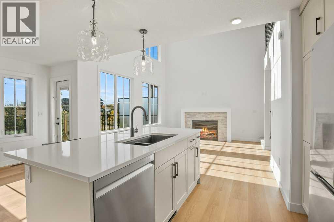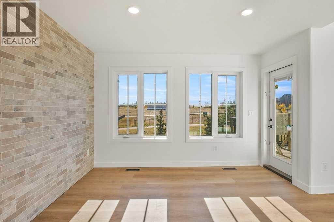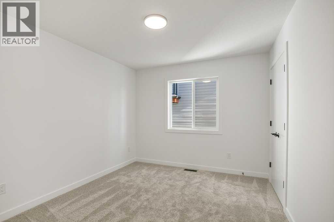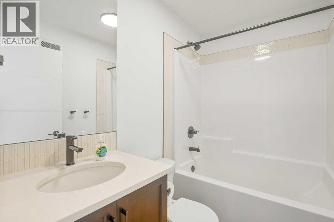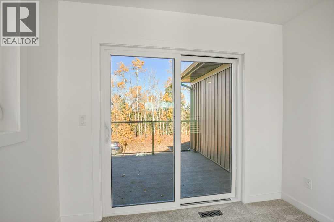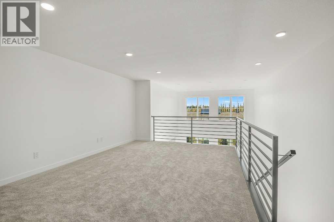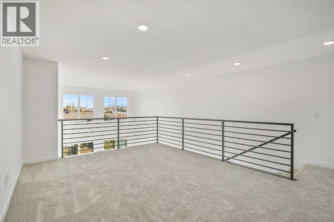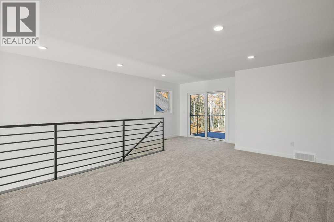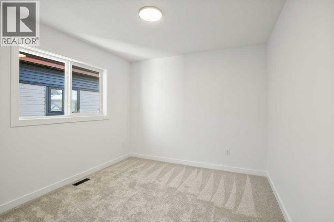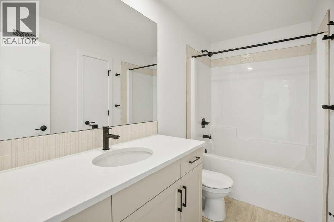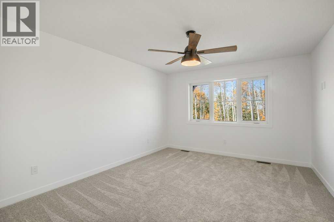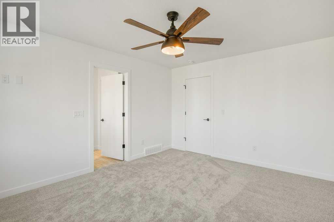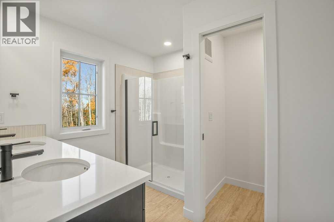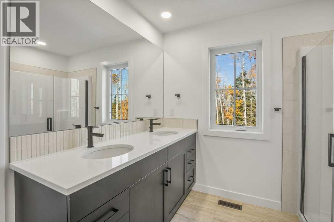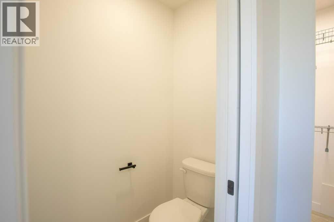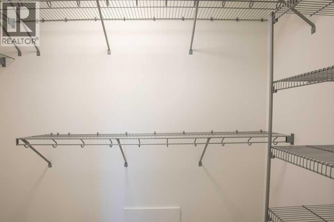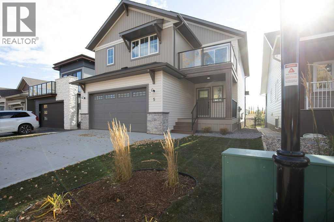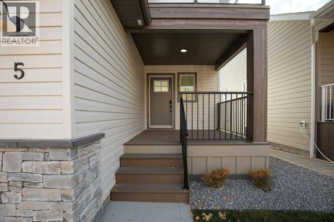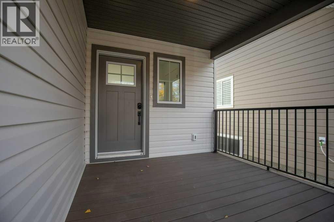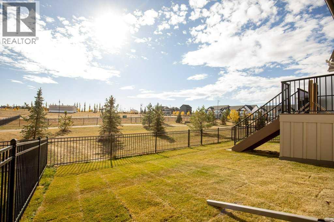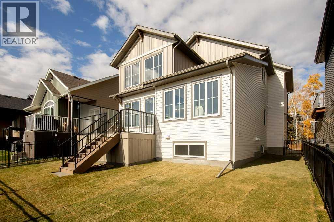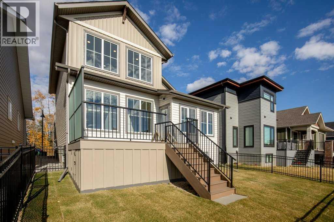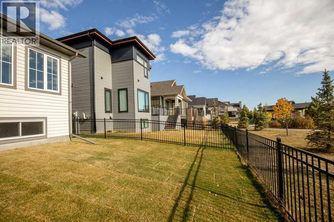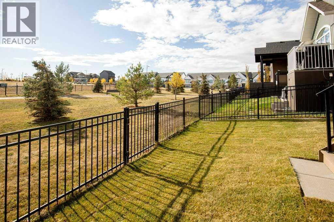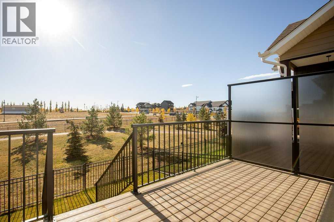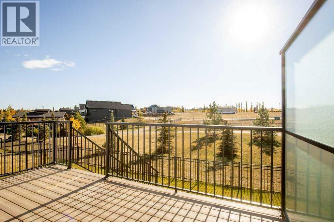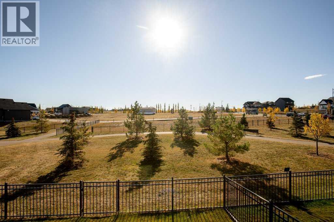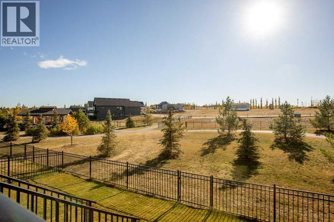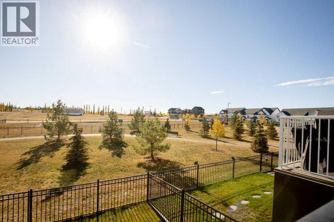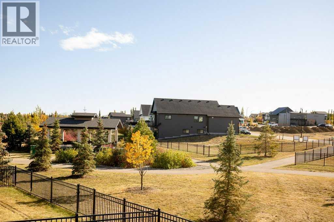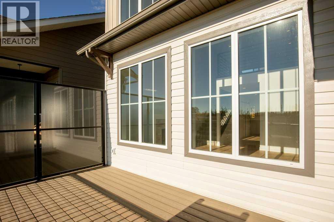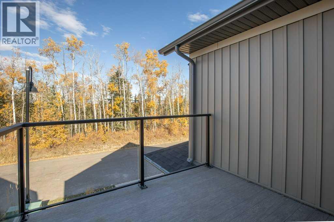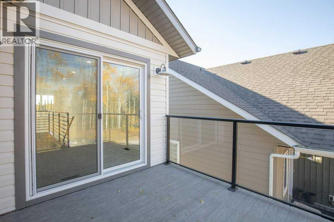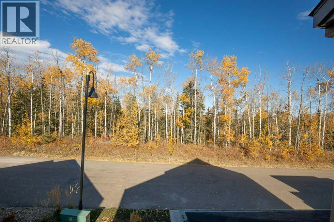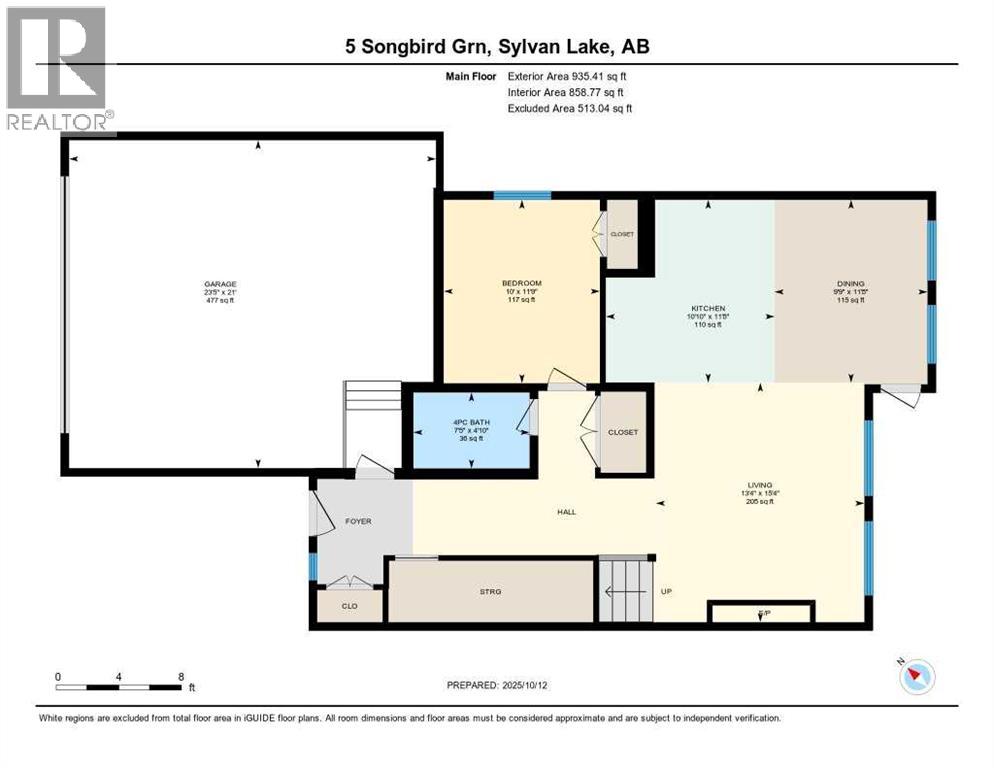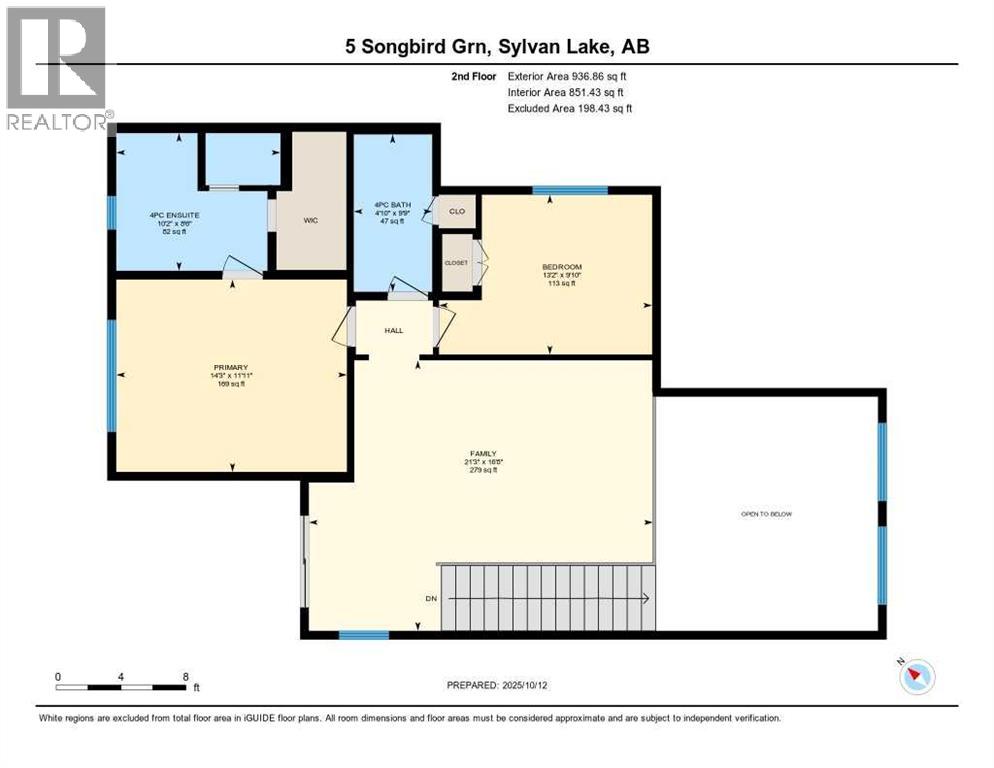5 Songbird Green | Sylvan Lake, Alberta, T4S0S6
Stunning is the best way to describe True-Line Homes Newest Sylvan Lake Show Home!!! The Interior Decorators went to town on this Executive Home! Gorgeous upgraded kitchen with Quartz Countertops, Amazing Cabinetry , Stainless Appliances, Open Floor Plan, Stunning Entry, Large Center Island , Vinyl Plank Flooring, Stunning Fireplace in Livingroom, Deck off Primary Bedroom on Second Floor, Large Rear Deck, Fully Landscaped and Fenced . Large Primary Bedroom with large walk-in closet, 4 piece ensuite with Double Sinks and a 5' Shower. Large Great Room Upstairs with Wet bar and Balcony! Fully developed basement with Family room, 2 Bedrooms, 4 piece bath. Fully finished 22x24.5 garage with 220 and dry sump, Completely Finished and Heated! , Sunstop Low E argon filled windows, Limited Lifetime Architectural Shingles, Silent Floor System, Vinyl Siding, Upgraded Insulation R60 and a 10 year New Home Warranty plus the added bonus of the 2 Year all inclusive Builders Warranty! If you love QUALITY, this is your home! (id:59084)Property Details
- Full Address:
- 5 Songbird Green, Sylvan Lake, Alberta
- Price:
- $ 749,910
- MLS Number:
- A2264290
- List Date:
- October 14th, 2025
- Neighbourhood:
- Sixty West
- Lot Size:
- 3993 sq.ft.
- Year Built:
- 2025
- Taxes:
- $ 1,776
- Listing Tax Year:
- 2025
Interior Features
- Bedrooms:
- 3
- Bathrooms:
- 3
- Appliances:
- Refrigerator, Dishwasher, Stove, Microwave Range Hood Combo
- Flooring:
- Carpeted, Vinyl Plank
- Air Conditioning:
- None
- Heating:
- Natural gas, Other
- Fireplaces:
- 1
- Basement:
- Unfinished, Full
Building Features
- Storeys:
- 2
- Foundation:
- Poured Concrete
- Exterior:
- Concrete, Vinyl siding
- Garage:
- Attached Garage
- Garage Spaces:
- 2
- Ownership Type:
- Freehold
- Legal Description:
- 1
- Taxes:
- $ 1,776
Floors
- Finished Area:
- 1872 sq.ft.
- Main Floor:
- 1872 sq.ft.
Land
- Lot Size:
- 3993 sq.ft.
Neighbourhood Features
- Amenities Nearby:
- Golf Course Development, Lake Privileges
Ratings
Commercial Info
Location
The trademarks MLS®, Multiple Listing Service® and the associated logos are owned by The Canadian Real Estate Association (CREA) and identify the quality of services provided by real estate professionals who are members of CREA" MLS®, REALTOR®, and the associated logos are trademarks of The Canadian Real Estate Association. This website is operated by a brokerage or salesperson who is a member of The Canadian Real Estate Association. The information contained on this site is based in whole or in part on information that is provided by members of The Canadian Real Estate Association, who are responsible for its accuracy. CREA reproduces and distributes this information as a service for its members and assumes no responsibility for its accuracy The listing content on this website is protected by copyright and other laws, and is intended solely for the private, non-commercial use by individuals. Any other reproduction, distribution or use of the content, in whole or in part, is specifically forbidden. The prohibited uses include commercial use, “screen scraping”, “database scraping”, and any other activity intended to collect, store, reorganize or manipulate data on the pages produced by or displayed on this website.
Multiple Listing Service (MLS) trademark® The MLS® mark and associated logos identify professional services rendered by REALTOR® members of CREA to effect the purchase, sale and lease of real estate as part of a cooperative selling system. ©2017 The Canadian Real Estate Association. All rights reserved. The trademarks REALTOR®, REALTORS® and the REALTOR® logo are controlled by CREA and identify real estate professionals who are members of CREA.

