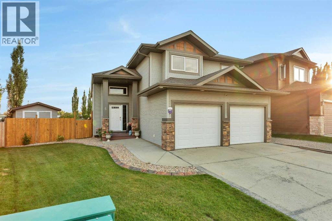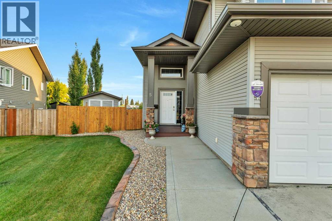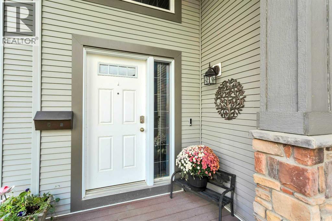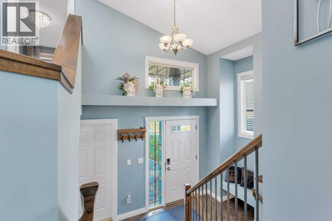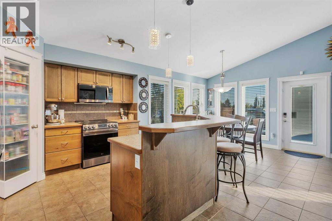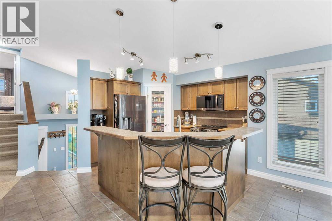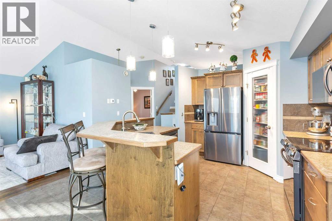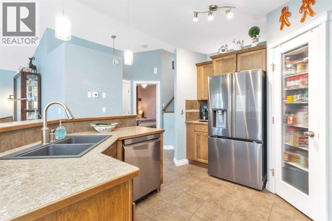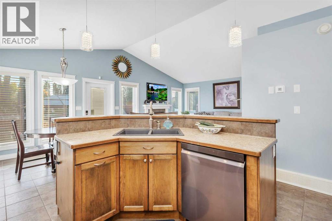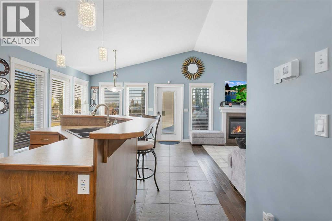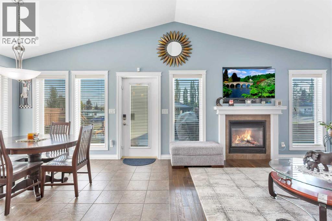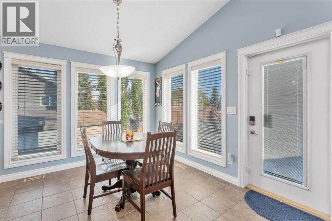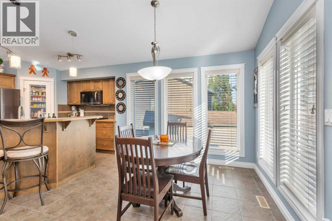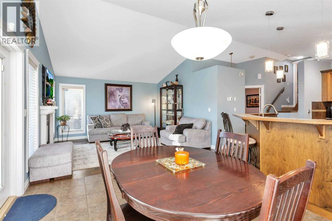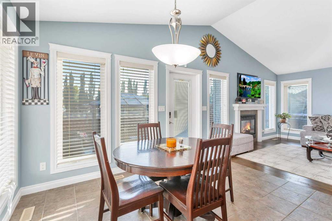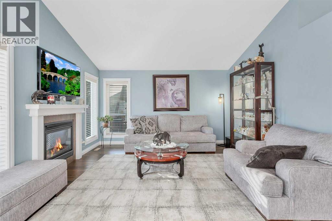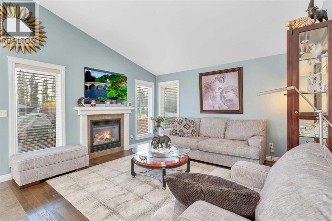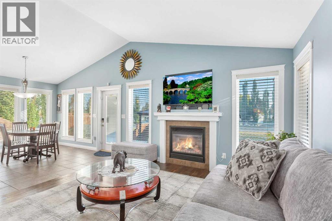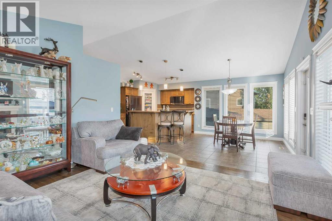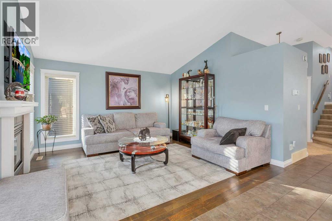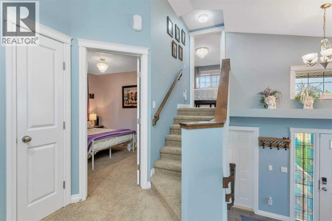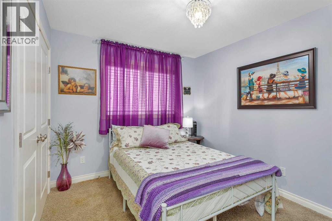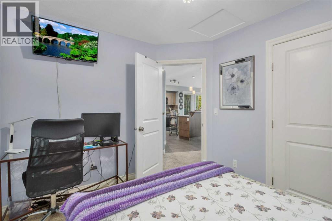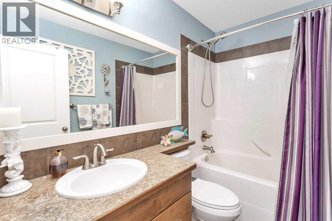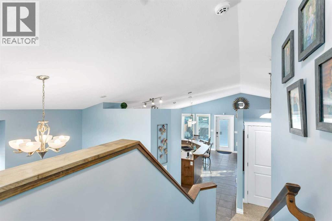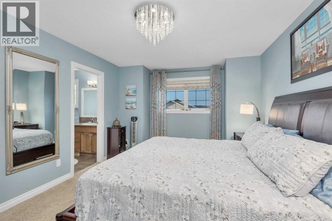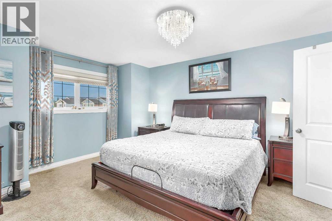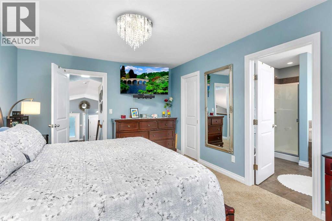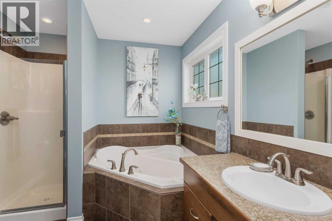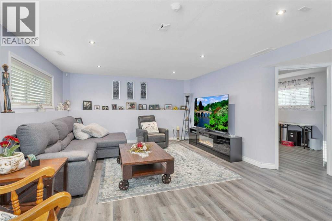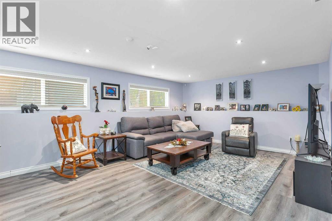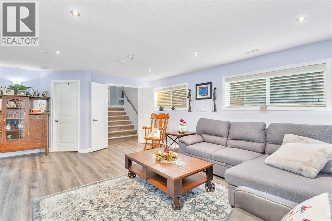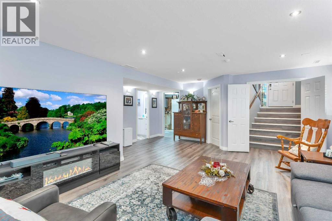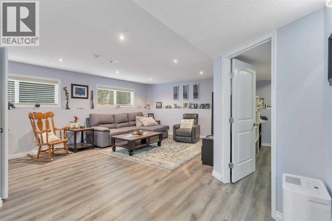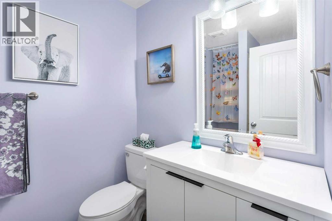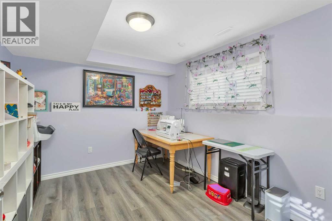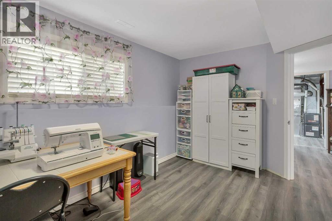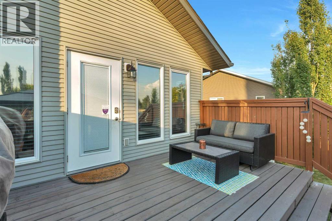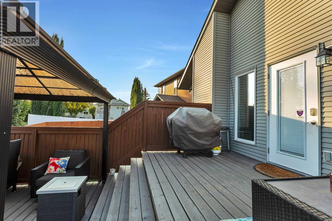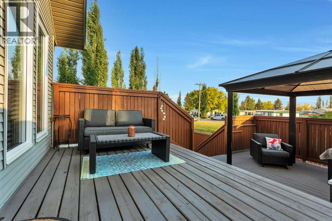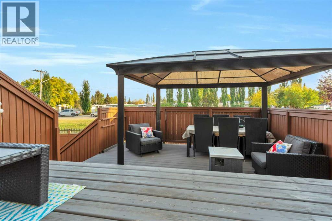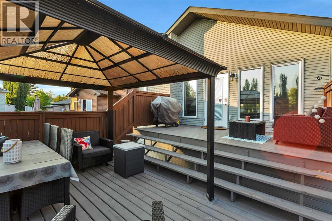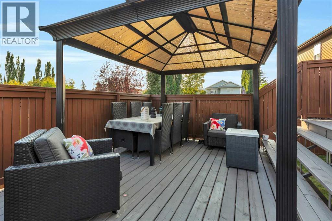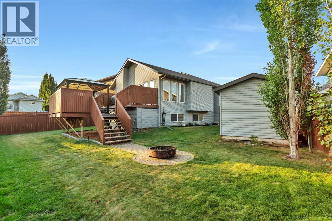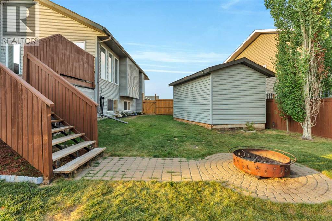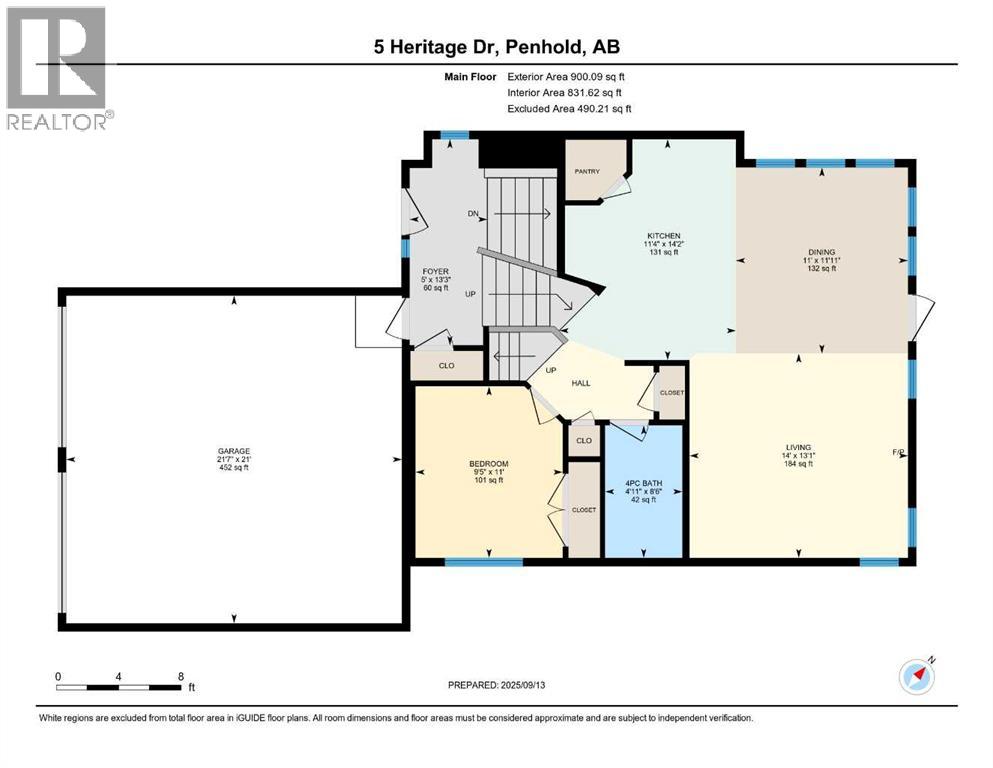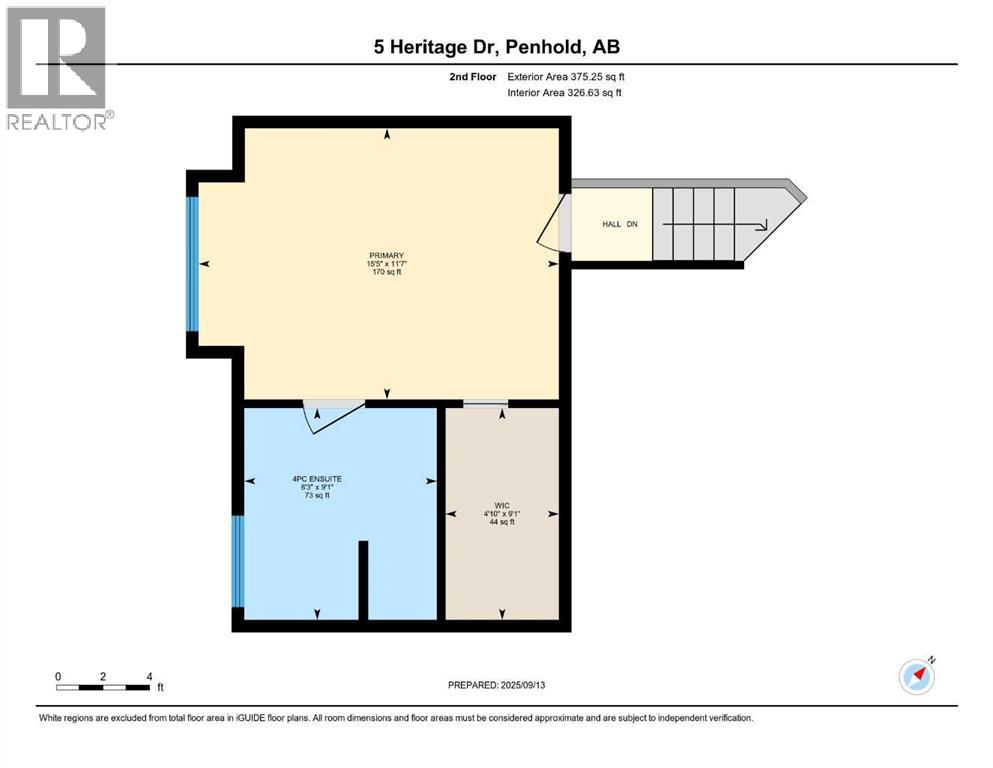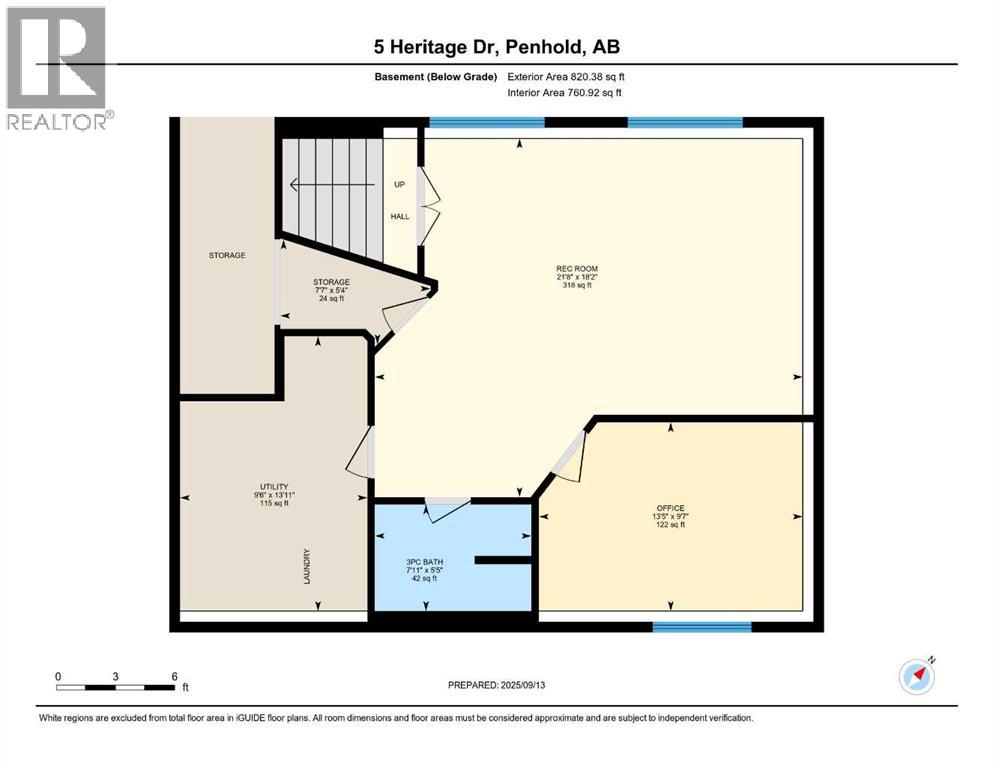5 Heritage Drive | Penhold, Alberta, T0M1R0
Quick possession available - be in you new home for Christmas!! If you're looking for a bright and modern open concept fully developed home on a large south facing PIE LOT, 5 Heritage Drive could be it!! The inviting covered front entry opens into a spacious tiled foyer, with a built-in bench, shelving, plenty of natural light, and soaring ceilings. The open concept main floor includes vaulted ceilings and expansive south facing windows, flooding the space with natural light. The kitchen offers a perfect layout with generous counter space, a center island with a raised eating bar, a full tile backsplash, a walk-in corner pantry, and NEW STAINLESS APPLIANCES! The dining room is perfect for hosting large gatherings, with garden door access to the south facing, two tiered deck and backyard. There is a nicely connected and elegant living room featuring beautiful hardwood flooring, a feature gas fireplace, complete with a mantle, tile surround and lighted niche. There is a conveniently located main floor bedroom - perfect for kids or guests, or an ideal main floor office plus a full 4 piece main bathroom. The open staircase overlooks the main floor and leads to the primary bedroom, spacious enough to comfortably fit a king sized bed plus furniture, and features a generous walk-in closet with built in organizers and a spa-like ensuite complete with a corner tub and separate shower. Wide stairs lead to the fully finished basement with new vinyl plank flooring, roughed in floor heat, and large above-grade windows that fill the space with natural light. There is a generously sized family room, perfect for relaxing or entertaining. The basement also includes a spacious third bedroom, a stylish 3 piece bathroom with a walk-in shower and built-in shelving, plus laundry and ample storage space. Other great features include; Central air conditioning, central vacuum roughed in, upgraded sound proofing/insulation in the family room, and hot water on demand. Parking needs are tak en care of with an attached double garage including two overhead doors. Enjoy the privacy with no rear neighbours this home backs onto a green belt with a walking trail that winds through town and connects to the new recreation area, offering fishing, sports courts, an all-wheels park, and the multiplex, as well as the secondary school and future middle schools. Enjoy life in the family-friendly community of Penhold, you'll be just minutes from multiple parks, playgrounds, schools and convenient shopping, all while being a short drive south of Red Deer. (id:59084)Property Details
- Full Address:
- 5 Heritage Drive, Penhold, Alberta
- Price:
- $ 515,000
- MLS Number:
- A2256992
- List Date:
- September 15th, 2025
- Neighbourhood:
- Hawkridge Estates
- Lot Size:
- 6600 sq.ft.
- Year Built:
- 2008
- Taxes:
- $ 4,623
- Listing Tax Year:
- 2025
Interior Features
- Bedrooms:
- 3
- Bathrooms:
- 3
- Appliances:
- Washer, Refrigerator, Dishwasher, Stove, Dryer, Garburator, Microwave Range Hood Combo, Window Coverings, Garage door opener
- Flooring:
- Tile, Hardwood, Laminate, Carpeted
- Air Conditioning:
- Central air conditioning
- Heating:
- Forced air, In Floor Heating, Natural gas, Other
- Fireplaces:
- 1
- Basement:
- Finished, Full
Building Features
- Architectural Style:
- Bi-level
- Foundation:
- Poured Concrete
- Exterior:
- Concrete, Stone, Vinyl siding
- Garage:
- Attached Garage, Parking Pad, Concrete
- Garage Spaces:
- 3
- Ownership Type:
- Freehold
- Legal Description:
- 3
- Taxes:
- $ 4,623
Floors
- Finished Area:
- 1284 sq.ft.
- Main Floor:
- 1284 sq.ft.
Land
- Lot Size:
- 6600 sq.ft.
Neighbourhood Features
Ratings
Commercial Info
Location
The trademarks MLS®, Multiple Listing Service® and the associated logos are owned by The Canadian Real Estate Association (CREA) and identify the quality of services provided by real estate professionals who are members of CREA" MLS®, REALTOR®, and the associated logos are trademarks of The Canadian Real Estate Association. This website is operated by a brokerage or salesperson who is a member of The Canadian Real Estate Association. The information contained on this site is based in whole or in part on information that is provided by members of The Canadian Real Estate Association, who are responsible for its accuracy. CREA reproduces and distributes this information as a service for its members and assumes no responsibility for its accuracy The listing content on this website is protected by copyright and other laws, and is intended solely for the private, non-commercial use by individuals. Any other reproduction, distribution or use of the content, in whole or in part, is specifically forbidden. The prohibited uses include commercial use, “screen scraping”, “database scraping”, and any other activity intended to collect, store, reorganize or manipulate data on the pages produced by or displayed on this website.
Multiple Listing Service (MLS) trademark® The MLS® mark and associated logos identify professional services rendered by REALTOR® members of CREA to effect the purchase, sale and lease of real estate as part of a cooperative selling system. ©2017 The Canadian Real Estate Association. All rights reserved. The trademarks REALTOR®, REALTORS® and the REALTOR® logo are controlled by CREA and identify real estate professionals who are members of CREA.

