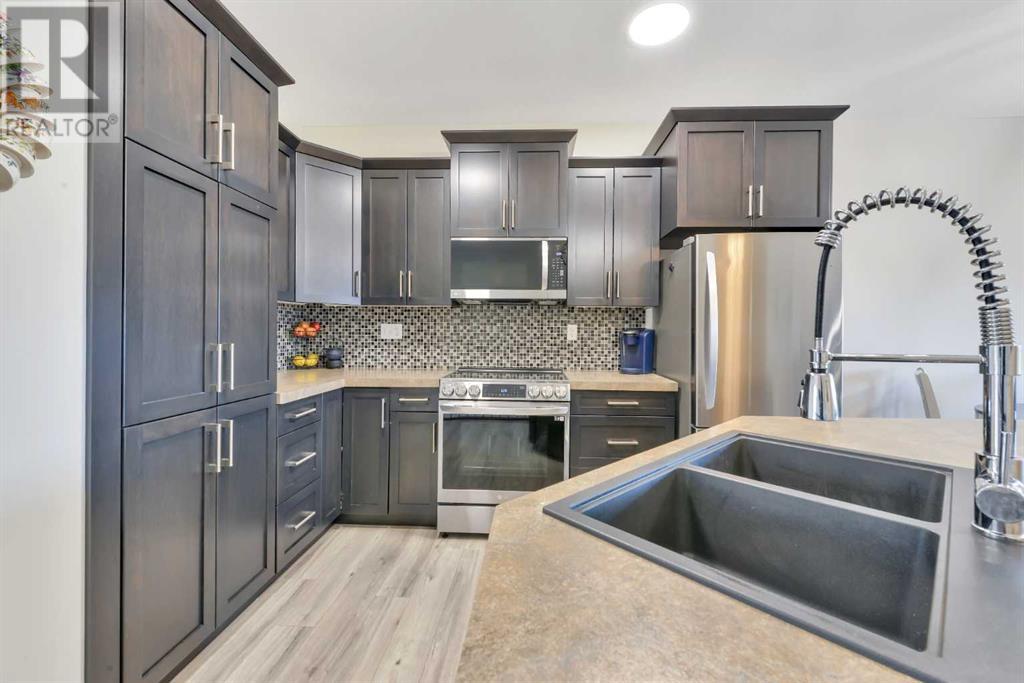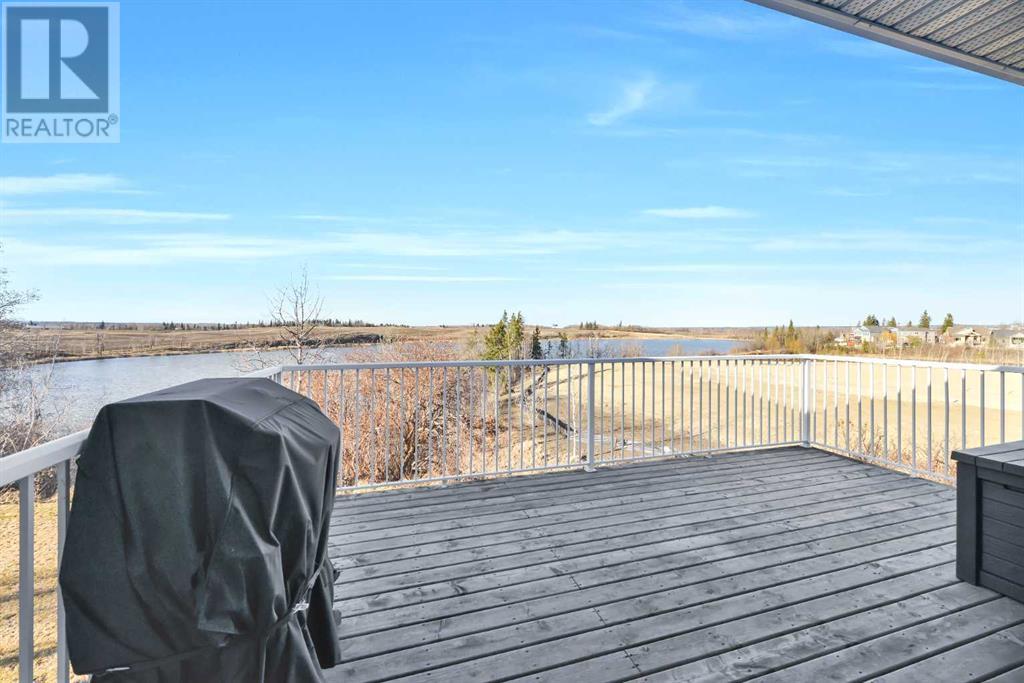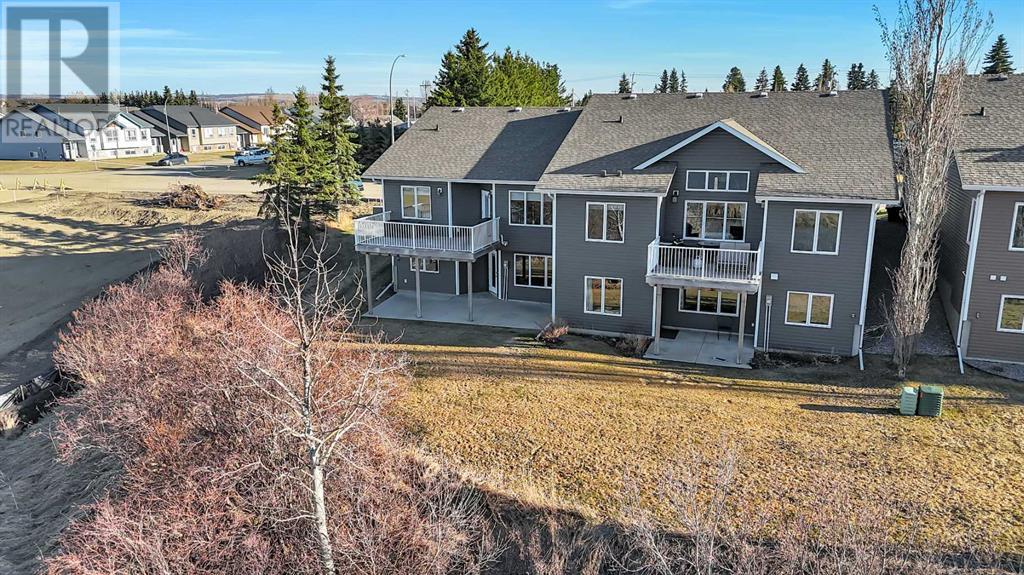4910 Beardsley Avenue | Lacombe, Alberta, T4L0G4
LAKE views in the city!This GORGEOUS WALKOUT BUNGALOW offers peace and serenity with beautiful views of Henner's Pond!Opening into a warm and bright entrance, there is a well lit and sunny office or bedroom to your left. The kitchen offers rich dark cabinets with plenty of storage space (including a tall pantry), ample counter space and a fabulous island with additional storage and seating. The glass backsplash & stainless steel appliances add to the sleek and contemporary style of the kitchen. The living space offers views for DAYS with ample entertaining room and access to the massive DECK. Wrapping around the main living area is access to your single car garage (with storage room), several coat/ utility/ linen closets and the MAIN FLOOR stacked laundry closet! Your primary bedroom has those pretty LAKE VIEWS with a walk in closet. The "Jack & Jill" style 4 piece bathroom has access from both the bedroom and main living area. Spacious and bright, the transom window offers additional sunshine. The WALK OUT BASEMENT feels BIG & Bright with a MASSIVE family room facing Henner's Pond. There is a third bedroom, a full 4 piece bath and a BIG storage room. The backyard space features a cement patio outside your door with gorgeous views.The DECK of all decks stretches the expanse of the home and offers both entertaining space plus room for your BBQ. WIth West exposure, there is no shortage of SUNSHINE!Recent updates include: LUXURY VINYL PLANK throughout the ENTIRE home, PAINT (up and down), LIGHT FIXTURES, TOILETS, PHANTOM SCREENS, CUSTOM BLINDS and PERMANENT EXTERIOR LIGHTS. A LOW fee of $150.83 per month covers LAWN MAINTENANCE and sidewalk/ common area SNOW REMOVAL. The pleasing floor plan offers main floor living with extra space for family and guests! Situated in the coveted neighborhood Of Henner's Landing, this property is move-in ready with all the updates DONE. This is a great place to call HOME. (id:59084)Property Details
- Full Address:
- 4910 Beardsley Avenue, Lacombe, Alberta
- Price:
- $ 499,900
- MLS Number:
- A2212556
- List Date:
- April 18th, 2025
- Neighbourhood:
- Henner's Landing
- Lot Size:
- 4945 sq.ft.
- Year Built:
- 2011
- Taxes:
- $ 4,093
- Listing Tax Year:
- 2024
Interior Features
- Bedrooms:
- 3
- Bathrooms:
- 2
- Appliances:
- Refrigerator, Dishwasher, Stove, Microwave, Washer & Dryer
- Flooring:
- Vinyl Plank
- Air Conditioning:
- None
- Heating:
- Forced air
- Basement:
- Finished, Full, Walk out
Building Features
- Architectural Style:
- Bungalow
- Storeys:
- 1
- Foundation:
- Poured Concrete
- Garage:
- Attached Garage
- Garage Spaces:
- 1
- Ownership Type:
- Condo/Strata
- Taxes:
- $ 4,093
- Stata Fees:
- $ 151
Floors
- Finished Area:
- 1007 sq.ft.
- Main Floor:
- 1007 sq.ft.
Land
- Lot Size:
- 4945 sq.ft.
Neighbourhood Features
- Amenities Nearby:
- Lake Privileges, Pets Allowed With Restrictions, Age Restrictions
Ratings
Commercial Info
Location
The trademarks MLS®, Multiple Listing Service® and the associated logos are owned by The Canadian Real Estate Association (CREA) and identify the quality of services provided by real estate professionals who are members of CREA" MLS®, REALTOR®, and the associated logos are trademarks of The Canadian Real Estate Association. This website is operated by a brokerage or salesperson who is a member of The Canadian Real Estate Association. The information contained on this site is based in whole or in part on information that is provided by members of The Canadian Real Estate Association, who are responsible for its accuracy. CREA reproduces and distributes this information as a service for its members and assumes no responsibility for its accuracy The listing content on this website is protected by copyright and other laws, and is intended solely for the private, non-commercial use by individuals. Any other reproduction, distribution or use of the content, in whole or in part, is specifically forbidden. The prohibited uses include commercial use, “screen scraping”, “database scraping”, and any other activity intended to collect, store, reorganize or manipulate data on the pages produced by or displayed on this website.
Multiple Listing Service (MLS) trademark® The MLS® mark and associated logos identify professional services rendered by REALTOR® members of CREA to effect the purchase, sale and lease of real estate as part of a cooperative selling system. ©2017 The Canadian Real Estate Association. All rights reserved. The trademarks REALTOR®, REALTORS® and the REALTOR® logo are controlled by CREA and identify real estate professionals who are members of CREA.































