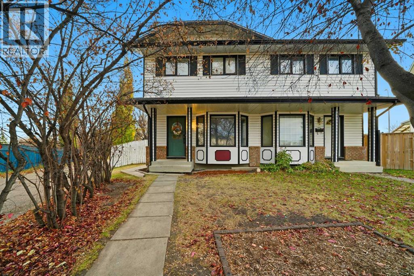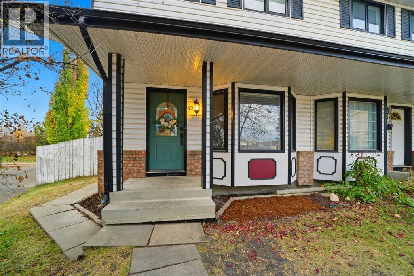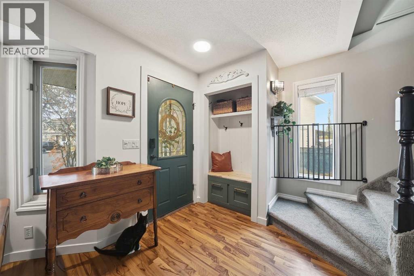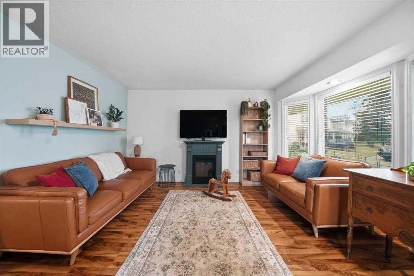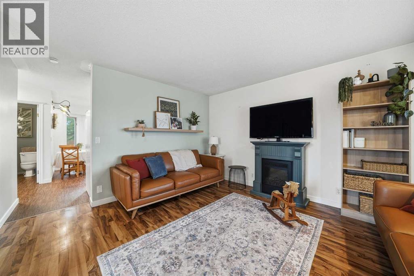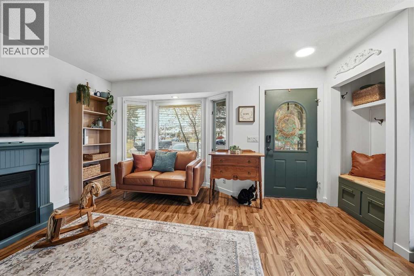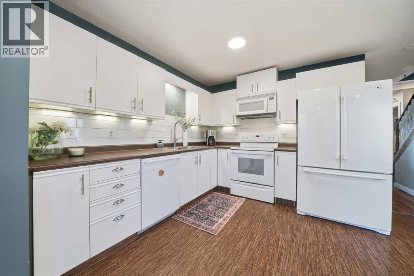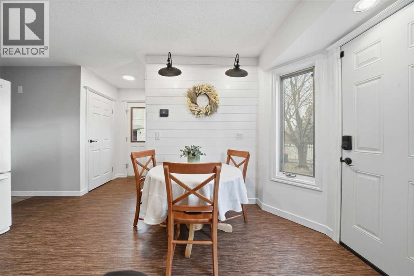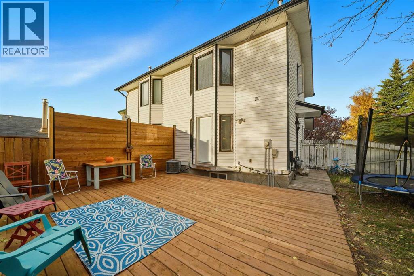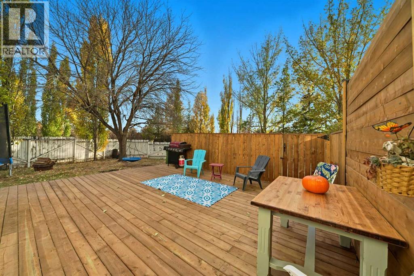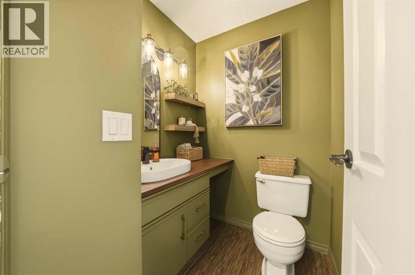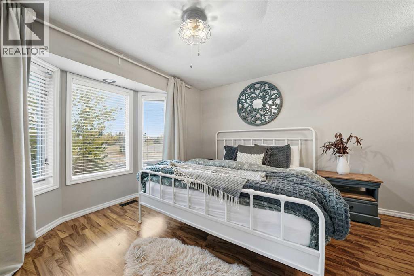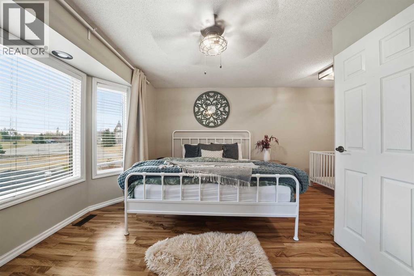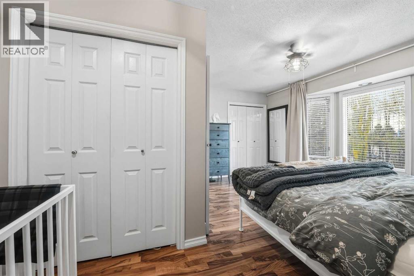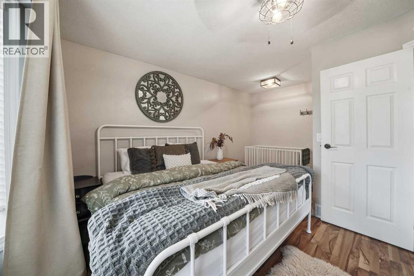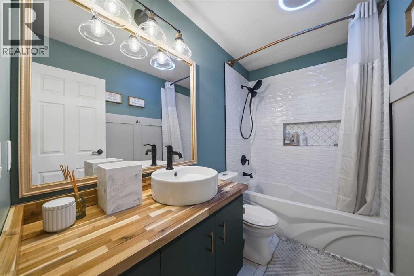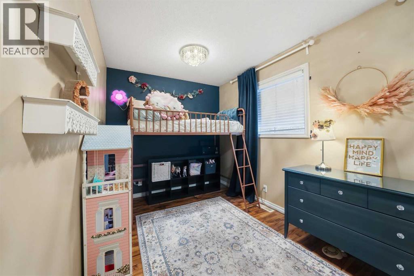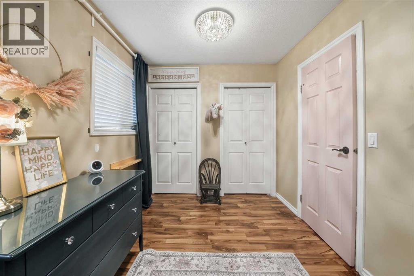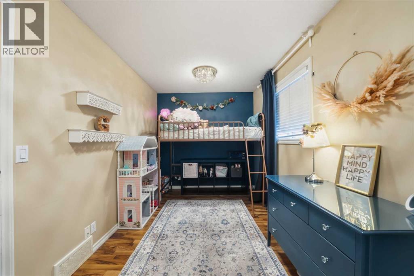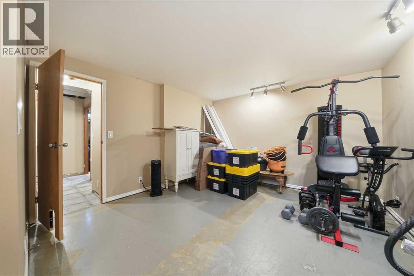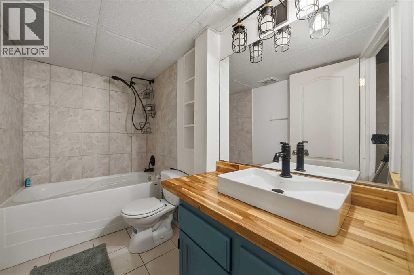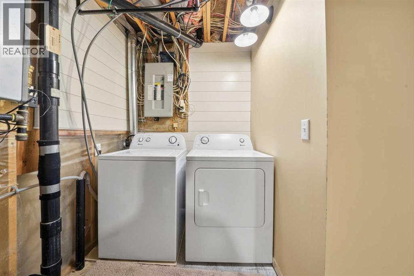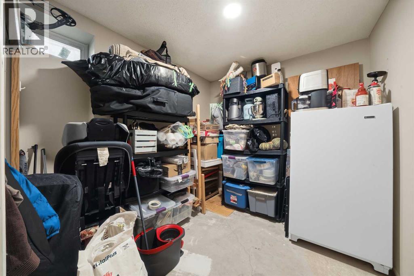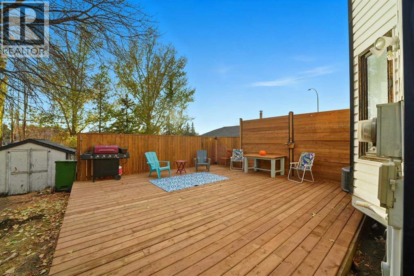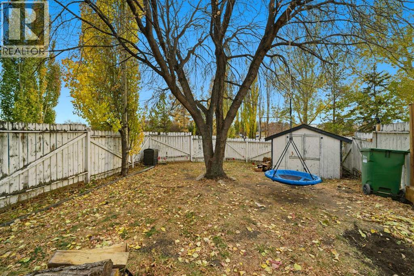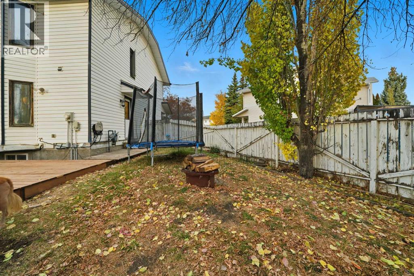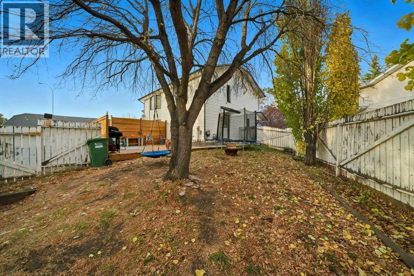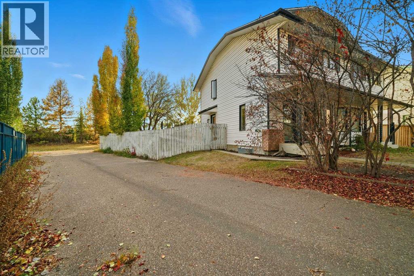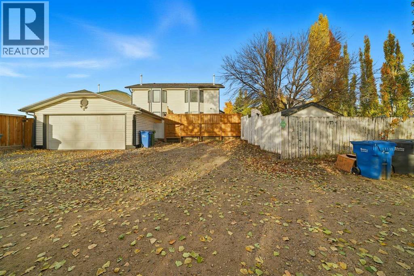49 Kirsch Close | Red Deer, Alberta, T4P3M6
Make your home here on one of the largest mature pie lots on Kirsch Close—a truly family-friendly street. This spacious home offers three bedrooms and 2.5 bathrooms, making it ideal for young singles, a growing family, or those looking to upgrade from a rental or apartment. Step inside to an updated entry leading into a bright living room, featuring large bay windows and freshly painted walls. The south-facing kitchen is bathed in natural light, creating a cheerful atmosphere. It boasts a clean palette with new subway tile, white cupboards, under-cabinet and overhead lighting, and a newer stove and dishwasher. A convenient rear door provides access to a large, newly built 20 x 21 ft deck. The dining area also features a new accent wall and updated lighting. An updated two-piece bathroom on the main floor serves both guests and children. Enjoy easy maintenance with laminate flooring throughout the main and upper floors, complemented by bamboo-look vinyl flooring in the kitchen. Upstairs, you'll find an oversized primary bedroom with a full closet and a sunny bay window. There's also a roomy second bedroom and a beautiful full bathroom with a tub and newly tiled shower surround. The partially finished basement offers additional living space, including a family room, a third bedroom, and a new washer and dryer. There's a second newly refreshed full bathroom with a tub and tiled shower surround for guests and family. Outside, the mature trees and new fencing around the deck provide ample privacy in the expansive yard. There's also a double parking pad from the rear alley. This home's Kentwood location is incredibly convenient, offering proximity to schools, the YMCA, and the Dawe Recreation Center, which includes a pool, track, rink, and gym. (id:59084)Property Details
- Full Address:
- 49 Kirsch Close, Red Deer, Alberta
- Price:
- $ 285,000
- MLS Number:
- A2266557
- List Date:
- October 24th, 2025
- Neighbourhood:
- Kentwood East
- Lot Size:
- 3384 sq.ft.
- Year Built:
- 1992
- Taxes:
- $ 2,423
- Listing Tax Year:
- 2025
Interior Features
- Bedrooms:
- 3
- Bathrooms:
- 3
- Appliances:
- Refrigerator, Dishwasher, Stove, Microwave, Window Coverings, Washer & Dryer
- Flooring:
- Laminate, Carpeted, Vinyl Plank
- Air Conditioning:
- None
- Heating:
- Forced air, Natural gas
- Basement:
- Partially finished, Partial
Building Features
- Storeys:
- 2
- Foundation:
- Poured Concrete
- Exterior:
- Vinyl siding
- Garage:
- Other, Street
- Garage Spaces:
- 1
- Ownership Type:
- Freehold
- Legal Description:
- 5
- Taxes:
- $ 2,423
Floors
- Finished Area:
- 1088 sq.ft.
- Main Floor:
- 1088 sq.ft.
Land
- Lot Size:
- 3384 sq.ft.
Neighbourhood Features
Ratings
Commercial Info
Location
The trademarks MLS®, Multiple Listing Service® and the associated logos are owned by The Canadian Real Estate Association (CREA) and identify the quality of services provided by real estate professionals who are members of CREA" MLS®, REALTOR®, and the associated logos are trademarks of The Canadian Real Estate Association. This website is operated by a brokerage or salesperson who is a member of The Canadian Real Estate Association. The information contained on this site is based in whole or in part on information that is provided by members of The Canadian Real Estate Association, who are responsible for its accuracy. CREA reproduces and distributes this information as a service for its members and assumes no responsibility for its accuracy The listing content on this website is protected by copyright and other laws, and is intended solely for the private, non-commercial use by individuals. Any other reproduction, distribution or use of the content, in whole or in part, is specifically forbidden. The prohibited uses include commercial use, “screen scraping”, “database scraping”, and any other activity intended to collect, store, reorganize or manipulate data on the pages produced by or displayed on this website.
Multiple Listing Service (MLS) trademark® The MLS® mark and associated logos identify professional services rendered by REALTOR® members of CREA to effect the purchase, sale and lease of real estate as part of a cooperative selling system. ©2017 The Canadian Real Estate Association. All rights reserved. The trademarks REALTOR®, REALTORS® and the REALTOR® logo are controlled by CREA and identify real estate professionals who are members of CREA.

