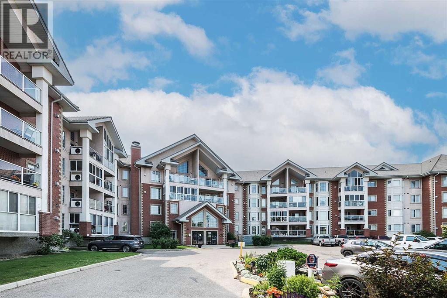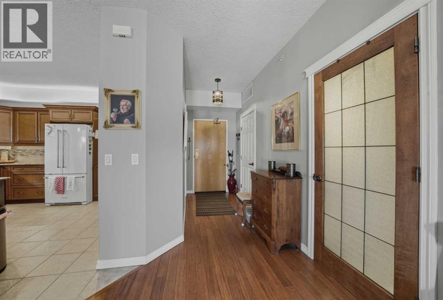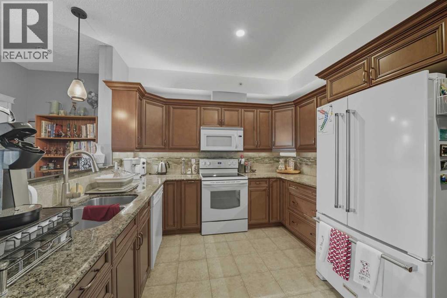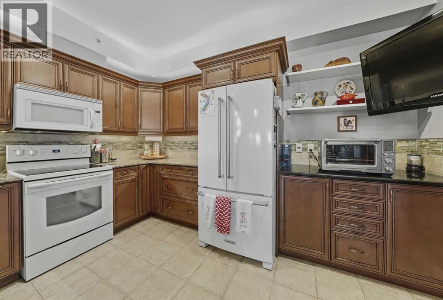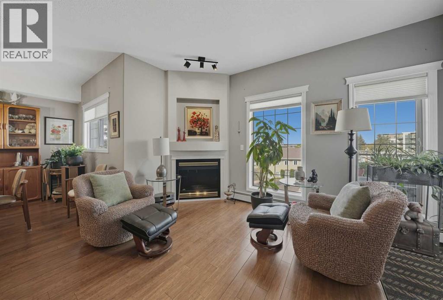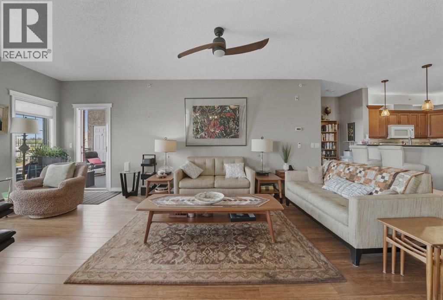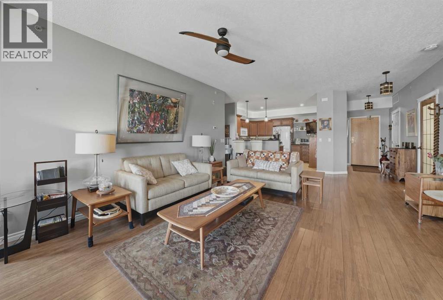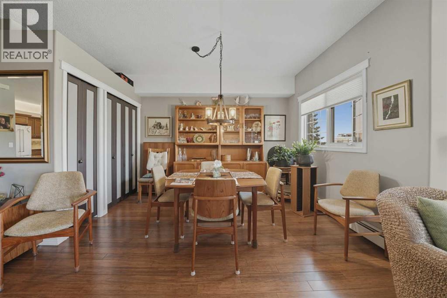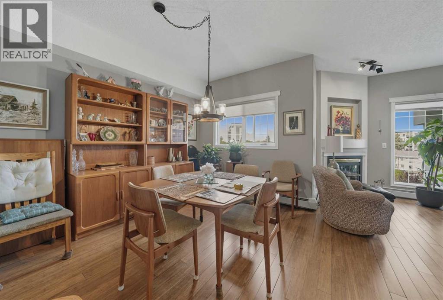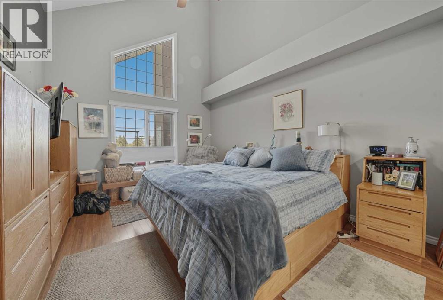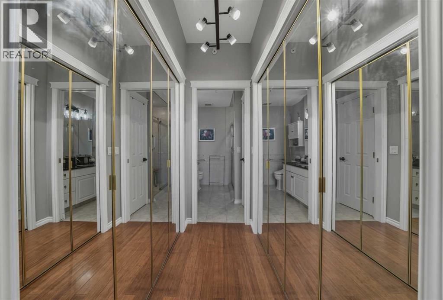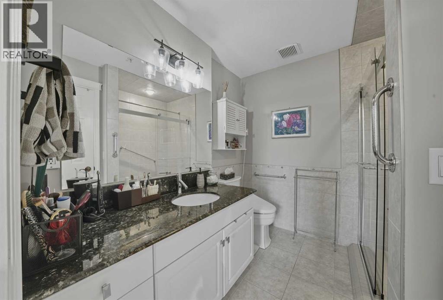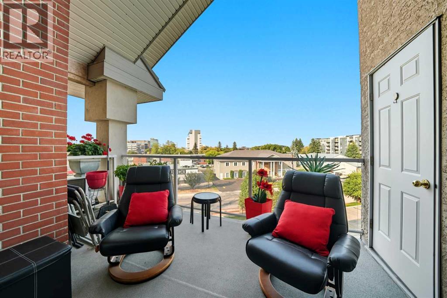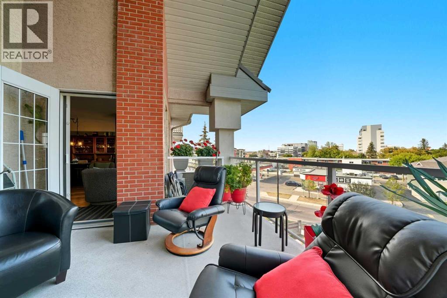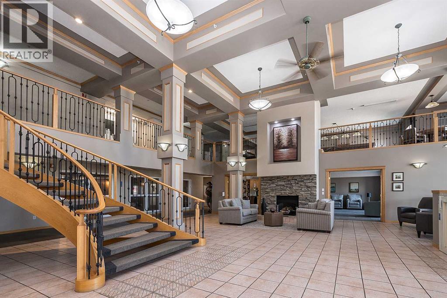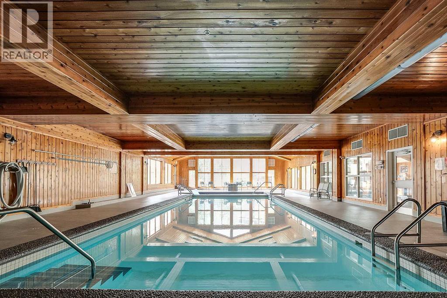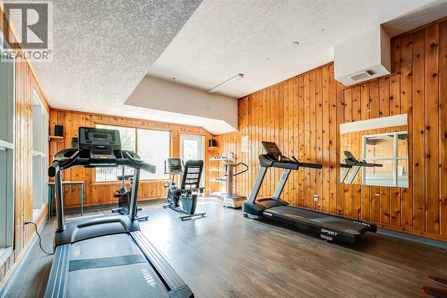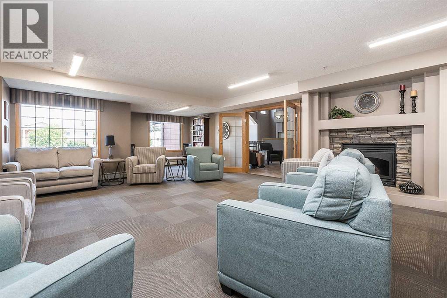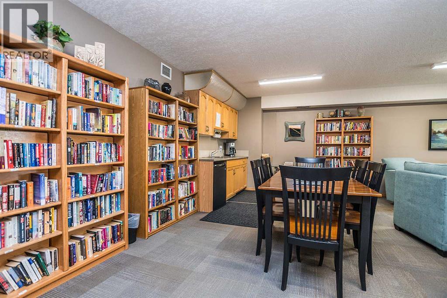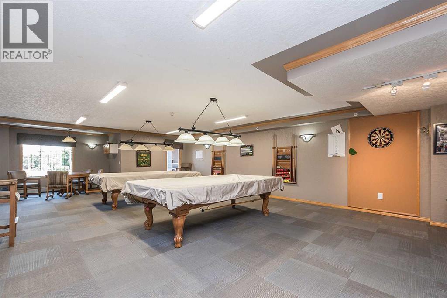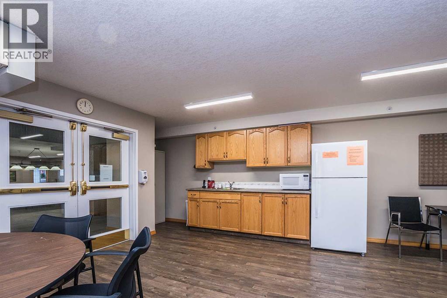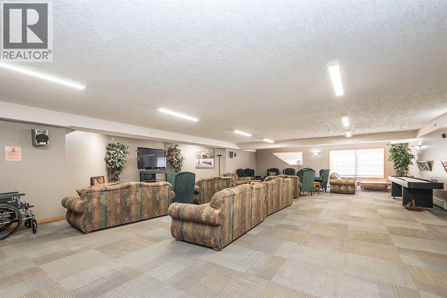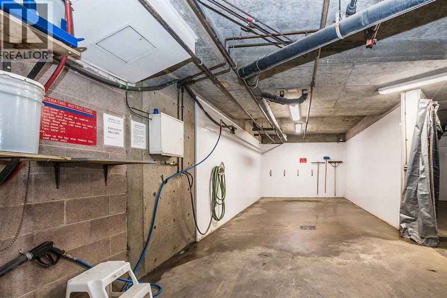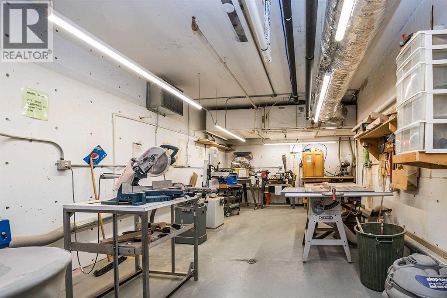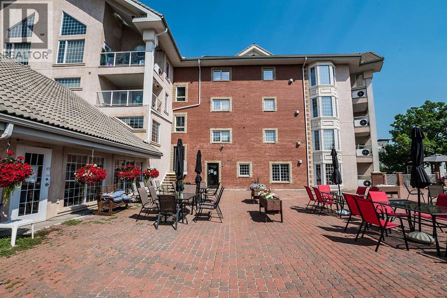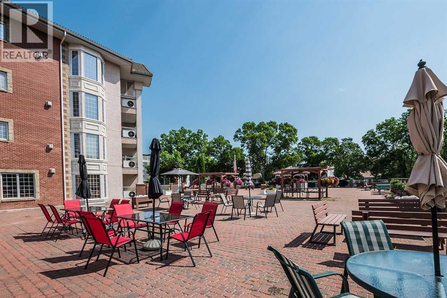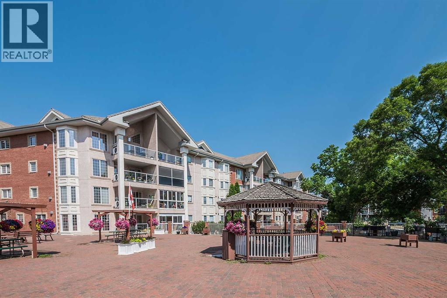413, 4805 45 Street | Red Deer, Alberta, T4N7A9
Adult Building 55+! One of Red Deer's premier buildings with lots of amenities and it's on the top floor. This is a very open, stylish home with 1 large primary bedroom that will accommodate a king sized bed & furniture. It has vaulted ceilings, double mirrored closets, a custom tiled shower, granite countertops and linen storage. The living room has 9' ceilings, is very bright with lots of windows, a gas fireplace, engineered hardwood flooring and a garden door out to a good sized deck w/ aluminum & glass railing, vinyl flooring and a storage room. The kitchen has beautiful medium stained cabinets, granite counter tops, full tile backsplash, tile floors, a pantry, and a vented micro hood fan. There is a formal dining area (a wall could be added to make this area a den or 2nd bedroom). There is a 3 pce main bath, central air conditioning, in suite laundry with cabinets. The amenities in this building are top notch and include a library, games room, party room, indoor pool, fitness center, carwash, and hobby/workshop. There is a private outdoor courtyard for the residents that has a gazebo and patio tables. (id:59084)Property Details
- Full Address:
- 4805 45 Street, Red Deer, Alberta
- Price:
- $ 334,900
- MLS Number:
- A2255626
- List Date:
- September 9th, 2025
- Neighbourhood:
- Downtown Red Deer
- Lot Size:
- 1184 sq.ft.
- Year Built:
- 1999
- Taxes:
- $ 3,242
- Listing Tax Year:
- 2025
Interior Features
- Bedrooms:
- 1
- Bathrooms:
- 2
- Appliances:
- Washer, Refrigerator, Dishwasher, Stove, Dryer, Microwave Range Hood Combo, Window Coverings
- Flooring:
- Tile, Hardwood
- Air Conditioning:
- Central air conditioning
- Heating:
- Natural gas, Hot Water
- Fireplaces:
- 1
Building Features
- Storeys:
- 4
- Interior Features:
- Car Wash, Exercise Centre, Recreation Centre, Swimming, Party Room
- Exterior:
- Brick, Stucco
- Garage:
- Garage, Underground, Heated Garage
- Garage Spaces:
- 1
- Pool:
- Indoor pool
- Ownership Type:
- Condo/Strata
- Taxes:
- $ 3,242
- Stata Fees:
- $ 864
Floors
- Finished Area:
- 1177 sq.ft.
- Main Floor:
- 1177 sq.ft.
Land
- Lot Size:
- 1184 sq.ft.
Neighbourhood Features
- Amenities Nearby:
- Pets Allowed With Restrictions, Age Restrictions
Ratings
Commercial Info
Location
The trademarks MLS®, Multiple Listing Service® and the associated logos are owned by The Canadian Real Estate Association (CREA) and identify the quality of services provided by real estate professionals who are members of CREA" MLS®, REALTOR®, and the associated logos are trademarks of The Canadian Real Estate Association. This website is operated by a brokerage or salesperson who is a member of The Canadian Real Estate Association. The information contained on this site is based in whole or in part on information that is provided by members of The Canadian Real Estate Association, who are responsible for its accuracy. CREA reproduces and distributes this information as a service for its members and assumes no responsibility for its accuracy The listing content on this website is protected by copyright and other laws, and is intended solely for the private, non-commercial use by individuals. Any other reproduction, distribution or use of the content, in whole or in part, is specifically forbidden. The prohibited uses include commercial use, “screen scraping”, “database scraping”, and any other activity intended to collect, store, reorganize or manipulate data on the pages produced by or displayed on this website.
Multiple Listing Service (MLS) trademark® The MLS® mark and associated logos identify professional services rendered by REALTOR® members of CREA to effect the purchase, sale and lease of real estate as part of a cooperative selling system. ©2017 The Canadian Real Estate Association. All rights reserved. The trademarks REALTOR®, REALTORS® and the REALTOR® logo are controlled by CREA and identify real estate professionals who are members of CREA.

