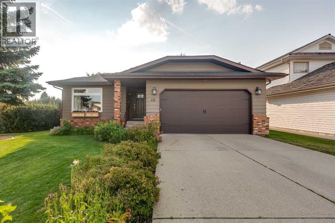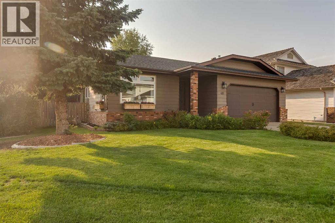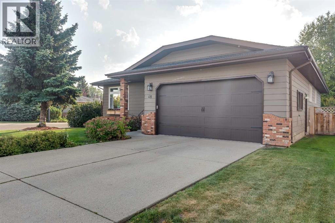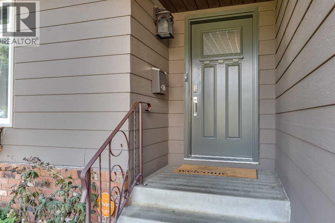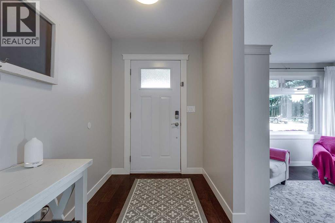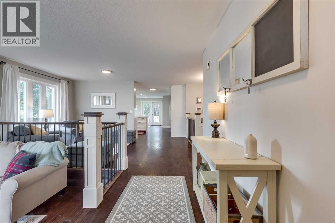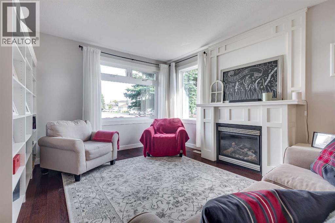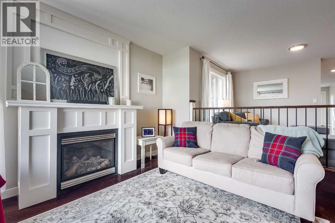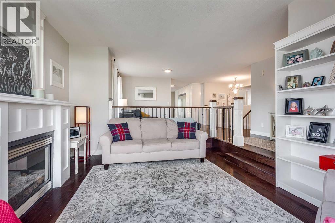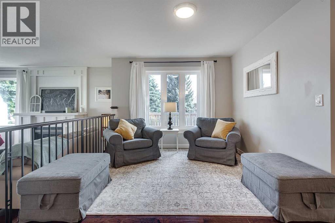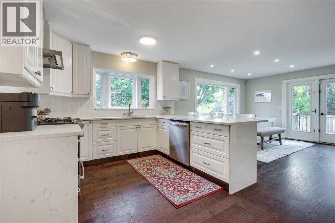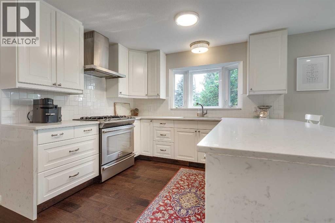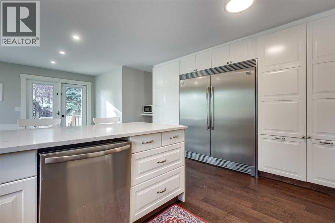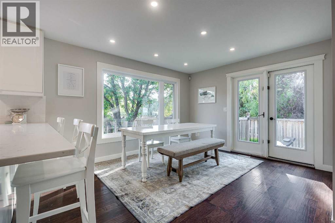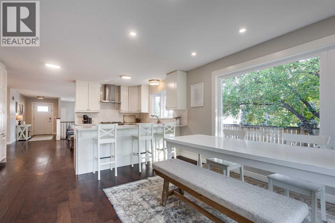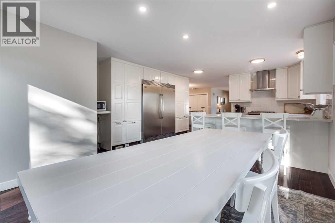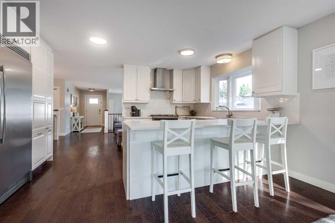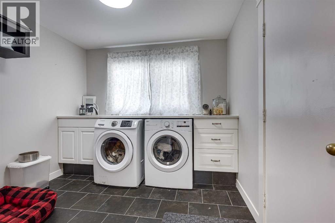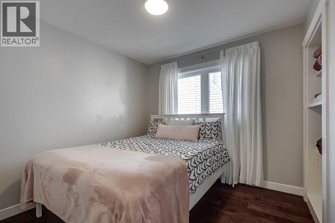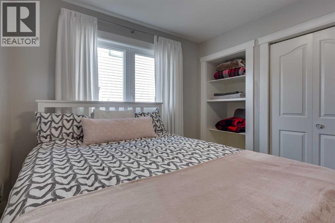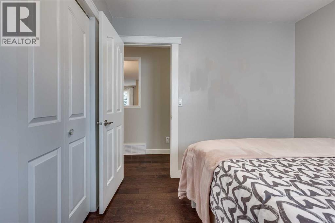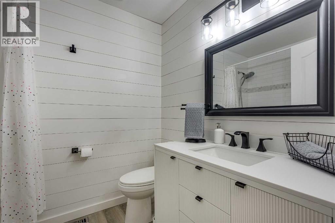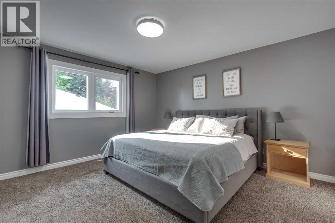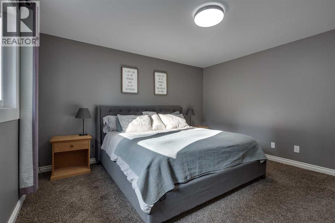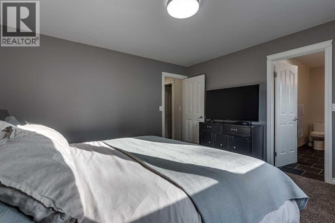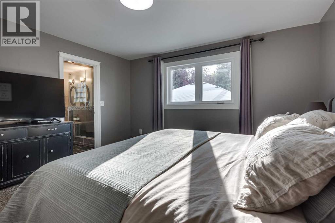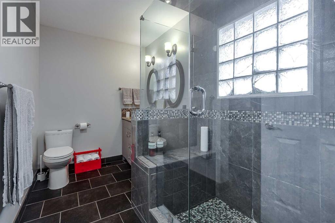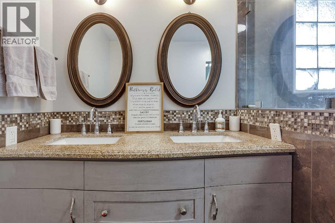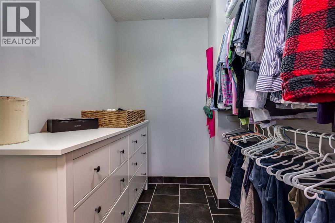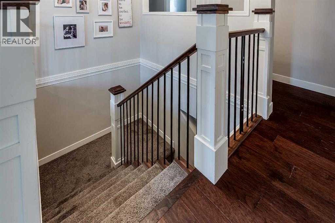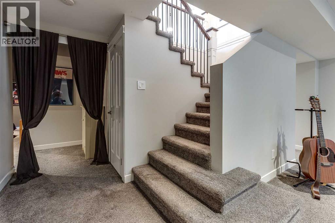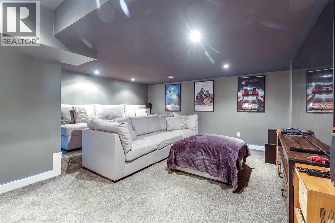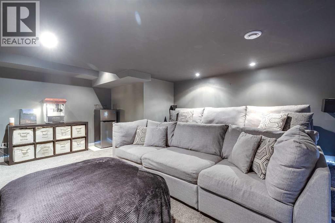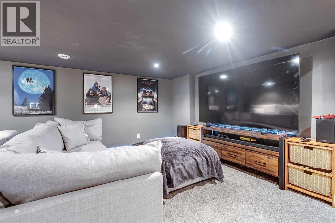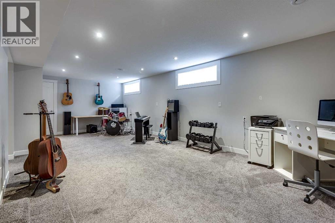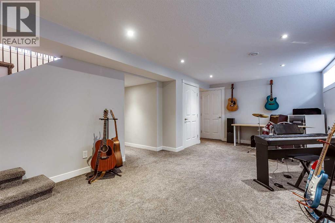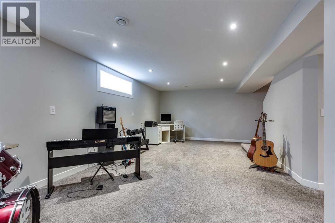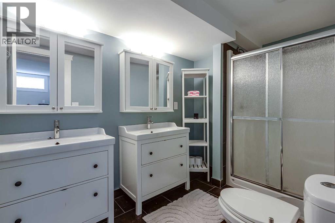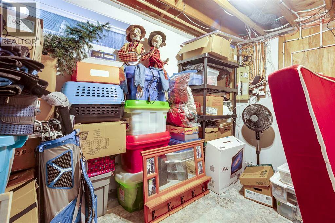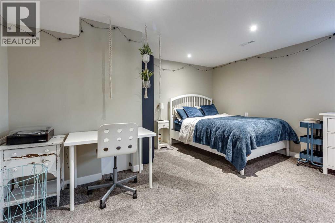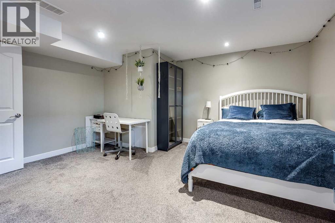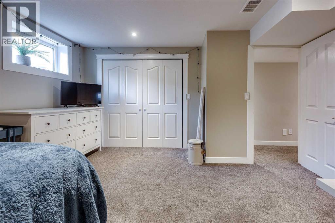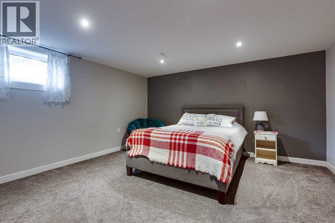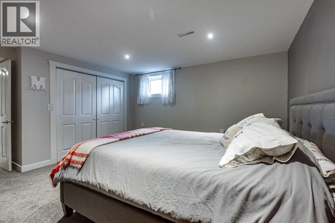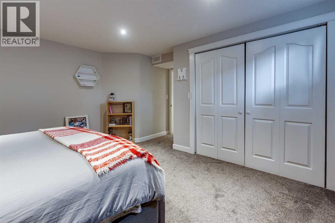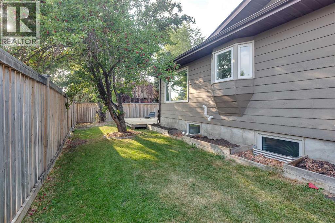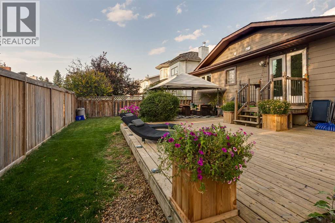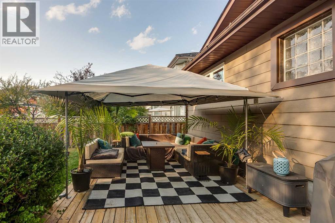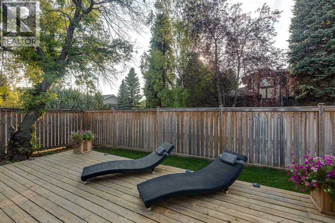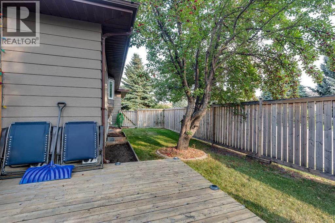48 Alton Close | Red Deer, Alberta, T4R2G9
This elegant bungalow truly gleams pride of ownership and needs to be seen to be totally appreciated. This impressive home is in a class by itself. Touched by tradition, rich in detail, formal and inviting! The home is loaded with numerous upgraded including the main floor bath, ensuite bathroom, all flooring, quartz countertops, lighting, paint, hardware, windows, H/e furnace, central AC, plus a newer fence. The main floor is gorgeous and features a sunken L/R with gas fireplace, loads of windows, a beautiful fully functional family sized kitchen, highlighted with white cabinets, full tiled back splash, quartz counters, lots of prep and storage area. There is a separate true laundry room, 4pce bath, 2 kids bedrooms and a primary bedroom with walk=in closet and 4pce ensuite. The lower level boasts 2 additional teenager bedrooms, a wonderful theatre room, massive family room and a 4pce bath with his and her sinks! The yard is mature and private and has a huge west facing deck. (id:59084)Property Details
- Full Address:
- 48 Alton Close, Red Deer, Alberta
- Price:
- $ 599,900
- MLS Number:
- A2255872
- List Date:
- September 12th, 2025
- Neighbourhood:
- Anders South
- Lot Size:
- 6507 sq.ft.
- Year Built:
- 1987
- Taxes:
- $ 5,243
- Listing Tax Year:
- 2025
Interior Features
- Bedrooms:
- 4
- Bathrooms:
- 3
- Appliances:
- Refrigerator, Dishwasher, Stove, Microwave, Window Coverings, Garage door opener, Washer & Dryer
- Flooring:
- Carpeted, Ceramic Tile, Linoleum
- Air Conditioning:
- Central air conditioning
- Heating:
- Forced air
- Fireplaces:
- 1
- Basement:
- Finished, Full
Building Features
- Architectural Style:
- Bungalow
- Storeys:
- 1
- Foundation:
- Poured Concrete
- Garage:
- Attached Garage
- Garage Spaces:
- 4
- Ownership Type:
- Freehold
- Legal Description:
- 1
- Taxes:
- $ 5,243
Floors
- Finished Area:
- 1617 sq.ft.
- Main Floor:
- 1617 sq.ft.
Land
- Lot Size:
- 6507 sq.ft.
Neighbourhood Features
Ratings
Commercial Info
Location
The trademarks MLS®, Multiple Listing Service® and the associated logos are owned by The Canadian Real Estate Association (CREA) and identify the quality of services provided by real estate professionals who are members of CREA" MLS®, REALTOR®, and the associated logos are trademarks of The Canadian Real Estate Association. This website is operated by a brokerage or salesperson who is a member of The Canadian Real Estate Association. The information contained on this site is based in whole or in part on information that is provided by members of The Canadian Real Estate Association, who are responsible for its accuracy. CREA reproduces and distributes this information as a service for its members and assumes no responsibility for its accuracy The listing content on this website is protected by copyright and other laws, and is intended solely for the private, non-commercial use by individuals. Any other reproduction, distribution or use of the content, in whole or in part, is specifically forbidden. The prohibited uses include commercial use, “screen scraping”, “database scraping”, and any other activity intended to collect, store, reorganize or manipulate data on the pages produced by or displayed on this website.
Multiple Listing Service (MLS) trademark® The MLS® mark and associated logos identify professional services rendered by REALTOR® members of CREA to effect the purchase, sale and lease of real estate as part of a cooperative selling system. ©2017 The Canadian Real Estate Association. All rights reserved. The trademarks REALTOR®, REALTORS® and the REALTOR® logo are controlled by CREA and identify real estate professionals who are members of CREA.

