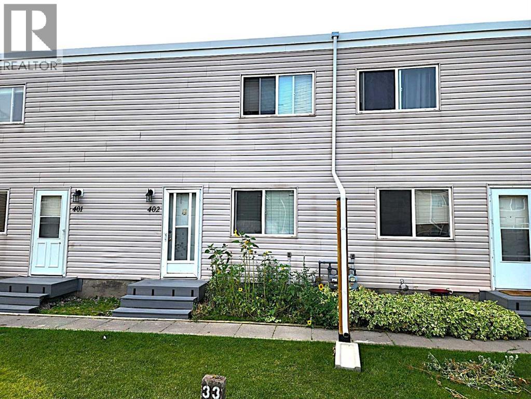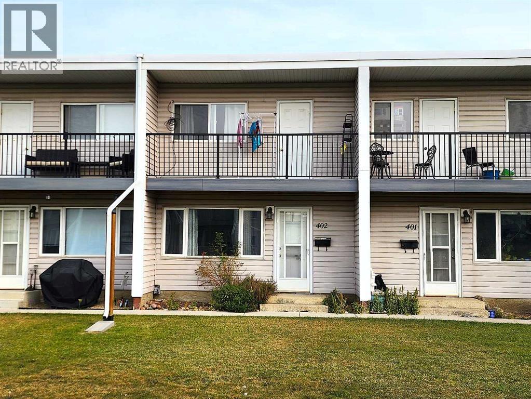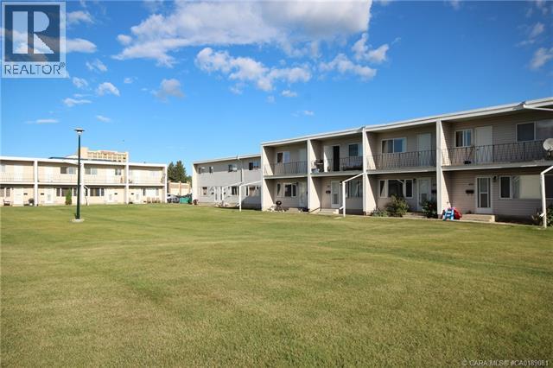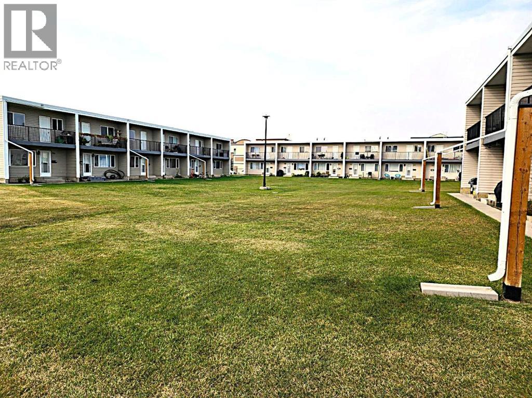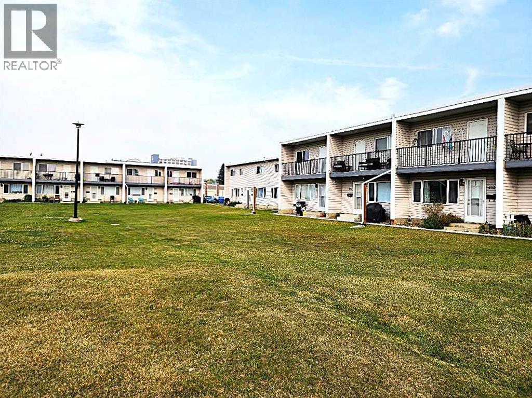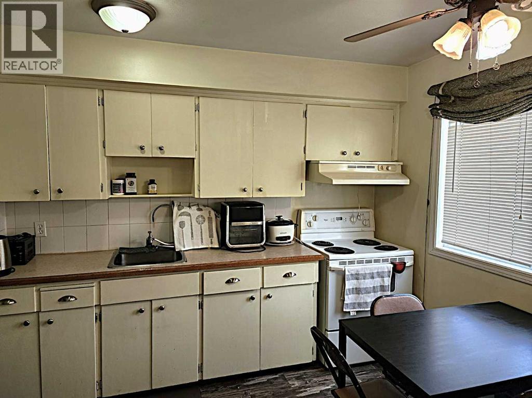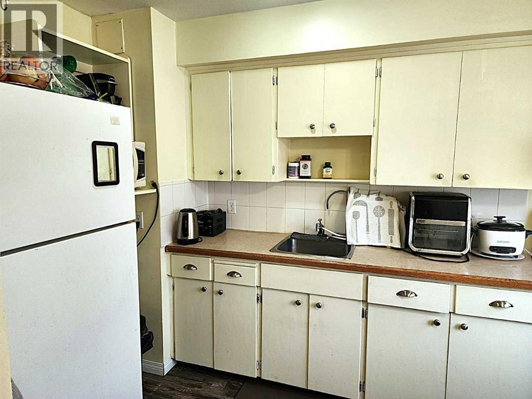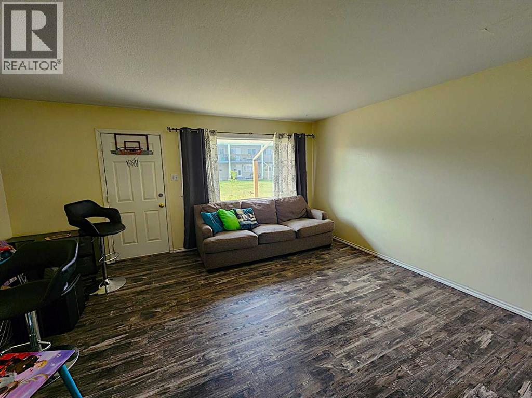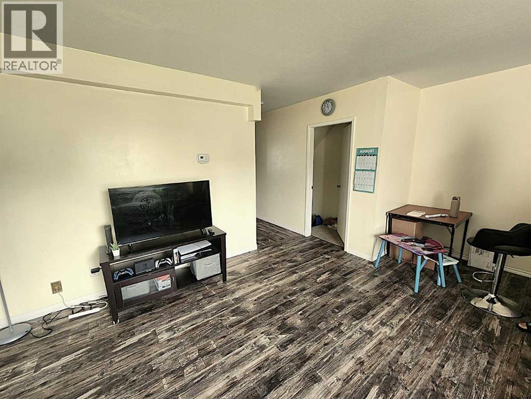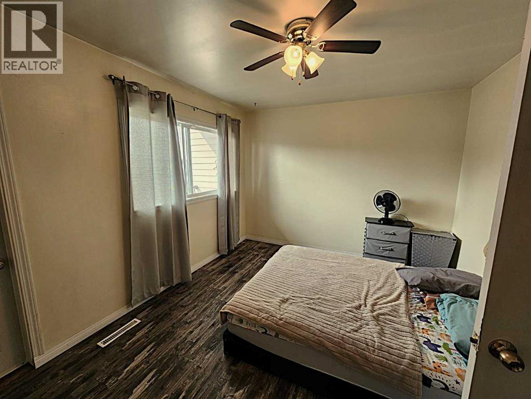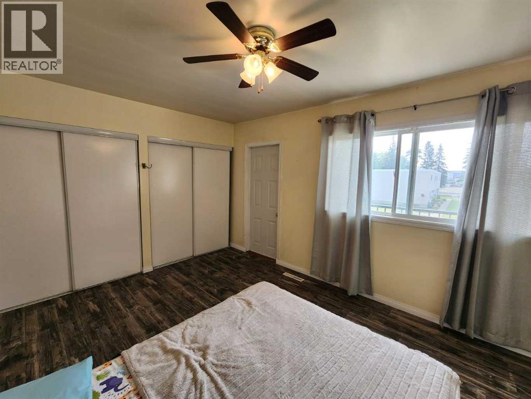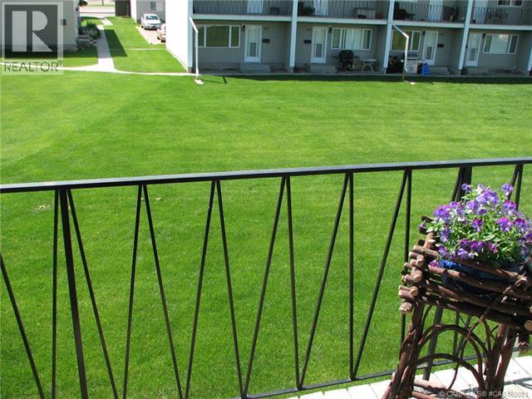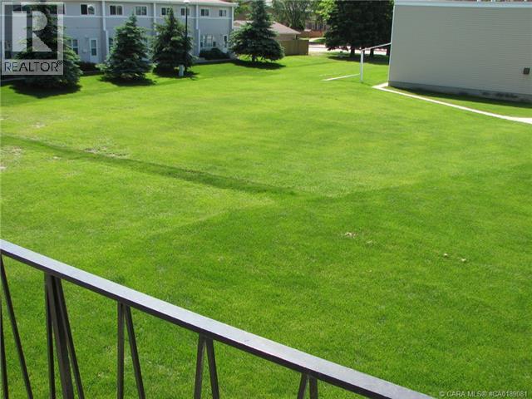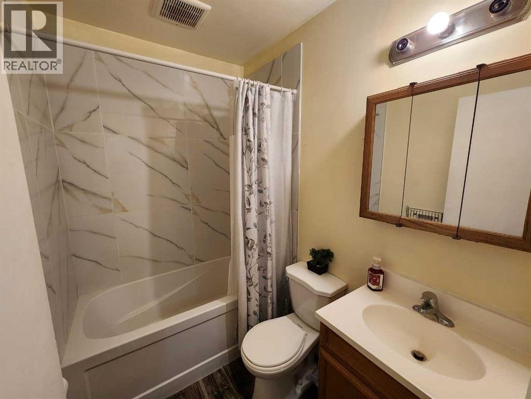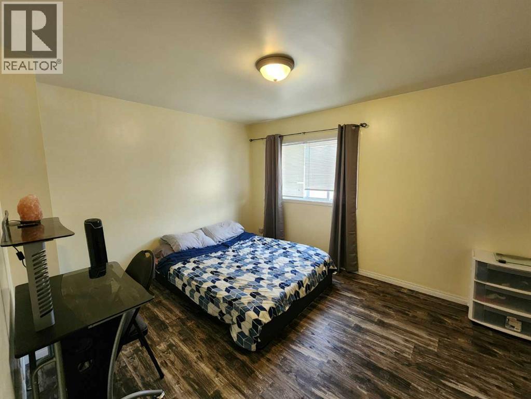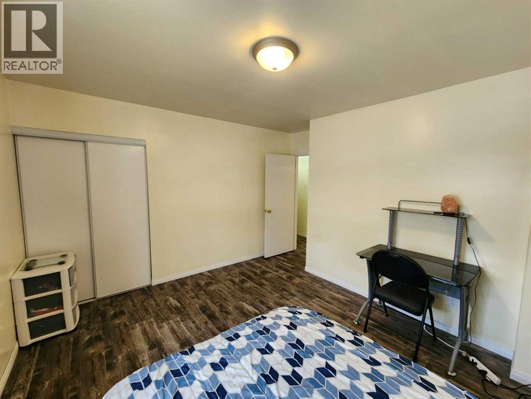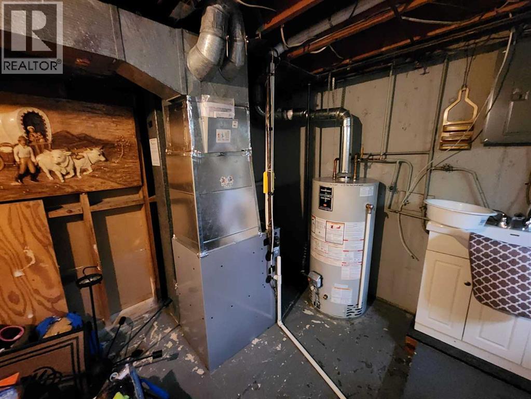402, 4719 33 Street | Red Deer, Alberta, T4N0N7
Enjoy this Carefree Living Townhouse with NEW Vinyl Plank Laminate Flooring(2024) on the Main and Upper Floors. Large south window that floods natural light throughout the main floor space. A compact yet functional design offers ample cupboards and still space for a dining table. Two Large bedrooms and one features a SUNNY SOUTH FACING BALCONY overlooking a green space. Great for relaxing after a long day or the perfect spot to enjoy your morning coffee to begin your day. Price includes all appliances even the washer and dryer. Fantastic location just a ½ block from Kin Canyon and the city bike and walking trails. Walking distance to Bower Mall, Red Deer College, and all of Red Deer’s finest amenities. Recent Upgrades to the building include windows, siding, doors, and some sidewalks have also been replaced. Don’t miss this perfect home for someone looking for carefree living with no snow to shovel or grass to mow. Other Upgrades Include a New Furnace and Bathroom Renovation in 2024. Hot water Tank is @ 5 years old. Move In Ready and Quick Possession Possession Available. (id:59084)Property Details
- Full Address:
- 4719 33 Street, Red Deer, Alberta
- Price:
- $ 155,000
- MLS Number:
- A2255077
- List Date:
- September 8th, 2025
- Neighbourhood:
- South Hill
- Year Built:
- 1962
- Taxes:
- $ 1,190
- Listing Tax Year:
- 2025
Interior Features
- Bedrooms:
- 2
- Bathrooms:
- 1
- Appliances:
- Washer, Refrigerator, Stove, Dryer, Microwave
- Flooring:
- Laminate, Carpeted, Linoleum
- Air Conditioning:
- None
- Heating:
- Forced air, Natural gas
- Basement:
- Partially finished, Full
Building Features
- Storeys:
- 2
- Foundation:
- Poured Concrete
- Sewer:
- Municipal sewage system
- Water:
- Municipal water
- Interior Features:
- Laundry Facility
- Exterior:
- Vinyl siding
- Garage:
- Parking Pad, Other
- Garage Spaces:
- 2
- Ownership Type:
- Condo/Strata
- Taxes:
- $ 1,190
- Stata Fees:
- $ 421
Floors
- Finished Area:
- 976 sq.ft.
- Main Floor:
- 976 sq.ft.
Land
Neighbourhood Features
- Amenities Nearby:
- Pets Allowed With Restrictions
Ratings
Commercial Info
Location
The trademarks MLS®, Multiple Listing Service® and the associated logos are owned by The Canadian Real Estate Association (CREA) and identify the quality of services provided by real estate professionals who are members of CREA" MLS®, REALTOR®, and the associated logos are trademarks of The Canadian Real Estate Association. This website is operated by a brokerage or salesperson who is a member of The Canadian Real Estate Association. The information contained on this site is based in whole or in part on information that is provided by members of The Canadian Real Estate Association, who are responsible for its accuracy. CREA reproduces and distributes this information as a service for its members and assumes no responsibility for its accuracy The listing content on this website is protected by copyright and other laws, and is intended solely for the private, non-commercial use by individuals. Any other reproduction, distribution or use of the content, in whole or in part, is specifically forbidden. The prohibited uses include commercial use, “screen scraping”, “database scraping”, and any other activity intended to collect, store, reorganize or manipulate data on the pages produced by or displayed on this website.
Multiple Listing Service (MLS) trademark® The MLS® mark and associated logos identify professional services rendered by REALTOR® members of CREA to effect the purchase, sale and lease of real estate as part of a cooperative selling system. ©2017 The Canadian Real Estate Association. All rights reserved. The trademarks REALTOR®, REALTORS® and the REALTOR® logo are controlled by CREA and identify real estate professionals who are members of CREA.

