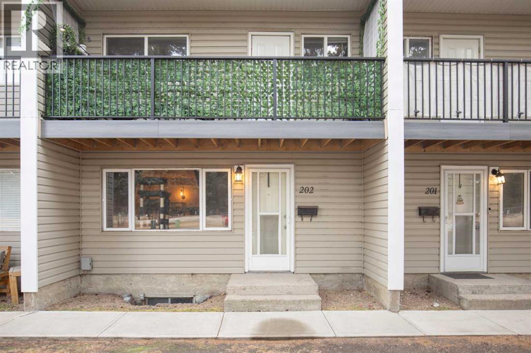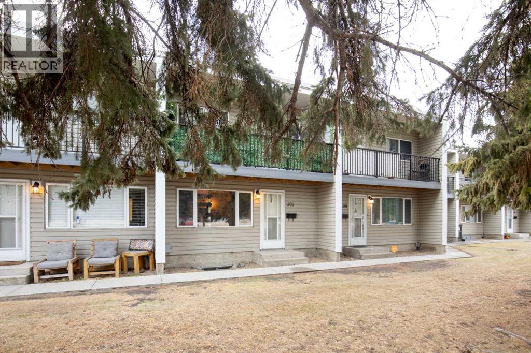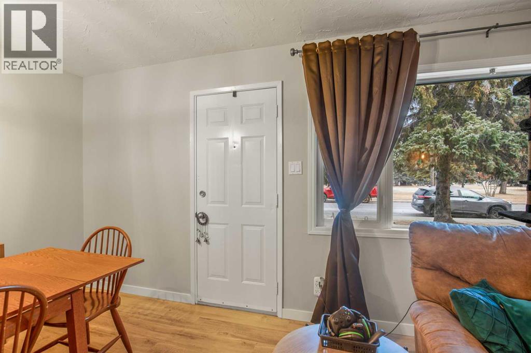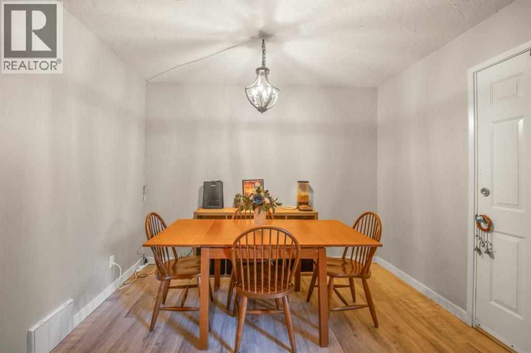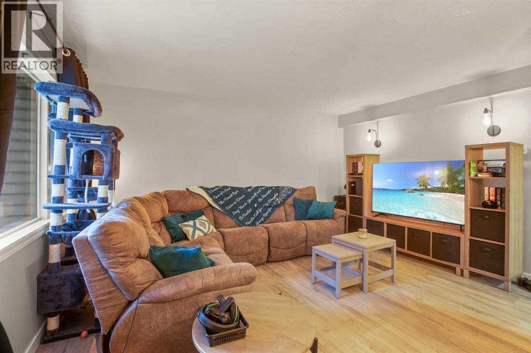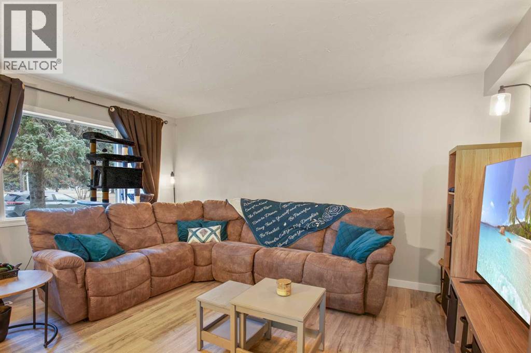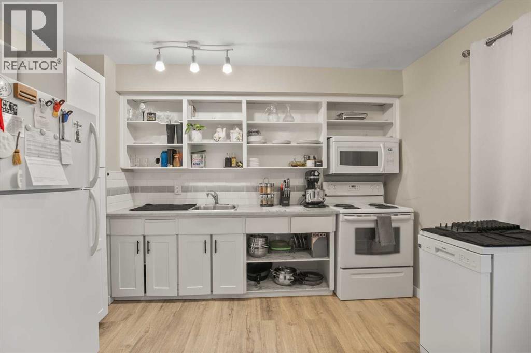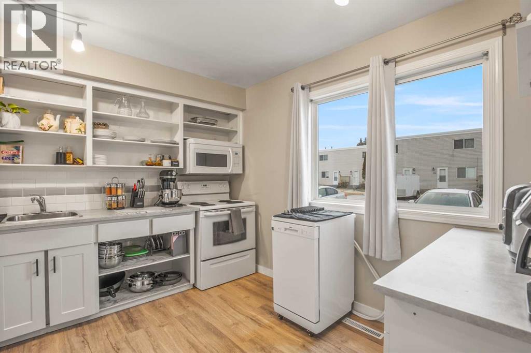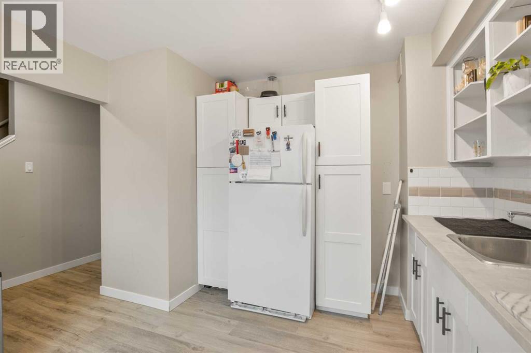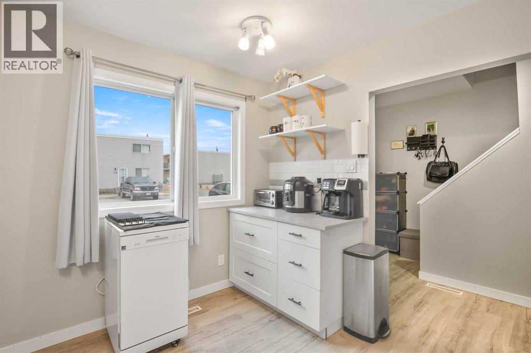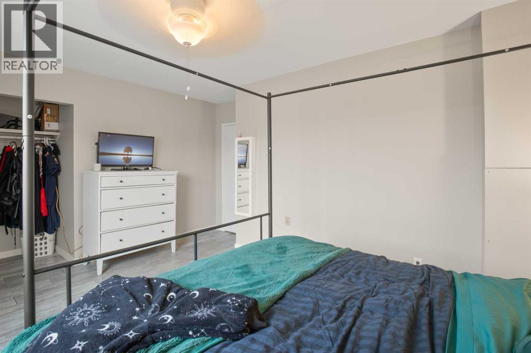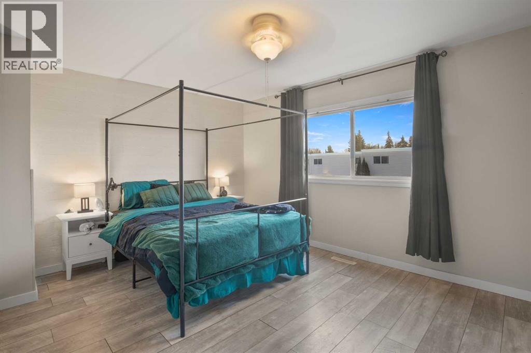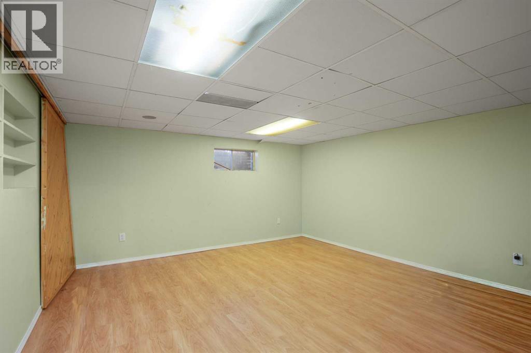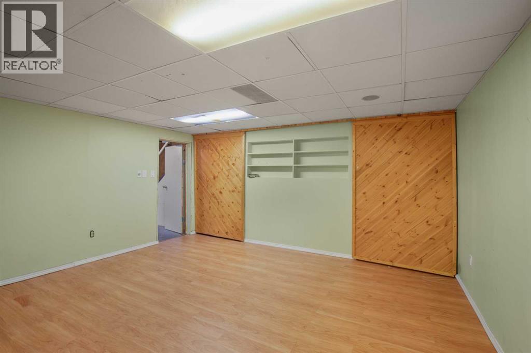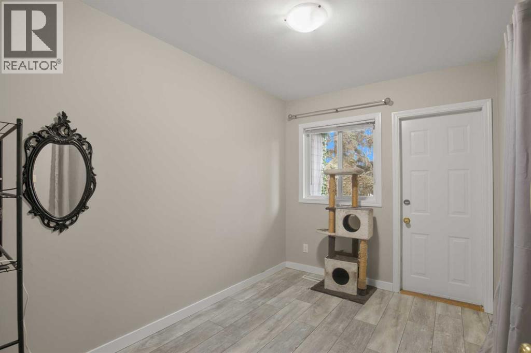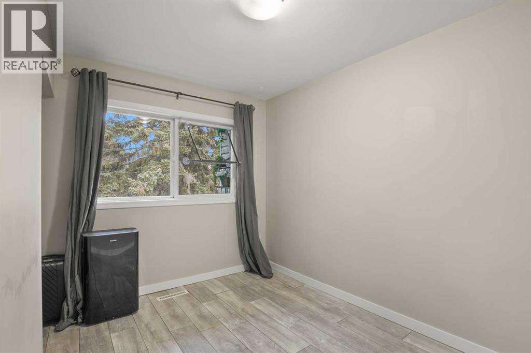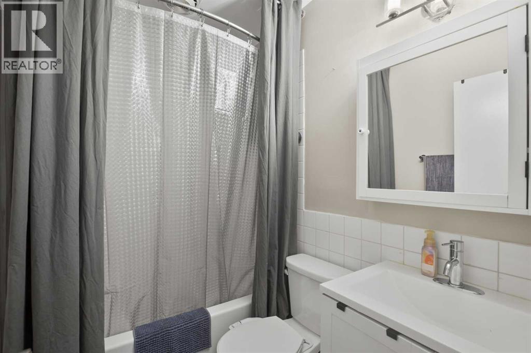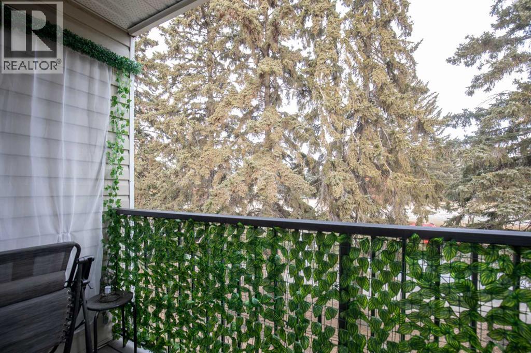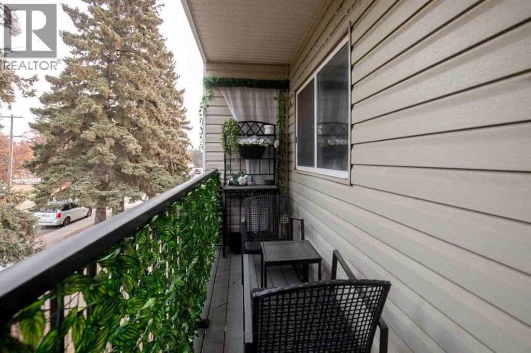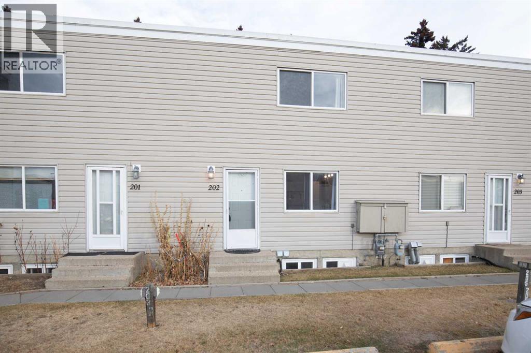202, 4719 33 Street | Red Deer, Alberta, T4N0N5
Welcome to this bright and inviting 3 bedroom, 1 bath townhouse located just steps away from Kin Canyon. Perfectly situated for nature lovers and outdoor enthusiasts, this home offers comfort, convenience and excellant value. The main floor features a spacious living room, a dedicated dining area, and a functional kitchen - all designed for easy everyday living and entertaining. Upstairs, you'll find a large master bedroom plus two more niced sized bedrooms and a 4-piece bathroom. Off of the one bedroom you will find access to the north facing balcony. The basement offers even more versatility with a partially finished rec room, ideal for a home gym, playroom or cozy media space. There is also a lauadry room and ample storage. Wheather you're a first time homebuyer looking for an affordeable entry into the market or an investor seeking a reliable revenue property, this townhouse is a solid opportunity in a great location. Don't miss your chance to male this wonderful home yours. (id:59084)Property Details
- Full Address:
- 4719 33 Street, Red Deer, Alberta
- Price:
- $ 159,999
- MLS Number:
- A2271317
- List Date:
- November 19th, 2025
- Neighbourhood:
- South Hill
- Year Built:
- 1962
- Taxes:
- $ 1,360
- Listing Tax Year:
- 2025
Interior Features
- Bedrooms:
- 3
- Bathrooms:
- 1
- Appliances:
- Washer, Refrigerator, Stove, Dryer
- Flooring:
- Carpeted, Vinyl Plank
- Air Conditioning:
- None
- Heating:
- Forced air, Natural gas
- Basement:
- Partially finished, Full
Building Features
- Storeys:
- 2
- Foundation:
- Poured Concrete
- Exterior:
- Concrete
- Garage:
- Other
- Garage Spaces:
- 2
- Ownership Type:
- Condo/Strata
- Taxes:
- $ 1,360
- Stata Fees:
- $ 470
Floors
- Finished Area:
- 1003 sq.ft.
- Main Floor:
- 1003 sq.ft.
Land
Neighbourhood Features
- Amenities Nearby:
- Pets Allowed With Restrictions
Ratings
Commercial Info
Location
The trademarks MLS®, Multiple Listing Service® and the associated logos are owned by The Canadian Real Estate Association (CREA) and identify the quality of services provided by real estate professionals who are members of CREA" MLS®, REALTOR®, and the associated logos are trademarks of The Canadian Real Estate Association. This website is operated by a brokerage or salesperson who is a member of The Canadian Real Estate Association. The information contained on this site is based in whole or in part on information that is provided by members of The Canadian Real Estate Association, who are responsible for its accuracy. CREA reproduces and distributes this information as a service for its members and assumes no responsibility for its accuracy The listing content on this website is protected by copyright and other laws, and is intended solely for the private, non-commercial use by individuals. Any other reproduction, distribution or use of the content, in whole or in part, is specifically forbidden. The prohibited uses include commercial use, “screen scraping”, “database scraping”, and any other activity intended to collect, store, reorganize or manipulate data on the pages produced by or displayed on this website.
Multiple Listing Service (MLS) trademark® The MLS® mark and associated logos identify professional services rendered by REALTOR® members of CREA to effect the purchase, sale and lease of real estate as part of a cooperative selling system. ©2017 The Canadian Real Estate Association. All rights reserved. The trademarks REALTOR®, REALTORS® and the REALTOR® logo are controlled by CREA and identify real estate professionals who are members of CREA.

