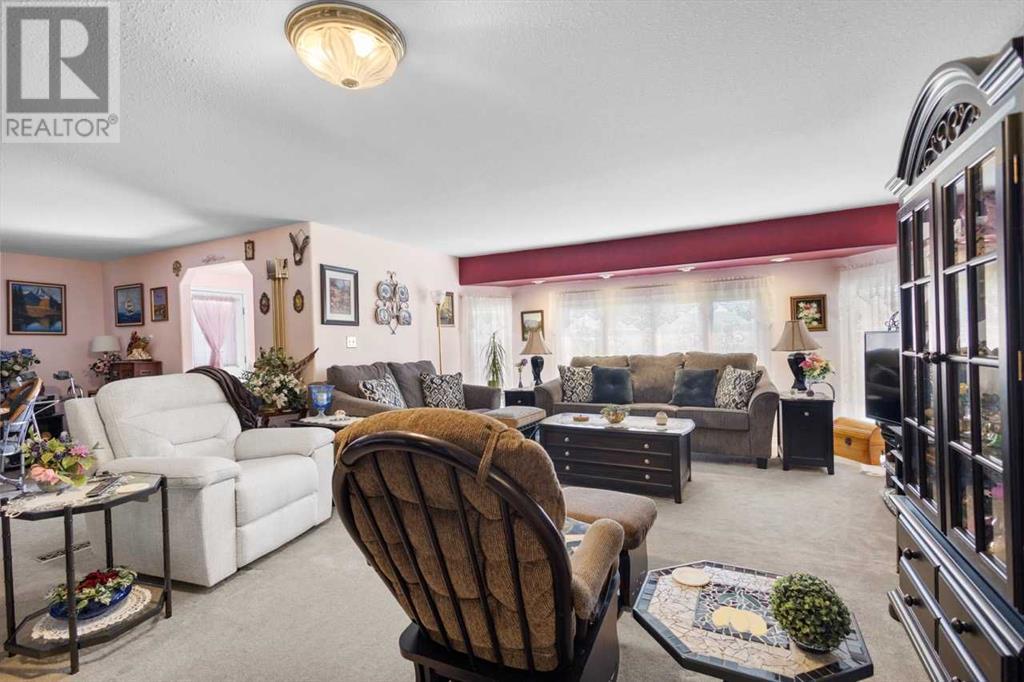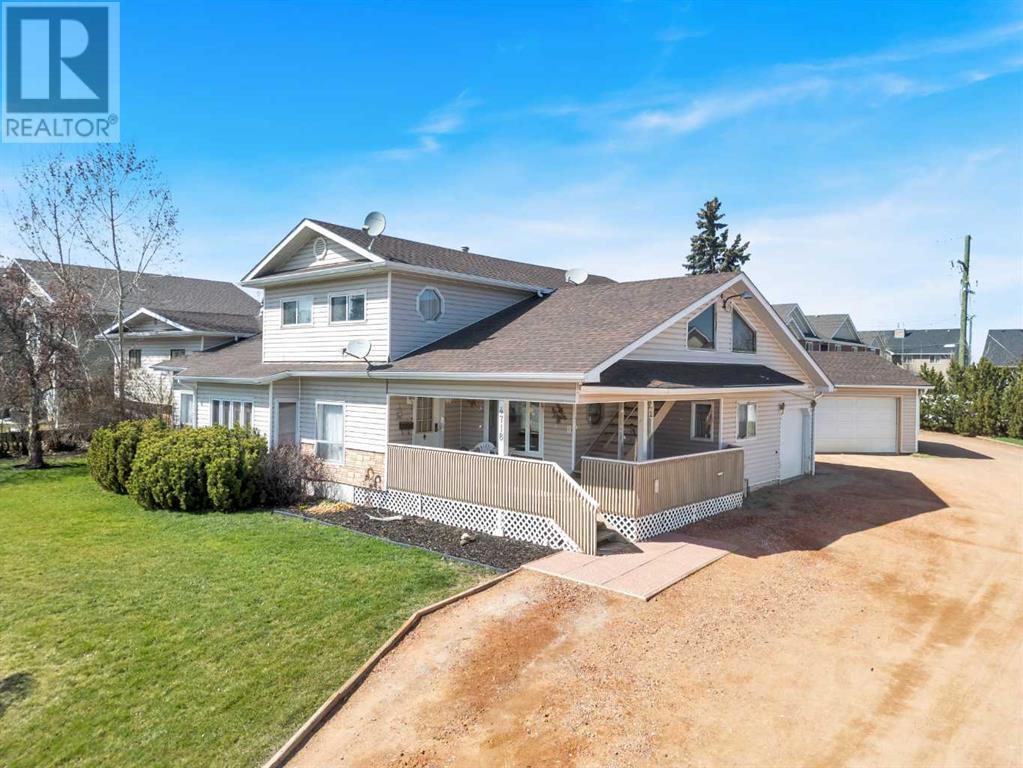4718 College Avenue | Lacombe, Alberta, T4L1Z1
Located at 4718 College Avenue in Lacombe, this well-maintained and fully tenanted 4-plex presents an excellent investment opportunity in a great location, just steps from the university. With a solid rental history and thoughtful updates throughout, this property is ideal for both seasoned investors and newcomers seeking strong cash flow.Unit 1 is a spacious 3-bedroom, 2.5-bathroom unit with an attached single garage, gas fireplace, large laundry room with sink, and updated carpet. Units 2, 3, and 4 offer a variety of layouts including loft-style bedrooms and open floorplans, each with 1–2 bedrooms and shared access to a laundry room and large storage area. Unit 2 includes updated windows and bathroom finishes, while Unit 4 features an attached single garage, updated bathroom, and forced-air heating. Units 1–3 are heated with hot water baseboards.The property also includes a detached, heated double garage—split between units 2 and 3—and a separately rented motorhome garage, providing additional revenue potential. Electrical in the detached garage was updated just two years ago, and the entire building received new shingles and siding approximately seven years ago, reducing future maintenance concerns.Each unit is currently rented, minimizing vacancy risk and ensuring immediate income for the new owner. With functional updates, strong tenant appeal, and extra rental components, this 4-plex is a rare find in a growing community. Don't miss this opportunity to add a high-performing asset to your portfolio. (id:59084)Property Details
- Full Address:
- 4718 College Avenue, Lacombe, Alberta
- Price:
- $ 775,000
- MLS Number:
- A2213994
- List Date:
- May 9th, 2025
- Neighbourhood:
- College Heights
- Year Built:
- 1971
- Taxes:
- $ 5,877
- Listing Tax Year:
- 2024
Interior Features
- Appliances:
- Refrigerator, Stove, Garage door opener, Washer & Dryer
- Flooring:
- Tile, Carpeted, Linoleum
- Heating:
- Forced air, Other, Hot Water
- Fireplaces:
- 1
- Basement:
- Partial
Building Features
- Foundation:
- Poured Concrete
- Exterior:
- Vinyl siding
- Garage:
- Attached Garage, Detached Garage, RV
- Garage Spaces:
- 5
- Ownership Type:
- Freehold
- Legal Description:
- 1
- Taxes:
- $ 5,877
Floors
- Finished Area:
- 3527 sq.ft.
- Main Floor:
- 3527 sq.ft.
Land
Neighbourhood Features
Ratings
Commercial Info
Location
The trademarks MLS®, Multiple Listing Service® and the associated logos are owned by The Canadian Real Estate Association (CREA) and identify the quality of services provided by real estate professionals who are members of CREA" MLS®, REALTOR®, and the associated logos are trademarks of The Canadian Real Estate Association. This website is operated by a brokerage or salesperson who is a member of The Canadian Real Estate Association. The information contained on this site is based in whole or in part on information that is provided by members of The Canadian Real Estate Association, who are responsible for its accuracy. CREA reproduces and distributes this information as a service for its members and assumes no responsibility for its accuracy The listing content on this website is protected by copyright and other laws, and is intended solely for the private, non-commercial use by individuals. Any other reproduction, distribution or use of the content, in whole or in part, is specifically forbidden. The prohibited uses include commercial use, “screen scraping”, “database scraping”, and any other activity intended to collect, store, reorganize or manipulate data on the pages produced by or displayed on this website.
Multiple Listing Service (MLS) trademark® The MLS® mark and associated logos identify professional services rendered by REALTOR® members of CREA to effect the purchase, sale and lease of real estate as part of a cooperative selling system. ©2017 The Canadian Real Estate Association. All rights reserved. The trademarks REALTOR®, REALTORS® and the REALTOR® logo are controlled by CREA and identify real estate professionals who are members of CREA.



















































