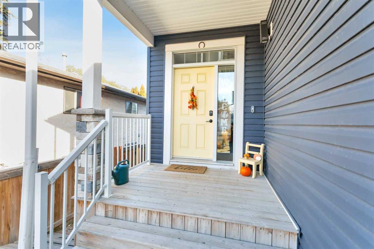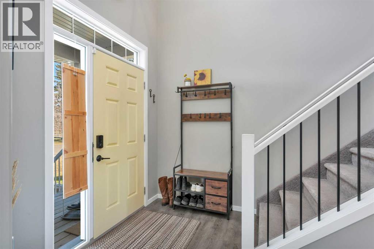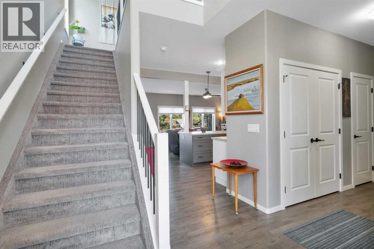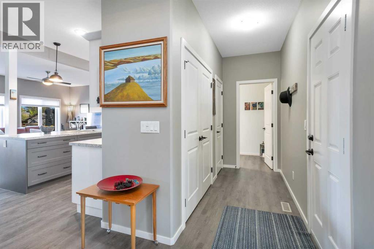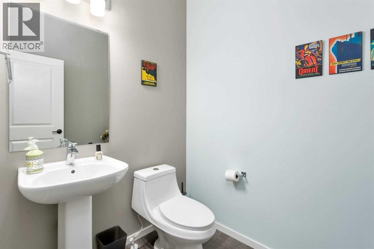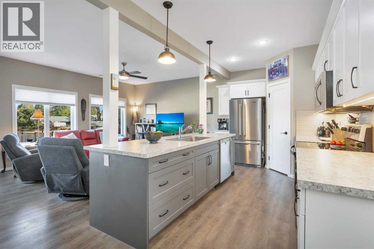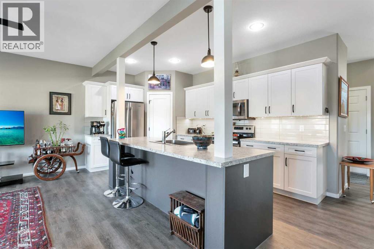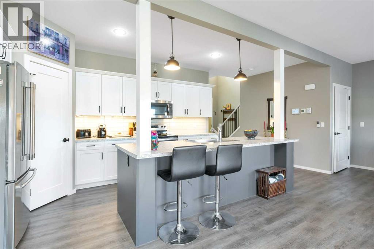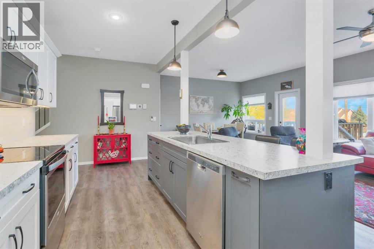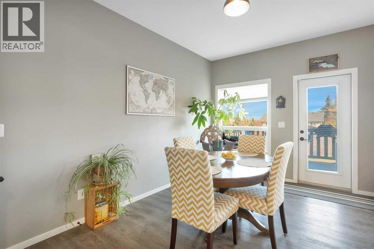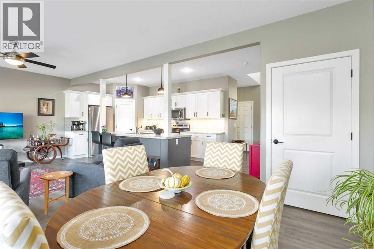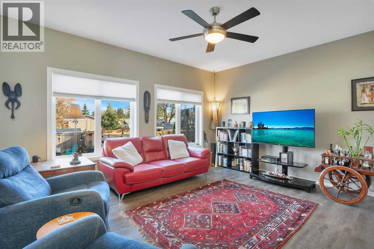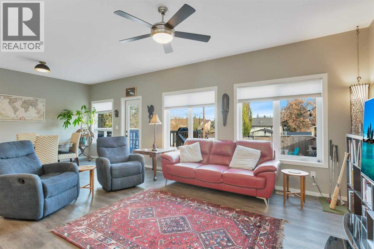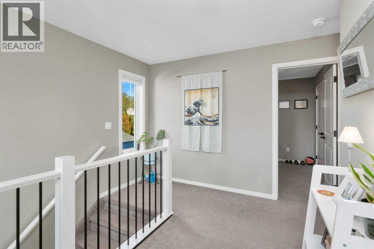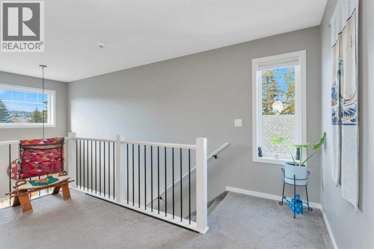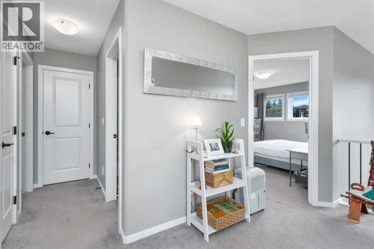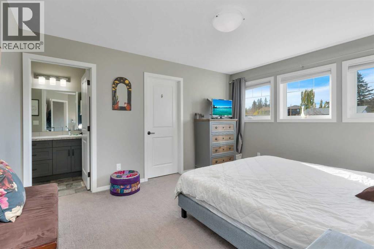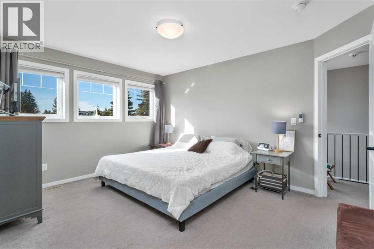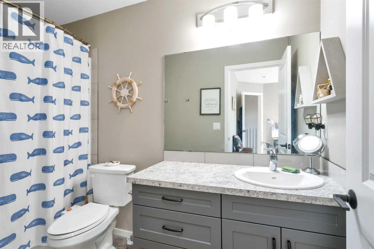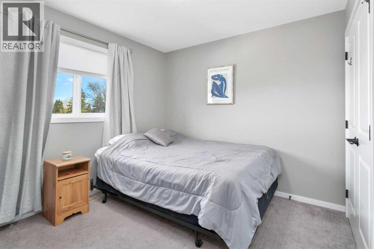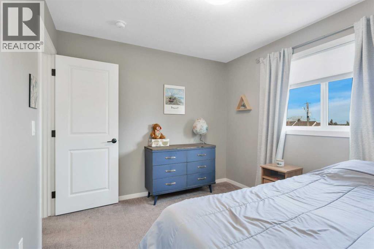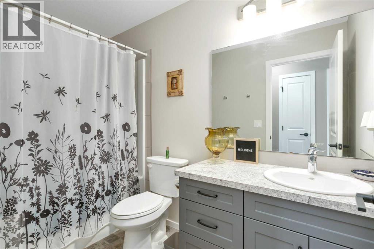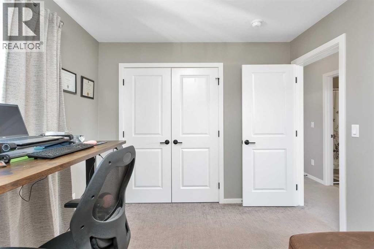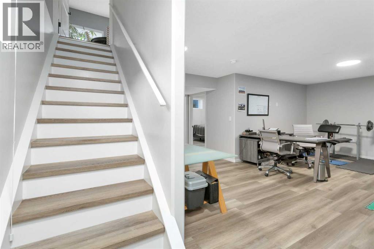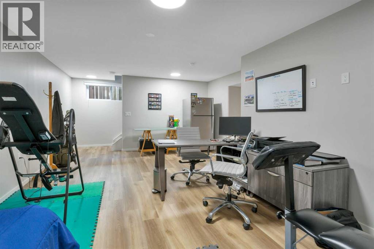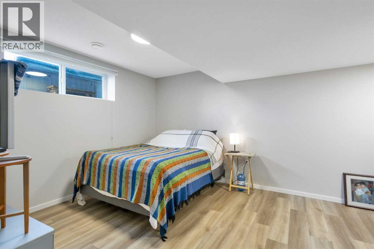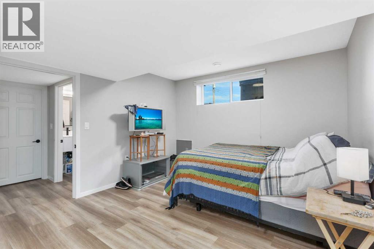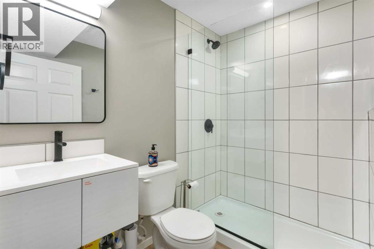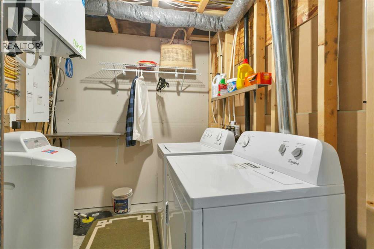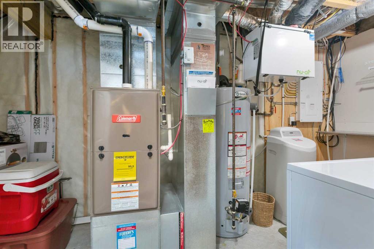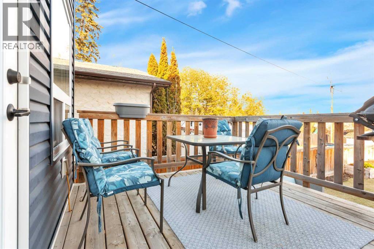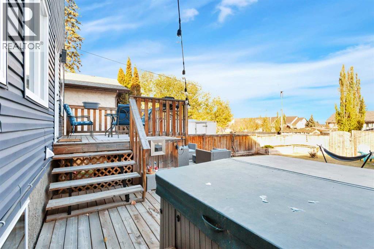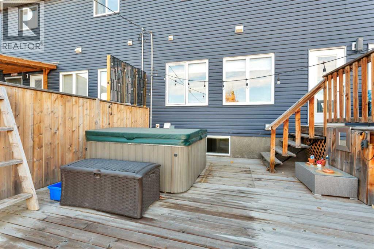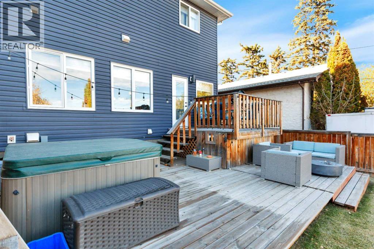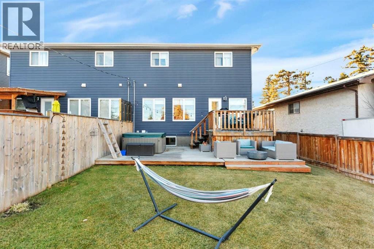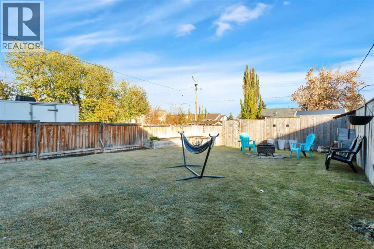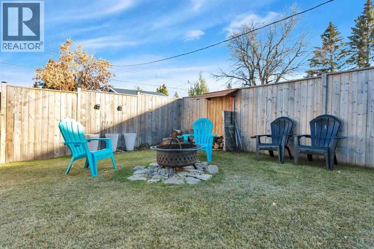4633 48 Street | Sylvan Lake, Alberta, T4S1L4
This bright and thoughtfully designed 2-storey home offers over 2,190 sq ft of total finished living space, including a fully developed basement, and is ideally located in one of Sylvan Lake’s most charming and established neighborhoods. Rarely does a newer-built home come available in this mature, tree-lined area known for its larger lots and unbeatable walkability. Just a short walk brings you to the lakefront, beach, downtown shops, schools, and restaurants—everything Sylvan Lake has to offer is practically at your doorstep. The backyard is a true highlight—a finished outdoor space designed for both comfort and functionality. With multi-tiered decking, a hot tub, firepit, and thoughtfully placed raised garden planters for summer vegetables or flowers, it’s perfect for both entertaining and quiet moments. The east-to-west exposure brings morning light and evening sun, and thanks to the generous lot size, there’s plenty of parking in the rear, in addition to the attached front-drive garage. Inside, the open-concept main floor welcomes you with a spacious front foyer, a beautifully appointed kitchen with a large island, stainless steel appliances, and plenty of storage. The living and dining spaces are bright and inviting—ideal for hosting or enjoying quiet nights in. A convenient 2pc bathroom and mudroom off the garage complete the main level. Upstairs, the large primary suite features a walk-in closet and private ensuite. Two additional bedrooms and a full 4pc bath offer flexible space for family, guests, or a home office. The fully finished basement adds even more value with a generous rec room, fourth bedroom, 3pc bathroom, laundry area, and utility/storage space. With its ideal location, well-designed layout, and beautifully finished yard, this home truly delivers the best of both worlds—modern living in a well-loved, walkable community.Bonus: this home has been professionally pre-inspected for your peace of mind. Move in with confidence knowing it’s been thor oughly reviewed and well cared for. (id:59084)Property Details
- Full Address:
- 4633 48 Street, Sylvan Lake, Alberta
- Price:
- $ 459,900
- MLS Number:
- A2266478
- List Date:
- October 23rd, 2025
- Neighbourhood:
- Central Core
- Lot Size:
- 4682 sq.ft.
- Year Built:
- 2017
- Taxes:
- $ 3,798
- Listing Tax Year:
- 2025
Interior Features
- Bedrooms:
- 4
- Bathrooms:
- 4
- Appliances:
- See remarks
- Flooring:
- Laminate, Carpeted
- Air Conditioning:
- None
- Heating:
- Forced air, Natural gas
- Basement:
- Finished, Full
Building Features
- Storeys:
- 2
- Foundation:
- Poured Concrete
- Exterior:
- Vinyl siding
- Garage:
- Attached Garage
- Garage Spaces:
- 2
- Ownership Type:
- Freehold
- Legal Description:
- K
- Taxes:
- $ 3,798
Floors
- Finished Area:
- 1623 sq.ft.
- Main Floor:
- 1623 sq.ft.
Land
- Lot Size:
- 4682 sq.ft.
Neighbourhood Features
Ratings
Commercial Info
Location
The trademarks MLS®, Multiple Listing Service® and the associated logos are owned by The Canadian Real Estate Association (CREA) and identify the quality of services provided by real estate professionals who are members of CREA" MLS®, REALTOR®, and the associated logos are trademarks of The Canadian Real Estate Association. This website is operated by a brokerage or salesperson who is a member of The Canadian Real Estate Association. The information contained on this site is based in whole or in part on information that is provided by members of The Canadian Real Estate Association, who are responsible for its accuracy. CREA reproduces and distributes this information as a service for its members and assumes no responsibility for its accuracy The listing content on this website is protected by copyright and other laws, and is intended solely for the private, non-commercial use by individuals. Any other reproduction, distribution or use of the content, in whole or in part, is specifically forbidden. The prohibited uses include commercial use, “screen scraping”, “database scraping”, and any other activity intended to collect, store, reorganize or manipulate data on the pages produced by or displayed on this website.
Multiple Listing Service (MLS) trademark® The MLS® mark and associated logos identify professional services rendered by REALTOR® members of CREA to effect the purchase, sale and lease of real estate as part of a cooperative selling system. ©2017 The Canadian Real Estate Association. All rights reserved. The trademarks REALTOR®, REALTORS® and the REALTOR® logo are controlled by CREA and identify real estate professionals who are members of CREA.


