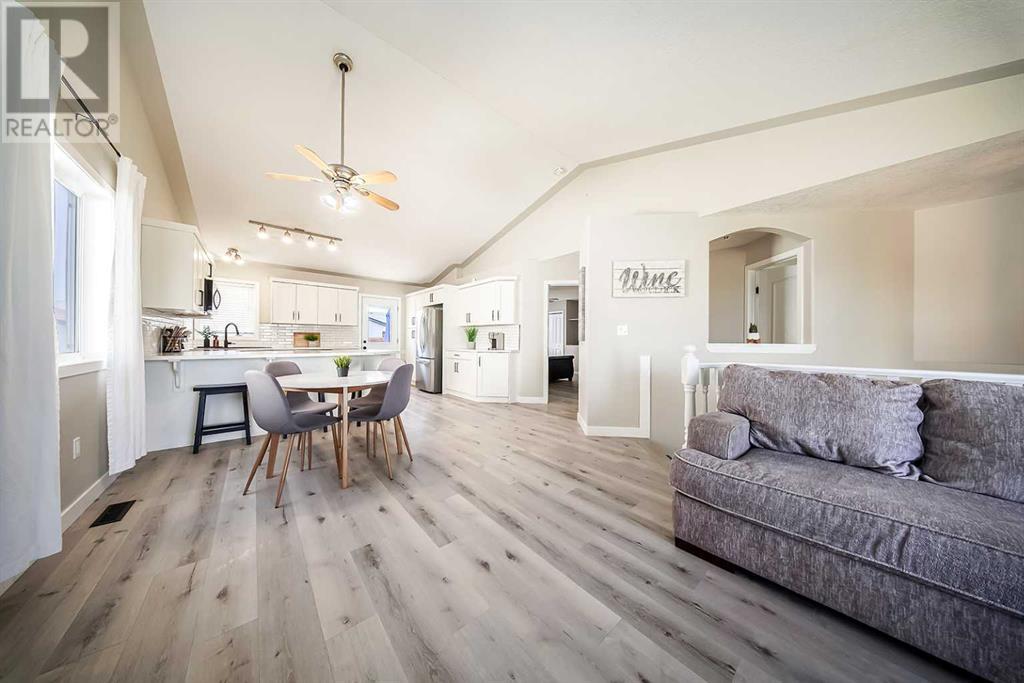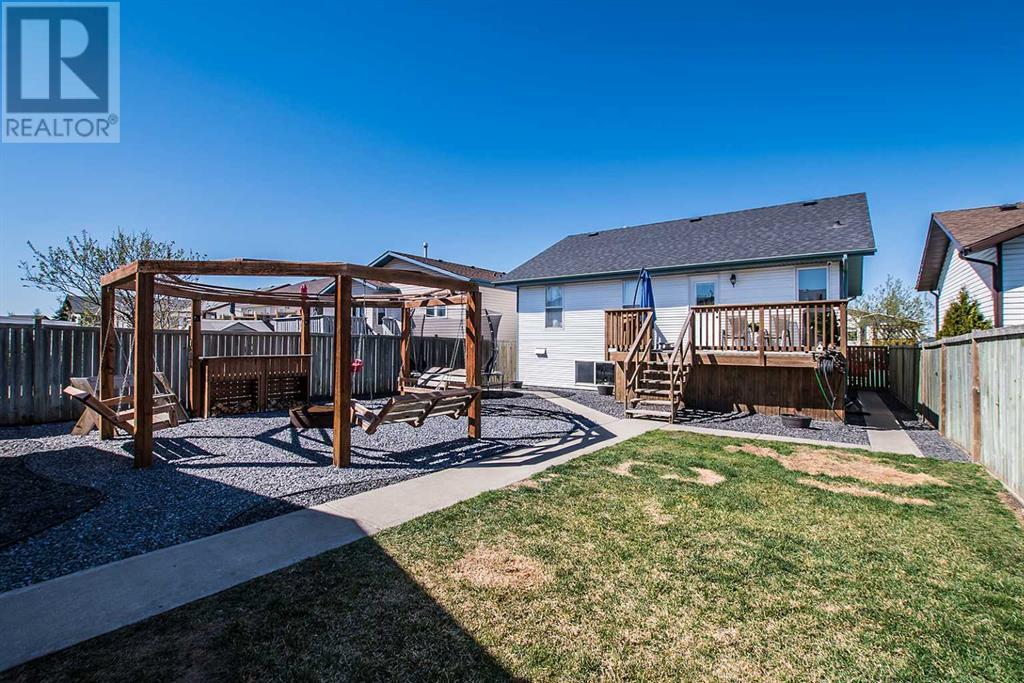4605 Westbrooke Road | Blackfalds, Alberta, T4M0K2
This updated bi-level home in Blackfalds offers stylish living just a short walk from parks and the Abbey Centre. Inside, you'll find 3 spacious bedrooms (with an easy option to add a 4th), 3 baths, and a bright living area with vaulted ceilings with an electric fireplace open to the dining area and kitchen with a door leading to the deck. The 2025 kitchen renovation brings a fresh, modern feel with new cabinetry, subway tile backsplash, and sleek countertops. The primary bedroom features his and hers closets, a 3-piece ensuite with a custom tiled shower, the 2nd bedroom on the main level is a generous size. Enjoy the warmth of in-floor heating in the basement, huge family room with large windows that make the space feel open and inviting, 3rd bedroom and 3 piece bathroom. The home is finished with luxury vinyl plank flooring throughout and ceramic tile in 2 of the bathrooms—no carpet at all. Step outside to a large south-facing backyard retreat featuring a firepit, gazebo with swings, RV parking, and a 24x26 heated garage. Recent updates include, new cabinets with soft close and pull-outs, countertops, back splash (May 2025), baseboards and trim, shingles (2019) on both the home and garage. This is great home for a young family or first-time home buyers. (id:59084)Property Details
- Full Address:
- 4605 Westbrooke Road, Blackfalds, Alberta
- Price:
- $ 434,900
- MLS Number:
- A2217651
- List Date:
- May 6th, 2025
- Neighbourhood:
- Valley Ridge
- Lot Size:
- 5710 sq.ft.
- Year Built:
- 2000
- Taxes:
- $ 3,285
- Listing Tax Year:
- 2024
Interior Features
- Bedrooms:
- 3
- Bathrooms:
- 3
- Appliances:
- Refrigerator, Dishwasher, Stove, Microwave Range Hood Combo, Window Coverings, Washer & Dryer
- Flooring:
- Vinyl Plank
- Air Conditioning:
- None
- Heating:
- Forced air
- Fireplaces:
- 1
- Basement:
- Finished, Full
Building Features
- Architectural Style:
- Bi-level
- Storeys:
- 2
- Foundation:
- Poured Concrete
- Exterior:
- Vinyl siding
- Garage:
- Detached Garage, RV
- Garage Spaces:
- 2
- Ownership Type:
- Freehold
- Legal Description:
- 1
- Taxes:
- $ 3,285
Floors
- Finished Area:
- 1111 sq.ft.
- Main Floor:
- 1111 sq.ft.
Land
- Lot Size:
- 5710 sq.ft.
Neighbourhood Features
Ratings
Commercial Info
Location
The trademarks MLS®, Multiple Listing Service® and the associated logos are owned by The Canadian Real Estate Association (CREA) and identify the quality of services provided by real estate professionals who are members of CREA" MLS®, REALTOR®, and the associated logos are trademarks of The Canadian Real Estate Association. This website is operated by a brokerage or salesperson who is a member of The Canadian Real Estate Association. The information contained on this site is based in whole or in part on information that is provided by members of The Canadian Real Estate Association, who are responsible for its accuracy. CREA reproduces and distributes this information as a service for its members and assumes no responsibility for its accuracy The listing content on this website is protected by copyright and other laws, and is intended solely for the private, non-commercial use by individuals. Any other reproduction, distribution or use of the content, in whole or in part, is specifically forbidden. The prohibited uses include commercial use, “screen scraping”, “database scraping”, and any other activity intended to collect, store, reorganize or manipulate data on the pages produced by or displayed on this website.
Multiple Listing Service (MLS) trademark® The MLS® mark and associated logos identify professional services rendered by REALTOR® members of CREA to effect the purchase, sale and lease of real estate as part of a cooperative selling system. ©2017 The Canadian Real Estate Association. All rights reserved. The trademarks REALTOR®, REALTORS® and the REALTOR® logo are controlled by CREA and identify real estate professionals who are members of CREA.






































