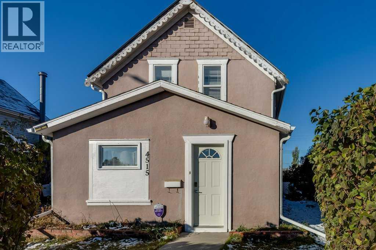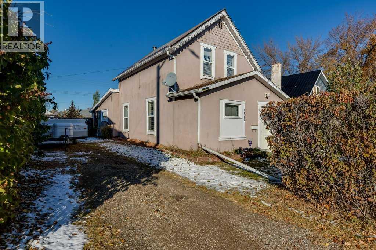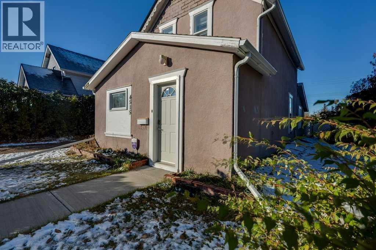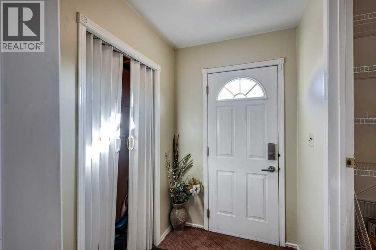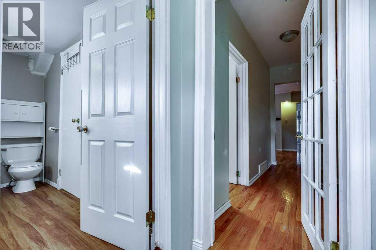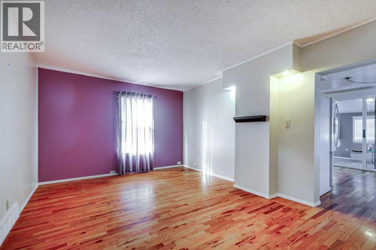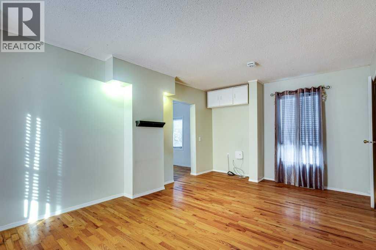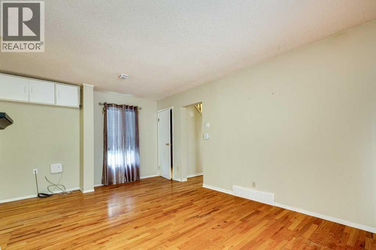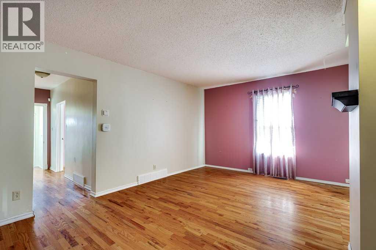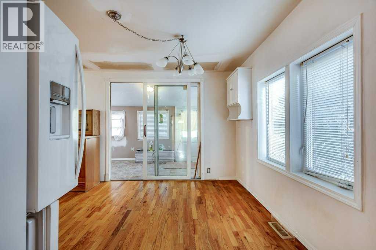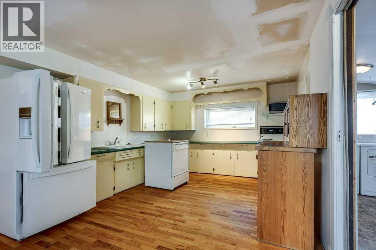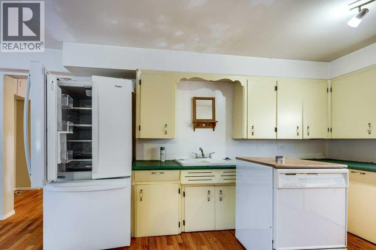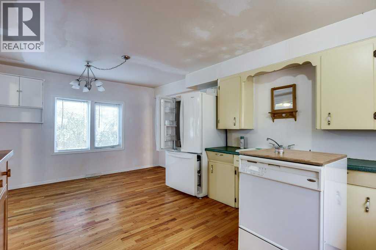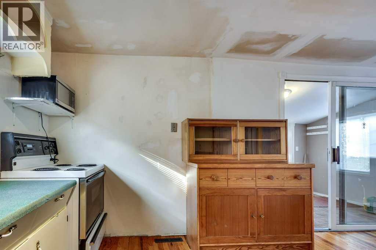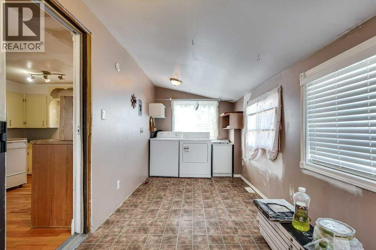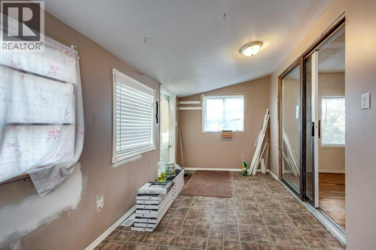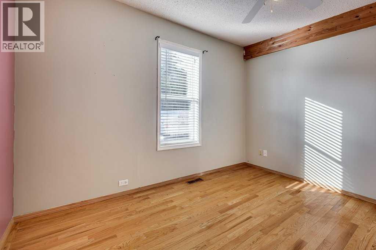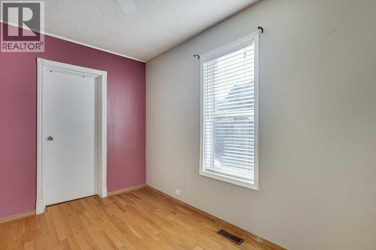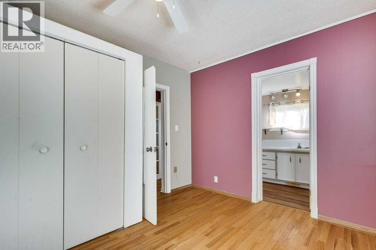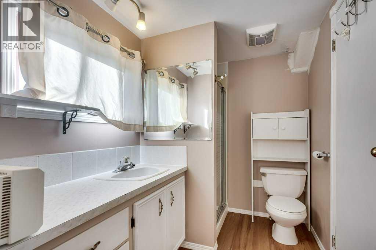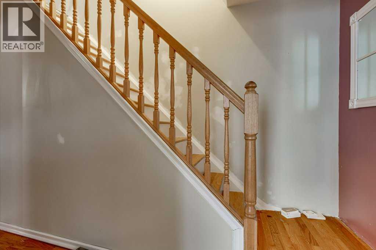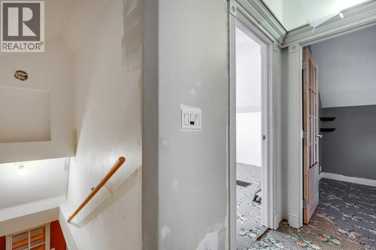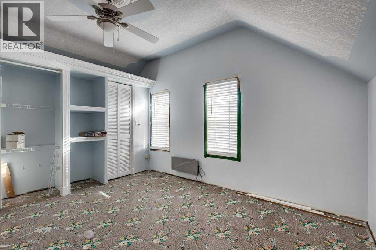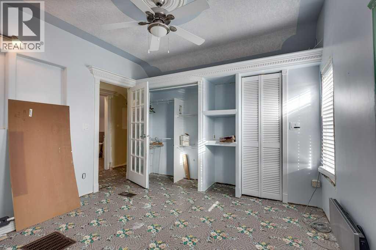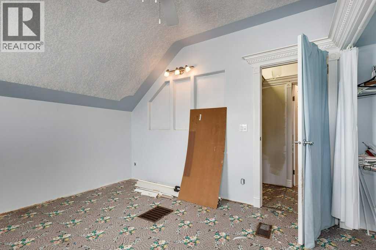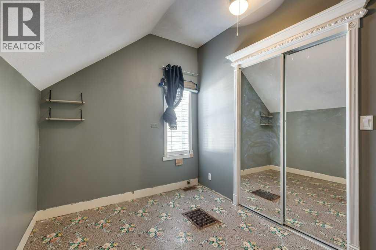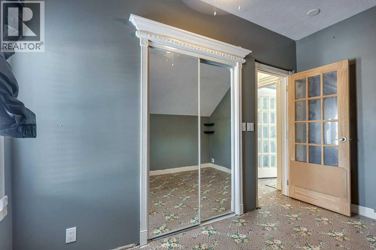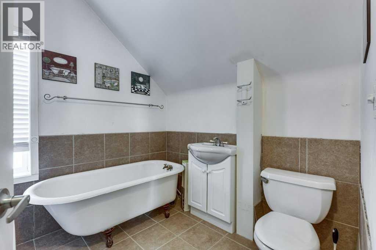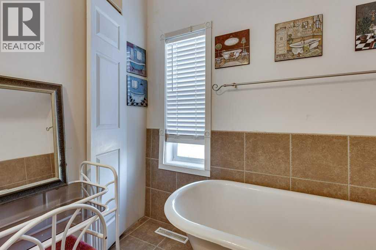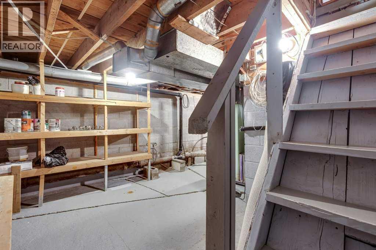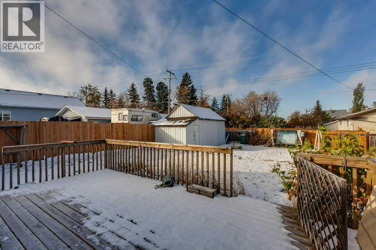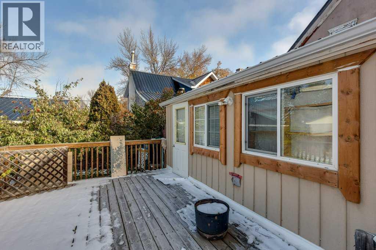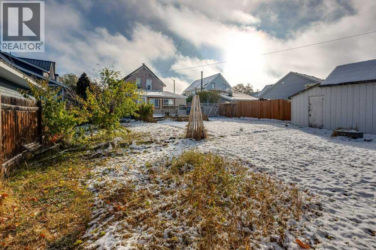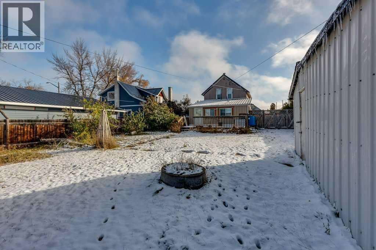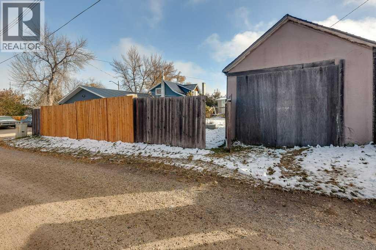4515 50 Avenue | Innisfail, Alberta, T4G1R3
Welcome to a character-filled 1½-storey home in the heart of Innisfail! Bursting with charm and natural light, this 3-bedroom, 2-bath property blends functional living and a bright, open layout! Step inside through the inviting entry room- perfect for coats, shoes, and seasonal gear-featuring a garden door that leads into the cozy living room, where warm hardwood floors and large windows create a bright, welcoming space. The living area flows seamlessly into the kitchen, which offers generous cabinetry, excellent prep space, and a sunny dining area. Beyond the kitchen, a spacious laundry/mudroom provides convenient access to the back deck and yard-ideal for families, pets, and outdoor entertaining with multiple garden spaces and fruit trees. The main floor includes a comfortable bedroom and a 3-piece bath, offering flexibility for guests or main-level living. Upstairs, you’ll find two additional bedrooms, including a large primary bedroom with custom built-in closets, accent lighting, and charming display nooks framed by elegant crown molding with integrated lighting-a truly unique feature that adds warmth and personality. A 3-piece bath with a classic clawfoot tub completes the upper level. Outside, you’ll love the fenced yard with alley access to a detached single garage-ideal for parking, storage, or a workshop- along with additional space for RV or off-street parking. A partial basement offers extra storage and workspace options. Located steps from schools, parks, and Innisfail’s downtown core, this home delivers both charm and practicality and is perfect for first-time home buyer, investors, or anyone seeking a well-maintained home with character to add your personal touches! (id:59084)Property Details
- Full Address:
- 4515 50 Avenue, Innisfail, Alberta
- Price:
- $ 265,000
- MLS Number:
- A2264289
- List Date:
- October 17th, 2025
- Neighbourhood:
- South Innisfail
- Lot Size:
- 6488 sq.ft.
- Year Built:
- 1920
- Taxes:
- $ 1,738
- Listing Tax Year:
- 2025
Interior Features
- Bedrooms:
- 3
- Bathrooms:
- 2
- Appliances:
- Refrigerator, Dishwasher, Stove, Washer & Dryer
- Flooring:
- Tile, Hardwood, Laminate, Linoleum
- Air Conditioning:
- None
- Heating:
- Forced air
- Basement:
- Unfinished, Partial
Building Features
- Storeys:
- 1.5
- Foundation:
- Block
- Exterior:
- Wood siding
- Garage:
- Other
- Garage Spaces:
- 2
- Ownership Type:
- Freehold
- Legal Description:
- 22
- Taxes:
- $ 1,738
Floors
- Finished Area:
- 1280 sq.ft.
- Main Floor:
- 1280 sq.ft.
Land
- Lot Size:
- 6488 sq.ft.
Neighbourhood Features
- Amenities Nearby:
- Golf Course Development, Lake Privileges, Fishing
Ratings
Commercial Info
Location
The trademarks MLS®, Multiple Listing Service® and the associated logos are owned by The Canadian Real Estate Association (CREA) and identify the quality of services provided by real estate professionals who are members of CREA" MLS®, REALTOR®, and the associated logos are trademarks of The Canadian Real Estate Association. This website is operated by a brokerage or salesperson who is a member of The Canadian Real Estate Association. The information contained on this site is based in whole or in part on information that is provided by members of The Canadian Real Estate Association, who are responsible for its accuracy. CREA reproduces and distributes this information as a service for its members and assumes no responsibility for its accuracy The listing content on this website is protected by copyright and other laws, and is intended solely for the private, non-commercial use by individuals. Any other reproduction, distribution or use of the content, in whole or in part, is specifically forbidden. The prohibited uses include commercial use, “screen scraping”, “database scraping”, and any other activity intended to collect, store, reorganize or manipulate data on the pages produced by or displayed on this website.
Multiple Listing Service (MLS) trademark® The MLS® mark and associated logos identify professional services rendered by REALTOR® members of CREA to effect the purchase, sale and lease of real estate as part of a cooperative selling system. ©2017 The Canadian Real Estate Association. All rights reserved. The trademarks REALTOR®, REALTORS® and the REALTOR® logo are controlled by CREA and identify real estate professionals who are members of CREA.

