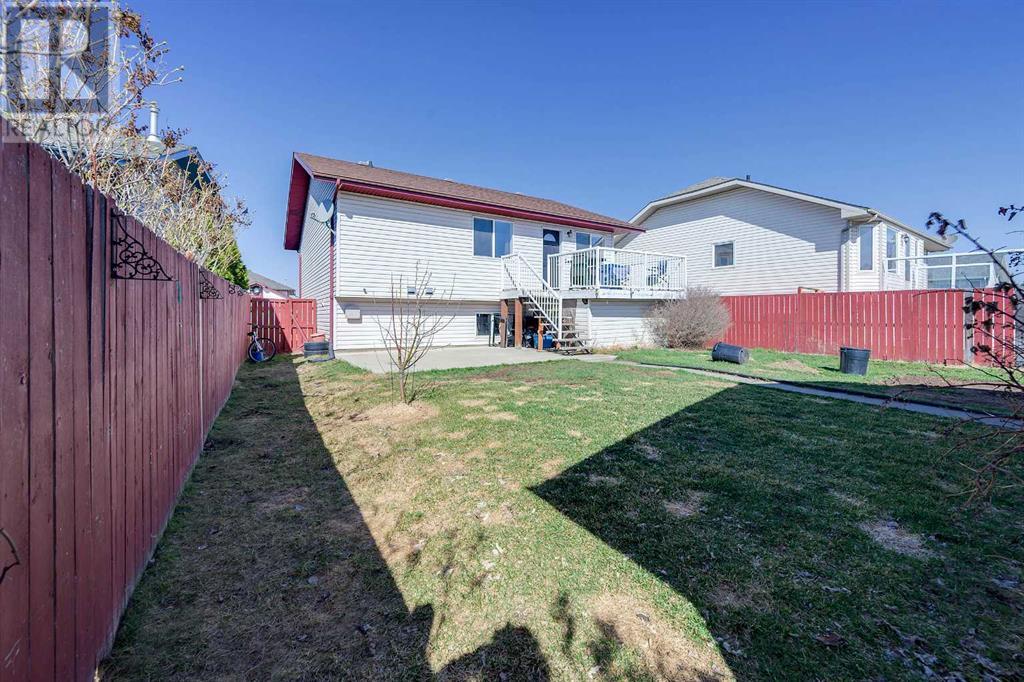45 Briarwood Crescent | Blackfalds, Alberta, T0C0J0
Charming & Spacious 4-Bedroom Family Home with Heated Garage and RV Parking!This well-maintained 4-bedroom home is the perfect blend of space, comfort, and functionality—tailored for everyday family living. Bright and cheerful, the main floor features large windows that fill the space with natural light, creating a warm and inviting atmosphere from the moment you step inside.The kitchen is the hub of the home, ideal for casual breakfasts, helping with homework at the table, or catching up over coffee. The primary bedroom offers a quiet retreat with its own ensuite and a walk-in closet for added convenience.Downstairs, the fully finished basement includes two spacious bedrooms and a large family room—perfect for movie nights, play space, or hosting guests. A partially finished third bathroom adds future value and flexibility with minimal effort.Step outside to enjoy a fully fenced backyard with a concrete patio and oversized deck—complete with a natural gas BBQ hookup. It’s a great setup for weekend gatherings or simply unwinding at the end of the day. There's even a perfect spot to enjoy a cozy fire on cooler evenings.The 23'5" x 25'4" heated detached garage offers plenty of room for vehicles, storage, or projects, and there's additional space for RV parking too.Located in a family-friendly neighborhood, you're just steps from beautiful parks, walking paths, and nearby schools—making day-to-day life easy and enjoyable.This home checks all the right boxes for growing families looking for space, comfort, and a community to call home. (id:59084)Property Details
- Full Address:
- 45 Briarwood Crescent, Blackfalds, Alberta
- Price:
- $ 389,900
- MLS Number:
- A2216357
- List Date:
- May 2nd, 2025
- Neighbourhood:
- Briarwood
- Lot Size:
- 5540 sq.ft.
- Year Built:
- 2000
- Taxes:
- $ 3,186
- Listing Tax Year:
- 2024
Interior Features
- Bedrooms:
- 4
- Bathrooms:
- 3
- Appliances:
- Refrigerator, Dishwasher, Stove, Washer & Dryer
- Flooring:
- Tile, Laminate, Carpeted, Linoleum
- Air Conditioning:
- None
- Heating:
- Forced air, Natural gas
- Basement:
- Finished, Full
Building Features
- Architectural Style:
- Bi-level
- Foundation:
- Poured Concrete
- Exterior:
- Vinyl siding
- Garage:
- Detached Garage, Garage, RV, Gravel, Heated Garage
- Garage Spaces:
- 2
- Ownership Type:
- Freehold
- Legal Description:
- 4
- Taxes:
- $ 3,186
Floors
- Finished Area:
- 1014.29 sq.ft.
- Main Floor:
- 1014.29 sq.ft.
Land
- Lot Size:
- 5540 sq.ft.
Neighbourhood Features
Ratings
Commercial Info
Location
The trademarks MLS®, Multiple Listing Service® and the associated logos are owned by The Canadian Real Estate Association (CREA) and identify the quality of services provided by real estate professionals who are members of CREA" MLS®, REALTOR®, and the associated logos are trademarks of The Canadian Real Estate Association. This website is operated by a brokerage or salesperson who is a member of The Canadian Real Estate Association. The information contained on this site is based in whole or in part on information that is provided by members of The Canadian Real Estate Association, who are responsible for its accuracy. CREA reproduces and distributes this information as a service for its members and assumes no responsibility for its accuracy The listing content on this website is protected by copyright and other laws, and is intended solely for the private, non-commercial use by individuals. Any other reproduction, distribution or use of the content, in whole or in part, is specifically forbidden. The prohibited uses include commercial use, “screen scraping”, “database scraping”, and any other activity intended to collect, store, reorganize or manipulate data on the pages produced by or displayed on this website.
Multiple Listing Service (MLS) trademark® The MLS® mark and associated logos identify professional services rendered by REALTOR® members of CREA to effect the purchase, sale and lease of real estate as part of a cooperative selling system. ©2017 The Canadian Real Estate Association. All rights reserved. The trademarks REALTOR®, REALTORS® and the REALTOR® logo are controlled by CREA and identify real estate professionals who are members of CREA.



































