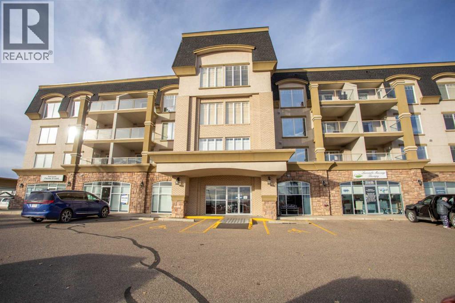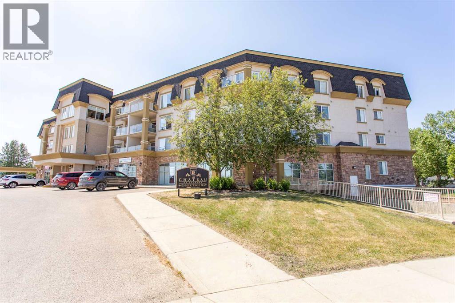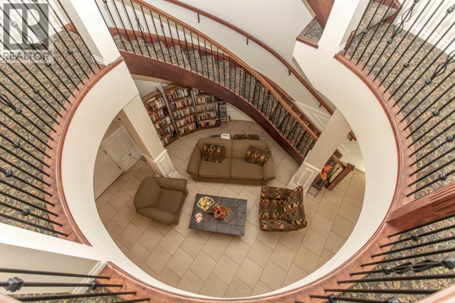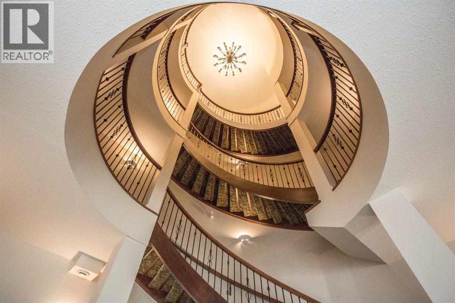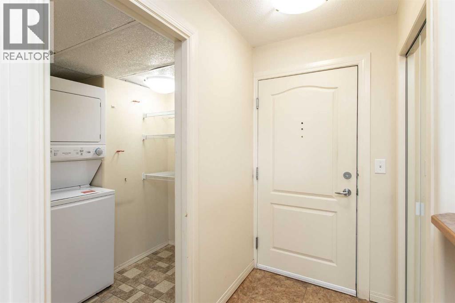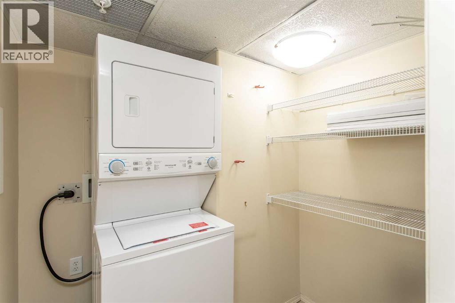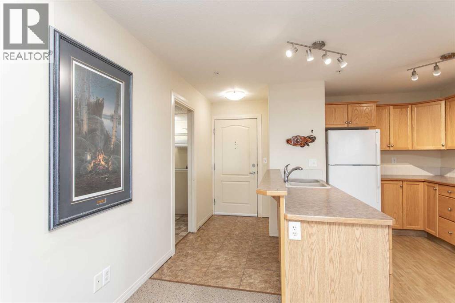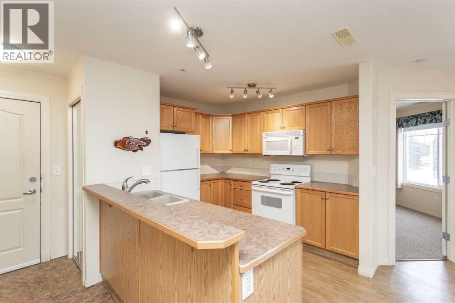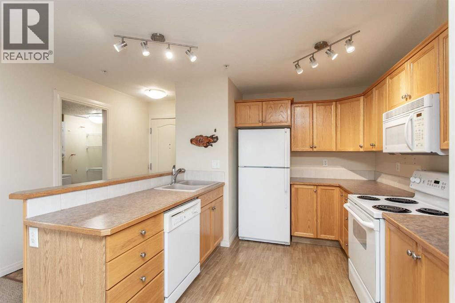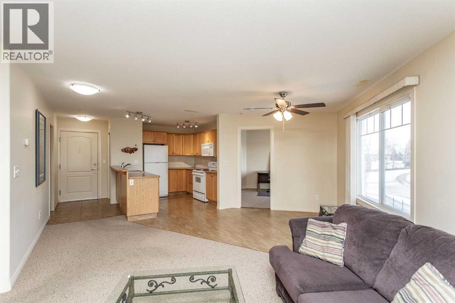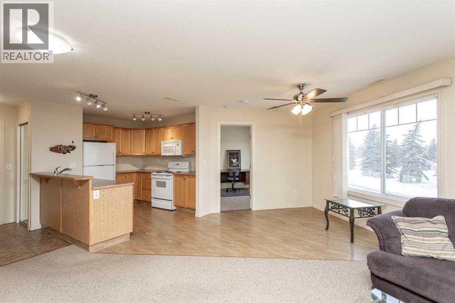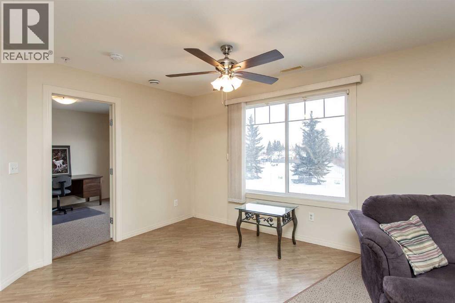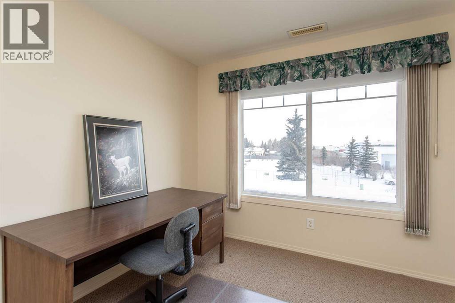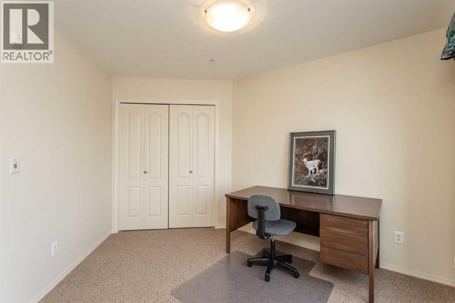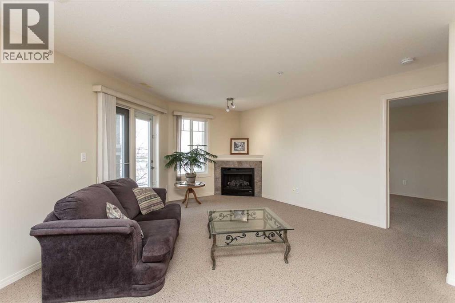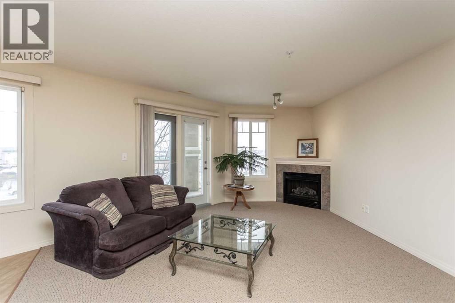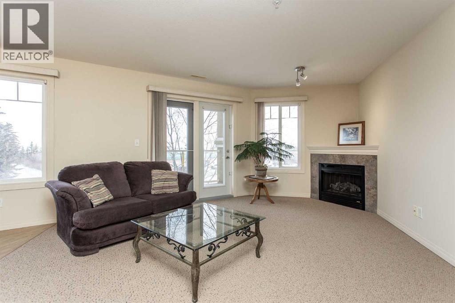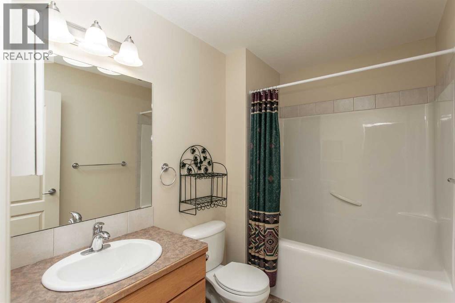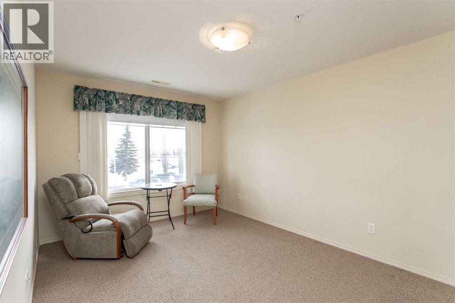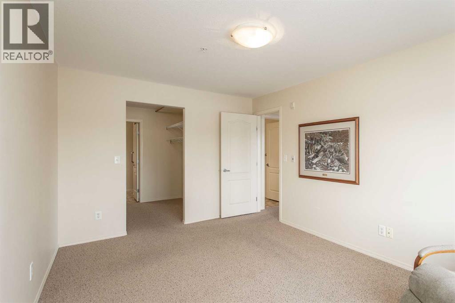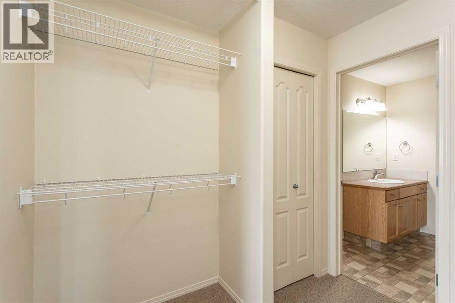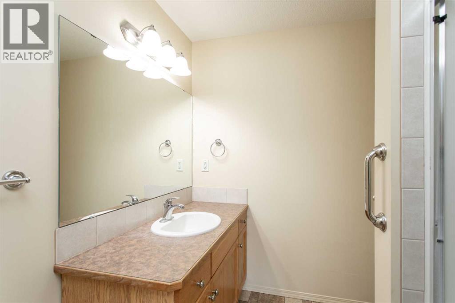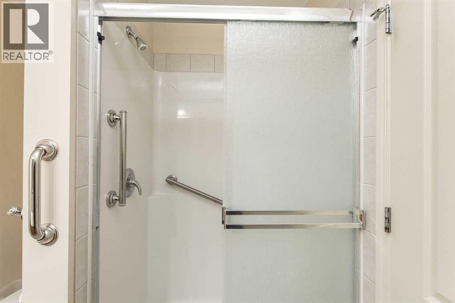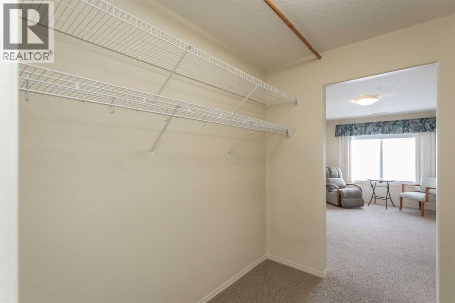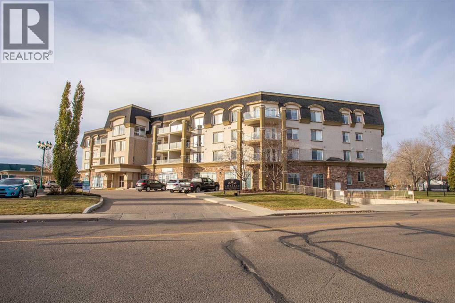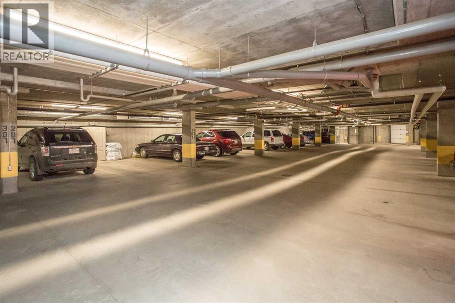207, 4425 Heritage Way | Lacombe, Alberta, T4L2P4
Are you looking to own a condo in one of Lacombe's premier adult living communities? Look no further than Chateau Lacombe! This centrally located development is within walking distance to downtown, shopping, and scenic walking trails. The stunning 2nd-floor corner unit boasts east and north exposures, providing beautiful views of the countryside and commercial businesses to the east, and the Heritage Park playground to the north. This spacious corner unit features an oversized deck, an abundance of windows, and ample living space, making it one of the finest units in the project. From the moment you enter the building, you'll be impressed by the design, the spiral staircase, and the overall cleanliness. You can reach the second floor via elevator or a short walk up the spiral staircase. Once inside the condo, you'll be greeted by an open concept design with plenty of natural light. The lovely kitchen boasts oak cabinetry, laminate countertops, and newer lighting, while the spacious living room features a corner electric fireplace and a dining area, perfect for entertaining. The primary bedroom is generously sized and includes a walk-through closet and a 3-piece ensuite. Additionally, there is a second bedroom, a 4-piece bathroom, and a laundry/storage room that completes the floor plan. This condo includes a titled underground parking stall and an assigned storage unit. There's plenty of visitor parking out front and a common party room available for rent, where you can meet fellow residents for a game of cards, enjoy a coffee, or work on puzzles. Say goodbye to snow shoveling in the winter and yard work in the summer by moving into this friendly adult living community, conveniently located close to amenities. (id:59084)Property Details
- Full Address:
- 4425 Heritage Way, Lacombe, Alberta
- Price:
- $ 289,000
- MLS Number:
- A2260347
- List Date:
- September 26th, 2025
- Neighbourhood:
- Downtown Lacombe
- Year Built:
- 2006
- Taxes:
- $ 2,515
- Listing Tax Year:
- 2025
Interior Features
- Bedrooms:
- 2
- Bathrooms:
- 2
- Appliances:
- Refrigerator, Dishwasher, Stove, Microwave, Window Coverings, Washer/Dryer Stack-Up
- Flooring:
- Carpeted, Linoleum
- Air Conditioning:
- See Remarks
- Fireplaces:
- 1
Building Features
- Storeys:
- 4
- Interior Features:
- Party Room
- Exterior:
- Stucco
- Garage Spaces:
- 1
- Ownership Type:
- Condo/Strata
- Taxes:
- $ 2,515
- Stata Fees:
- $ 746
Floors
- Finished Area:
- 1046 sq.ft.
- Main Floor:
- 1046 sq.ft.
Land
Neighbourhood Features
- Amenities Nearby:
- Pets not Allowed, Pets Allowed With Restrictions, Age Restrictions
Ratings
Commercial Info
Location
The trademarks MLS®, Multiple Listing Service® and the associated logos are owned by The Canadian Real Estate Association (CREA) and identify the quality of services provided by real estate professionals who are members of CREA" MLS®, REALTOR®, and the associated logos are trademarks of The Canadian Real Estate Association. This website is operated by a brokerage or salesperson who is a member of The Canadian Real Estate Association. The information contained on this site is based in whole or in part on information that is provided by members of The Canadian Real Estate Association, who are responsible for its accuracy. CREA reproduces and distributes this information as a service for its members and assumes no responsibility for its accuracy The listing content on this website is protected by copyright and other laws, and is intended solely for the private, non-commercial use by individuals. Any other reproduction, distribution or use of the content, in whole or in part, is specifically forbidden. The prohibited uses include commercial use, “screen scraping”, “database scraping”, and any other activity intended to collect, store, reorganize or manipulate data on the pages produced by or displayed on this website.
Multiple Listing Service (MLS) trademark® The MLS® mark and associated logos identify professional services rendered by REALTOR® members of CREA to effect the purchase, sale and lease of real estate as part of a cooperative selling system. ©2017 The Canadian Real Estate Association. All rights reserved. The trademarks REALTOR®, REALTORS® and the REALTOR® logo are controlled by CREA and identify real estate professionals who are members of CREA.

