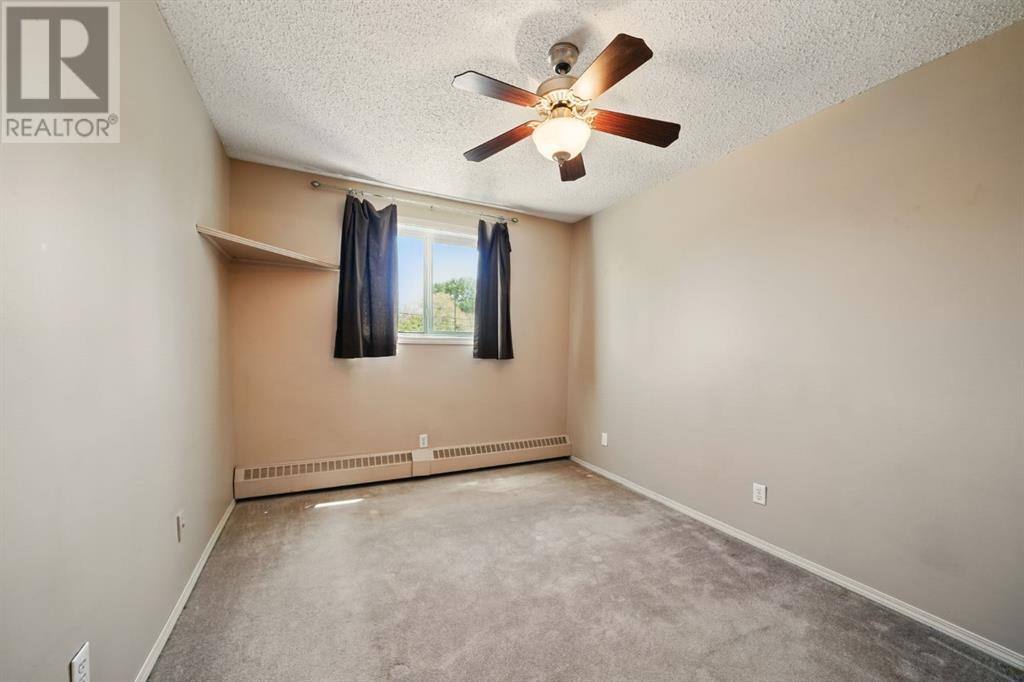106, 4415 48 Avenue | Red Deer, Alberta, T4N3S4
Well maintained and landscaped - Gold Court - condominium in excellent location in beautiful downtown Red Deer! Cozy one bedroom condo that includes UNDERGROUND HEATED PARKING and IN-SUITE laundry! The location is ideal for those of you who like to be active! Close to swimming pool, arena, tennis courts, grocery stores, restaurants . . . PLUS beautiful Rotary park with lovely walking trails that you can bike or walk for miles! This unit has a south facing patio with privacy & a view to the trees. You will love the convenience of in-suite laundry & an assigned underground parking spot . . . .great for winter or keeping your car secure. The building with a elevator takes you to your parking spot underground (or a door on back of building gives you access); PLUS being on main floor you have easy access to your condo also through back door that has lovely east facing patio for anyone in building to enjoy. With the open living/kitchen area you will find it cozy but spacious . Plus those of you who like to relax in the tub with glass of wine at night, it has the perfect soaker tub! If you have a cat, one is allowed with board approval! Great location plus very affordable for first time buyers or revenue buyers . . .You don't want to miss out! Condo fees include: Common Area Maintenance, Heat, Maintenance Grounds, Parking, Professional Management, Reserve Fund Contributions, Sewer, Snow Removal, Trash, Water. (id:59084)Property Details
- Full Address:
- 4415 48 Avenue, Red Deer, Alberta
- Price:
- $ 124,900
- MLS Number:
- A2225068
- List Date:
- May 30th, 2025
- Neighbourhood:
- Downtown Red Deer
- Lot Size:
- 561 sq.ft.
- Year Built:
- 1980
- Taxes:
- $ 972
- Listing Tax Year:
- 2024
Interior Features
- Bedrooms:
- 1
- Bathrooms:
- 1
- Appliances:
- Refrigerator, Dishwasher, Stove, Hood Fan, Garage door opener, Washer & Dryer
- Flooring:
- Tile, Carpeted
- Air Conditioning:
- None
- Heating:
- Baseboard heaters
Building Features
- Storeys:
- 3
- Interior Features:
- Laundry Facility
- Exterior:
- Brick, Stucco
- Garage:
- Garage, Underground, Heated Garage
- Garage Spaces:
- 1
- Ownership Type:
- Condo/Strata
- Taxes:
- $ 972
- Stata Fees:
- $ 412
Floors
- Finished Area:
- 563 sq.ft.
- Main Floor:
- 563 sq.ft.
Land
- Lot Size:
- 561 sq.ft.
Neighbourhood Features
- Amenities Nearby:
- Pets Allowed With Restrictions
Ratings
Commercial Info
Location
The trademarks MLS®, Multiple Listing Service® and the associated logos are owned by The Canadian Real Estate Association (CREA) and identify the quality of services provided by real estate professionals who are members of CREA" MLS®, REALTOR®, and the associated logos are trademarks of The Canadian Real Estate Association. This website is operated by a brokerage or salesperson who is a member of The Canadian Real Estate Association. The information contained on this site is based in whole or in part on information that is provided by members of The Canadian Real Estate Association, who are responsible for its accuracy. CREA reproduces and distributes this information as a service for its members and assumes no responsibility for its accuracy The listing content on this website is protected by copyright and other laws, and is intended solely for the private, non-commercial use by individuals. Any other reproduction, distribution or use of the content, in whole or in part, is specifically forbidden. The prohibited uses include commercial use, “screen scraping”, “database scraping”, and any other activity intended to collect, store, reorganize or manipulate data on the pages produced by or displayed on this website.
Multiple Listing Service (MLS) trademark® The MLS® mark and associated logos identify professional services rendered by REALTOR® members of CREA to effect the purchase, sale and lease of real estate as part of a cooperative selling system. ©2017 The Canadian Real Estate Association. All rights reserved. The trademarks REALTOR®, REALTORS® and the REALTOR® logo are controlled by CREA and identify real estate professionals who are members of CREA.

















