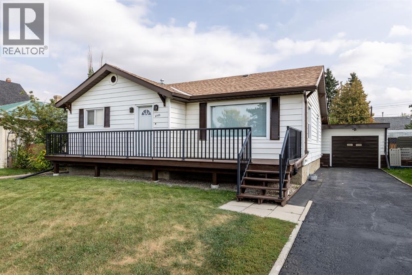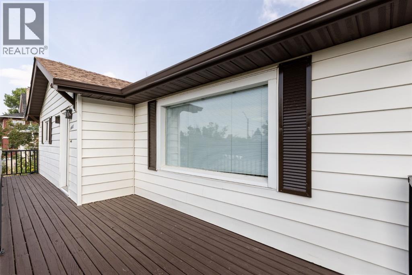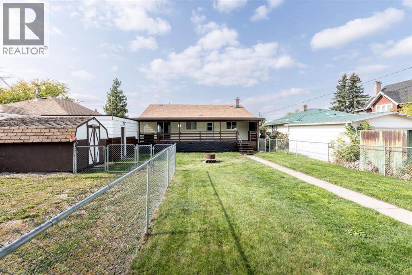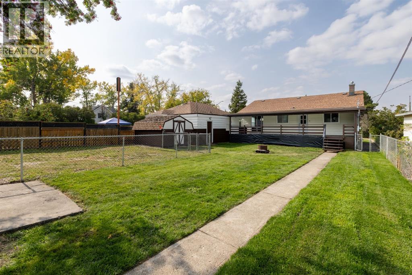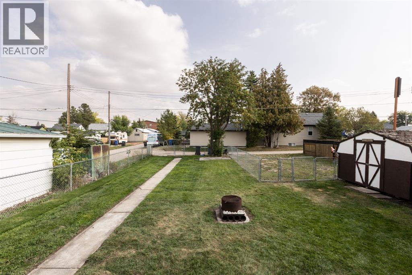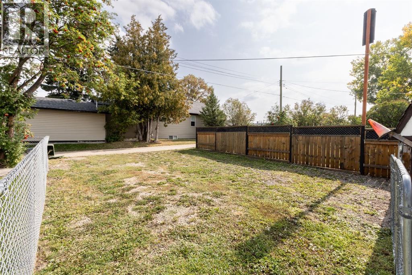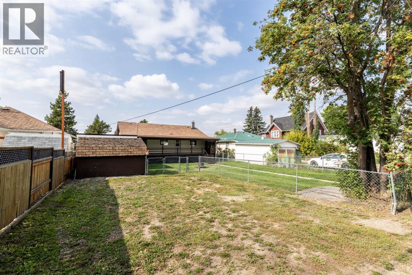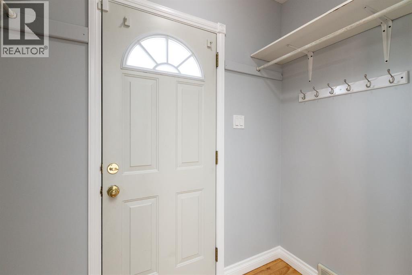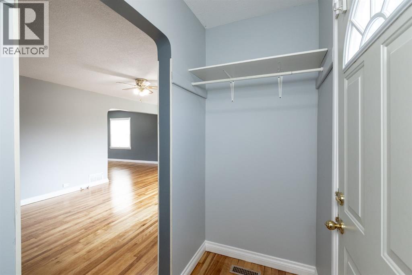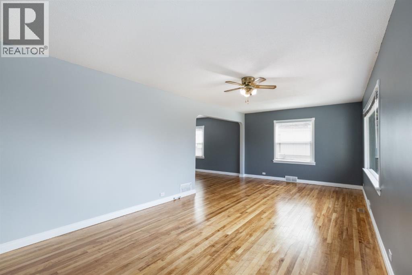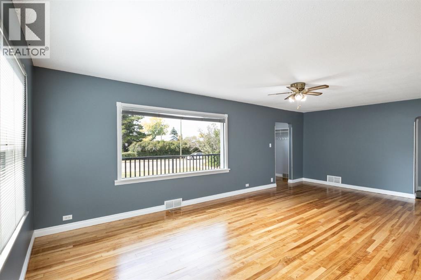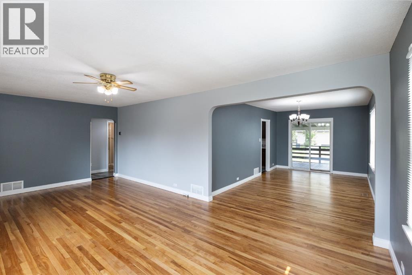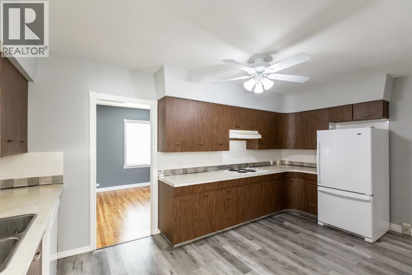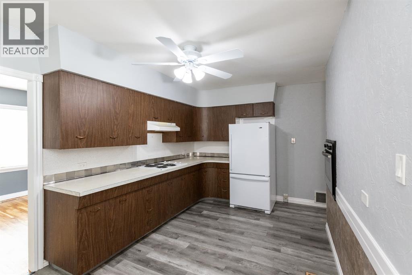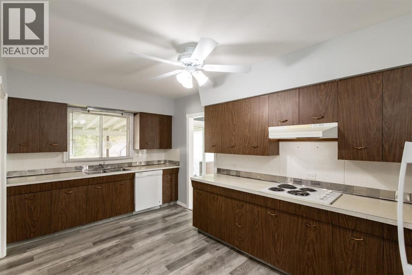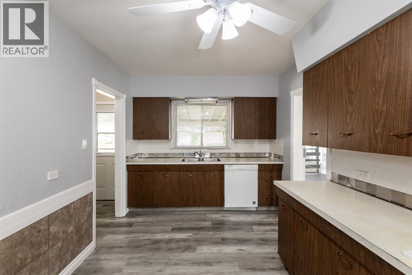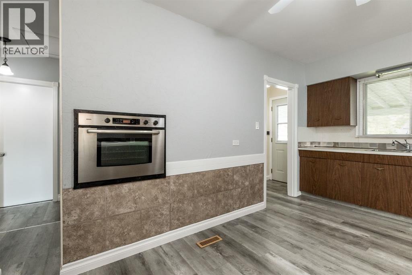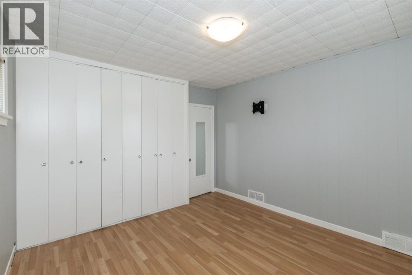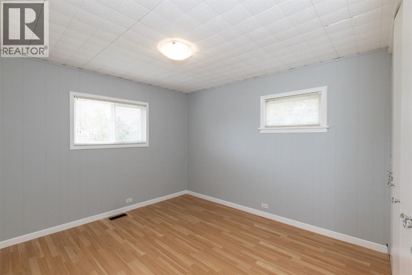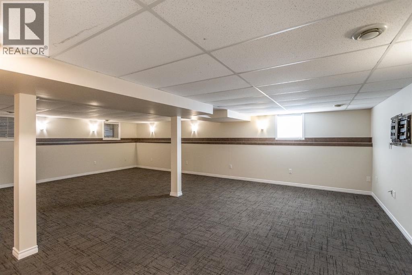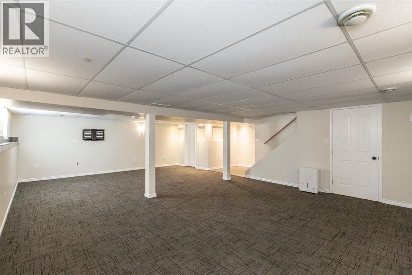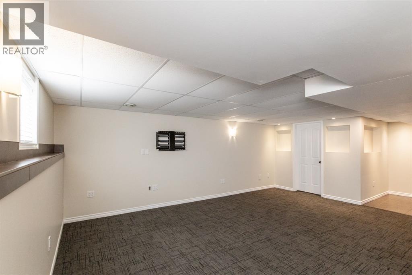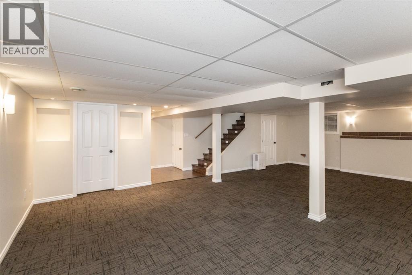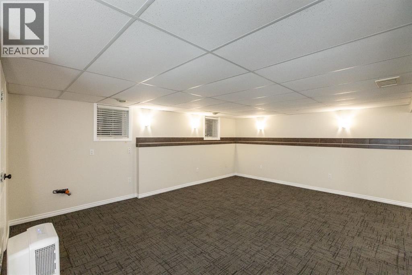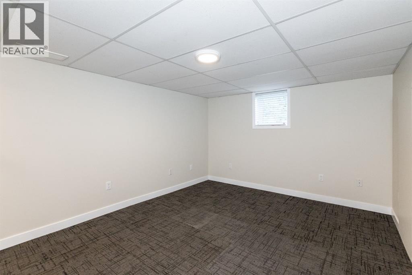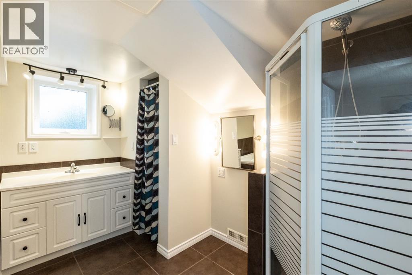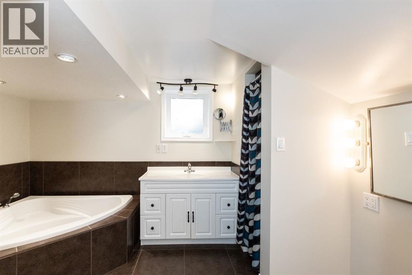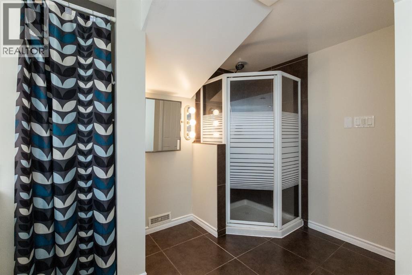4408 50 Avenue | Innisfail, Alberta, T4G1M4
IMMEDIATE POSSESSION | CENTRAL INNISFAIL LOCATION | WELL-MAINTAINED FAMILY HOMEPerfectly situated close to schools, shopping, and amenities, this charming home offers plenty of space inside and out. With 3 bedrooms, 2 full bathrooms, and a single detached garage, it’s a fantastic fit for families, downsizers, or anyone looking for a move-in-ready property.Step inside through the welcoming front entry and into a spacious family room that flows seamlessly into the dining area—an ideal setup for family time and entertaining. The kitchen provides ample storage, generous counter space, and updated appliances for everyday convenience. The main level also features two good-sized bedrooms and a recently updated 3-piece bathroom.The basement offers lots of lighting and functional, with lots of windows, plenty of storage, a spacious 4-piece bathroom, and an additional bedroom. The oversized family room offers even more flexibility—whether for movie nights, hobbies, or the option of adding a fourth bedroom.Outdoors, enjoy a large front deck, plus a covered back deck perfect for year-round relaxation. The expansive backyard includes extra parking space, room for RV storage, and even potential to add a second garage. The single detached garage is ideal for parking, storage, or a workshop/man-cave setup.This well-kept property combines comfort, functionality, and a prime central location—ready for its next owners to enjoy. (id:59084)Property Details
- Full Address:
- 4408 50 Avenue, Innisfail, Alberta
- Price:
- $ 348,000
- MLS Number:
- A2257947
- List Date:
- September 17th, 2025
- Neighbourhood:
- Central Innisfail
- Lot Size:
- 6750 sq.ft.
- Year Built:
- 1948
- Taxes:
- $ 2,180
- Listing Tax Year:
- 2025
Interior Features
- Bedrooms:
- 3
- Bathrooms:
- 2
- Appliances:
- Washer, Refrigerator, Cooktop - Electric, Dishwasher, Oven, Hood Fan, Window Coverings
- Flooring:
- Tile, Hardwood, Laminate, Carpeted
- Air Conditioning:
- None
- Heating:
- Forced air
- Basement:
- Finished, Full
Building Features
- Architectural Style:
- Bungalow
- Storeys:
- 1
- Foundation:
- Poured Concrete
- Exterior:
- Concrete, Vinyl siding
- Garage:
- Detached Garage, Parking Pad, Other, RV, Concrete
- Garage Spaces:
- 1
- Ownership Type:
- Freehold
- Legal Description:
- 24
- Taxes:
- $ 2,180
Floors
- Finished Area:
- 1188 sq.ft.
- Main Floor:
- 1188 sq.ft.
Land
- Lot Size:
- 6750 sq.ft.
Neighbourhood Features
Ratings
Commercial Info
Location
The trademarks MLS®, Multiple Listing Service® and the associated logos are owned by The Canadian Real Estate Association (CREA) and identify the quality of services provided by real estate professionals who are members of CREA" MLS®, REALTOR®, and the associated logos are trademarks of The Canadian Real Estate Association. This website is operated by a brokerage or salesperson who is a member of The Canadian Real Estate Association. The information contained on this site is based in whole or in part on information that is provided by members of The Canadian Real Estate Association, who are responsible for its accuracy. CREA reproduces and distributes this information as a service for its members and assumes no responsibility for its accuracy The listing content on this website is protected by copyright and other laws, and is intended solely for the private, non-commercial use by individuals. Any other reproduction, distribution or use of the content, in whole or in part, is specifically forbidden. The prohibited uses include commercial use, “screen scraping”, “database scraping”, and any other activity intended to collect, store, reorganize or manipulate data on the pages produced by or displayed on this website.
Multiple Listing Service (MLS) trademark® The MLS® mark and associated logos identify professional services rendered by REALTOR® members of CREA to effect the purchase, sale and lease of real estate as part of a cooperative selling system. ©2017 The Canadian Real Estate Association. All rights reserved. The trademarks REALTOR®, REALTORS® and the REALTOR® logo are controlled by CREA and identify real estate professionals who are members of CREA.

