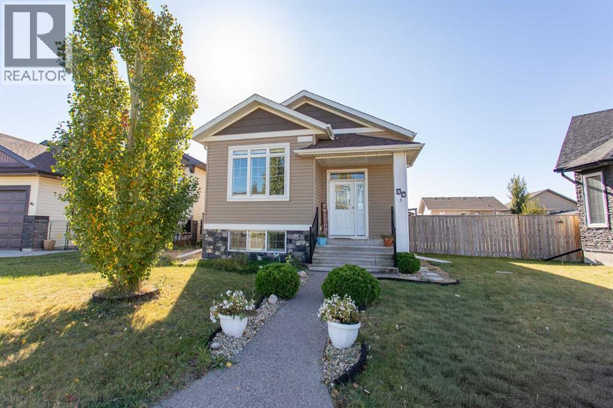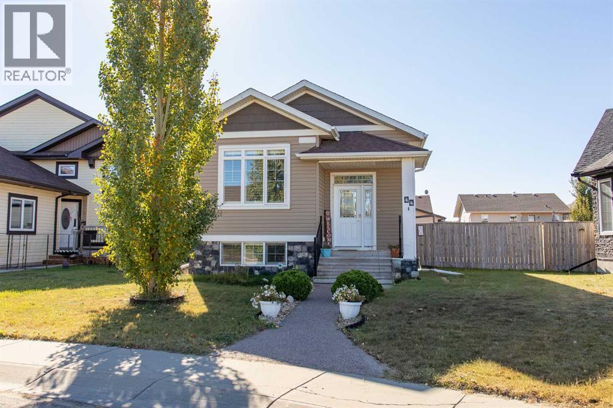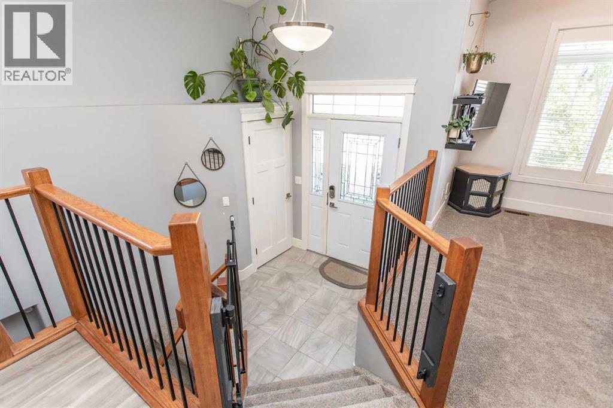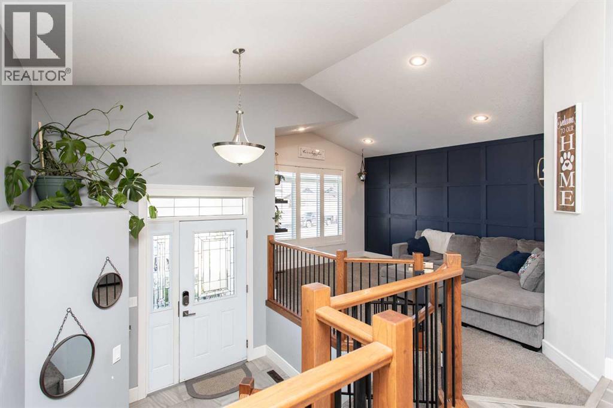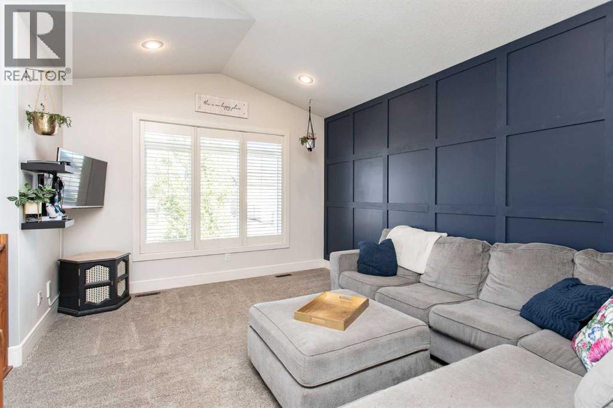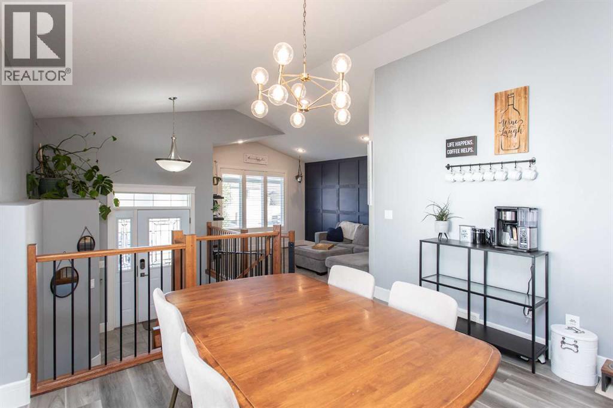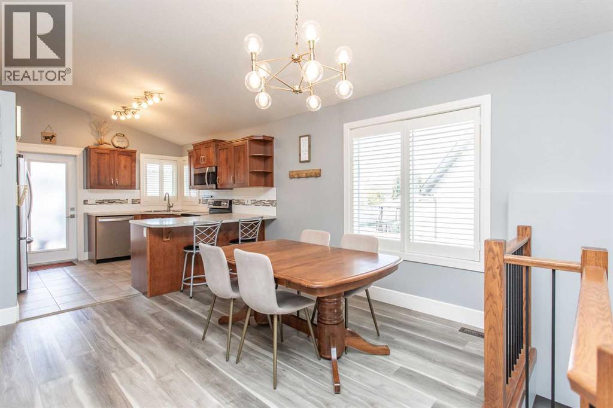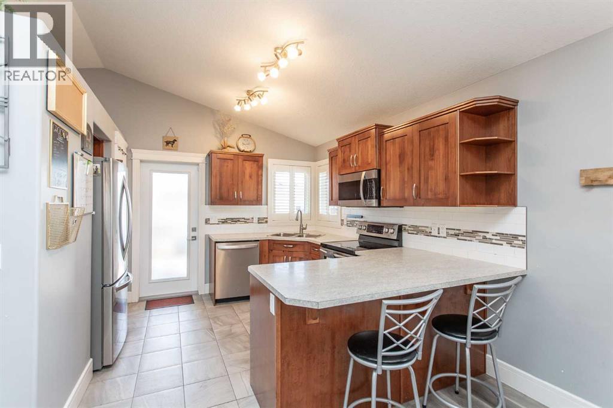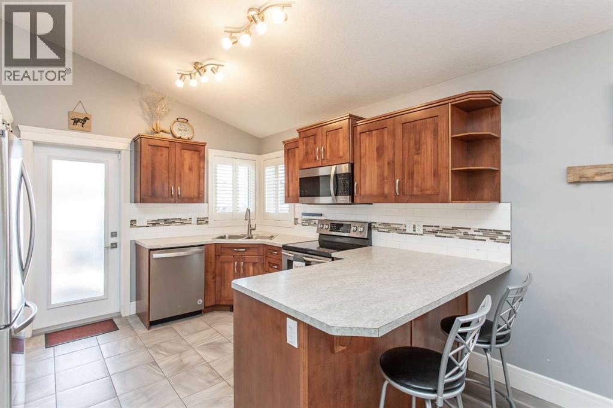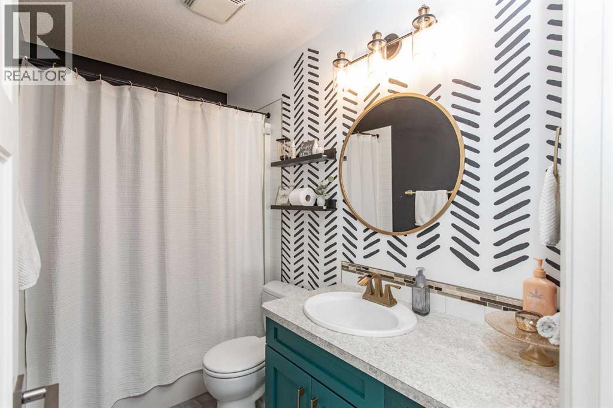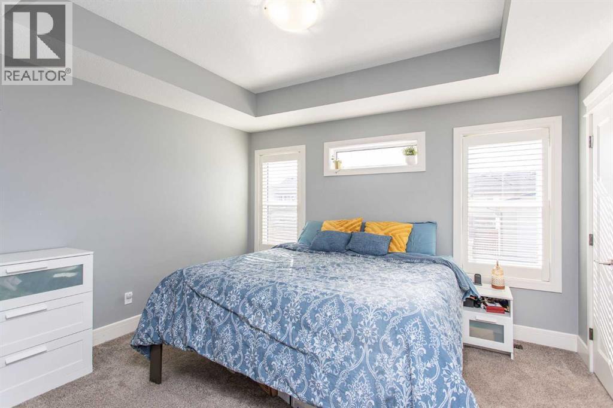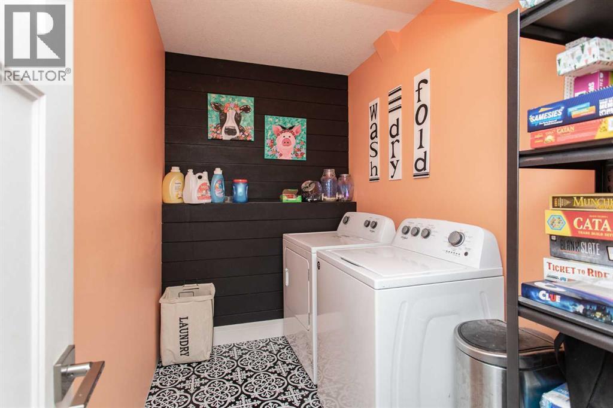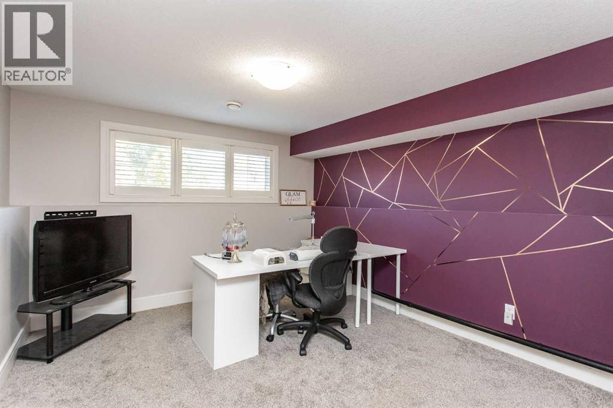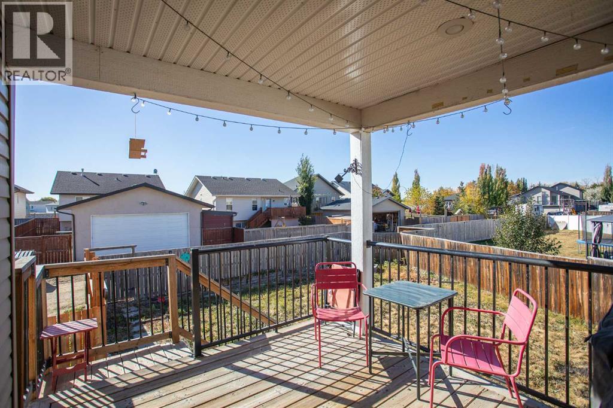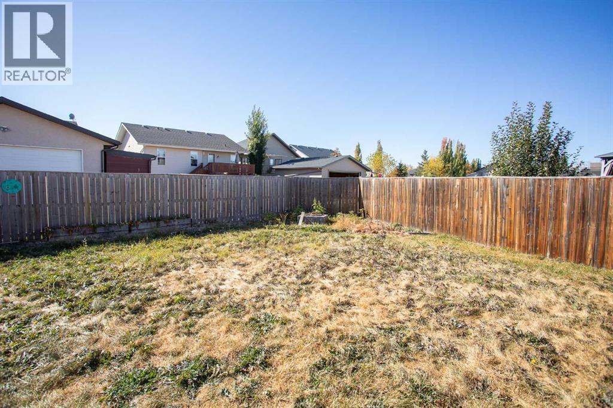44 Mackenzie Crescent | Lacombe, Alberta, T4L0B3
LARGE YARD | FENCED | SEPARATE ENTRY | This home has a bright and WELCOMING ENTRY with a coat closet and extended opening into the basement. The main level offers an open and functional layout with a spacious living room. The upstairs includes 2 bedrooms, a bathroom and a private ensuite off the primary bedroom. With the open concept layout and new VINYL FLOORING upstairs it compliments the perfect home. Enjoy outdoor living on the covered back deck overlooking a large, fully fenced yard with room for kids, pets, or gatherings. A rear gravel PARKING PAD provides convenient off-street parking. The lower level is mostly finished, featuring a comfortable family room, a partially completed bedroom and a roughed-in bathroom, allowing you to add your own finishing touches. A fantastic opportunity for families or investors alike, with peace of mind a brand new HOT WATER TANK and architectural SHINGLES! SEPARATE BASEMENT ENTRY, perfect for future suite potential or extended family living. Come see this listing in Mackenzie ranch and experience why Lacombe could be your new and lasting home! With an ideal location WITHIN 2KM of grocery stores, fast food, strip malls and more.. (id:59084)Property Details
- Full Address:
- 44 Mackenzie Crescent, Lacombe, Alberta
- Price:
- $ 384,000
- MLS Number:
- A2262267
- List Date:
- October 4th, 2025
- Neighbourhood:
- MacKenzie Ranch
- Lot Size:
- 525.1 square meters
- Year Built:
- 2014
- Taxes:
- $ 3,978
- Listing Tax Year:
- 2025
Interior Features
- Bedrooms:
- 4
- Bathrooms:
- 2
- Appliances:
- Refrigerator, Dishwasher, Stove, Microwave
- Flooring:
- Carpeted, Vinyl
- Air Conditioning:
- None
- Heating:
- Forced air, Natural gas
- Basement:
- Finished, Full, Separate entrance
Building Features
- Architectural Style:
- Bi-level
- Foundation:
- Poured Concrete
- Exterior:
- Vinyl siding
- Garage:
- Parking Pad
- Garage Spaces:
- 2
- Ownership Type:
- Freehold
- Legal Description:
- 2
- Taxes:
- $ 3,978
Floors
- Finished Area:
- 1058 sq.ft.
- Main Floor:
- 1058 sq.ft.
Land
- Lot Size:
- 525.1 square meters
Neighbourhood Features
Ratings
Commercial Info
Location
The trademarks MLS®, Multiple Listing Service® and the associated logos are owned by The Canadian Real Estate Association (CREA) and identify the quality of services provided by real estate professionals who are members of CREA" MLS®, REALTOR®, and the associated logos are trademarks of The Canadian Real Estate Association. This website is operated by a brokerage or salesperson who is a member of The Canadian Real Estate Association. The information contained on this site is based in whole or in part on information that is provided by members of The Canadian Real Estate Association, who are responsible for its accuracy. CREA reproduces and distributes this information as a service for its members and assumes no responsibility for its accuracy The listing content on this website is protected by copyright and other laws, and is intended solely for the private, non-commercial use by individuals. Any other reproduction, distribution or use of the content, in whole or in part, is specifically forbidden. The prohibited uses include commercial use, “screen scraping”, “database scraping”, and any other activity intended to collect, store, reorganize or manipulate data on the pages produced by or displayed on this website.
Multiple Listing Service (MLS) trademark® The MLS® mark and associated logos identify professional services rendered by REALTOR® members of CREA to effect the purchase, sale and lease of real estate as part of a cooperative selling system. ©2017 The Canadian Real Estate Association. All rights reserved. The trademarks REALTOR®, REALTORS® and the REALTOR® logo are controlled by CREA and identify real estate professionals who are members of CREA.

