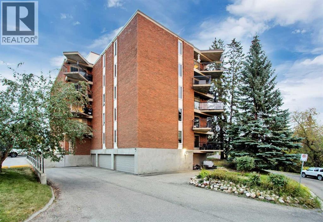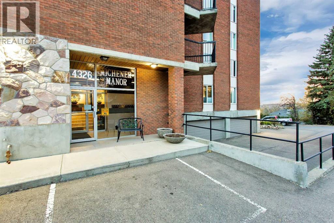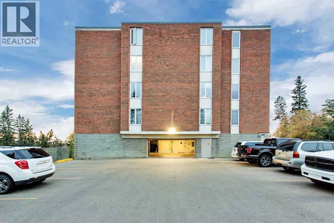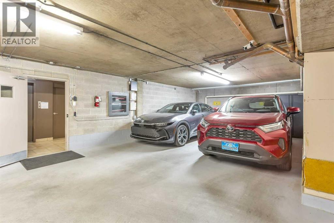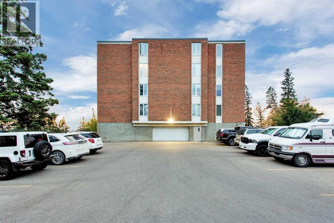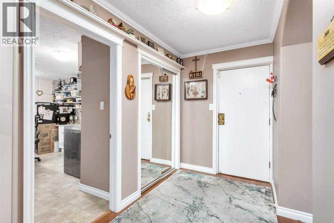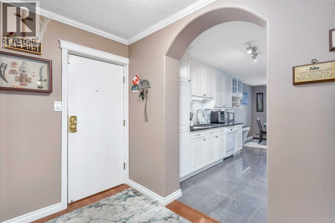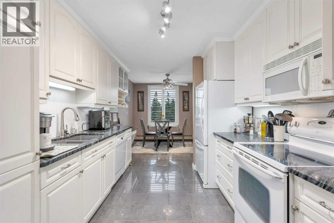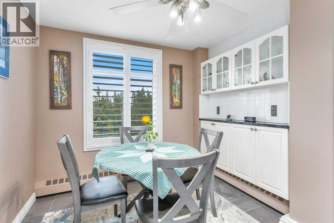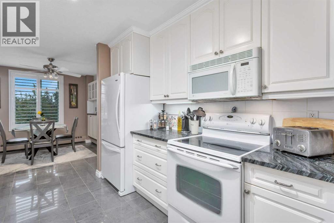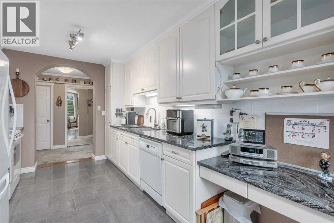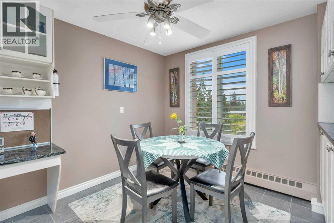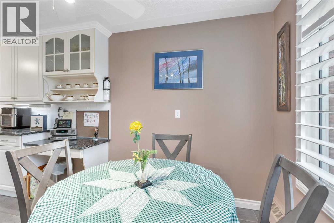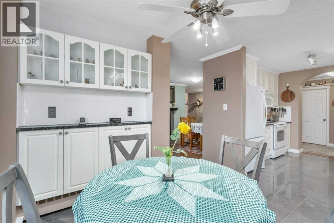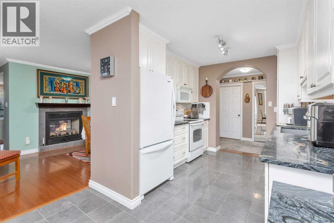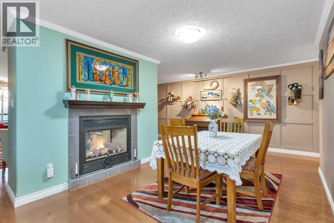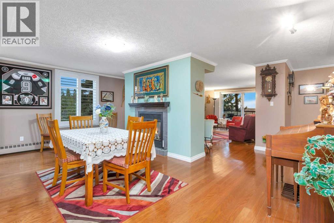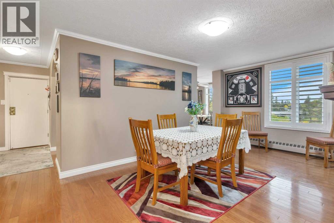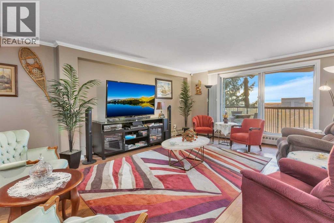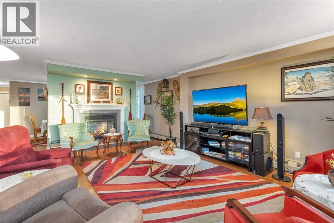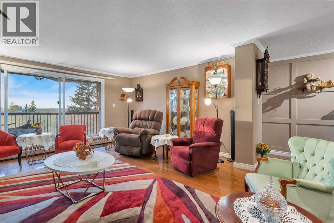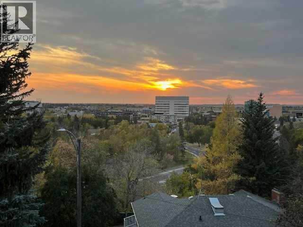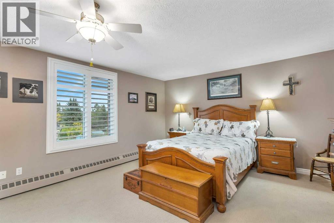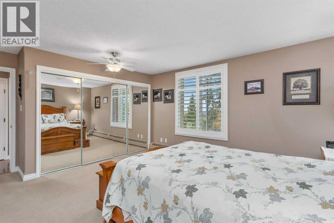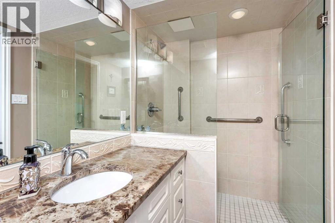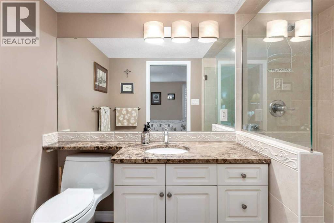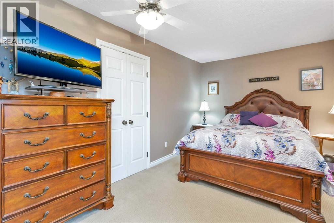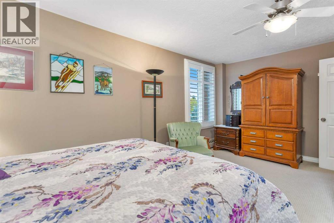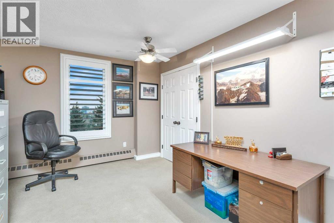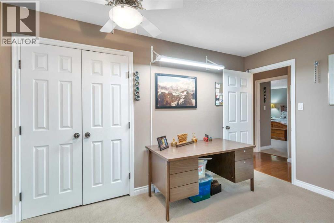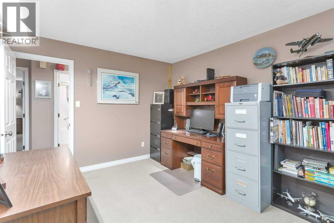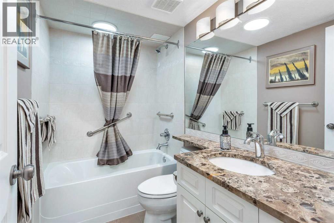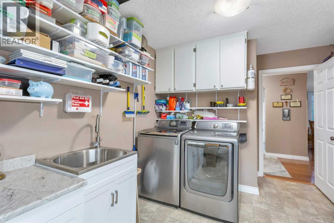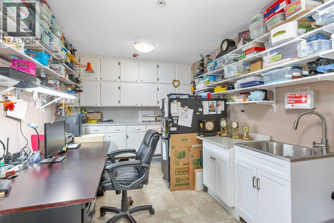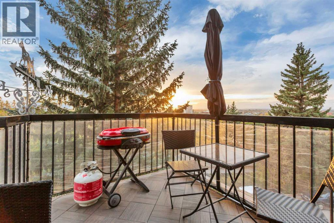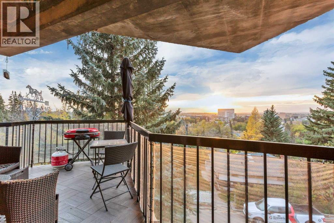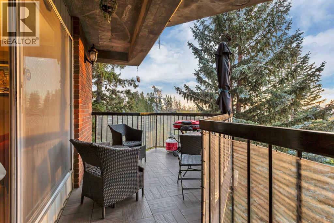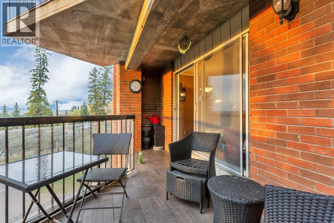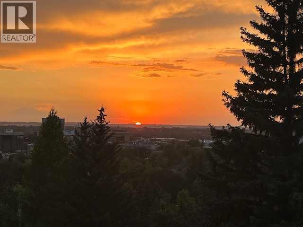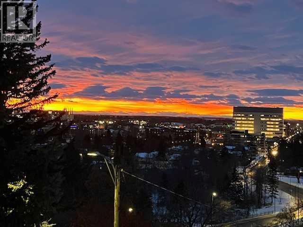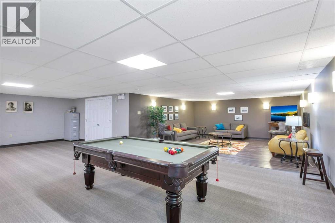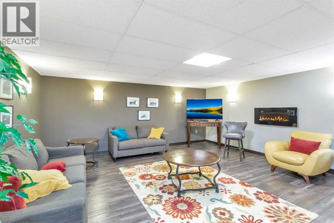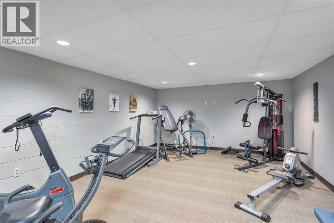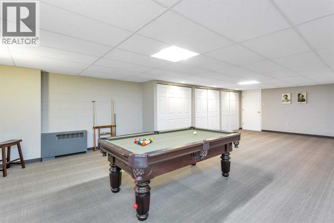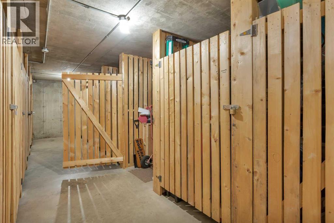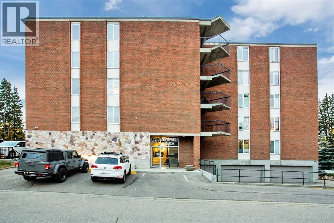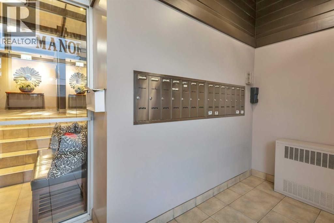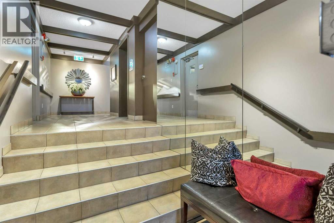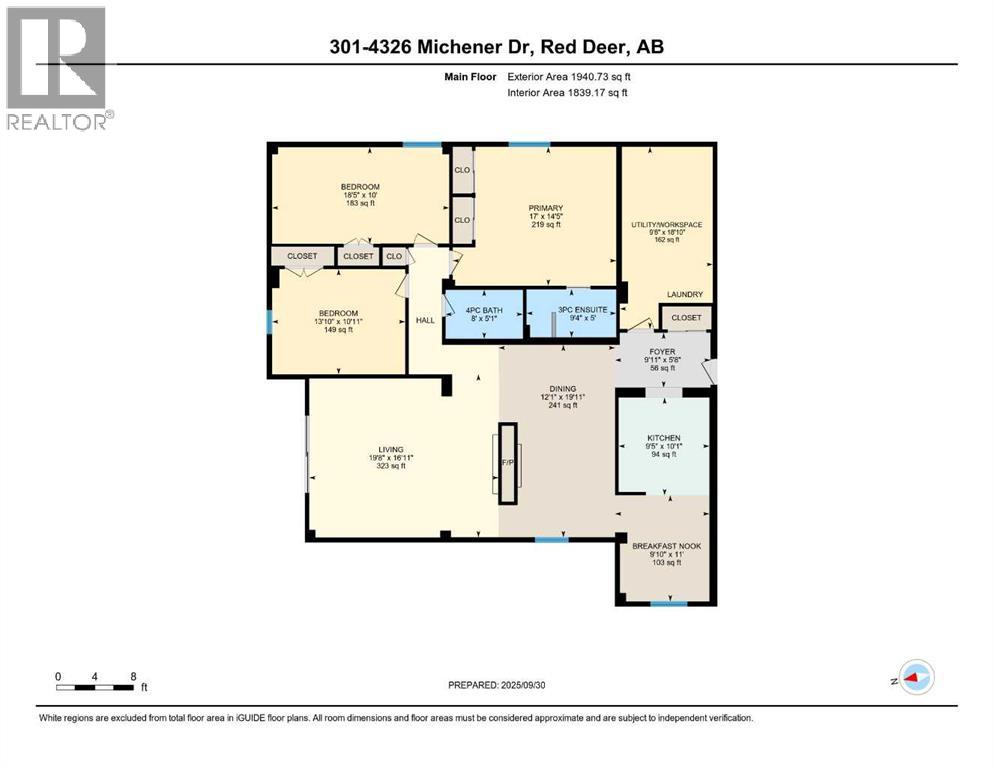301, 4326 Michener Drive | Red Deer, Alberta, T4N2B1
Rare opportunity to own in this architectural wonder situated on the Michener hillside with breathtaking city views. This spacious(over 1800+ square ft) unit includes 2 parking stalls. (One indoor and a surface stall). Space for your own exercise room? hobbies? guests? visiting grandchildren? as it has 3 large bedrooms PLUS a utility/hobby workshop room. Quality finishing with sculpted ceilings, crown moulding, large windows with custom white shutter blinds, hardwood, tile, and granite countertops. Each room has a wonderful view with the large windows. Charming breakfast nook off the kitchen with additional cabinetry. 2 sided gas fireplace adds ambience for dining or entertaining in the living room. The laundry/utility room is large enough for a hobby with lots of cabinetry and shelving. There is also an additional storage locker for the unit. Magnificent sunsets and city light views enjoyed from the uniquely shaped balcony, that also allows for a BBQ. This one of a kind condo lends itself to professionals or retirees. Its unique design has easy spacious parking with close proximity to the elevator and NO STAIRS. There is a 2nd surface parking stall that is spacious with easy in and out. Highly secure building with its own live-in maintenance/caretaker. The concrete construction means a quiet building. Common property includes a recreation/gathering room with a pool table and an exercise room. The condo fee includes all the utilities (except for power). The desirable location is surrounded with mature landscaping, and is close to Waskasoo Creek, city parks and paths, and close easy routes to dining and shopping options. (id:59084)Property Details
- Full Address:
- 4326 Michener Drive, Red Deer, Alberta
- Price:
- $ 399,900
- MLS Number:
- A2261377
- List Date:
- October 1st, 2025
- Neighbourhood:
- Michener Hill
- Year Built:
- 1976
- Taxes:
- $ 3,844
- Listing Tax Year:
- 2025
Interior Features
- Bedrooms:
- 3
- Bathrooms:
- 2
- Appliances:
- Refrigerator, Dishwasher, Range, Microwave Range Hood Combo, Window Coverings, Washer & Dryer
- Flooring:
- Tile, Hardwood
- Air Conditioning:
- None
- Heating:
- Baseboard heaters, Hot Water
- Fireplaces:
- 1
Building Features
- Storeys:
- 5
- Interior Features:
- Exercise Centre, Party Room
- Exterior:
- Concrete
- Garage:
- Parking Pad
- Garage Spaces:
- 2
- Ownership Type:
- Condo/Strata
- Taxes:
- $ 3,844
- Stata Fees:
- $ 850
Floors
- Finished Area:
- 1839 sq.ft.
- Main Floor:
- 1839 sq.ft.
Land
Neighbourhood Features
- Amenities Nearby:
- Pets Allowed With Restrictions, Age Restrictions
Ratings
Commercial Info
Location
The trademarks MLS®, Multiple Listing Service® and the associated logos are owned by The Canadian Real Estate Association (CREA) and identify the quality of services provided by real estate professionals who are members of CREA" MLS®, REALTOR®, and the associated logos are trademarks of The Canadian Real Estate Association. This website is operated by a brokerage or salesperson who is a member of The Canadian Real Estate Association. The information contained on this site is based in whole or in part on information that is provided by members of The Canadian Real Estate Association, who are responsible for its accuracy. CREA reproduces and distributes this information as a service for its members and assumes no responsibility for its accuracy The listing content on this website is protected by copyright and other laws, and is intended solely for the private, non-commercial use by individuals. Any other reproduction, distribution or use of the content, in whole or in part, is specifically forbidden. The prohibited uses include commercial use, “screen scraping”, “database scraping”, and any other activity intended to collect, store, reorganize or manipulate data on the pages produced by or displayed on this website.
Multiple Listing Service (MLS) trademark® The MLS® mark and associated logos identify professional services rendered by REALTOR® members of CREA to effect the purchase, sale and lease of real estate as part of a cooperative selling system. ©2017 The Canadian Real Estate Association. All rights reserved. The trademarks REALTOR®, REALTORS® and the REALTOR® logo are controlled by CREA and identify real estate professionals who are members of CREA.

