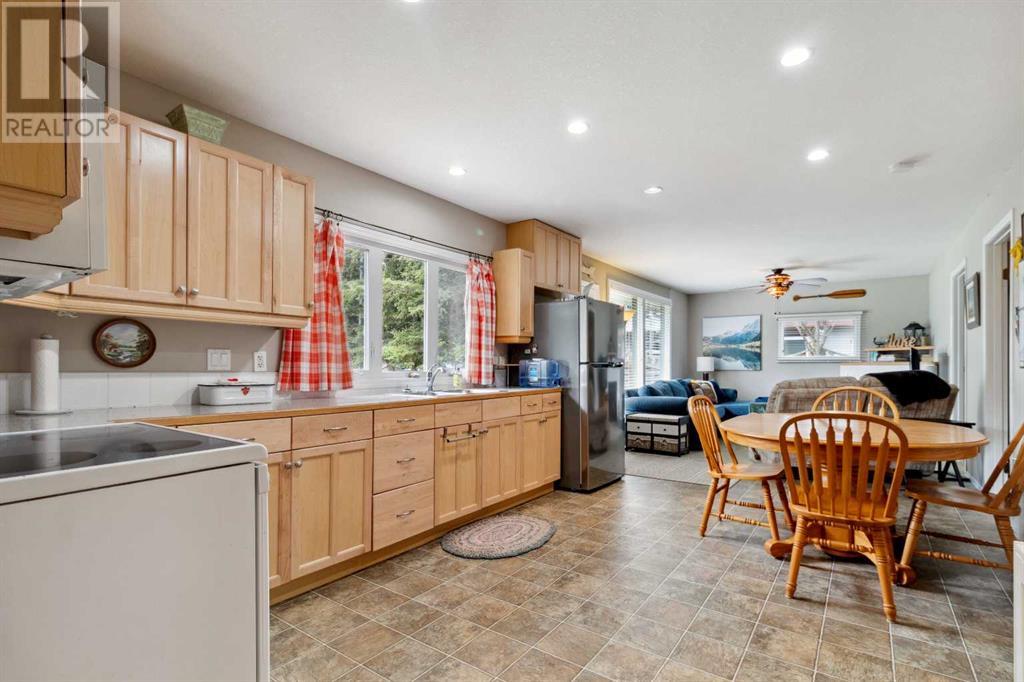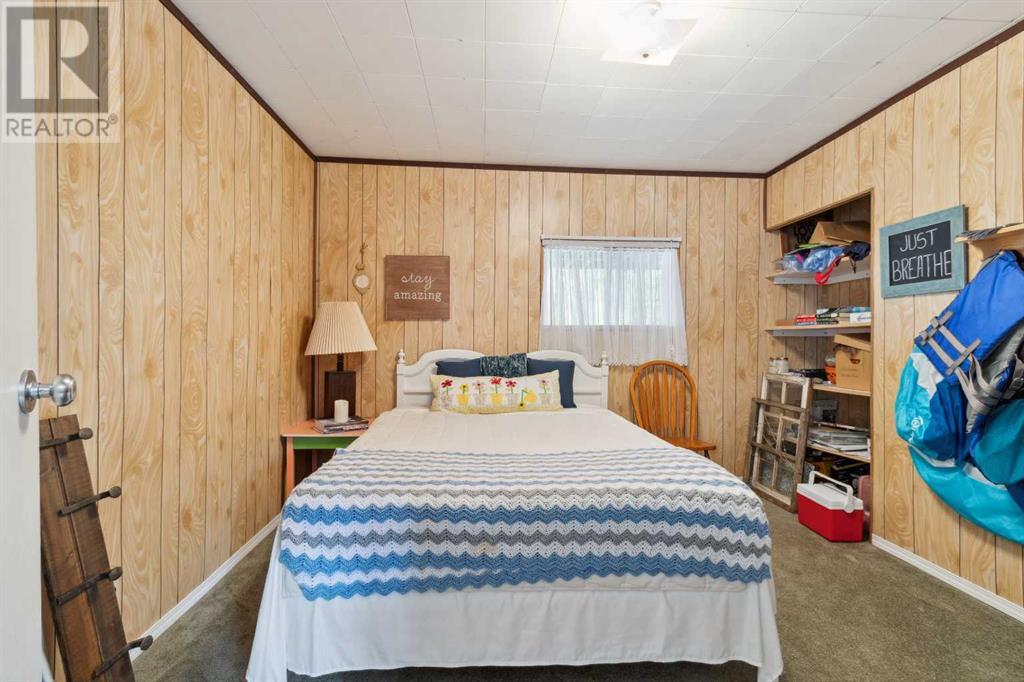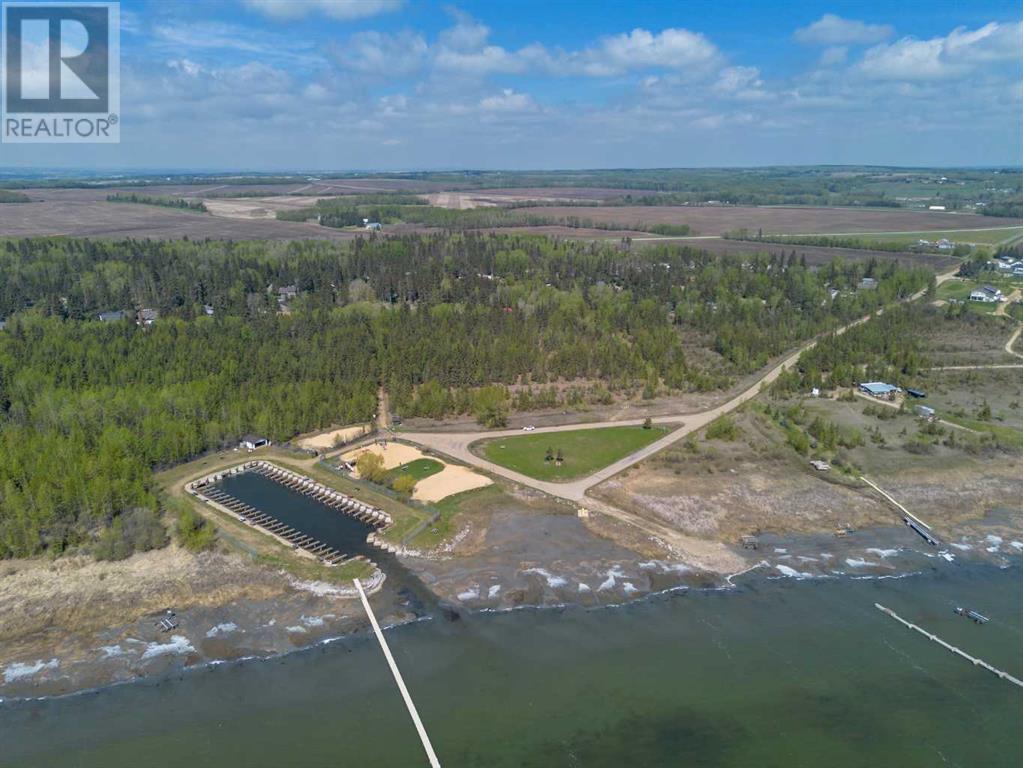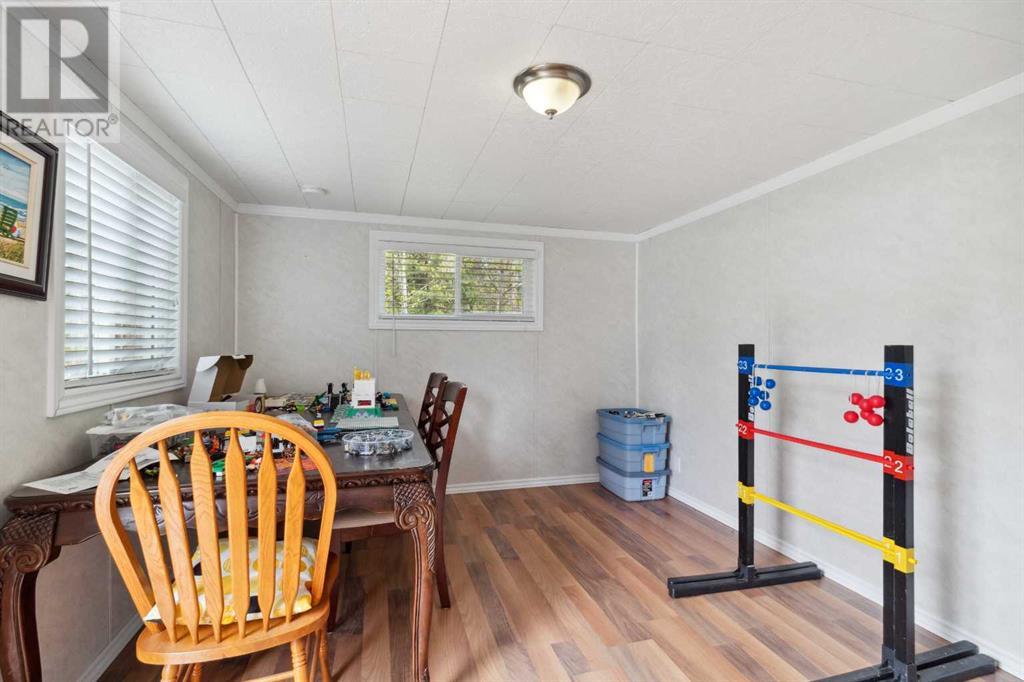356 Pine Crescent | Rural Lacombe County, Alberta, T4S0J0
Tucked among the evergreens in sought-after Birch Bay at Gull Lake, this well cared for cabin is move in ready. The 3-season cottage offers space, tranquility, and privacy—along with a strong sense of community. The main cabin features 4 generously sized bedrooms, including a primary with walk-in closet, plus an additional guest room in the bunkhouse. A 2007 remodel/addition brought modern updates to the large kitchen, open dining area, and cozy living room with a gas fireplace. Enjoy a full 4-piece bathroom, washer/dryer, and included water softener and purification systems. Step outside to a covered back deck perfect for shade or shelter, landscaped yard with fire pit, and plenty of storage with two sheds and a bunkhouse and an outhouse. Recent upgrades include new shingles on both buildings and fresh exterior paint. Located minutes from the marina, boat launch, beach, and playground & park. Access to a boat club for owners, Gull Lake Golf course, with a clubhouse and a restaurant and store is just a few minutes drive down the road, with full amenities in Bentley and Rimbey. Whether you’re looking for a peaceful retreat or a place to connect with neighbors, this property delivers. (id:59084)Property Details
- Full Address:
- 356 Pine Crescent, Rural Lacombe County, Alberta
- Price:
- $ 346,900
- MLS Number:
- A2222286
- List Date:
- May 17th, 2025
- Neighbourhood:
- Birch Bay
- Lot Size:
- 8400 sq.ft.
- Year Built:
- 2007
- Taxes:
- $ 1,039
- Listing Tax Year:
- 2025
Interior Features
- Bedrooms:
- 4
- Bathrooms:
- 1
- Appliances:
- Refrigerator, Water softener, Stove, Microwave, Washer & Dryer
- Flooring:
- Carpeted, Linoleum
- Air Conditioning:
- None
- Heating:
- Baseboard heaters, See remarks, Other
- Fireplaces:
- 1
- Basement:
- None
Building Features
- Architectural Style:
- Bungalow
- Storeys:
- 1
- Foundation:
- Piled
- Sewer:
- Holding Tank
- Water:
- Well
- Garage:
- Parking Pad
- Garage Spaces:
- 4
- Ownership Type:
- Freehold
- Legal Description:
- 6
- Taxes:
- $ 1,039
Floors
- Finished Area:
- 1251 sq.ft.
- Main Floor:
- 1251 sq.ft.
Land
- Lot Size:
- 8400 sq.ft.
Neighbourhood Features
- Amenities Nearby:
- Lake Privileges, Fishing
Ratings
Commercial Info
Location
The trademarks MLS®, Multiple Listing Service® and the associated logos are owned by The Canadian Real Estate Association (CREA) and identify the quality of services provided by real estate professionals who are members of CREA" MLS®, REALTOR®, and the associated logos are trademarks of The Canadian Real Estate Association. This website is operated by a brokerage or salesperson who is a member of The Canadian Real Estate Association. The information contained on this site is based in whole or in part on information that is provided by members of The Canadian Real Estate Association, who are responsible for its accuracy. CREA reproduces and distributes this information as a service for its members and assumes no responsibility for its accuracy The listing content on this website is protected by copyright and other laws, and is intended solely for the private, non-commercial use by individuals. Any other reproduction, distribution or use of the content, in whole or in part, is specifically forbidden. The prohibited uses include commercial use, “screen scraping”, “database scraping”, and any other activity intended to collect, store, reorganize or manipulate data on the pages produced by or displayed on this website.
Multiple Listing Service (MLS) trademark® The MLS® mark and associated logos identify professional services rendered by REALTOR® members of CREA to effect the purchase, sale and lease of real estate as part of a cooperative selling system. ©2017 The Canadian Real Estate Association. All rights reserved. The trademarks REALTOR®, REALTORS® and the REALTOR® logo are controlled by CREA and identify real estate professionals who are members of CREA.
































