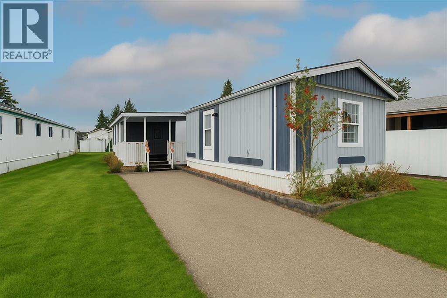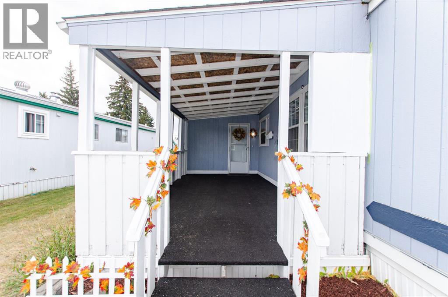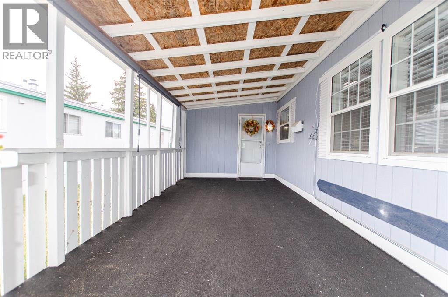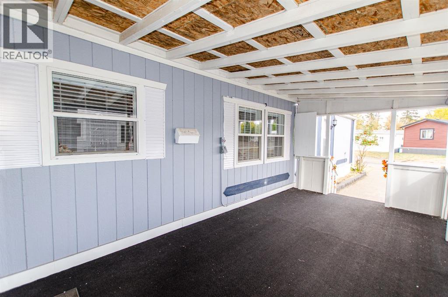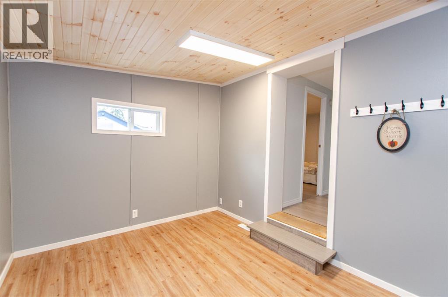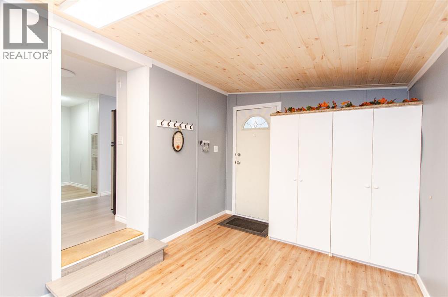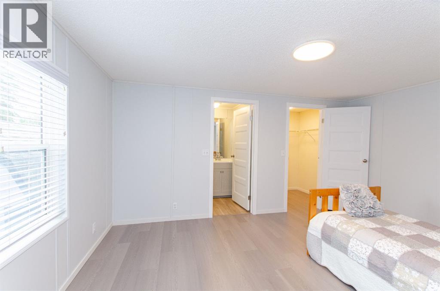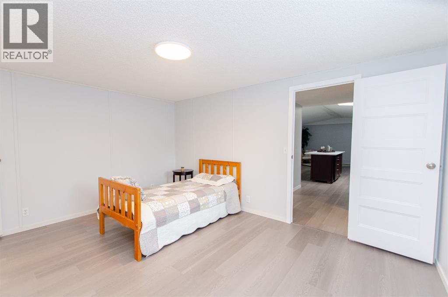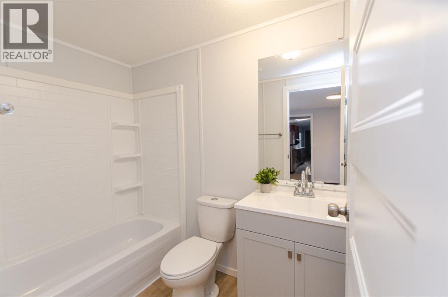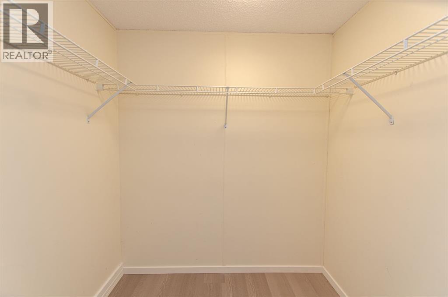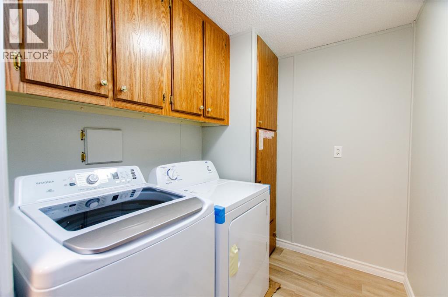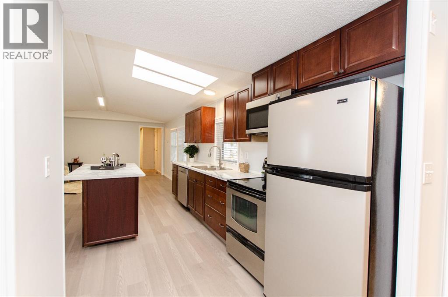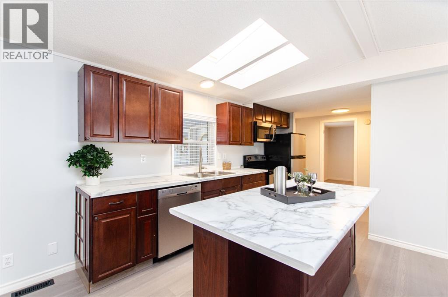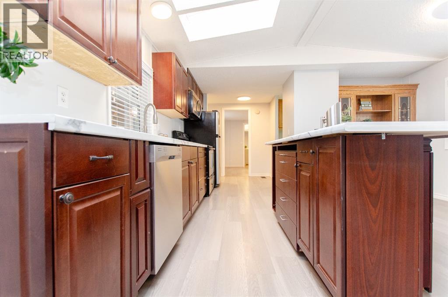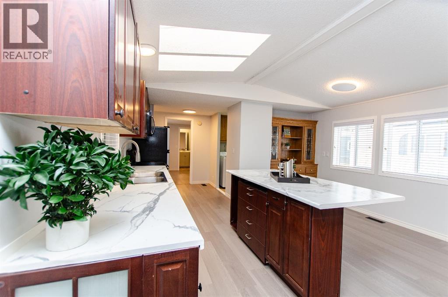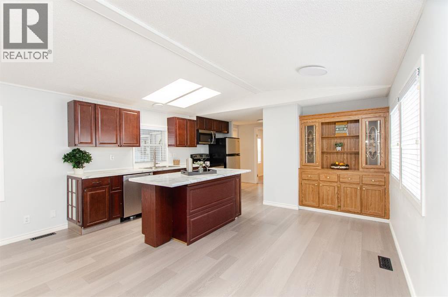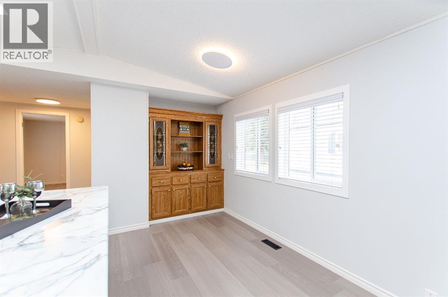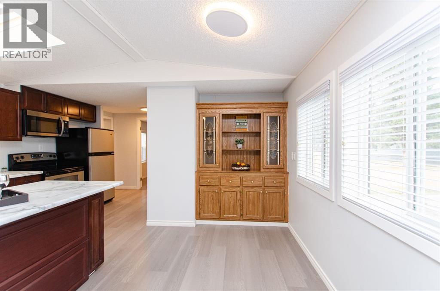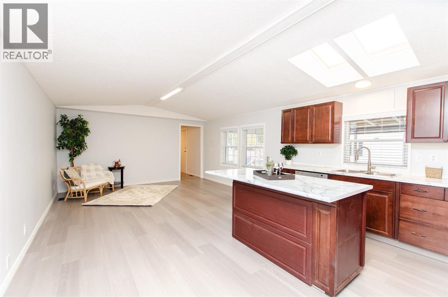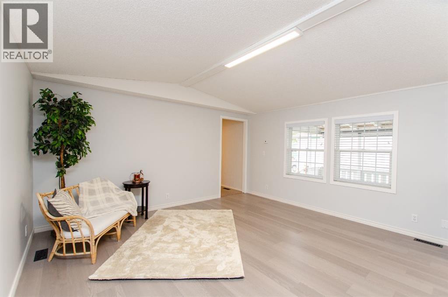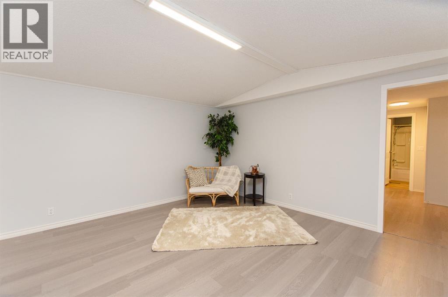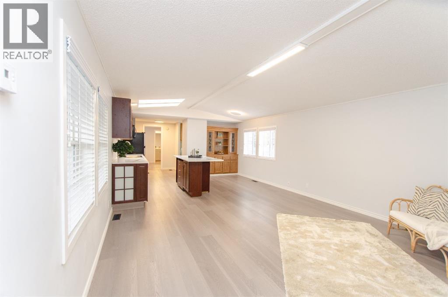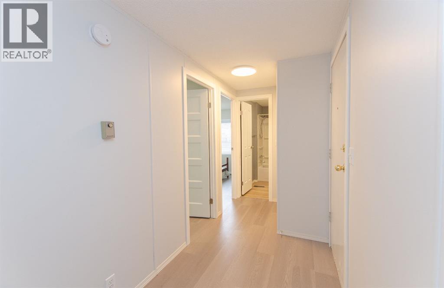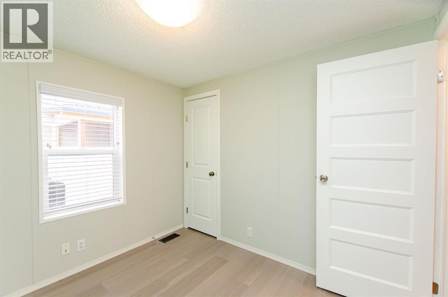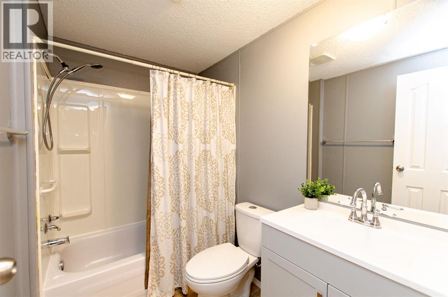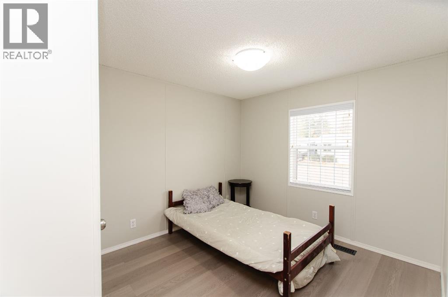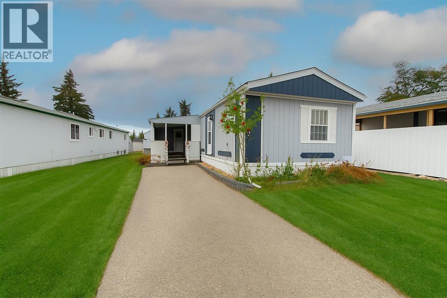43 Parkside Drive | Red Deer, Alberta, T4P1K1
Charming & Affordable Manufactured Home – Move-In Ready! Welcome to this extensively updated 3-bedroom, 2-bathroom mobile home located in a quiet and friendly community. This home offers 1292 sq ft of comfortable living space, perfect for first-time buyers, downsizes, or anyone looking for low-maintenance living.Step inside to find an open-concept living and dining area, flooded with natural light and featuring, new flooring, updated fixtures, and fresh paint. The spacious kitchen includes ample cabinet space and modern appliances, ideal for everyday living or entertaining guests.The primary bedroom boasts an ensuite bathroom and generous closet space, while the second and third bedrooms are perfect for family, guests, or a home office. includes: washing machine/dryer (2025), Poly B replaced (2024), both bathrooms updated (2024), kitchen improved with open concept layout/large island added/new countertops/sink/faucet (2025), all new laminate/vinyl plank flooring (2025), all new interior doors/knobs (2025), all new lighting (2025), professionally painted (2025), new outdoor carpet and privacy shades (16x8)on deck. (id:59084)Property Details
- Full Address:
- 43 Parkside Drive, Red Deer, Alberta
- Price:
- $ 118,900
- MLS Number:
- A2262823
- List Date:
- October 9th, 2025
- Neighbourhood:
- Normandeau
- Year Built:
- 1994
- Taxes:
- $ 712
- Listing Tax Year:
- 2025
Interior Features
- Bedrooms:
- 3
- Bathrooms:
- 2
- Appliances:
- Washer, Refrigerator, Dishwasher, Stove, Dryer, Microwave, Window Coverings
- Flooring:
- Laminate, Vinyl
- Heating:
- Forced air, Natural gas
Building Features
- Storeys:
- 1
- Garage:
- Parking Pad
- Garage Spaces:
- 2
- Taxes:
- $ 712
Floors
- Finished Area:
- 1292 sq.ft.
- Main Floor:
- 1292 sq.ft.
Land
Neighbourhood Features
- Amenities Nearby:
- Pets Allowed With Restrictions
Ratings
Commercial Info
Location
The trademarks MLS®, Multiple Listing Service® and the associated logos are owned by The Canadian Real Estate Association (CREA) and identify the quality of services provided by real estate professionals who are members of CREA" MLS®, REALTOR®, and the associated logos are trademarks of The Canadian Real Estate Association. This website is operated by a brokerage or salesperson who is a member of The Canadian Real Estate Association. The information contained on this site is based in whole or in part on information that is provided by members of The Canadian Real Estate Association, who are responsible for its accuracy. CREA reproduces and distributes this information as a service for its members and assumes no responsibility for its accuracy The listing content on this website is protected by copyright and other laws, and is intended solely for the private, non-commercial use by individuals. Any other reproduction, distribution or use of the content, in whole or in part, is specifically forbidden. The prohibited uses include commercial use, “screen scraping”, “database scraping”, and any other activity intended to collect, store, reorganize or manipulate data on the pages produced by or displayed on this website.
Multiple Listing Service (MLS) trademark® The MLS® mark and associated logos identify professional services rendered by REALTOR® members of CREA to effect the purchase, sale and lease of real estate as part of a cooperative selling system. ©2017 The Canadian Real Estate Association. All rights reserved. The trademarks REALTOR®, REALTORS® and the REALTOR® logo are controlled by CREA and identify real estate professionals who are members of CREA.

