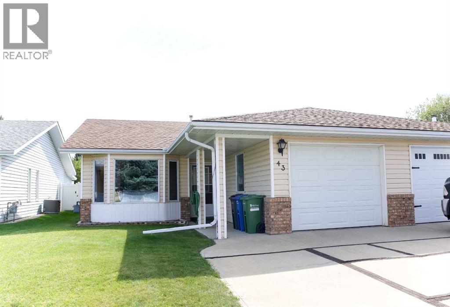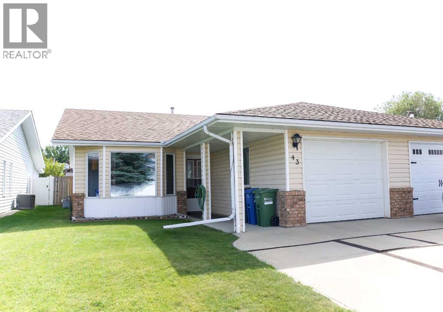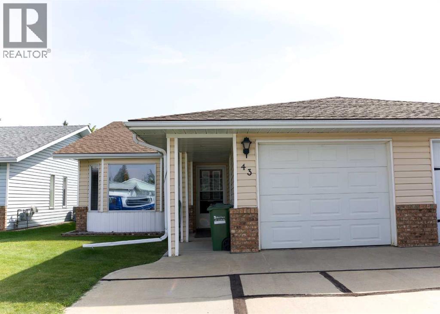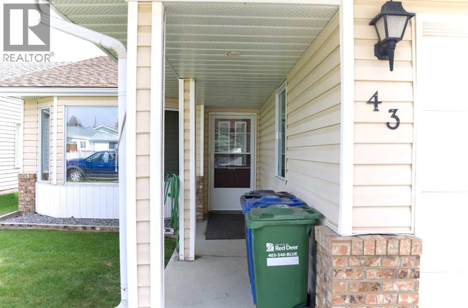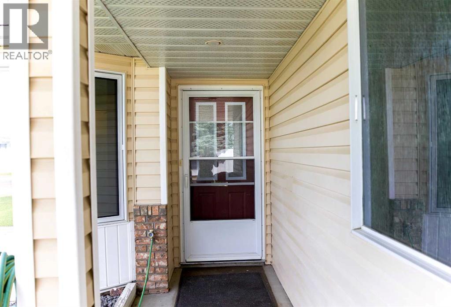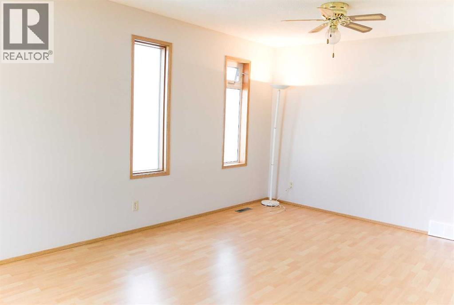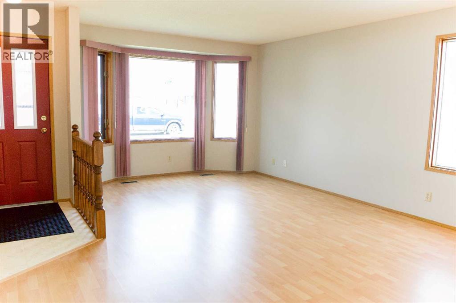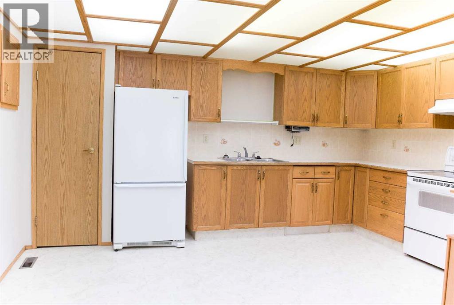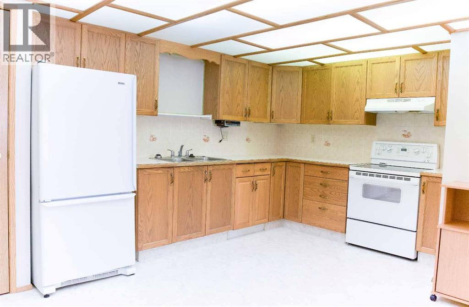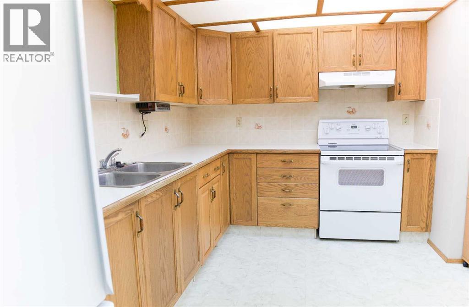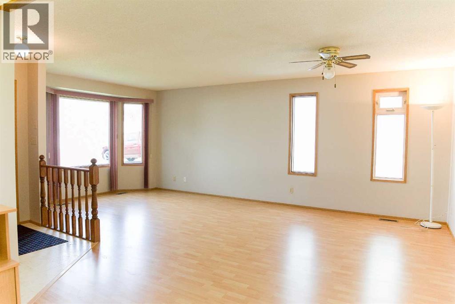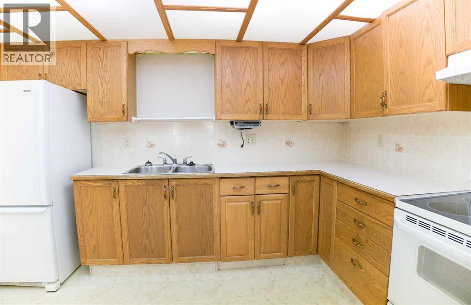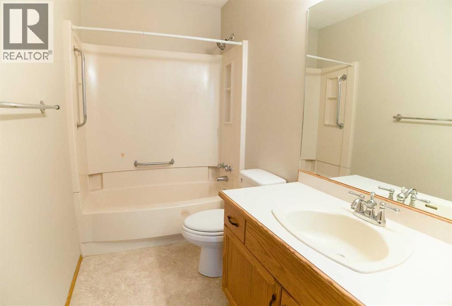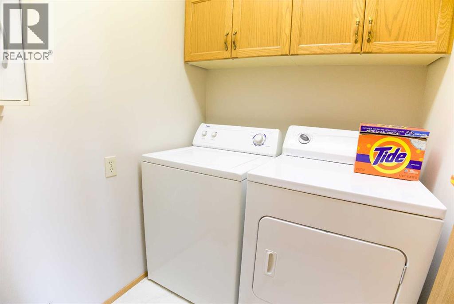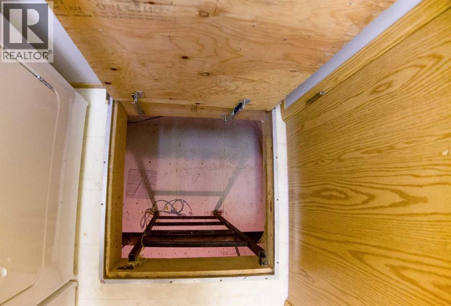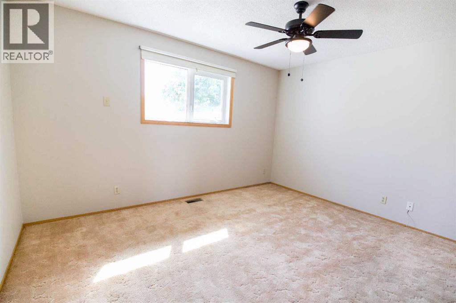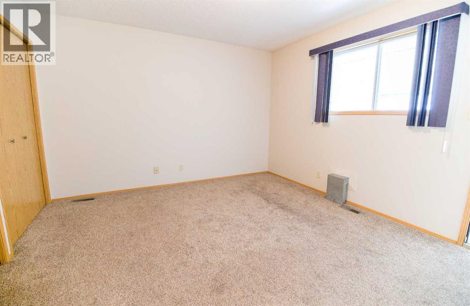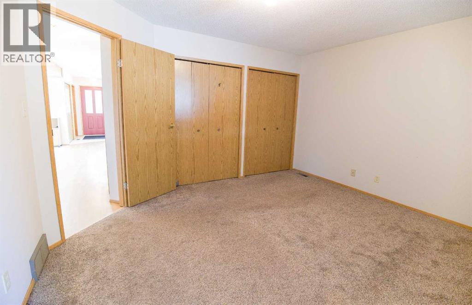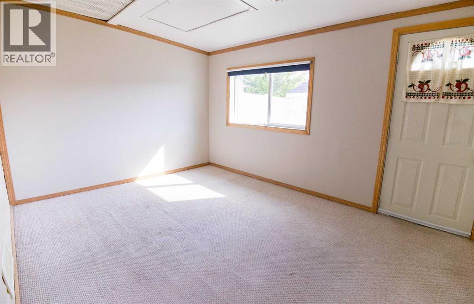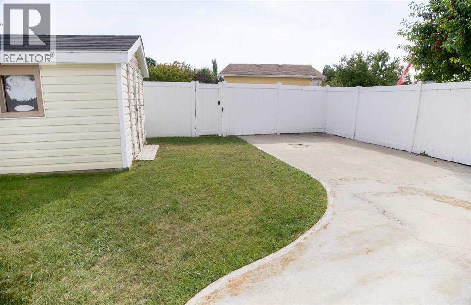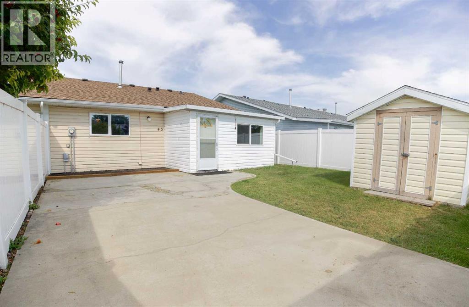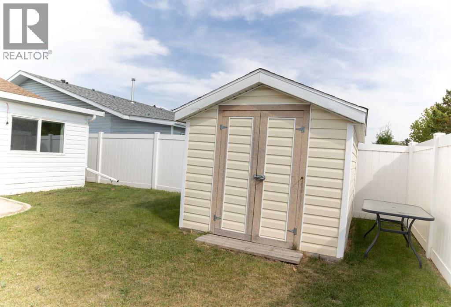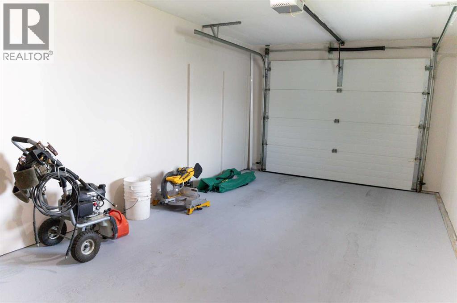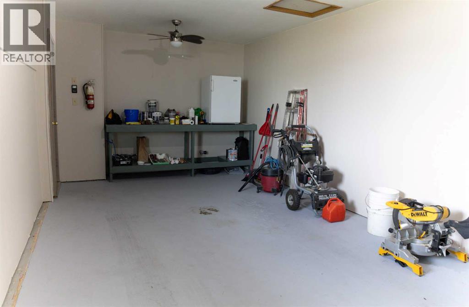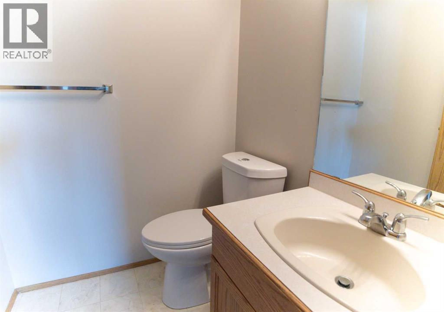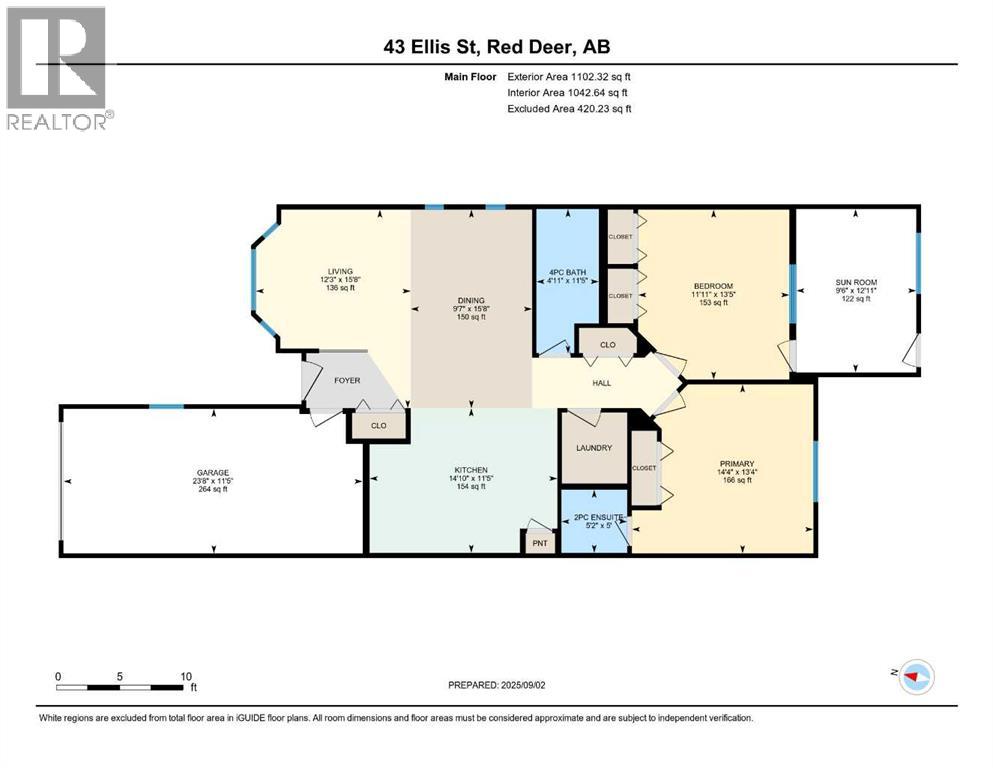43 Ellis Street N | Red Deer, Alberta, T4R2C8
Welcome to this well-cared-for bungalow-style half duplex, ideally located in the charming neighborhood of Eastview Estates. Designed for simplicity and ease, this home is perfect for anyone seeking a quieter lifestyle without sacrificing comfort or space.The bright, open main floor makes daily life simple, with all rooms—living spaces, bedrooms, bathrooms, and laundry—conveniently located on one level. Sunlight pours through the bay window, creating a warm and inviting living area, while the enclosed sunroom at the back provides a cozy retreat for morning coffee, reading, or unwinding at the end of the day. Two comfortable bedrooms include a spacious primary suite with a private 2-piece ensuite, plus a versatile second bedroom ideal for guests, hobbies, or a home office. A full 4-piece bathroom completes the layout, with both bathrooms refreshed with new toilets.Freshly painted walls enhance the move-in ready feel, complemented by smart updates like a new garburator in the kitchen. Major improvements offer peace of mind, including a new roof on the house (2023) and shed (2020), new vinyl fencing, and a hot water tank (2024).Step outside to a fenced backyard with endless possibilities—garden, entertain, or simply relax in your private space. A large storage shed and cement pad provide options for RV parking, a patio set, or future projects, while the single attached garage and roomy crawlspace add convenient storage.Nestled on a quiet street yet close to shopping, parks, and walking trails, this Eastview Estates home is ideal for downsizers, retirees, or anyone looking for a relaxed, low-maintenance lifestyle. (id:59084)Property Details
- Full Address:
- 43 Ellis Street North, Red Deer, Alberta
- Price:
- $ 324,900
- MLS Number:
- A2253802
- List Date:
- September 3rd, 2025
- Neighbourhood:
- Eastview Estates
- Lot Size:
- 3815.25 sq.ft.
- Year Built:
- 1989
- Taxes:
- $ 2,230
- Listing Tax Year:
- 2025
Interior Features
- Bedrooms:
- 2
- Bathrooms:
- 2
- Appliances:
- Refrigerator, Stove, Garburator, Garage door opener, Washer & Dryer
- Flooring:
- Laminate, Carpeted, Linoleum
- Air Conditioning:
- None
- Heating:
- Forced air
- Basement:
- Crawl space
Building Features
- Architectural Style:
- Bungalow
- Storeys:
- 1
- Foundation:
- Wood
- Exterior:
- Brick, Vinyl siding
- Garage:
- Attached Garage, Other, Shared
- Garage Spaces:
- 2
- Ownership Type:
- Freehold
- Legal Description:
- 8
- Taxes:
- $ 2,230
Floors
- Finished Area:
- 1043 sq.ft.
- Main Floor:
- 1043 sq.ft.
Land
- Lot Size:
- 3815.25 sq.ft.
Neighbourhood Features
Ratings
Commercial Info
Location
The trademarks MLS®, Multiple Listing Service® and the associated logos are owned by The Canadian Real Estate Association (CREA) and identify the quality of services provided by real estate professionals who are members of CREA" MLS®, REALTOR®, and the associated logos are trademarks of The Canadian Real Estate Association. This website is operated by a brokerage or salesperson who is a member of The Canadian Real Estate Association. The information contained on this site is based in whole or in part on information that is provided by members of The Canadian Real Estate Association, who are responsible for its accuracy. CREA reproduces and distributes this information as a service for its members and assumes no responsibility for its accuracy The listing content on this website is protected by copyright and other laws, and is intended solely for the private, non-commercial use by individuals. Any other reproduction, distribution or use of the content, in whole or in part, is specifically forbidden. The prohibited uses include commercial use, “screen scraping”, “database scraping”, and any other activity intended to collect, store, reorganize or manipulate data on the pages produced by or displayed on this website.
Multiple Listing Service (MLS) trademark® The MLS® mark and associated logos identify professional services rendered by REALTOR® members of CREA to effect the purchase, sale and lease of real estate as part of a cooperative selling system. ©2017 The Canadian Real Estate Association. All rights reserved. The trademarks REALTOR®, REALTORS® and the REALTOR® logo are controlled by CREA and identify real estate professionals who are members of CREA.

