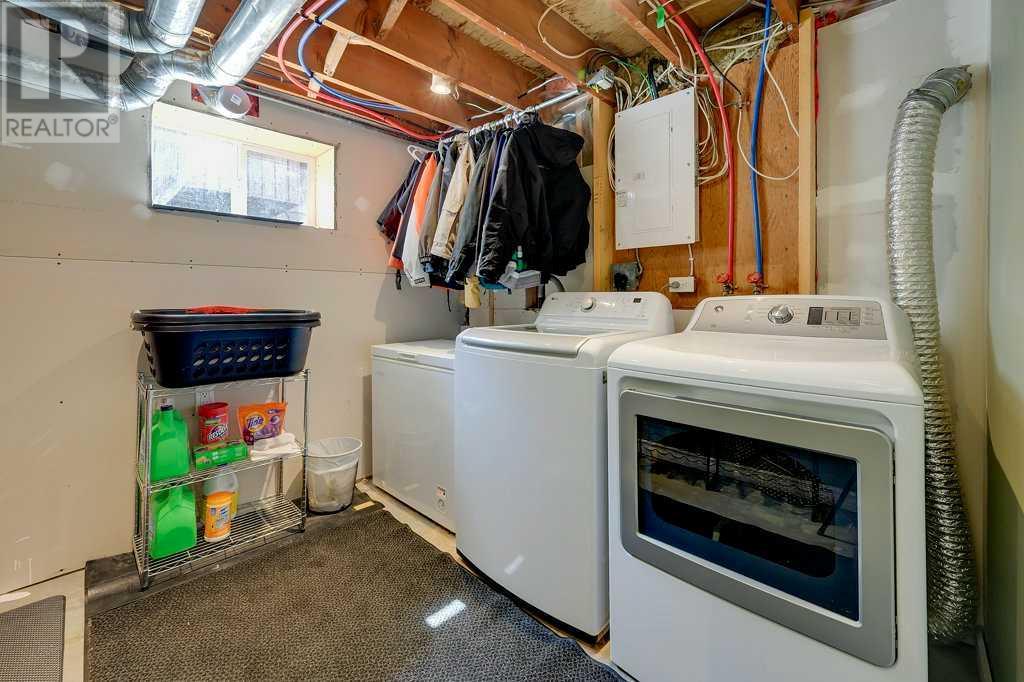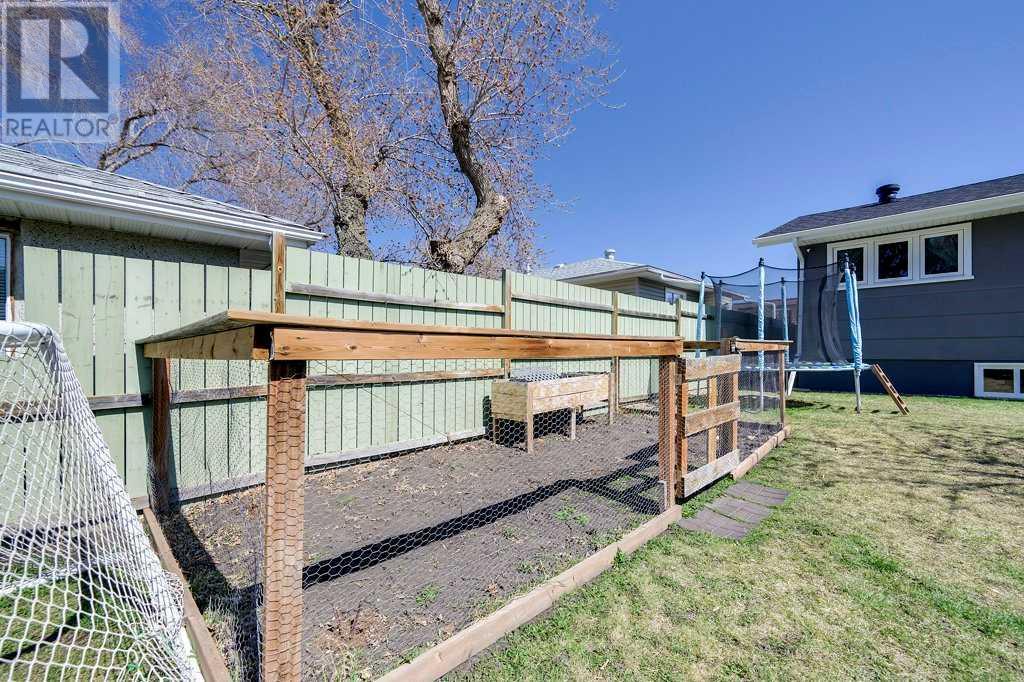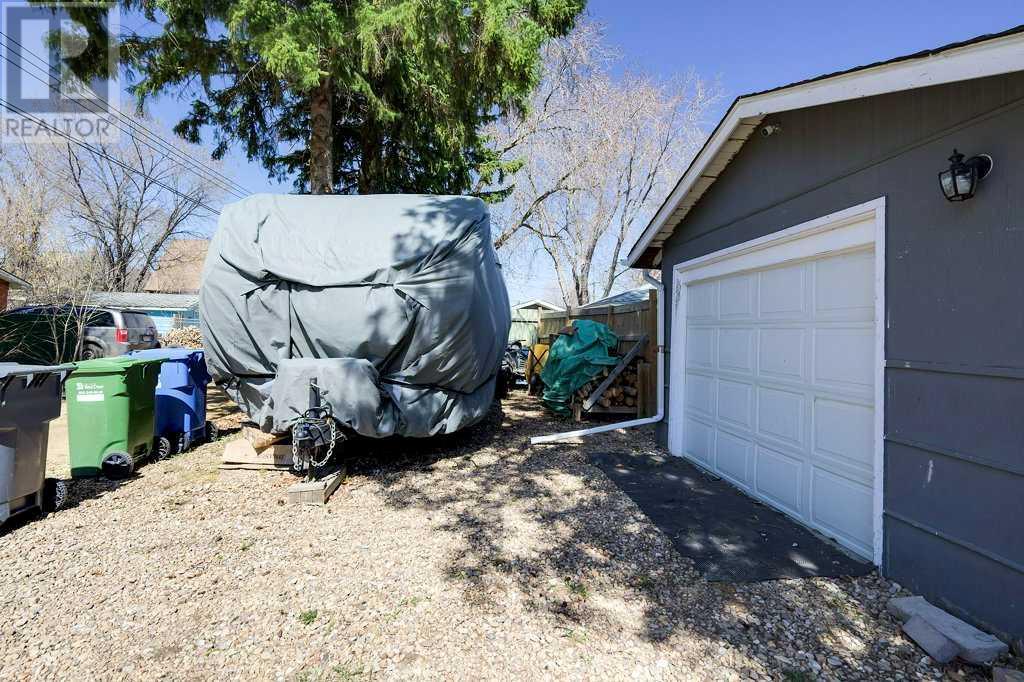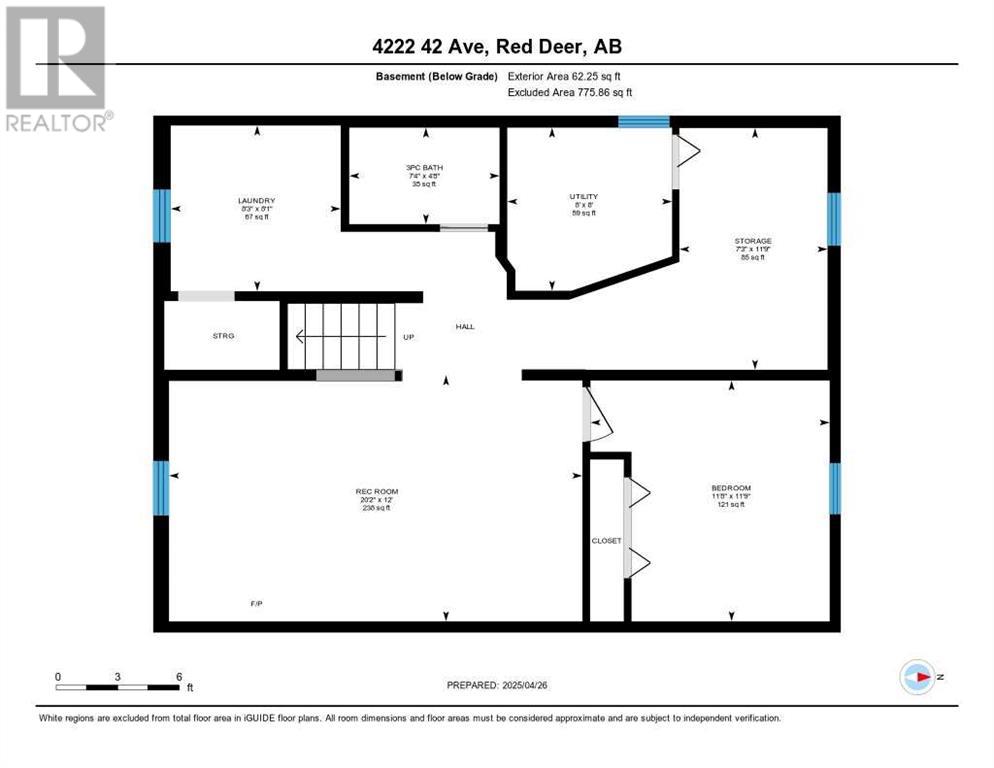4222 42 Avenue | Red Deer, Alberta, T4N2Z7
Beautiful home in a family friendly neighborhood. This home has been well cared for and looked after. Current owners have put a lot of work into improving this property and optimizing the space for their young family. The kitchen was completely renovated with new cabinets, built in pantry, new back splash and has a gas stove. Flooring replaced with new laminate on the main floor. Bathroom was renovated with new vanity and Tile. There are 2 spacious bedrooms on the main floor. The basement has a nice play area for the kids a 3 piece bathroom , 3rd bedroom, separate laundry room and storage area. Hot water tank replaced 2023 and furnace and electrical panel were replaced in 2017. The back yard is a great space for the family has a playground with sand pit , sweet crab apple tree, rear sloping lot, fire pit and garden space for mom. There is also a graveled area that could be fenced in for a dog run. There is a single detached garage that has some nice storage space, work area and is insulated and heated. Also a separate storage shed . Yard is fully fenced with some section of fencing that are removable if needed. This home also has additional RV parking (35 FT parked now) and parking stalls in the rear with Alleyway access. Front driveway on the home can accommodate a large trailer as well. The front porch finished with composite decking is a great space to enjoy a morning sunrise and have a coffee. Windows have all been replaced basement ones in 2019. Upstairs windows replaced around 2016/2017. (id:59084)Property Details
- Full Address:
- 4222 42 Avenue, Red Deer, Alberta
- Price:
- $ 410,000
- MLS Number:
- A2215525
- List Date:
- May 4th, 2025
- Neighbourhood:
- Grandview
- Lot Size:
- 6250 sq.ft.
- Year Built:
- 1956
- Taxes:
- $ 2,636
- Listing Tax Year:
- 2024
Interior Features
- Bedrooms:
- 3
- Bathrooms:
- 2
- Appliances:
- Refrigerator, Oven - gas, Dishwasher, Washer & Dryer
- Flooring:
- Tile, Laminate
- Air Conditioning:
- None
- Heating:
- Forced air, Natural gas
- Basement:
- Partially finished, Full
Building Features
- Architectural Style:
- Bungalow
- Storeys:
- 1
- Foundation:
- Poured Concrete
- Exterior:
- Concrete, Stucco
- Garage:
- Detached Garage, Garage, Heated Garage
- Garage Spaces:
- 3
- Ownership Type:
- Freehold
- Legal Description:
- 8
- Taxes:
- $ 2,636
Floors
- Finished Area:
- 910 sq.ft.
- Main Floor:
- 910 sq.ft.
Land
- Lot Size:
- 6250 sq.ft.
Neighbourhood Features
Ratings
Commercial Info
Location
The trademarks MLS®, Multiple Listing Service® and the associated logos are owned by The Canadian Real Estate Association (CREA) and identify the quality of services provided by real estate professionals who are members of CREA" MLS®, REALTOR®, and the associated logos are trademarks of The Canadian Real Estate Association. This website is operated by a brokerage or salesperson who is a member of The Canadian Real Estate Association. The information contained on this site is based in whole or in part on information that is provided by members of The Canadian Real Estate Association, who are responsible for its accuracy. CREA reproduces and distributes this information as a service for its members and assumes no responsibility for its accuracy The listing content on this website is protected by copyright and other laws, and is intended solely for the private, non-commercial use by individuals. Any other reproduction, distribution or use of the content, in whole or in part, is specifically forbidden. The prohibited uses include commercial use, “screen scraping”, “database scraping”, and any other activity intended to collect, store, reorganize or manipulate data on the pages produced by or displayed on this website.
Multiple Listing Service (MLS) trademark® The MLS® mark and associated logos identify professional services rendered by REALTOR® members of CREA to effect the purchase, sale and lease of real estate as part of a cooperative selling system. ©2017 The Canadian Real Estate Association. All rights reserved. The trademarks REALTOR®, REALTORS® and the REALTOR® logo are controlled by CREA and identify real estate professionals who are members of CREA.













































