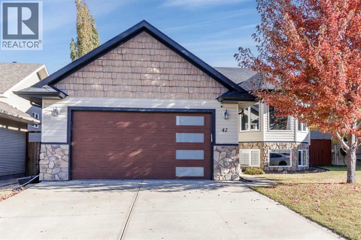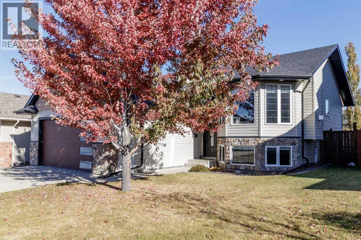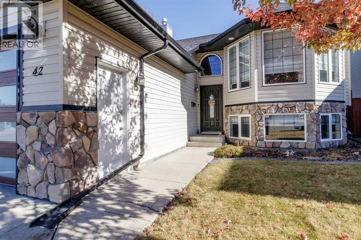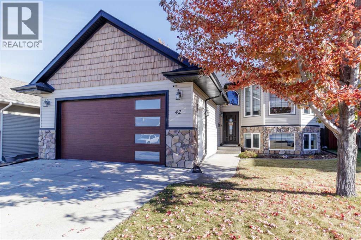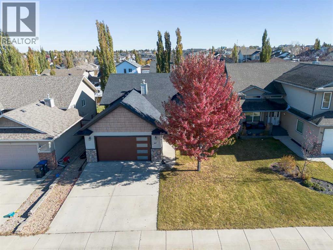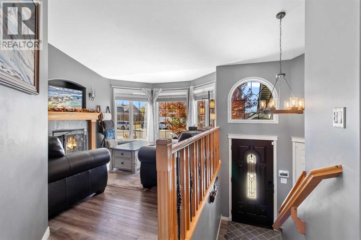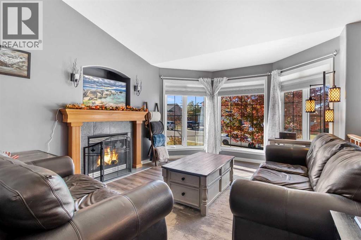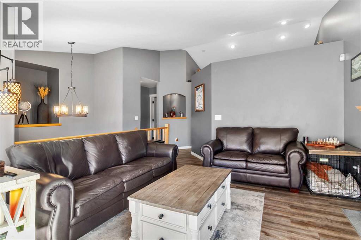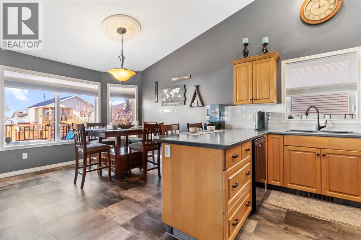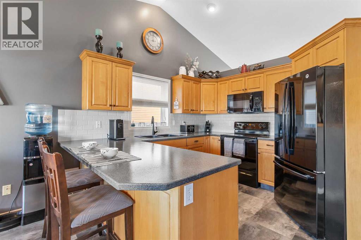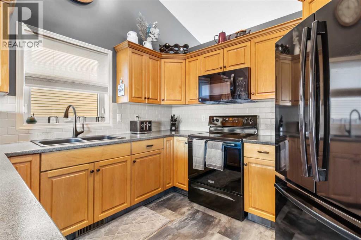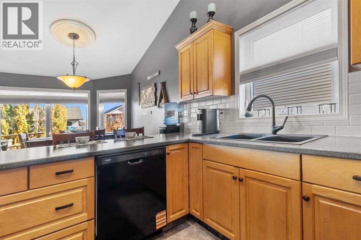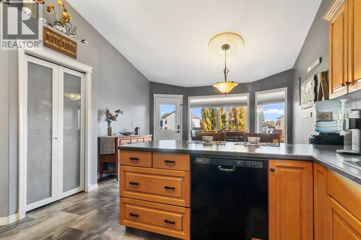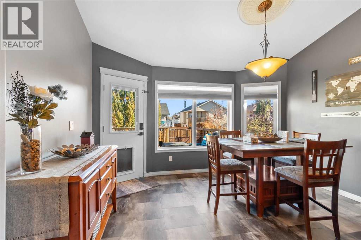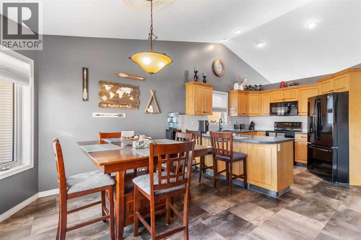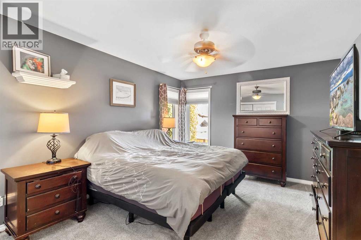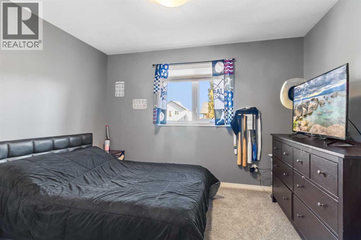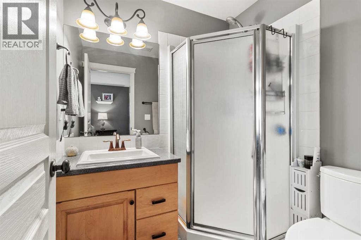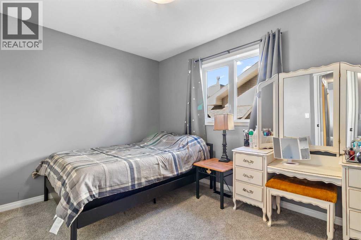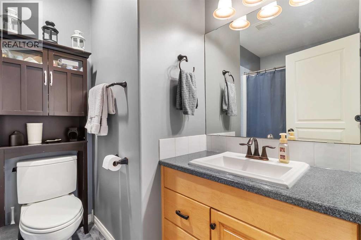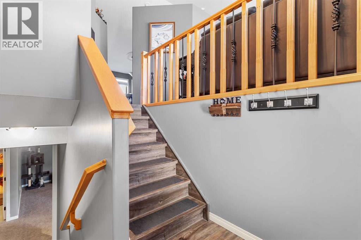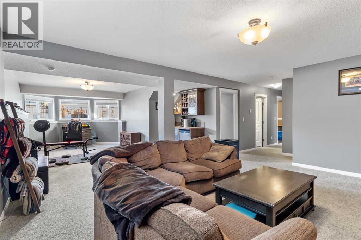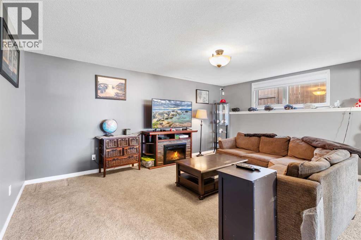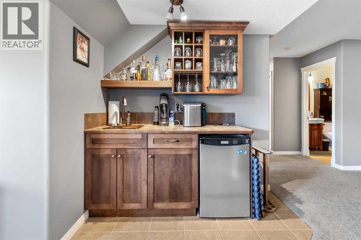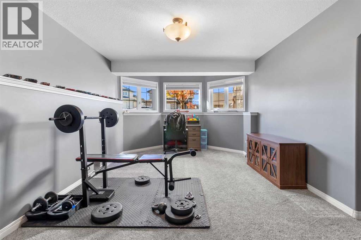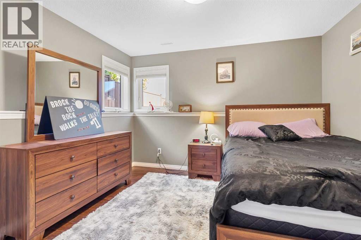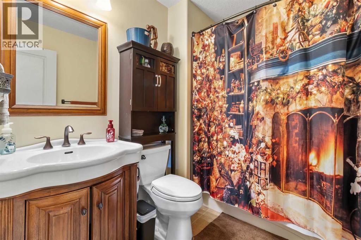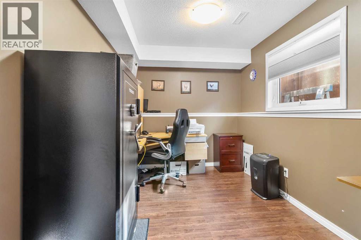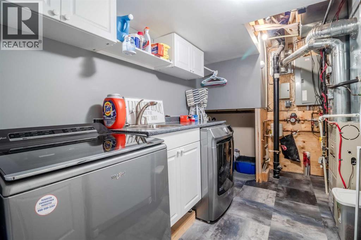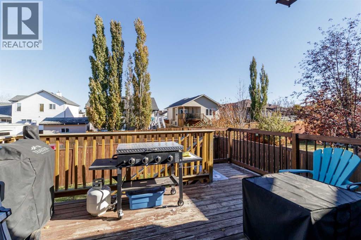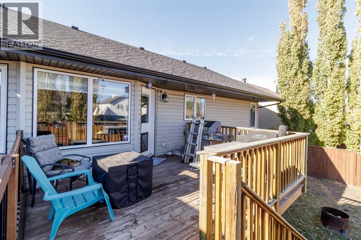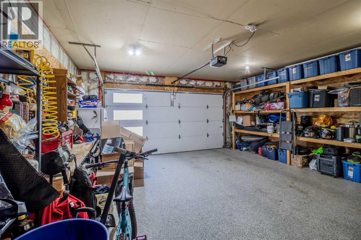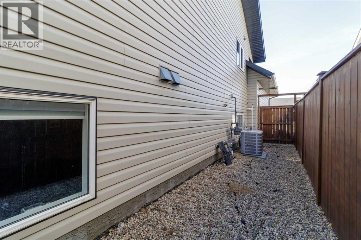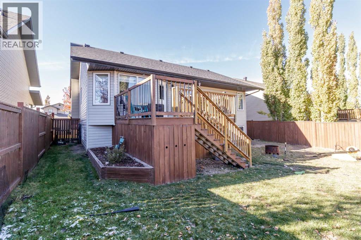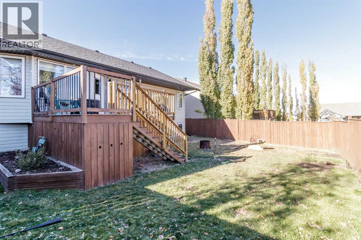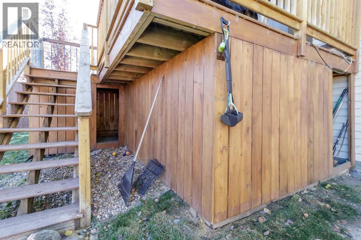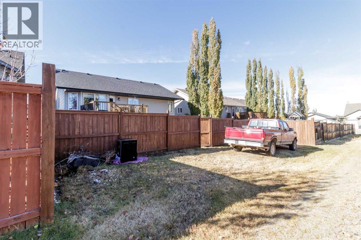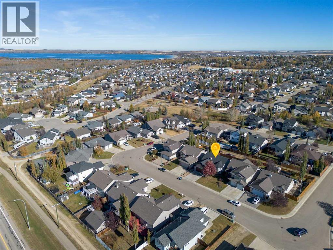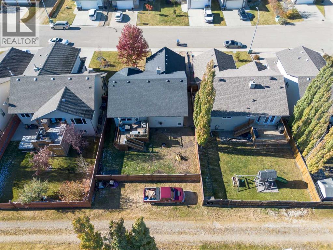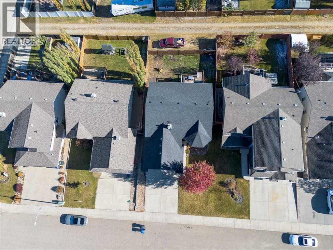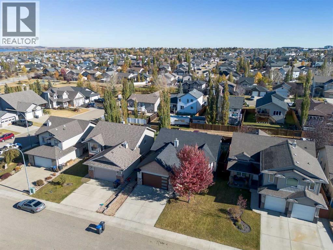42 Lindman Close | Sylvan Lake, Alberta, T4S2M5
Located in the highly sought-after community of Lakeway Landing, this thoughtfully designed 5 bedroom, 3 bathroom bi-level is move-in ready and filled with upgrades. The main living area features vaulted ceilings, abundant natural light, and a fireplace that creates the perfect space to relax on cooler evenings. The spacious kitchen offers maple cabinetry, décorastone countertops, and a breakfast bar, making it the ideal hub for family gatherings and entertaining. From the kitchen you can step onto the functional deck with storage below, which overlooks the fully fenced backyard. with RV parking. The roomy primary suite includes its own three-piece ensuite, while two additional bedrooms and a four-piece bathroom complete the main level. Downstairs, the fully finished basement provides a large family room with a wet bar, in-slab heating, a fourth bedroom, a 4 pc bath including a 6 foot tub and dual shower heads, plenty of room, a generous laundry and utility space. With a fifth bedroom available, this home is well suited for growing families, home offices, or hobby rooms.This home has been meticulously maintained with recent improvements throughout. The exterior is protected by 50-year fiberglass shingles installed in 2021, while the comfort of the interior is enhanced by a new central air conditioning system added in 2020. The garage is equipped with a high-end R20 insulated door installed in 2025, and the floor has been epoxy coated in 2024 for durability and a polished finish. Inside, the main floor flooring was replaced in 2020, the basement flooring was updated in 2024, and the home was freshly painted in 2025. Throughout the home you will also find upgraded custom window coverings that provide the flexibility of sheer light-filtering or full blackout, combining style with function for everyday living. (id:59084)Property Details
- Full Address:
- 42 Lindman Close, Sylvan Lake, Alberta
- Price:
- $ 559,000
- MLS Number:
- A2264940
- List Date:
- October 16th, 2025
- Neighbourhood:
- Lakeway Landing
- Lot Size:
- 6000 sq.ft.
- Year Built:
- 2004
- Taxes:
- $ 4,347
- Listing Tax Year:
- 2025
Interior Features
- Bedrooms:
- 5
- Bathrooms:
- 3
- Appliances:
- Refrigerator, Range - Gas, Dishwasher, Stove, Microwave Range Hood Combo, Garage door opener, Washer & Dryer
- Flooring:
- Carpeted, Vinyl, Vinyl Plank
- Air Conditioning:
- Central air conditioning
- Heating:
- Forced air, In Floor Heating, Natural gas
- Fireplaces:
- 1
- Basement:
- Finished, Full
Building Features
- Architectural Style:
- Bi-level
- Foundation:
- Poured Concrete
- Exterior:
- Concrete, Stone, Vinyl siding
- Garage:
- Attached Garage, Garage, RV, Heated Garage
- Garage Spaces:
- 5
- Ownership Type:
- Freehold
- Legal Description:
- 4
- Taxes:
- $ 4,347
Floors
- Finished Area:
- 1227 sq.ft.
- Main Floor:
- 1227 sq.ft.
Land
- Lot Size:
- 6000 sq.ft.
Neighbourhood Features
- Amenities Nearby:
- Golf Course Development, Lake Privileges
Ratings
Commercial Info
Location
The trademarks MLS®, Multiple Listing Service® and the associated logos are owned by The Canadian Real Estate Association (CREA) and identify the quality of services provided by real estate professionals who are members of CREA" MLS®, REALTOR®, and the associated logos are trademarks of The Canadian Real Estate Association. This website is operated by a brokerage or salesperson who is a member of The Canadian Real Estate Association. The information contained on this site is based in whole or in part on information that is provided by members of The Canadian Real Estate Association, who are responsible for its accuracy. CREA reproduces and distributes this information as a service for its members and assumes no responsibility for its accuracy The listing content on this website is protected by copyright and other laws, and is intended solely for the private, non-commercial use by individuals. Any other reproduction, distribution or use of the content, in whole or in part, is specifically forbidden. The prohibited uses include commercial use, “screen scraping”, “database scraping”, and any other activity intended to collect, store, reorganize or manipulate data on the pages produced by or displayed on this website.
Multiple Listing Service (MLS) trademark® The MLS® mark and associated logos identify professional services rendered by REALTOR® members of CREA to effect the purchase, sale and lease of real estate as part of a cooperative selling system. ©2017 The Canadian Real Estate Association. All rights reserved. The trademarks REALTOR®, REALTORS® and the REALTOR® logo are controlled by CREA and identify real estate professionals who are members of CREA.

