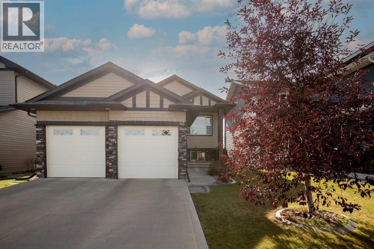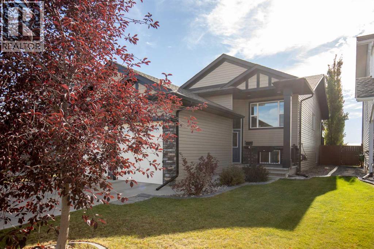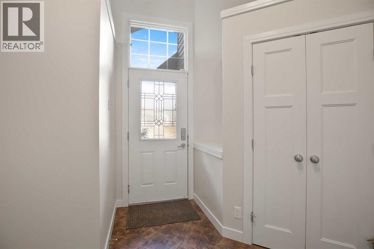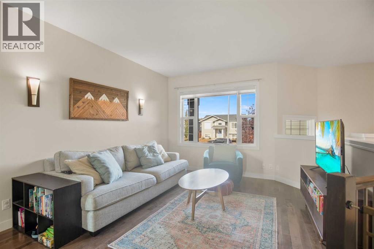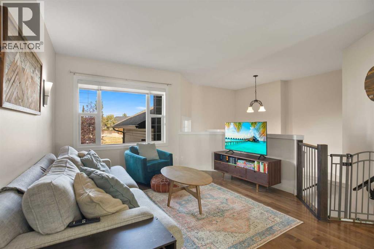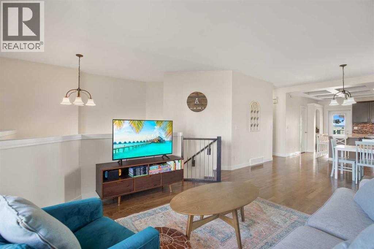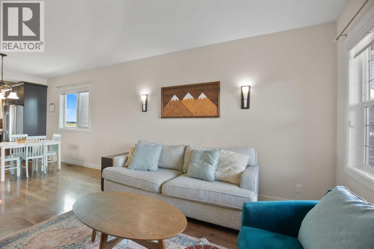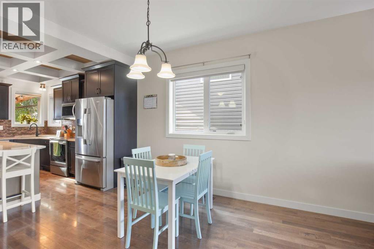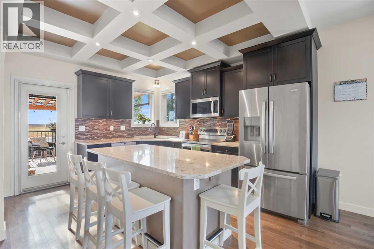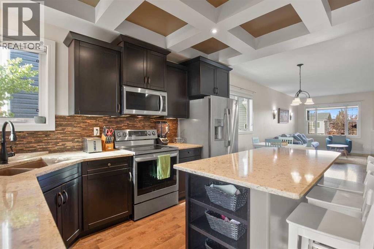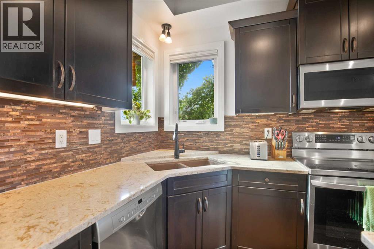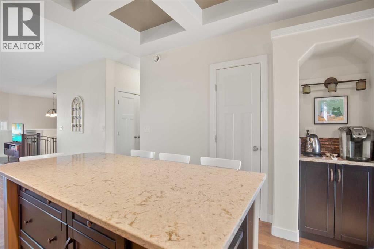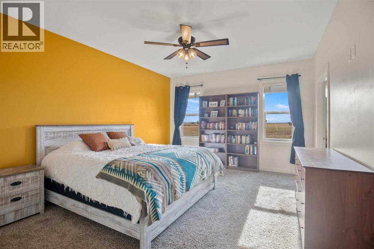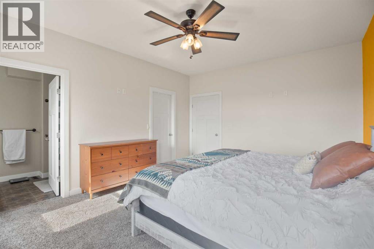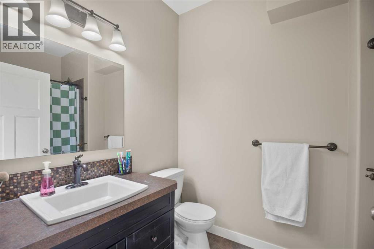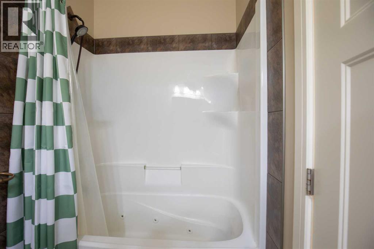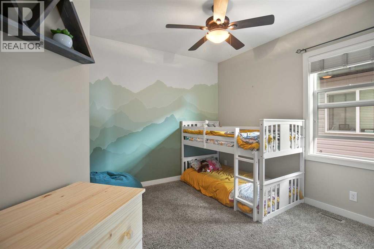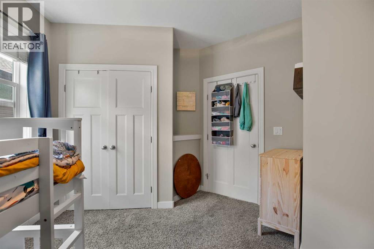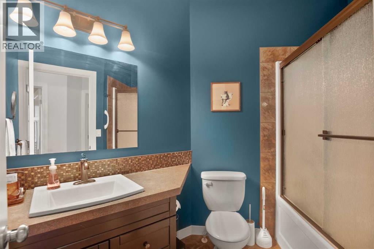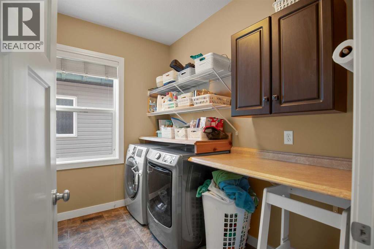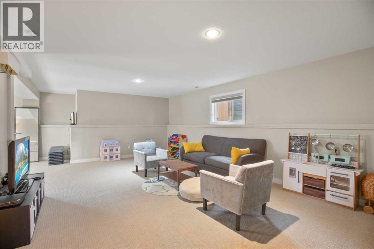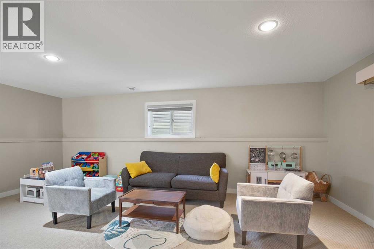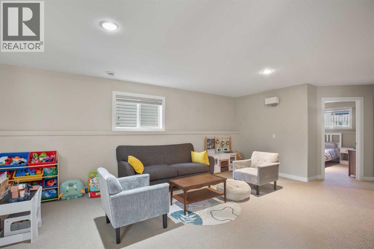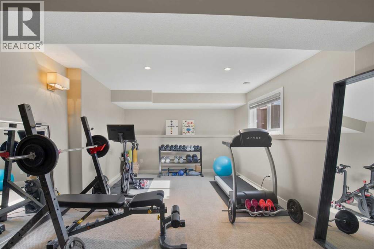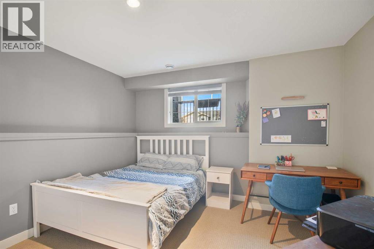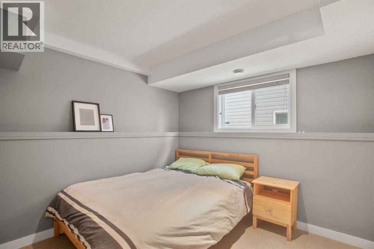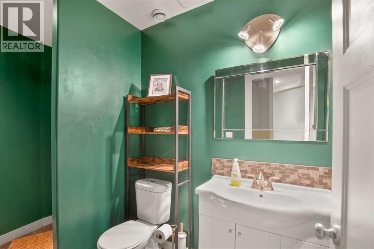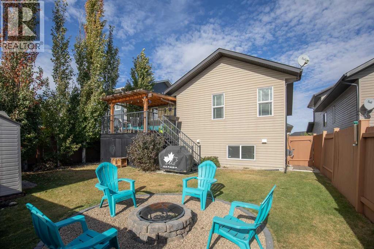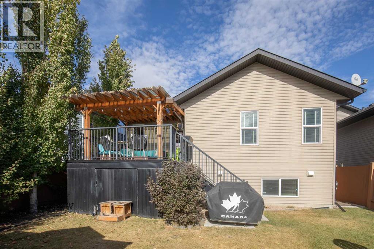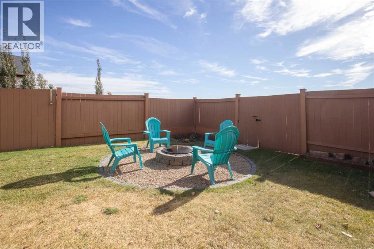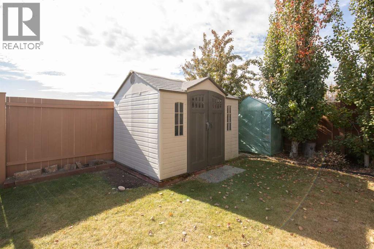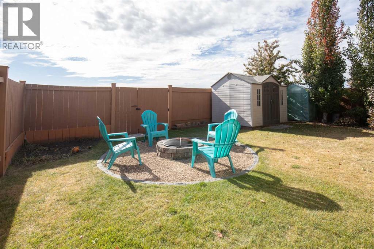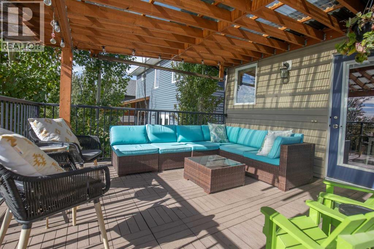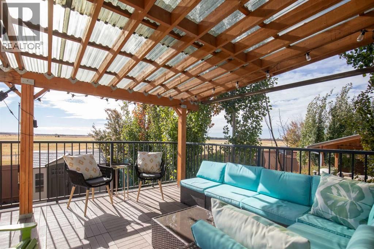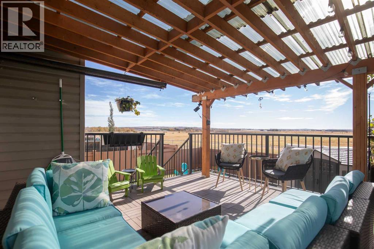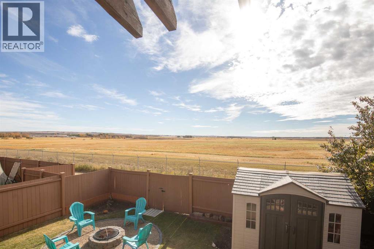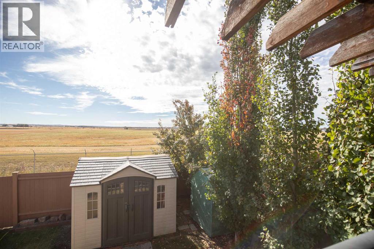42 Iron Wolf Court | Lacombe, Alberta, T4L0E8
ABSOLUTELY GORGEOUS Modern Family Friendly Home in Iron Wolf. You'll love this fully finished 4 bedroom, 3 bathroom home backing the green space. This home is clean, bright and modern. You'll love the floor plan of this home, with open plan living room/dining room/kitchen. The kitchen has a beautiful tray ceiling with pot light inset above the island. The kitchen has ample cabinet and counter space for cooking and entertaining. The owner's suite is very spacious, with room for the largest furniture. It has a large walk-in closet and full ensuite bathroom with jetted tub. The second bedroom and full bathroom are on this floor as well. There is a very large main floor laundry room for your convenience, with washer and dryer included. The basement is fully finished with a large open plan family room, two additional bedrooms and full bathroom. The floor plan and windows would allow for a fifth bedroom to be framed in if needed. The yard is fully fenced with composite fencing and the gorgous deck overlooks the open fields. You'll never have neighbours behind you! The yard is beautifully finished with fire pit area, lush lawn, and with a shed and greenhouse included. This home is move-in ready! (id:59084)Property Details
- Full Address:
- 42 Iron Wolf Court, Lacombe, Alberta
- Price:
- $ 565,000
- MLS Number:
- A2263147
- List Date:
- October 8th, 2025
- Neighbourhood:
- Iron Wolf
- Lot Size:
- 5246 sq.ft.
- Year Built:
- 2012
- Taxes:
- $ 4,835
- Listing Tax Year:
- 2025
Interior Features
- Bedrooms:
- 4
- Bathrooms:
- 3
- Appliances:
- Washer, Refrigerator, Dishwasher, Stove, Dryer, Garburator, Microwave Range Hood Combo
- Flooring:
- Tile, Hardwood, Carpeted
- Air Conditioning:
- None
- Heating:
- Forced air, Natural gas
- Basement:
- Finished, Full
Building Features
- Architectural Style:
- Bi-level
- Foundation:
- Poured Concrete
- Exterior:
- Vinyl siding
- Garage:
- Attached Garage
- Garage Spaces:
- 4
- Ownership Type:
- Freehold
- Legal Description:
- 6
- Taxes:
- $ 4,835
Floors
- Finished Area:
- 1352 sq.ft.
- Main Floor:
- 1352 sq.ft.
Land
- View:
- View
- Lot Size:
- 5246 sq.ft.
Neighbourhood Features
Ratings
Commercial Info
Location
The trademarks MLS®, Multiple Listing Service® and the associated logos are owned by The Canadian Real Estate Association (CREA) and identify the quality of services provided by real estate professionals who are members of CREA" MLS®, REALTOR®, and the associated logos are trademarks of The Canadian Real Estate Association. This website is operated by a brokerage or salesperson who is a member of The Canadian Real Estate Association. The information contained on this site is based in whole or in part on information that is provided by members of The Canadian Real Estate Association, who are responsible for its accuracy. CREA reproduces and distributes this information as a service for its members and assumes no responsibility for its accuracy The listing content on this website is protected by copyright and other laws, and is intended solely for the private, non-commercial use by individuals. Any other reproduction, distribution or use of the content, in whole or in part, is specifically forbidden. The prohibited uses include commercial use, “screen scraping”, “database scraping”, and any other activity intended to collect, store, reorganize or manipulate data on the pages produced by or displayed on this website.
Multiple Listing Service (MLS) trademark® The MLS® mark and associated logos identify professional services rendered by REALTOR® members of CREA to effect the purchase, sale and lease of real estate as part of a cooperative selling system. ©2017 The Canadian Real Estate Association. All rights reserved. The trademarks REALTOR®, REALTORS® and the REALTOR® logo are controlled by CREA and identify real estate professionals who are members of CREA.

