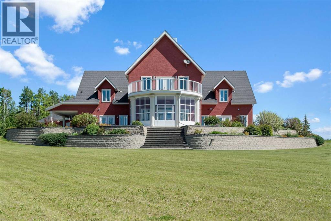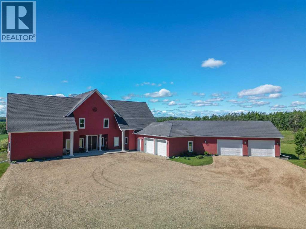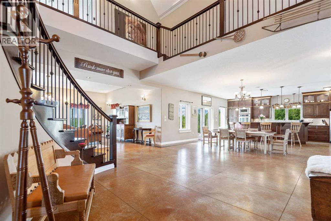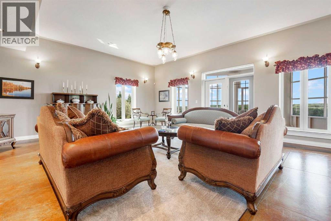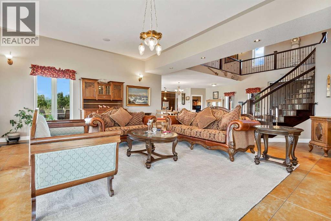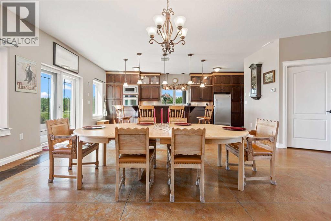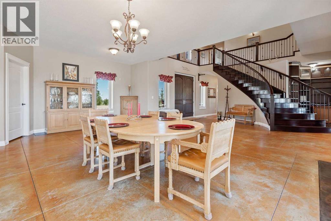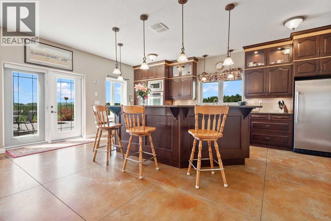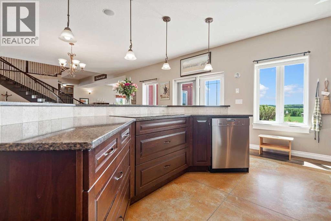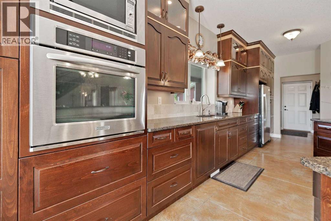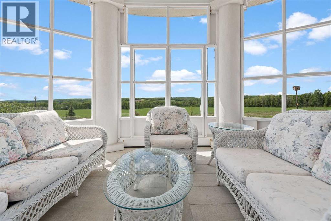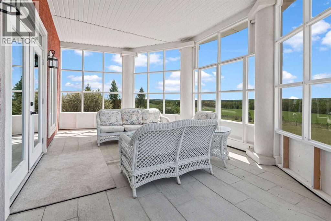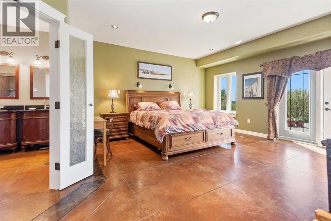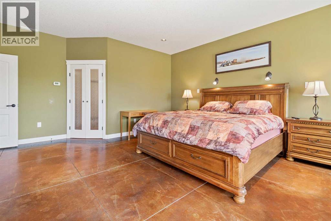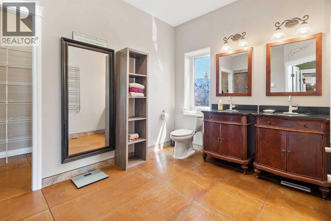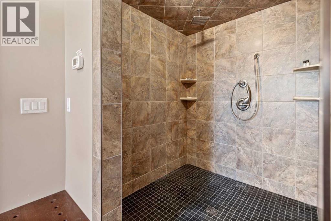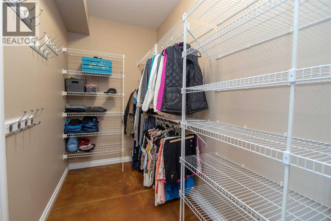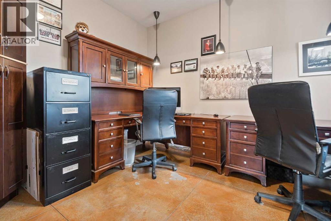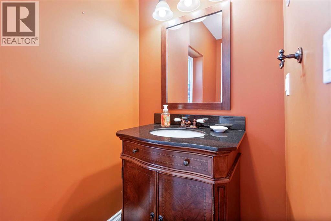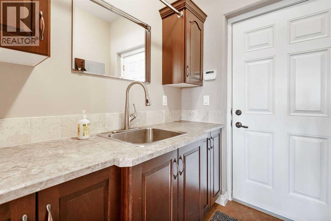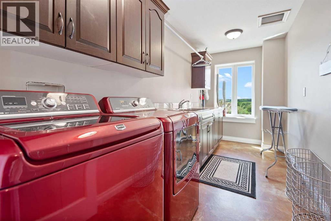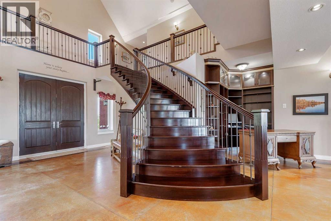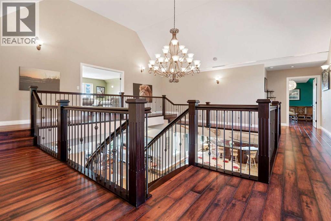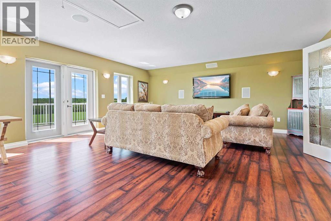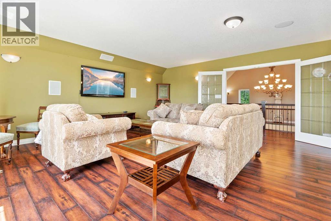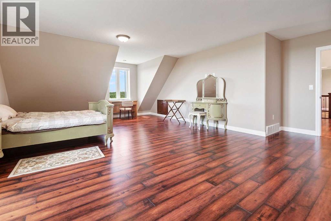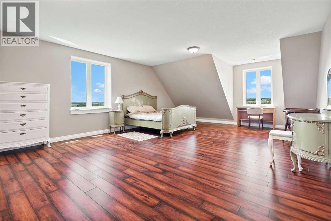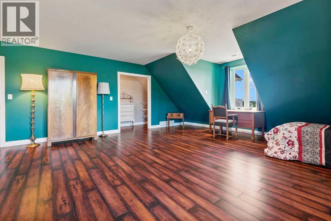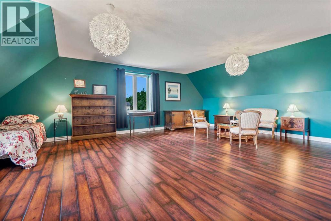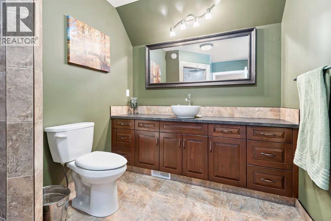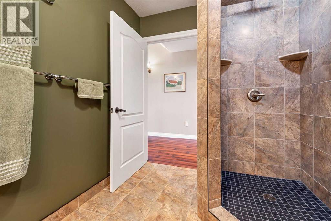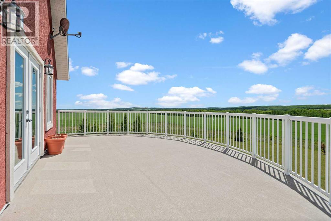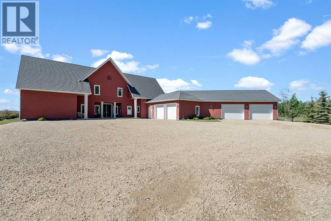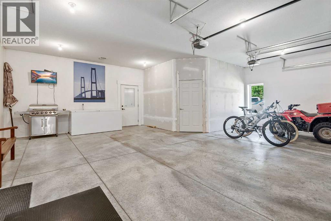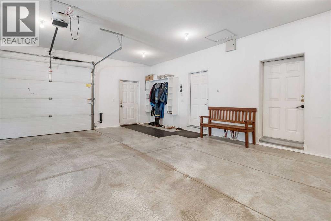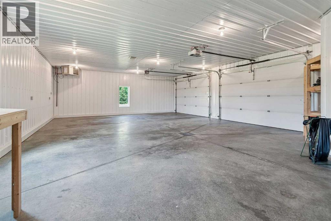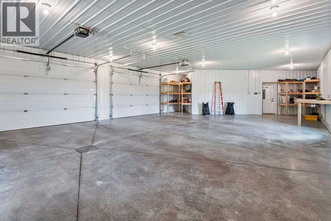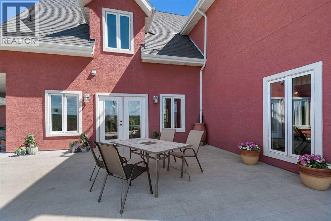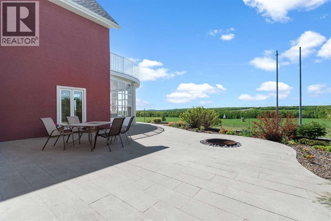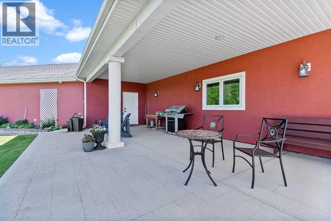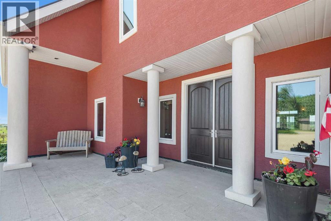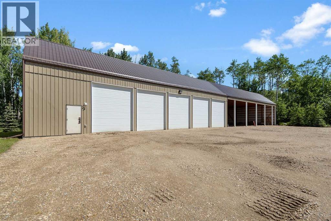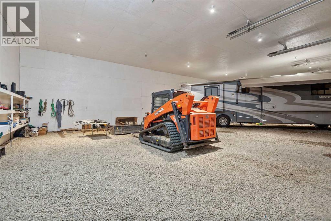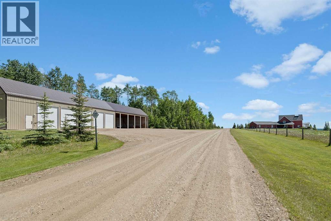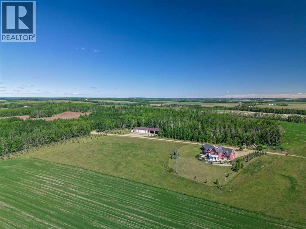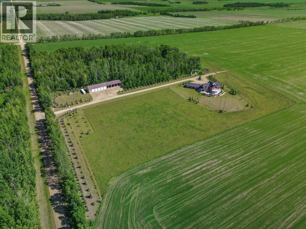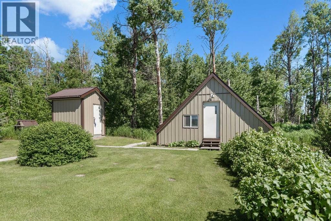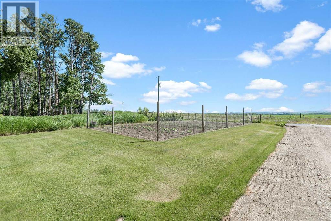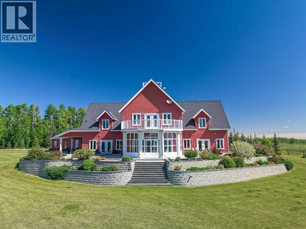41525 Range Road 32 | Rural Lacombe County, Alberta, T0C2J0
Executive 2 Storey Home with Quad Attached Garage & Huge Shop on 4.99 Acres! Impressive 5,000+ s.f. energy efficient 2 storey home built on a poured concrete slab with in-floor heating by on demand boiler, with 13" ICF walls throughout, triple glazed PVC windows and Acrylic Stucco Finish. Entering the grand foyer, a flood of natural light highlights the coloured concrete flooring, 10' ceilings, a chef's dream kitchen with upgraded cabinets, quartz countertops built in high-end appliances, new microwave, new taps, and a huge kitchen island. The kitchen overlooks the dining area and living room, with French doors to an enclosed patio area, great for entertaining and everyday living! Also located on the main floor a 2 piece bathroom, office, laundry room with sinks and plenty of cabinets, and the Primary bedroom comes with French doors to the patio, a 4 piece ensuite with dual sinks, 6'x6' steam tile shower and a huge walk-in closet. A grand wooden staircase featuring wood and metal railings and a vaulted ceiling leads to the upper level, where you will find 2 more huge bedrooms with dormer windows (which could easily be converted to 4 large bedrooms), 3 piece bathroom with a beautifully tiled shower, and a huge family room with stand alone gas stove, and access to the upper balcony where you can see for miles and miles! Additional features to this amazing home include sound & security system throughout, new central vacuum, and all doors are a minimum 3' wide and halls are minimum 4' wide. The first attached garage was built in 2012, comes with in slab heat, separate storage room, and overhead doors c/w openers. The second attached garage was built in 2015, and comes with an overhead forced air heater, and overhead doors c/w openers. If you like some shade with your sunshine, look no further, as the partial wrap-around concrete deck provides plenty of options, an enclosed sunroom, decorative pillars, built-in fire-pit, concrete block retaining walls, along wi th the roof top sundeck, all of which feature panoramic views. The landscaping includes many perennials, trees, shrubs, raspberry and saskatoon bushes, and a bountiful garden. This property also comes with a pumphouse, hen house, and underground power with a Natural Gas Generator that kicks on as soon as the power goes out. There's no shortage of places to park equipment on this property, as this property features a Huge Shop (42'x72' enclosed) with 16' ceiling, 5 overhead doors (14'x12'), forced air furnace, hot water tank, 220 wiring and gravel floor. The open machine area provides an additional 42'x80', all of which has a gabled roof, finished with metal and coloured clad exterior. Lots to take in with this Amazing property! (id:59084)Property Details
- Full Address:
- 41525 Range Road 32, Rural Lacombe County, Alberta
- Price:
- $ 1,495,000
- MLS Number:
- A2264928
- List Date:
- October 16th, 2025
- Lot Size:
- 4.99 ac
- Year Built:
- 2012
- Taxes:
- $ 4,612
- Listing Tax Year:
- 2025
Interior Features
- Bedrooms:
- 3
- Bathrooms:
- 3
- Appliances:
- Washer, Refrigerator, Dishwasher, Oven, Dryer, Microwave, Freezer, Oven - Built-In, Window Coverings, Satellite dish related hardware, Water Heater - Gas, Cooktop - Induction
- Flooring:
- Concrete, Laminate, Ceramic Tile
- Air Conditioning:
- None
- Heating:
- In Floor Heating, Natural gas, Hot Water
- Fireplaces:
- 1
- Basement:
- None
Building Features
- Storeys:
- 2
- Foundation:
- Poured Concrete, Slab
- Sewer:
- Septic tank, Septic Field
- Water:
- Well
- Power:
- Generator
- Exterior:
- Concrete, Stucco
- Garage:
- Attached Garage, Garage, Garage, Oversize, Concrete, Heated Garage
- Garage Spaces:
- 4
- Ownership Type:
- Freehold
- Legal Description:
- 1
- Taxes:
- $ 4,612
Floors
- Finished Area:
- 5051 sq.ft.
- Main Floor:
- 5051 sq.ft.
Land
- View:
- View
- Lot Size:
- 4.99 ac
Neighbourhood Features
Ratings
Commercial Info
Location
The trademarks MLS®, Multiple Listing Service® and the associated logos are owned by The Canadian Real Estate Association (CREA) and identify the quality of services provided by real estate professionals who are members of CREA" MLS®, REALTOR®, and the associated logos are trademarks of The Canadian Real Estate Association. This website is operated by a brokerage or salesperson who is a member of The Canadian Real Estate Association. The information contained on this site is based in whole or in part on information that is provided by members of The Canadian Real Estate Association, who are responsible for its accuracy. CREA reproduces and distributes this information as a service for its members and assumes no responsibility for its accuracy The listing content on this website is protected by copyright and other laws, and is intended solely for the private, non-commercial use by individuals. Any other reproduction, distribution or use of the content, in whole or in part, is specifically forbidden. The prohibited uses include commercial use, “screen scraping”, “database scraping”, and any other activity intended to collect, store, reorganize or manipulate data on the pages produced by or displayed on this website.
Multiple Listing Service (MLS) trademark® The MLS® mark and associated logos identify professional services rendered by REALTOR® members of CREA to effect the purchase, sale and lease of real estate as part of a cooperative selling system. ©2017 The Canadian Real Estate Association. All rights reserved. The trademarks REALTOR®, REALTORS® and the REALTOR® logo are controlled by CREA and identify real estate professionals who are members of CREA.

