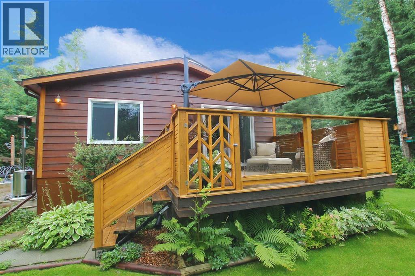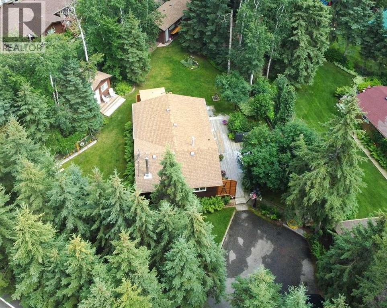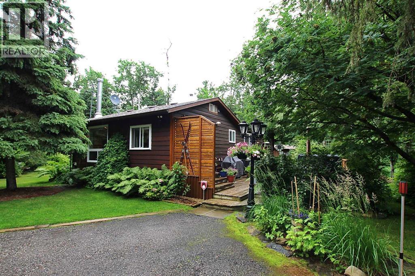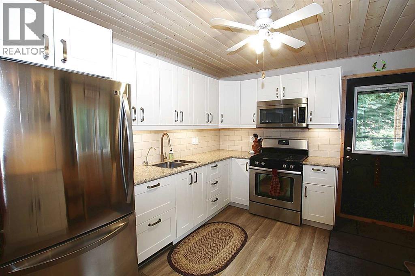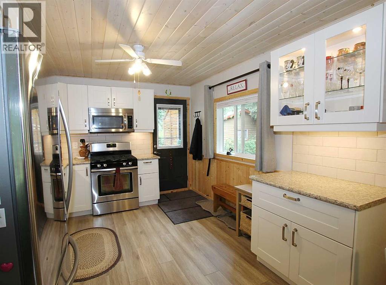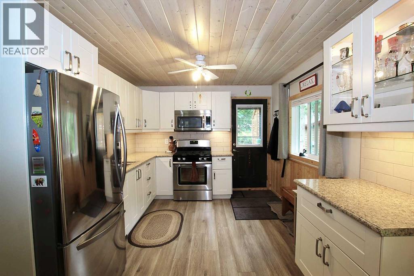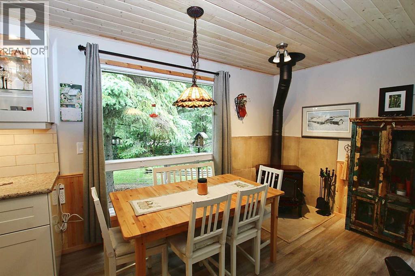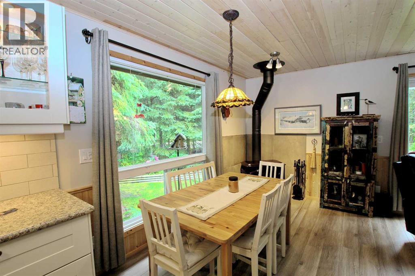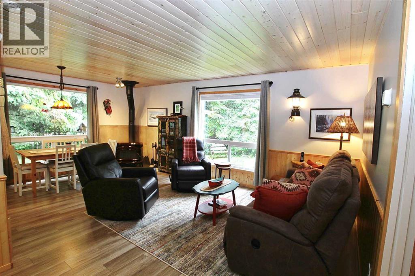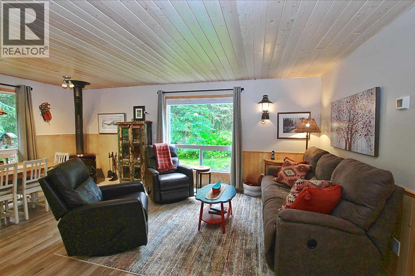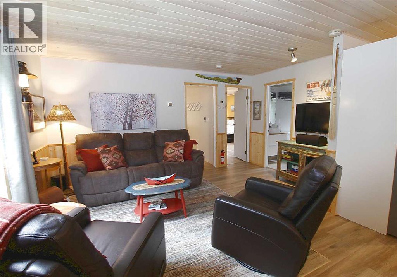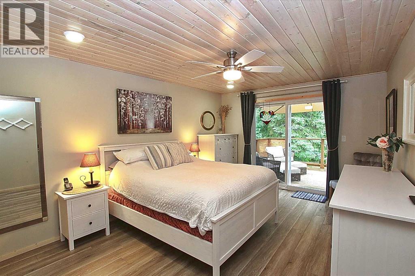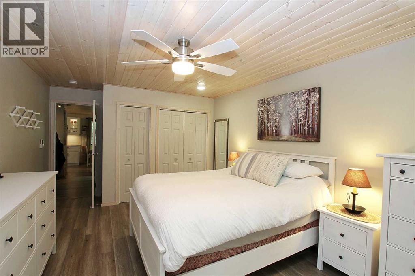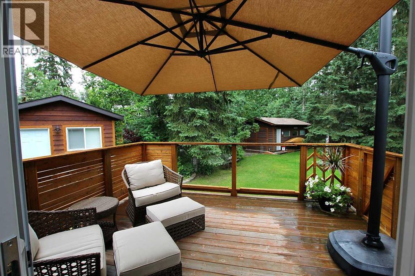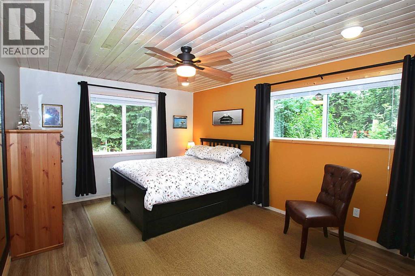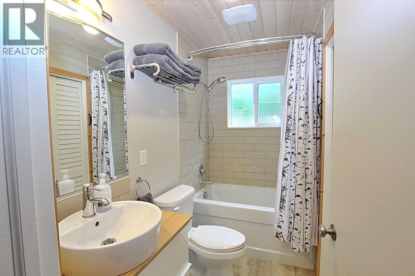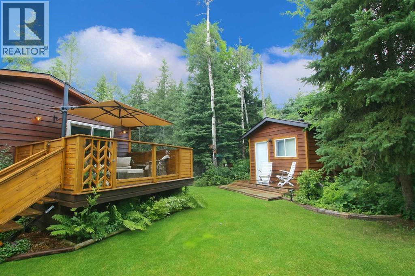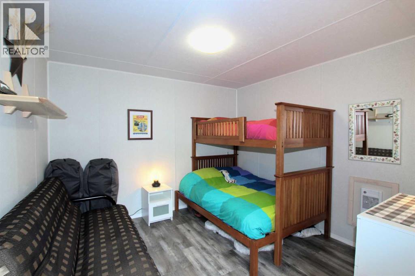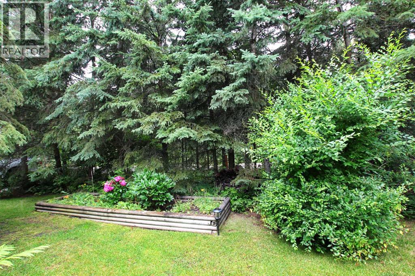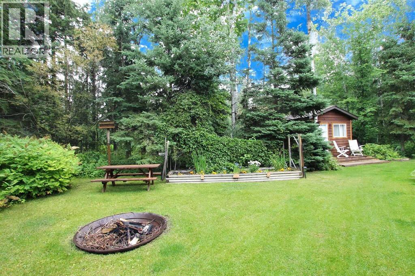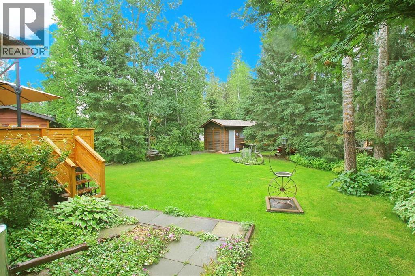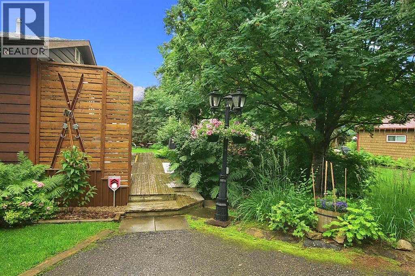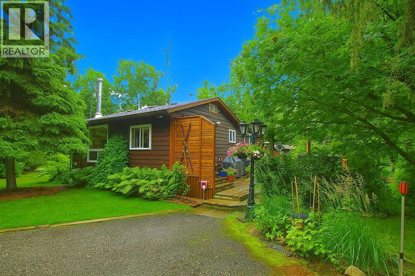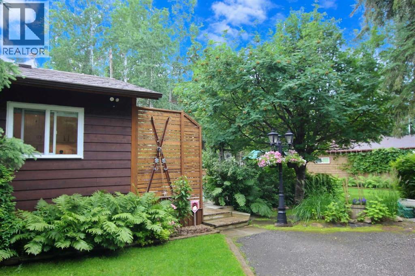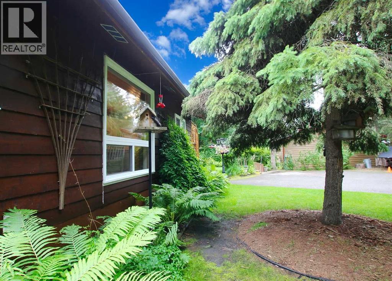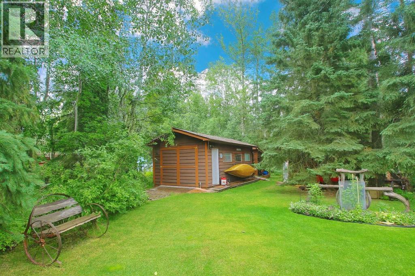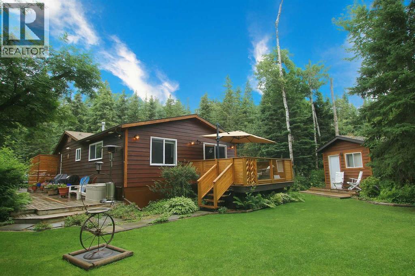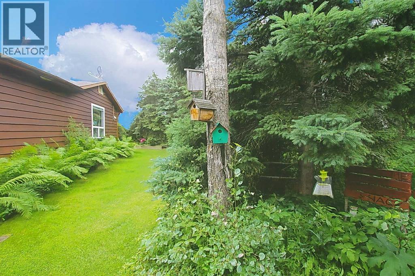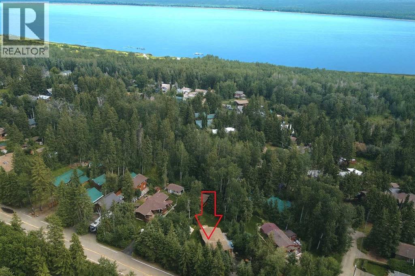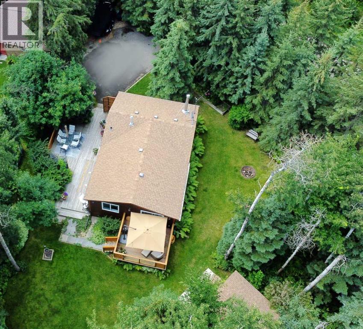388, 41513 Hwy 771 | Rural Lacombe County, Alberta, T0C0J0
Discover this hidden gem at the lake—an enchanting 2-bedroom cabin with a cozy bunkhouse, perfectly nestled in a park-like setting that feels like your own private oasis. The moment you step onto the property, you'll be embraced by the tranquility of lush gardens, blooming perennials, mature trees, and vibrant landscaping that exudes warmth and welcome. Inside, the cabin offers an inviting and thoughtfully designed floor plan, blending comfort and functionality with ease. The cozy living area is highlighted by a beautiful wood-burning stove that infuses the space with rustic charm and ambiance, making it the ideal retreat year-round. Pride of ownership is evident throughout, with meticulous upkeep that shines both inside and out. Enjoy morning coffee or evening sunsets on not one, but two spacious decks—each offering peaceful views of your serene surroundings. There's plenty of room for guests and family with the extra bunkhouse, and the detached garage provides additional storage or workspace. An outhouse adds a touch of nostalgic charm, while the large paved drive ensures loads of parking for visitors and toys alike. Access to the lake and beach area. Close to Gull lake Golf Course. Located in a vibrant, welcoming community. Whether you're seeking a weekend getaway or a peaceful place to unplug and reconnect with nature, this property has it all. A rare find—filled with character, comfort, and heart. (id:59084)Property Details
- Full Address:
- 41513 Hwy 771, Rural Lacombe County, Alberta
- Price:
- $ 449,900
- MLS Number:
- A2243972
- List Date:
- July 29th, 2025
- Neighbourhood:
- Birch Bay
- Lot Size:
- 9000 sq.ft.
- Year Built:
- 1972
- Taxes:
- $ 1,800
- Listing Tax Year:
- 2025
Interior Features
- Bedrooms:
- 2
- Bathrooms:
- 1
- Appliances:
- Refrigerator, Dishwasher, Stove, Microwave, Window Coverings, Washer & Dryer
- Flooring:
- Vinyl Plank
- Air Conditioning:
- None
- Heating:
- Forced air, Natural gas
- Fireplaces:
- 1
- Basement:
- None
Building Features
- Architectural Style:
- Bungalow
- Storeys:
- 1
- Foundation:
- Piled
- Sewer:
- Septic tank, Septic Field
- Water:
- Shared Well
- Garage:
- Detached Garage, Other
- Garage Spaces:
- 4
- Ownership Type:
- Freehold
- Legal Description:
- 6
- Taxes:
- $ 1,800
Floors
- Finished Area:
- 924 sq.ft.
- Main Floor:
- 924 sq.ft.
Land
- Lot Size:
- 9000 sq.ft.
Neighbourhood Features
- Amenities Nearby:
- Golf Course Development, Lake Privileges, Fishing
Ratings
Commercial Info
Location
The trademarks MLS®, Multiple Listing Service® and the associated logos are owned by The Canadian Real Estate Association (CREA) and identify the quality of services provided by real estate professionals who are members of CREA" MLS®, REALTOR®, and the associated logos are trademarks of The Canadian Real Estate Association. This website is operated by a brokerage or salesperson who is a member of The Canadian Real Estate Association. The information contained on this site is based in whole or in part on information that is provided by members of The Canadian Real Estate Association, who are responsible for its accuracy. CREA reproduces and distributes this information as a service for its members and assumes no responsibility for its accuracy The listing content on this website is protected by copyright and other laws, and is intended solely for the private, non-commercial use by individuals. Any other reproduction, distribution or use of the content, in whole or in part, is specifically forbidden. The prohibited uses include commercial use, “screen scraping”, “database scraping”, and any other activity intended to collect, store, reorganize or manipulate data on the pages produced by or displayed on this website.
Multiple Listing Service (MLS) trademark® The MLS® mark and associated logos identify professional services rendered by REALTOR® members of CREA to effect the purchase, sale and lease of real estate as part of a cooperative selling system. ©2017 The Canadian Real Estate Association. All rights reserved. The trademarks REALTOR®, REALTORS® and the REALTOR® logo are controlled by CREA and identify real estate professionals who are members of CREA.

