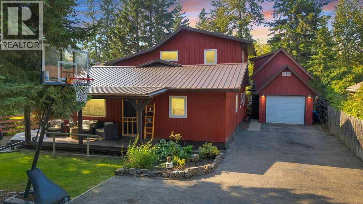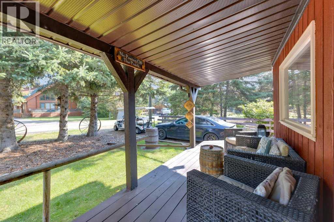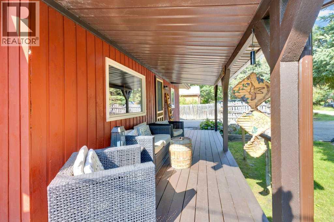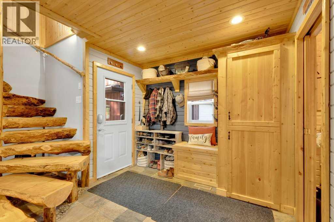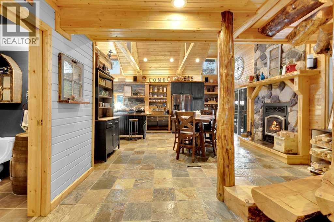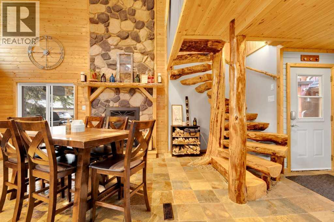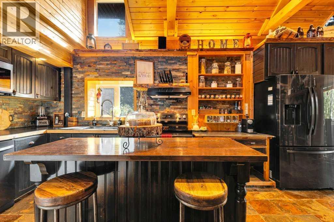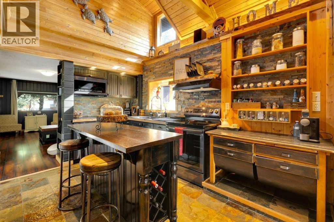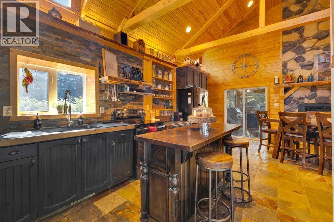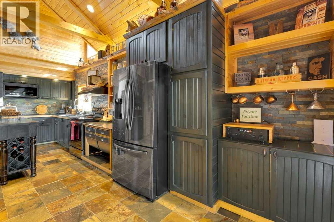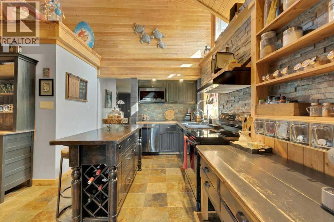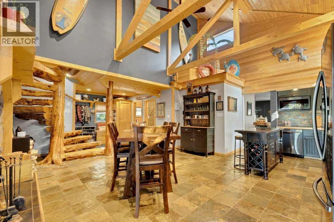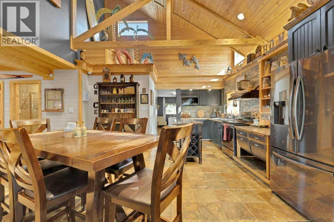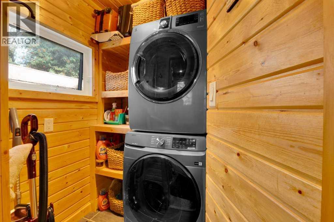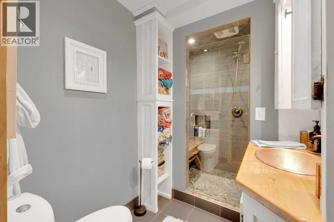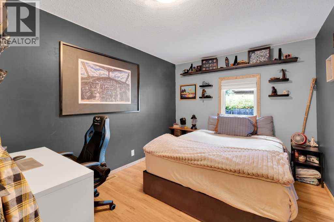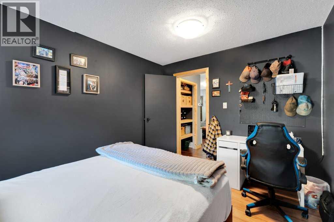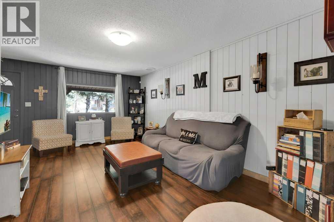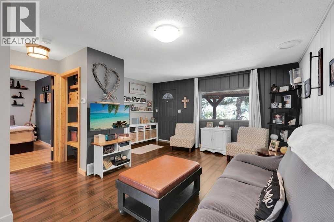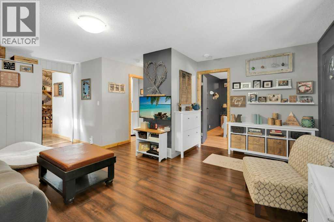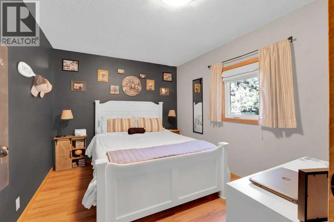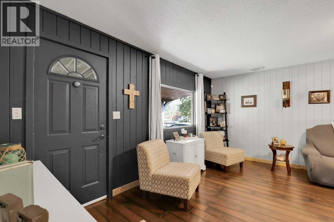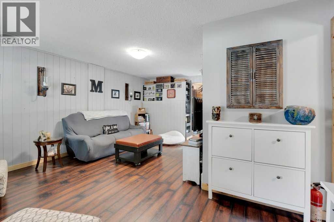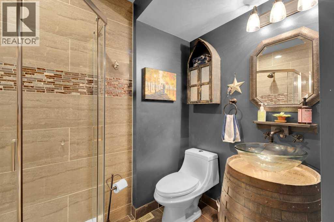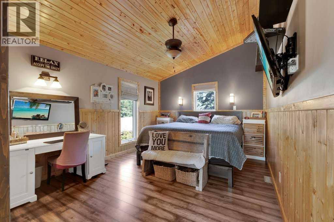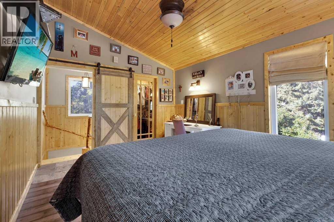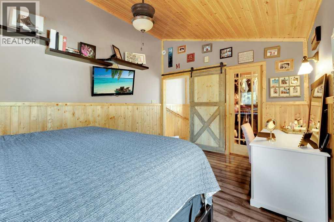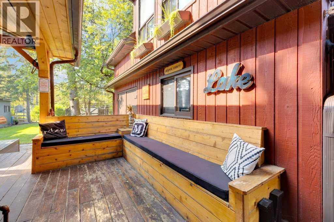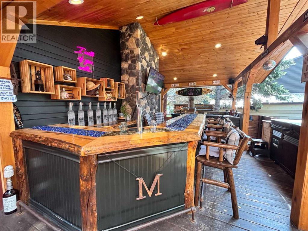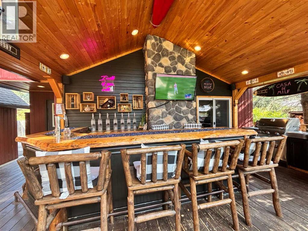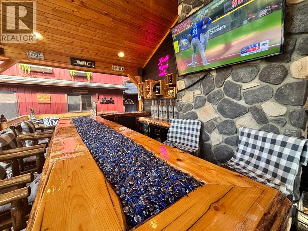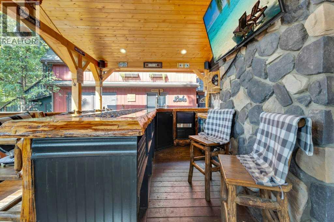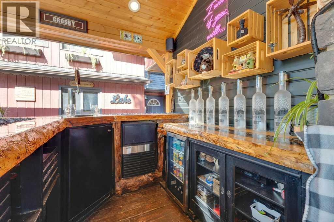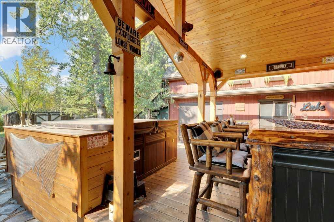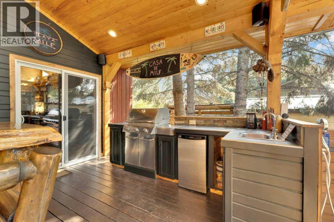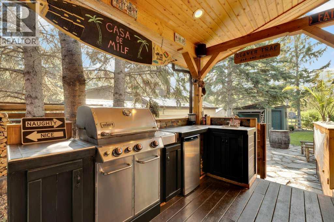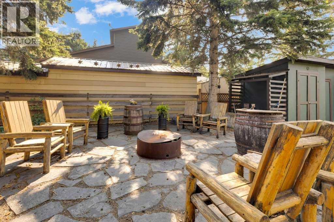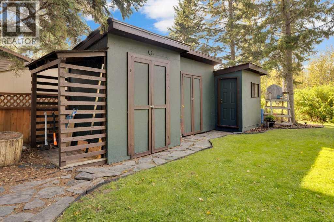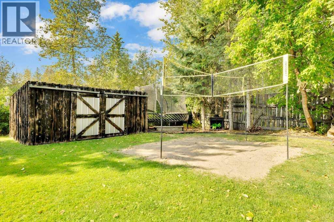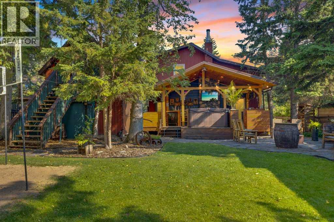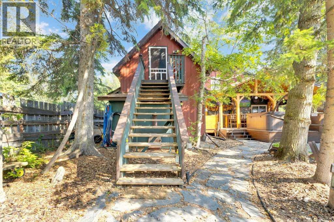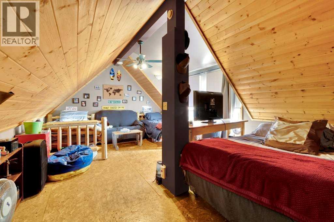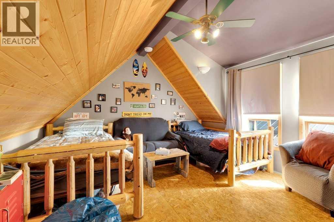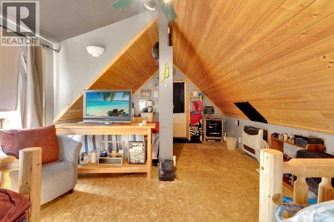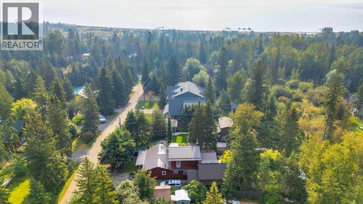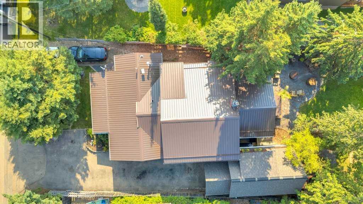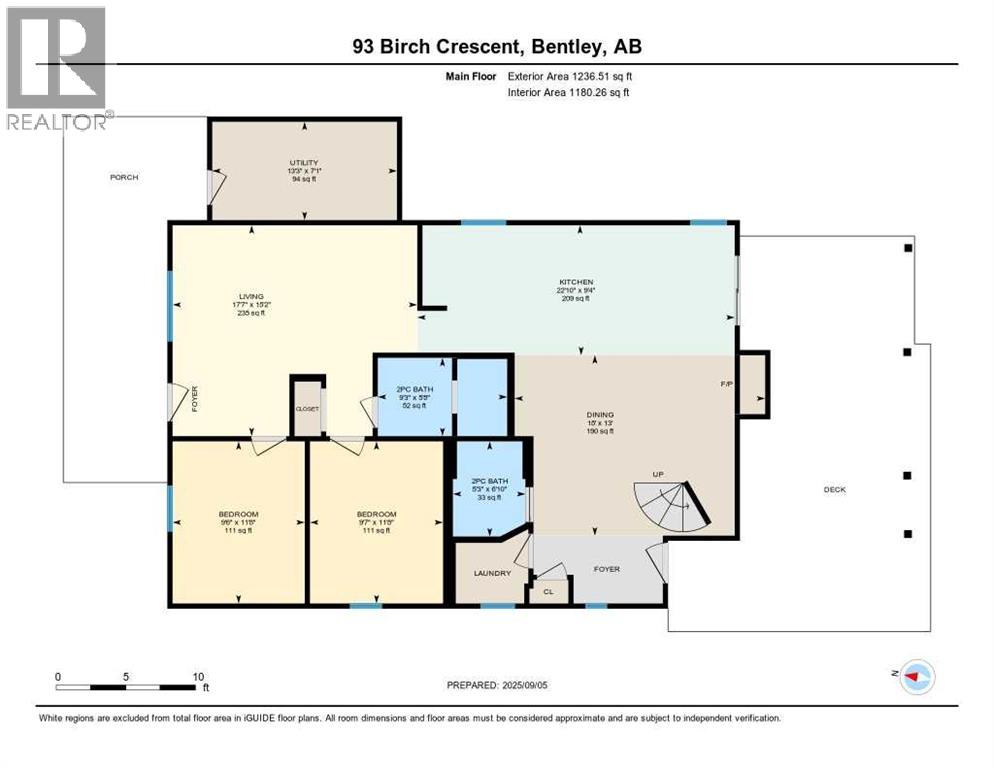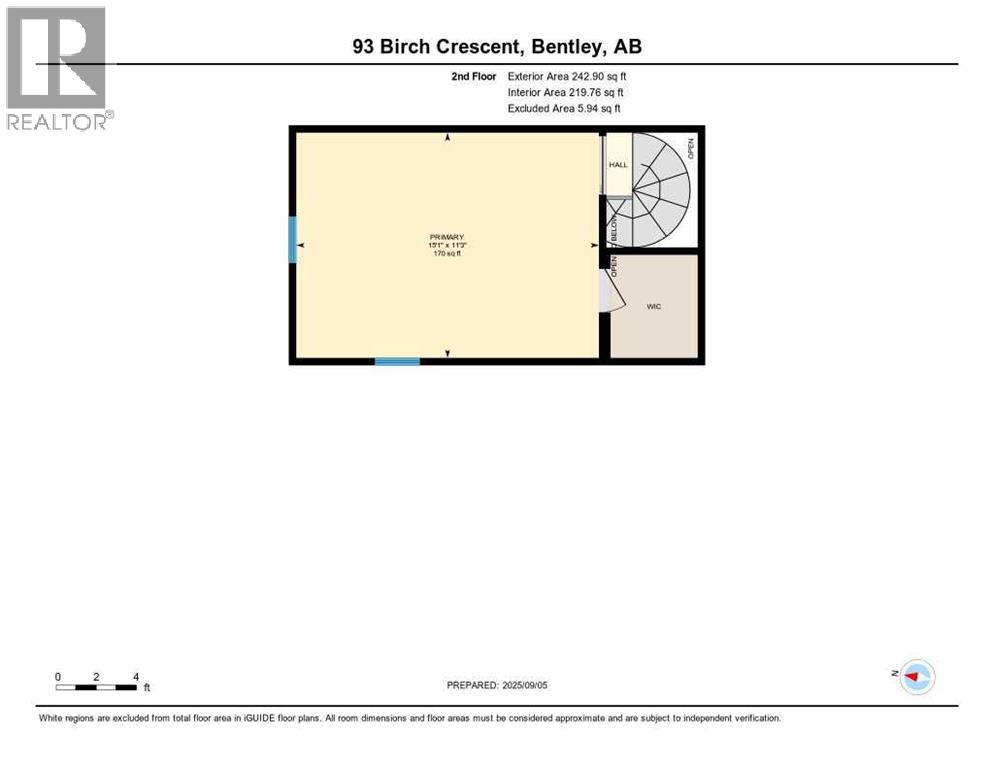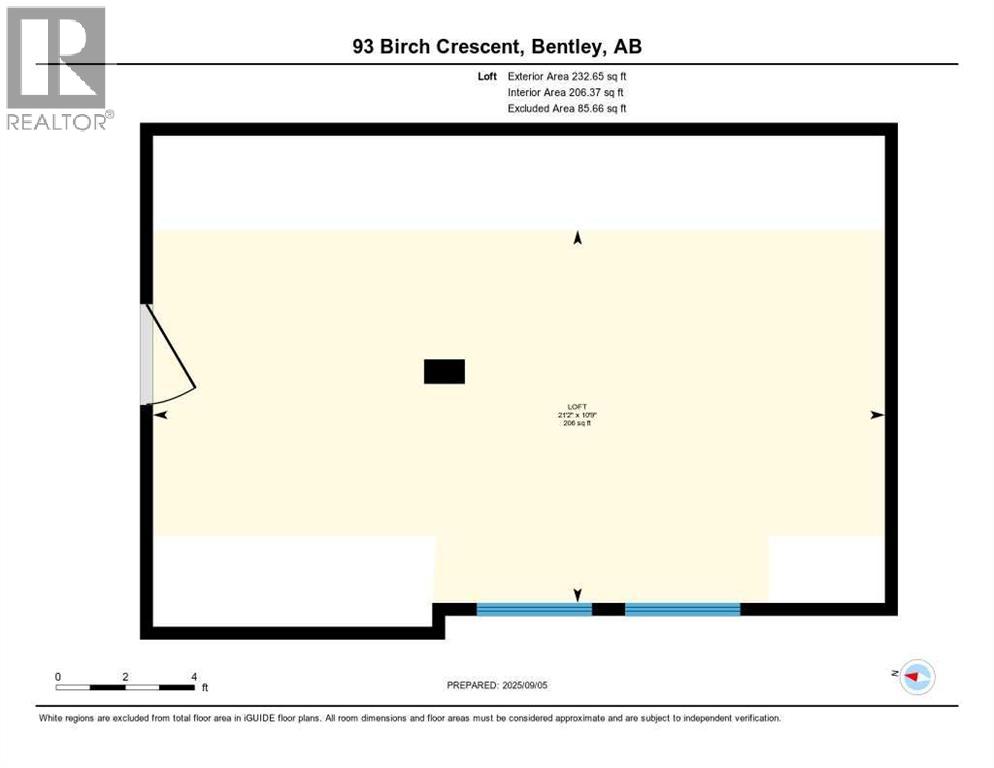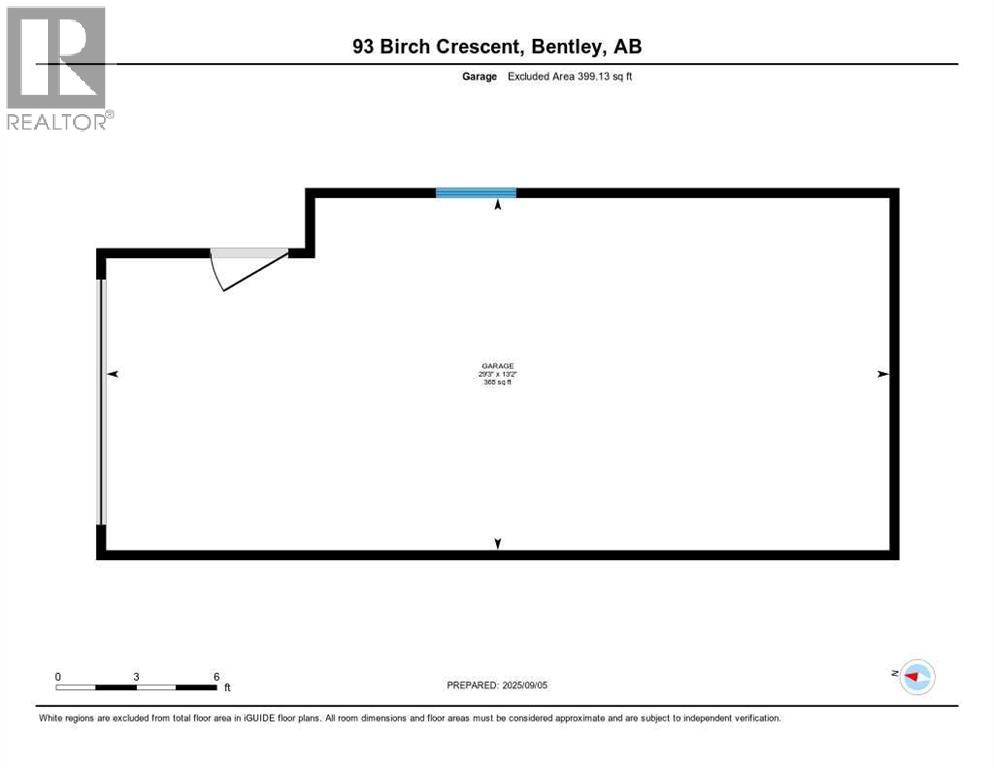93, 41513 Highway 771 | Rural Lacombe County, Alberta, T0C0J0
PARADISE AT GULL LAKE! You are buying more than a house with this one, you're buying into a lifestyle. Now offering this unique and beautiful 3 bedroom, 2 bathroom lake home in Birch Bay. The sellers added an addition and renovated this home into a comfortable family home, perfect for daily living and entertaining. You'll be amazed at the ambience of this home when you step in the front door - natural slate floors with live-edge stairway and beautifully handcrafted woodwork within. There's a floor to ceiling stone hearth with upscale high efficiency BIS woodburning fireplace. The kitchen is a Rockies Inspired Country Kitchen with high end finishes and appliances. There is a cozy living room, two secondary bedrooms and two full bathrooms on the main level. The upper loft is a beautiful Owner's Suite with walk-in closet. Need additional space for living area or bedrooms? The loft above the garage is a spacious, heated area for those extra guests or extended family. The piece de resistance is the back yard entertainment space. Pull up a chair at the massive live edge wet bar with tv, commercial ice machine, Kegerator, and two bar fridges included! This area is covered and lit for those late night visits with guests! Relax at the fire pit and watch the stars. There are two sheds and additional storage in the shed under the garage loft. The two front driveways allow for visitor and RV Parking. You're within close distance to the beach, boat launch, Gull Lake Golf Course, and amenities of the area. (id:59084)Property Details
- Full Address:
- 41513 Highway 771, Rural Lacombe County, Alberta
- Price:
- $ 599,000
- MLS Number:
- A2254468
- List Date:
- September 5th, 2025
- Neighbourhood:
- Birch Bay
- Lot Size:
- 8120 sq.ft.
- Year Built:
- 1993
- Taxes:
- $ 2,220
- Listing Tax Year:
- 2025
Interior Features
- Bedrooms:
- 3
- Bathrooms:
- 2
- Appliances:
- Washer, Refrigerator, Dishwasher, Stove, Dryer, Microwave, Hood Fan
- Flooring:
- Laminate, Slate
- Air Conditioning:
- Central air conditioning
- Heating:
- Forced air
- Fireplaces:
- 1
- Basement:
- Crawl space
Building Features
- Storeys:
- 1.5
- Foundation:
- See Remarks
- Sewer:
- Holding Tank
- Water:
- Well
- Garage:
- Attached Garage, Parking Pad, Other, RV
- Garage Spaces:
- 1
- Ownership Type:
- Freehold
- Legal Description:
- 3
- Taxes:
- $ 2,220
Floors
- Finished Area:
- 1712 sq.ft.
- Main Floor:
- 1712 sq.ft.
Land
- Lot Size:
- 8120 sq.ft.
Neighbourhood Features
- Amenities Nearby:
- Lake Privileges, Fishing
Ratings
Commercial Info
Location
The trademarks MLS®, Multiple Listing Service® and the associated logos are owned by The Canadian Real Estate Association (CREA) and identify the quality of services provided by real estate professionals who are members of CREA" MLS®, REALTOR®, and the associated logos are trademarks of The Canadian Real Estate Association. This website is operated by a brokerage or salesperson who is a member of The Canadian Real Estate Association. The information contained on this site is based in whole or in part on information that is provided by members of The Canadian Real Estate Association, who are responsible for its accuracy. CREA reproduces and distributes this information as a service for its members and assumes no responsibility for its accuracy The listing content on this website is protected by copyright and other laws, and is intended solely for the private, non-commercial use by individuals. Any other reproduction, distribution or use of the content, in whole or in part, is specifically forbidden. The prohibited uses include commercial use, “screen scraping”, “database scraping”, and any other activity intended to collect, store, reorganize or manipulate data on the pages produced by or displayed on this website.
Multiple Listing Service (MLS) trademark® The MLS® mark and associated logos identify professional services rendered by REALTOR® members of CREA to effect the purchase, sale and lease of real estate as part of a cooperative selling system. ©2017 The Canadian Real Estate Association. All rights reserved. The trademarks REALTOR®, REALTORS® and the REALTOR® logo are controlled by CREA and identify real estate professionals who are members of CREA.

