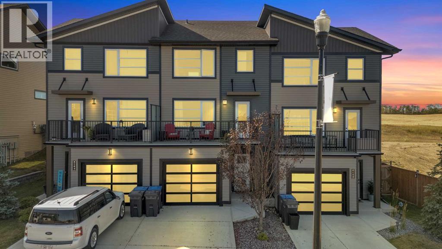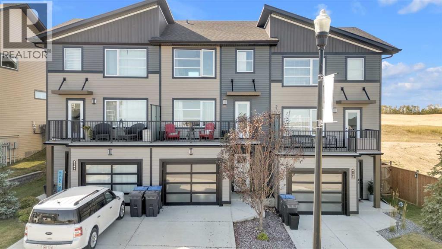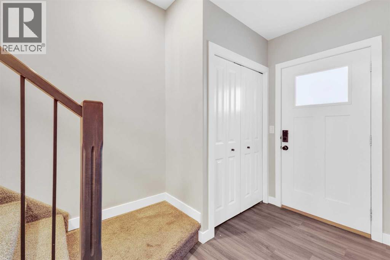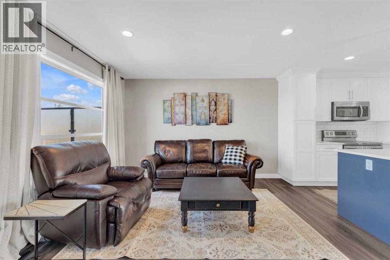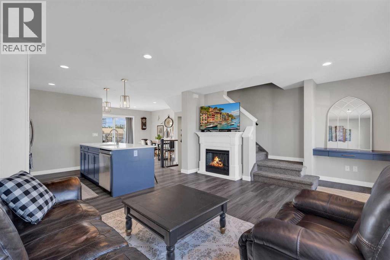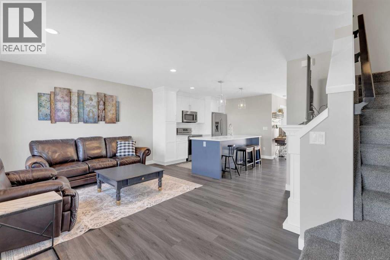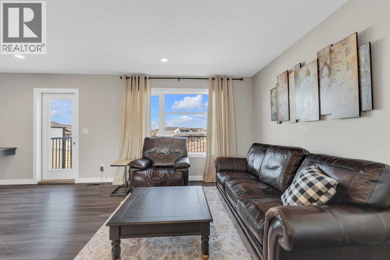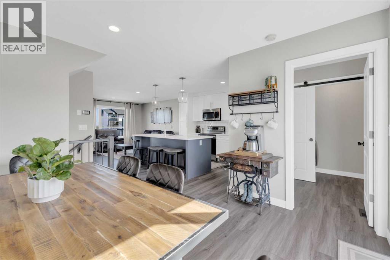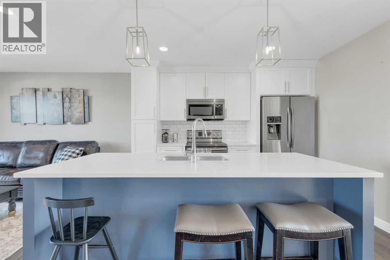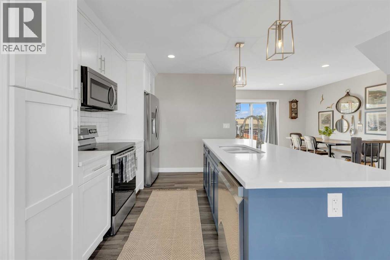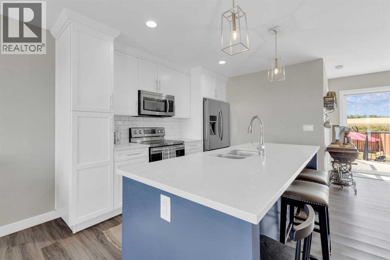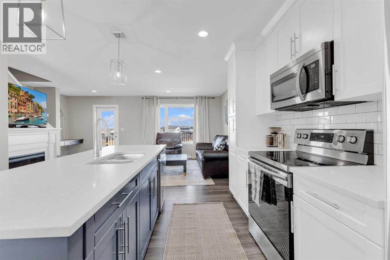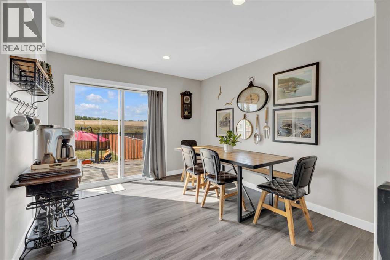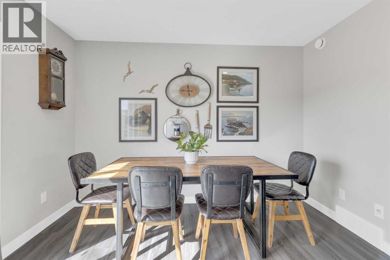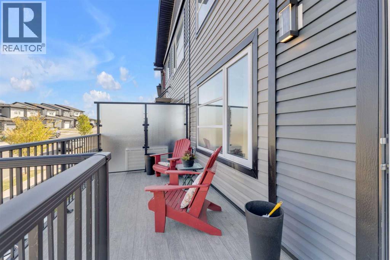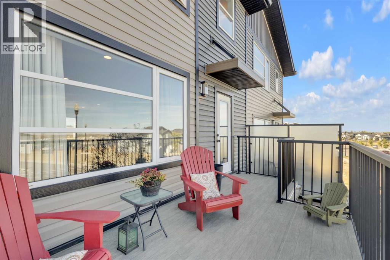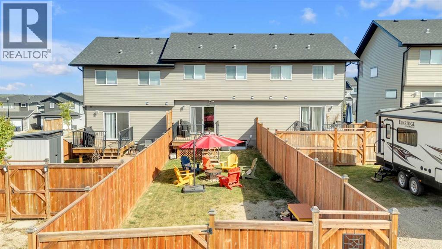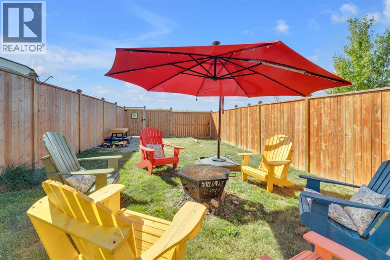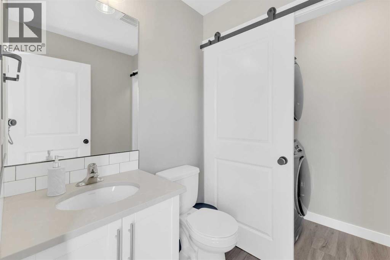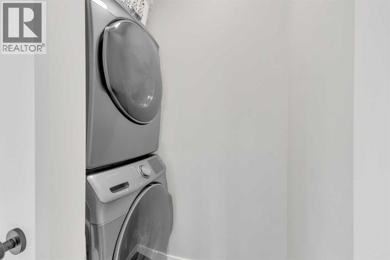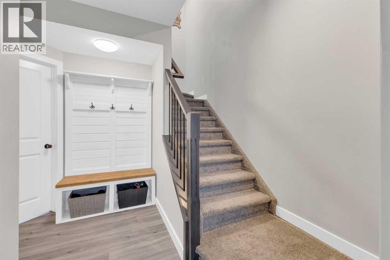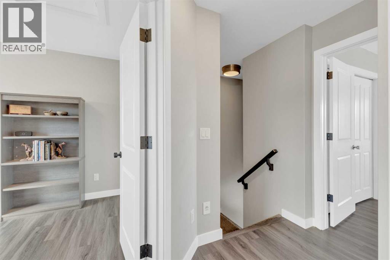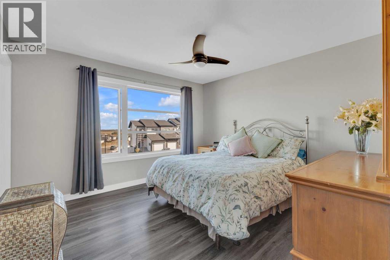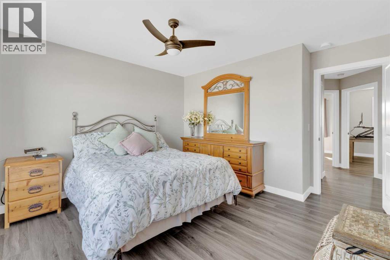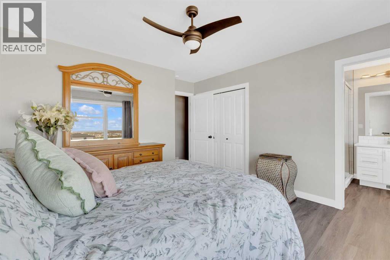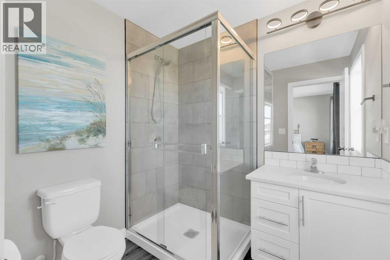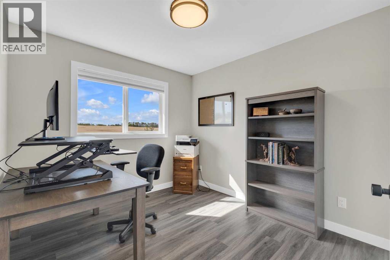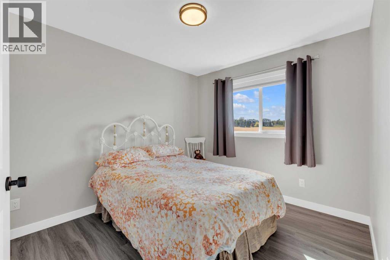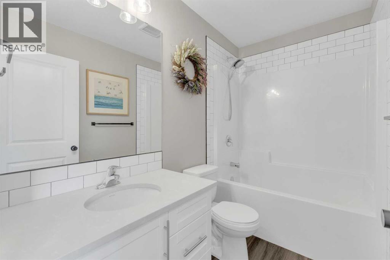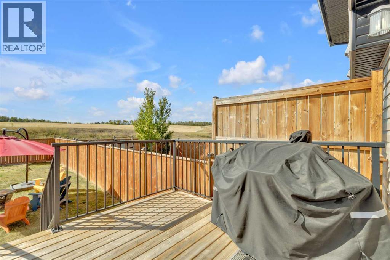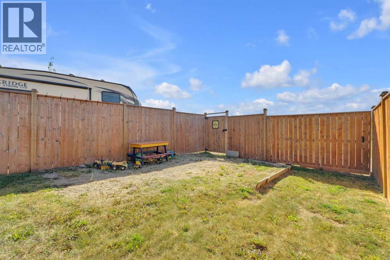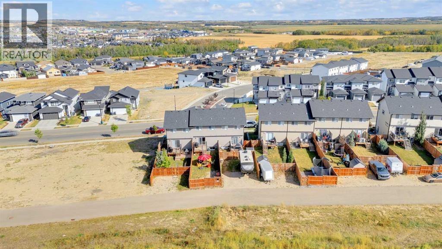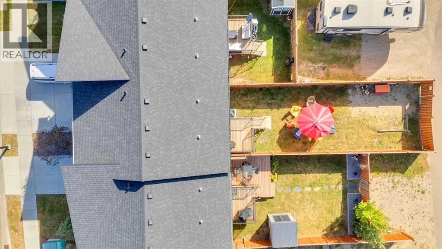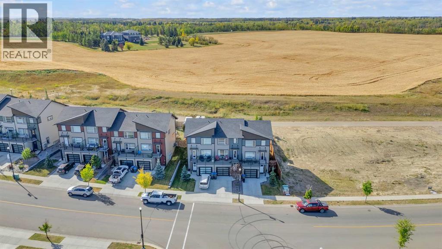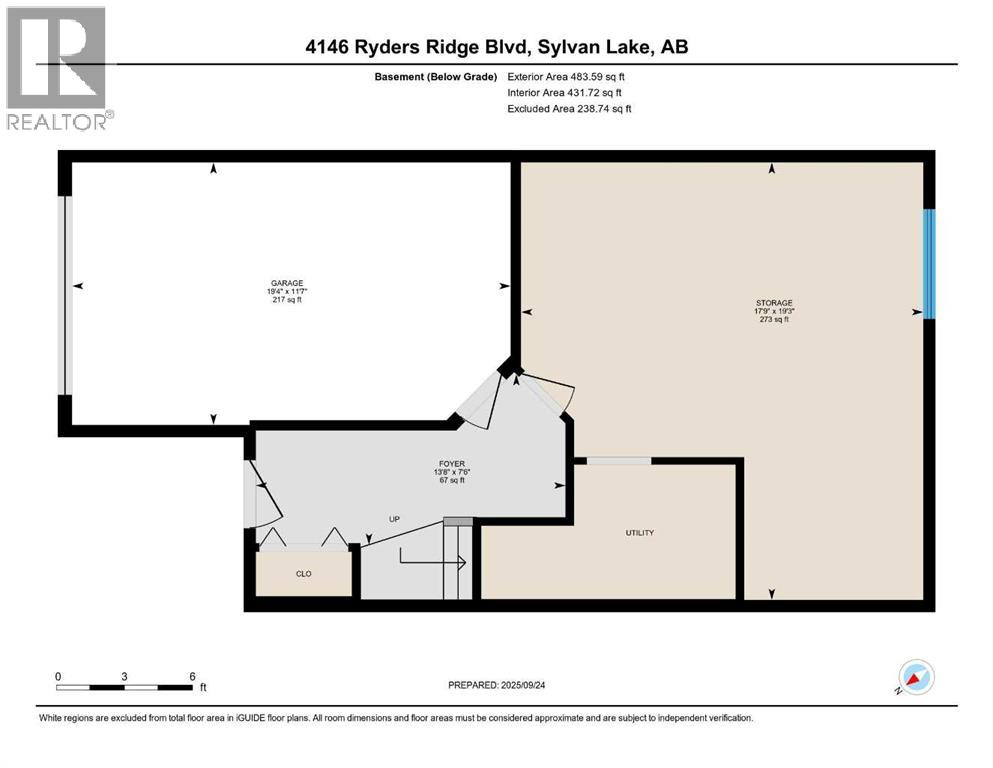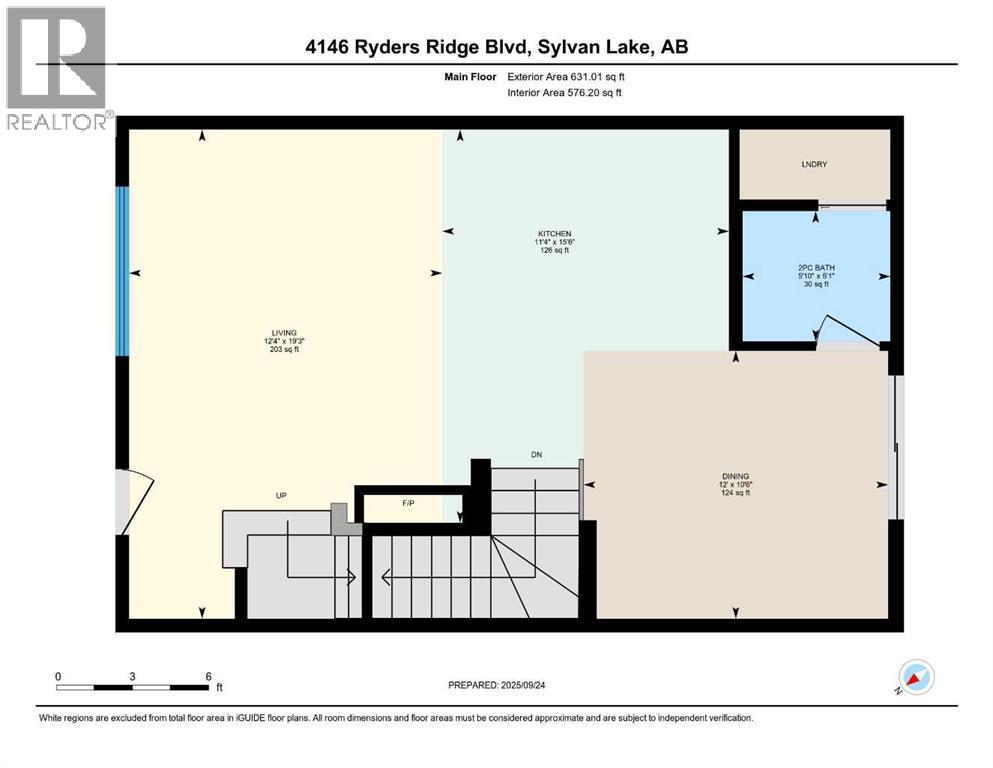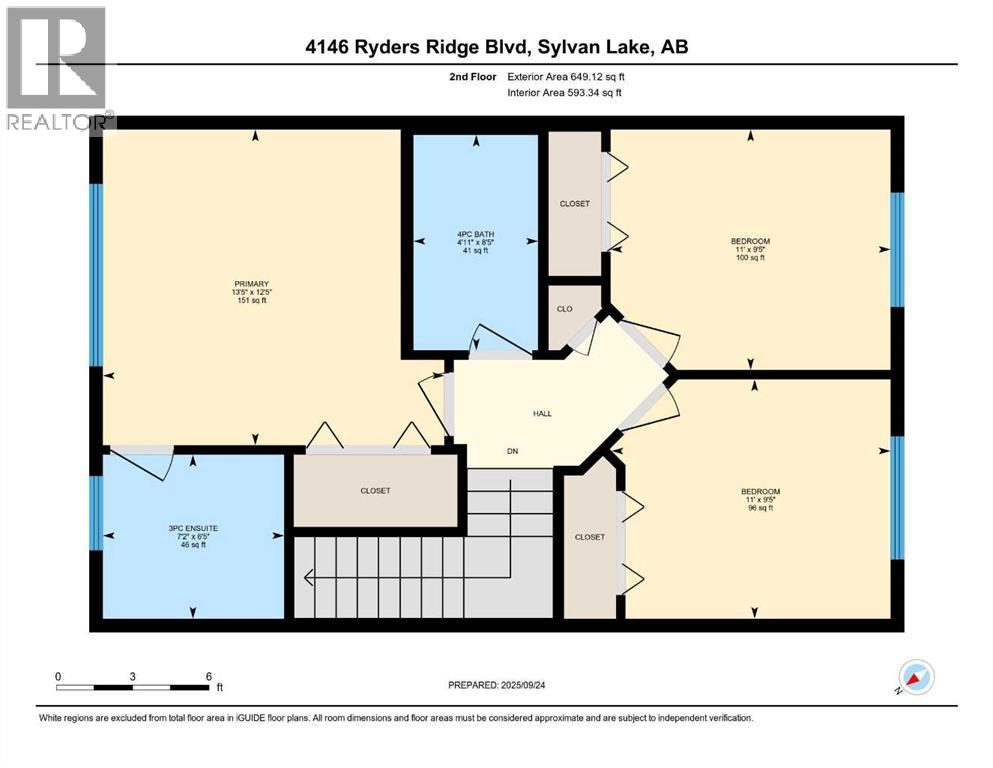4146 Ryders Ridge Boulevard | Sylvan Lake, Alberta, T4S0G3
Modern convenience meets affordability in this stunning townhouse that truly has it all! Enjoy the comfort of an attached heated garage with a built-in bench and hooks off the entry for everyday organization. The main floor features an open concept design with a bright living room and a stylish kitchen complete with stainless steel appliances, a fridge with water and ice, tower pantry, quartz countertops, and an island with seating. A garden door off the living room opens to the upper composite deck — the perfect spot for morning coffee. Also on the main floor are laundry, a 2pc bathroom, and a dining area with access to the back deck and fully fenced yard. Upstairs offers three spacious bedrooms and two full bathrooms, including a 3pc ensuite and walk-in closet for the primary suite. The basement awaits your finishing touch with rough-ins for a 4th bathroom. Other highlights include a paved back alley, high-efficiency furnace, central air conditioning, water softener, and the remaining balance of the new home warranty. Ideally located just steps from a park and large green space, this property blends modern living with everyday practicality. (id:59084)Property Details
- Full Address:
- 4146 Ryders Ridge Boulevard, Sylvan Lake, Alberta
- Price:
- $ 399,900
- MLS Number:
- A2269343
- List Date:
- November 6th, 2025
- Neighbourhood:
- Ryders Ridge
- Lot Size:
- 2412 sq.ft.
- Year Built:
- 2018
- Taxes:
- $ 3,277
- Listing Tax Year:
- 2025
Interior Features
- Bedrooms:
- 3
- Bathrooms:
- 3
- Appliances:
- Refrigerator, Water softener, Dishwasher, Stove, Microwave, Window Coverings, Garage door opener, Washer/Dryer Stack-Up
- Flooring:
- Laminate, Carpeted, Vinyl Plank
- Air Conditioning:
- Central air conditioning
- Heating:
- Forced air, Natural gas
- Basement:
- Unfinished, Full
Building Features
- Storeys:
- 2
- Foundation:
- Poured Concrete
- Exterior:
- Vinyl siding
- Garage:
- Attached Garage, Garage, Parking Pad, Other, Concrete, Heated Garage
- Garage Spaces:
- 1
- Ownership Type:
- Freehold
- Legal Description:
- 9
- Taxes:
- $ 3,277
Floors
- Finished Area:
- 1280 sq.ft.
- Main Floor:
- 1280 sq.ft.
Land
- Lot Size:
- 2412 sq.ft.
Neighbourhood Features
- Amenities Nearby:
- Golf Course Development, Lake Privileges, Fishing
Ratings
Commercial Info
Location
The trademarks MLS®, Multiple Listing Service® and the associated logos are owned by The Canadian Real Estate Association (CREA) and identify the quality of services provided by real estate professionals who are members of CREA" MLS®, REALTOR®, and the associated logos are trademarks of The Canadian Real Estate Association. This website is operated by a brokerage or salesperson who is a member of The Canadian Real Estate Association. The information contained on this site is based in whole or in part on information that is provided by members of The Canadian Real Estate Association, who are responsible for its accuracy. CREA reproduces and distributes this information as a service for its members and assumes no responsibility for its accuracy The listing content on this website is protected by copyright and other laws, and is intended solely for the private, non-commercial use by individuals. Any other reproduction, distribution or use of the content, in whole or in part, is specifically forbidden. The prohibited uses include commercial use, “screen scraping”, “database scraping”, and any other activity intended to collect, store, reorganize or manipulate data on the pages produced by or displayed on this website.
Multiple Listing Service (MLS) trademark® The MLS® mark and associated logos identify professional services rendered by REALTOR® members of CREA to effect the purchase, sale and lease of real estate as part of a cooperative selling system. ©2017 The Canadian Real Estate Association. All rights reserved. The trademarks REALTOR®, REALTORS® and the REALTOR® logo are controlled by CREA and identify real estate professionals who are members of CREA.

