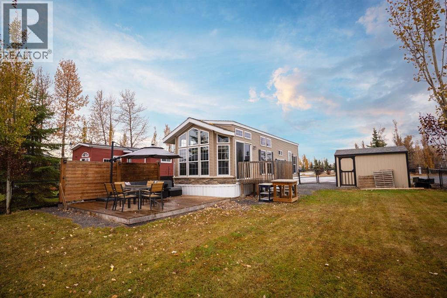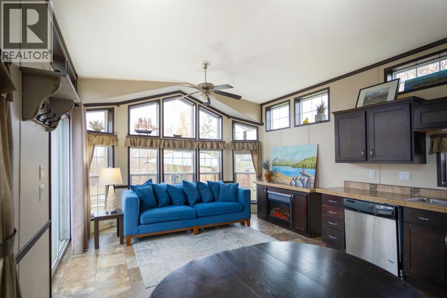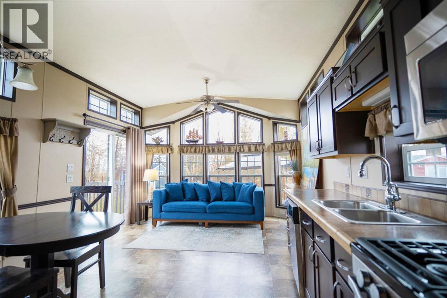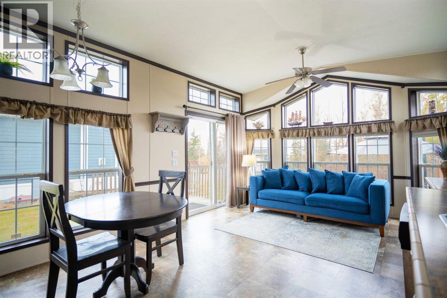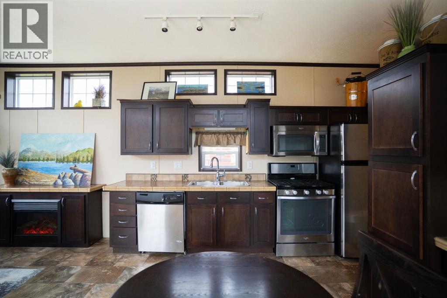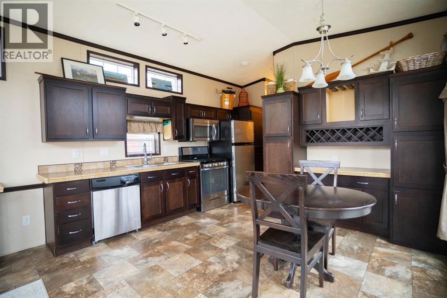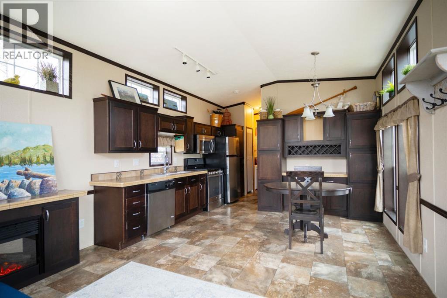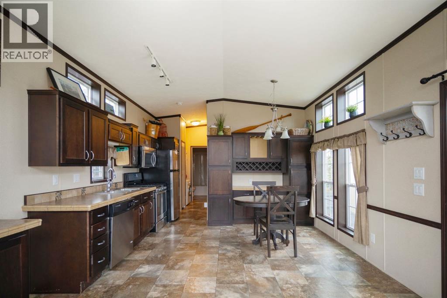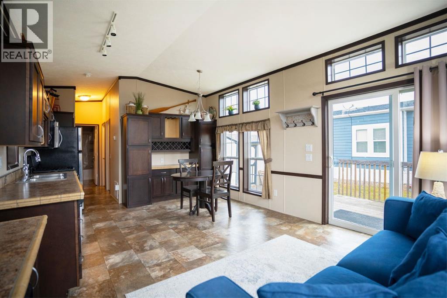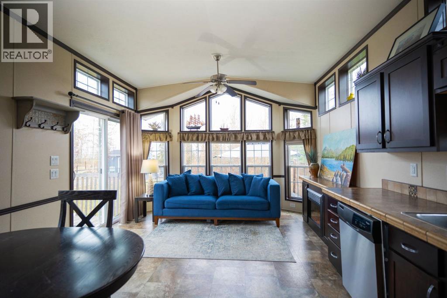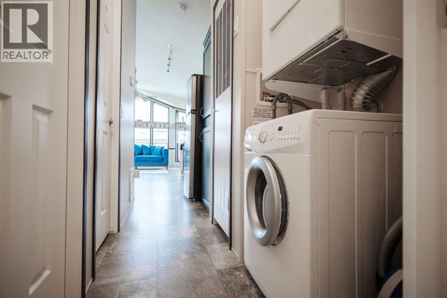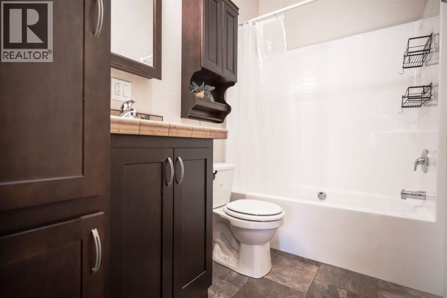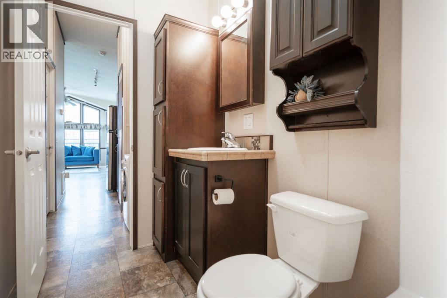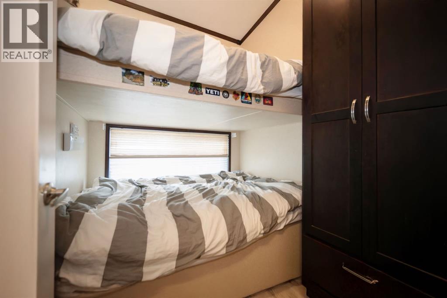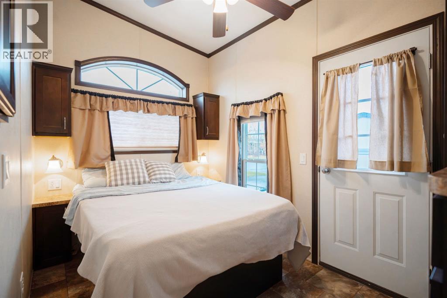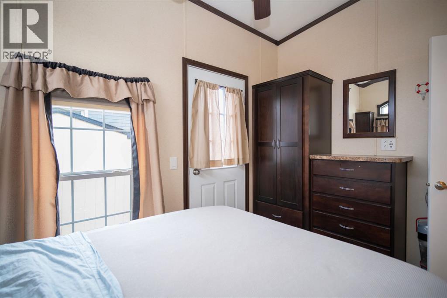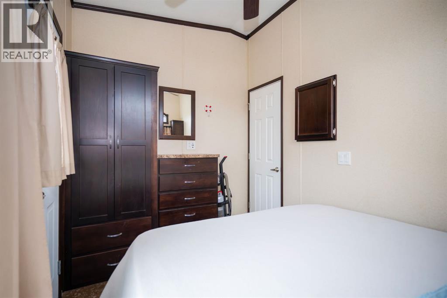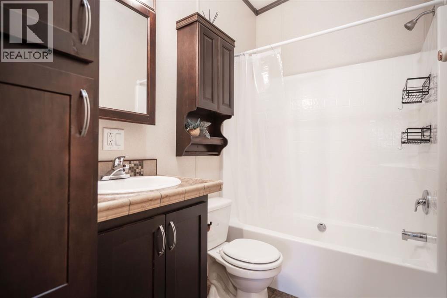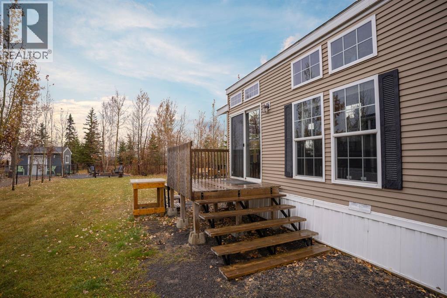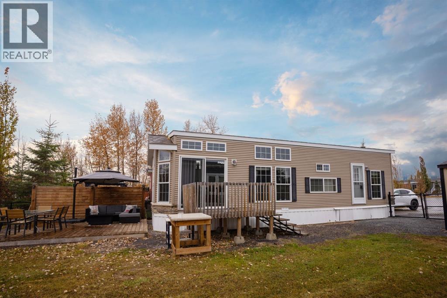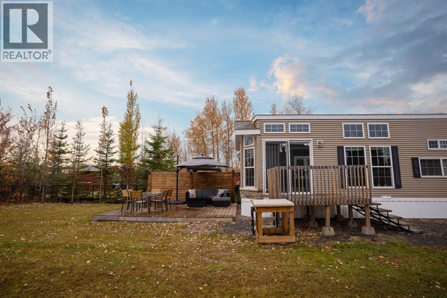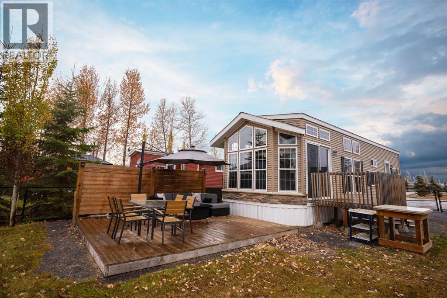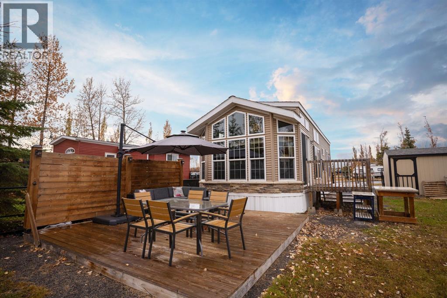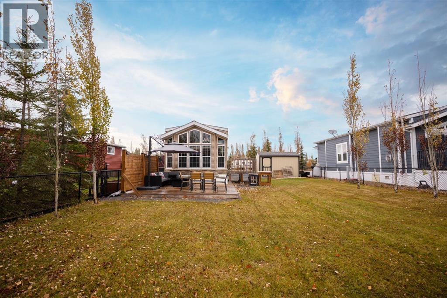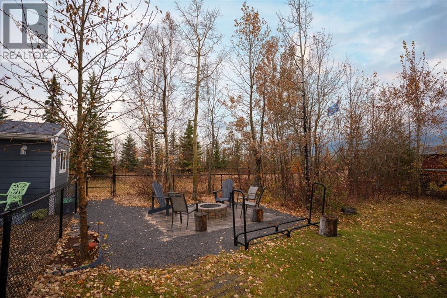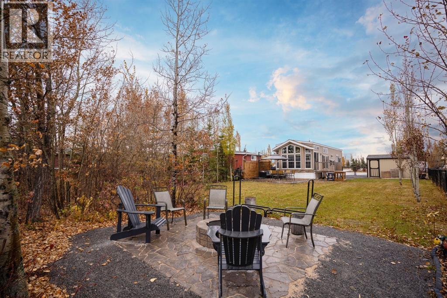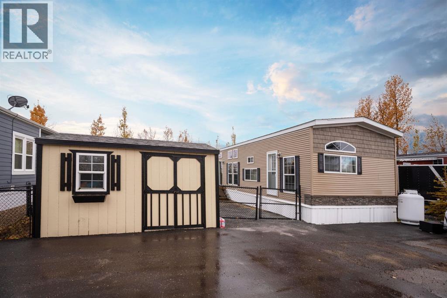46, 41019 Range Road 11 | Rural Lacombe County, Alberta, T0C0J0
Experience affordable lake living with this oversized, beautifully landscaped lot located just steps from the marina, offering exceptional privacy and unobstructed lake views. Situated in the prestigious Sandy Point Resort on the southwest shores of Gull Lake, this property includes a Fairmont Country Manor Park Model designed for true four-season use, making it ideal as a recreational retreat, year-round residence, or revenue opportunity.The bright open-concept interior features vaulted ceilings, upgraded finishes, and large windows that create a warm and inviting atmosphere. The kitchen is equipped with rich dark cabinetry, full-size stainless steel appliances, and generous storage, flowing easily into the living area where a built-in electric fireplace adds comfort and ambiance in every season. The added convenience of a stacked in-unit washer and dryer enhances year-round functionality. With two bedrooms, this home comfortably sleeps six. The primary bedroom includes a built-in wardrobe, while the second bedroom features double bunk beds designed to accommodate four guests. A full four-piece bathroom completes the interior with residential-style comfort.Outside, the lot is fully fenced and landscaped, with a 16x16 deck for outdoor dining and relaxation, a dedicated fire pit area, and a 10’x14’ storage shed providing ample room for lake equipment, tools, or recreational gear. The spacious lot also allows flexibility for future development or expanded outdoor living space. Whether you are boating, golfing, walking the trails, or relaxing by the fire, this property offers the perfect blend of nature, recreation, and comfort. Immediate possession is available, allowing you to begin enjoying the lake lifestyle without delay. (id:59084)Property Details
- Full Address:
- 41019 Range Road 11, Rural Lacombe County, Alberta
- Price:
- $ 235,000
- MLS Number:
- A2266148
- List Date:
- October 22nd, 2025
- Neighbourhood:
- Sandy Point
- Lot Size:
- 6638 sq.ft.
- Year Built:
- 2013
- Taxes:
- $ 1,529
- Listing Tax Year:
- 2025
Interior Features
- Bedrooms:
- 2
- Bathrooms:
- 1
- Appliances:
- Refrigerator, Gas stove(s), Dishwasher, Microwave Range Hood Combo, Window Coverings, Washer/Dryer Stack-Up
- Flooring:
- Carpeted
- Air Conditioning:
- Central air conditioning
- Heating:
- Forced air, Propane
- Fireplaces:
- 1
- Basement:
- None
Building Features
- Storeys:
- 1
- Foundation:
- Piled
- Sewer:
- Private sewer
- Interior Features:
- Clubhouse
- Exterior:
- Vinyl siding
- Garage:
- Parking Pad
- Garage Spaces:
- 2
- Ownership Type:
- Condo/Strata
- Taxes:
- $ 1,529
- Stata Fees:
- $ 175
Floors
- Finished Area:
- 538 sq.ft.
- Main Floor:
- 538 sq.ft.
Land
- Lot Size:
- 6638 sq.ft.
Neighbourhood Features
- Amenities Nearby:
- Golf Course Development, Lake Privileges, Pets Allowed, Fishing
Ratings
Commercial Info
Location
The trademarks MLS®, Multiple Listing Service® and the associated logos are owned by The Canadian Real Estate Association (CREA) and identify the quality of services provided by real estate professionals who are members of CREA" MLS®, REALTOR®, and the associated logos are trademarks of The Canadian Real Estate Association. This website is operated by a brokerage or salesperson who is a member of The Canadian Real Estate Association. The information contained on this site is based in whole or in part on information that is provided by members of The Canadian Real Estate Association, who are responsible for its accuracy. CREA reproduces and distributes this information as a service for its members and assumes no responsibility for its accuracy The listing content on this website is protected by copyright and other laws, and is intended solely for the private, non-commercial use by individuals. Any other reproduction, distribution or use of the content, in whole or in part, is specifically forbidden. The prohibited uses include commercial use, “screen scraping”, “database scraping”, and any other activity intended to collect, store, reorganize or manipulate data on the pages produced by or displayed on this website.
Multiple Listing Service (MLS) trademark® The MLS® mark and associated logos identify professional services rendered by REALTOR® members of CREA to effect the purchase, sale and lease of real estate as part of a cooperative selling system. ©2017 The Canadian Real Estate Association. All rights reserved. The trademarks REALTOR®, REALTORS® and the REALTOR® logo are controlled by CREA and identify real estate professionals who are members of CREA.

