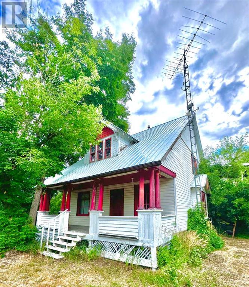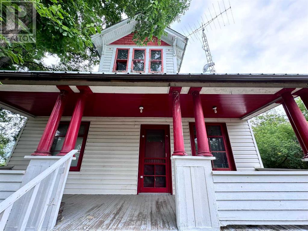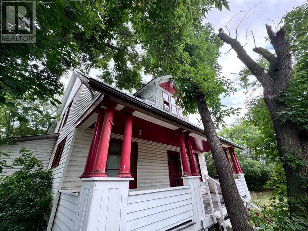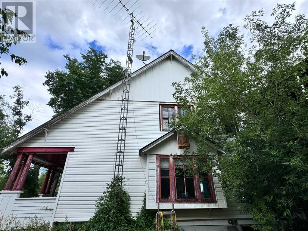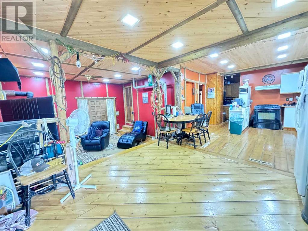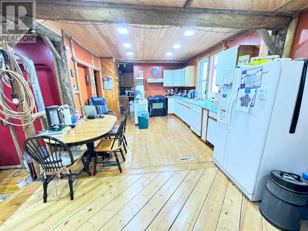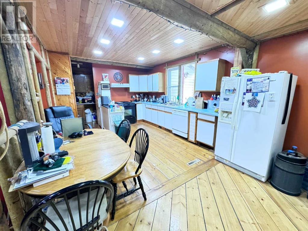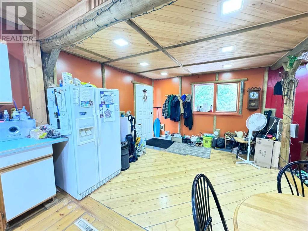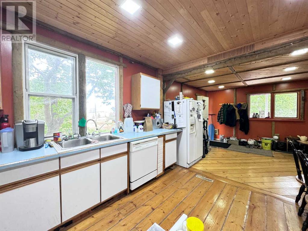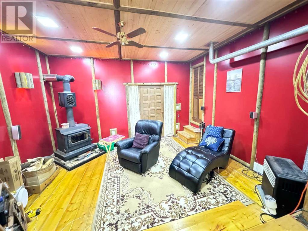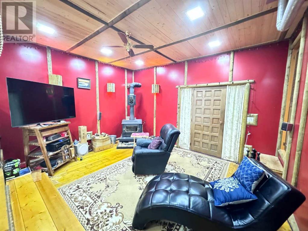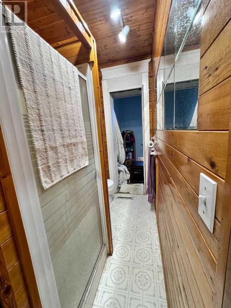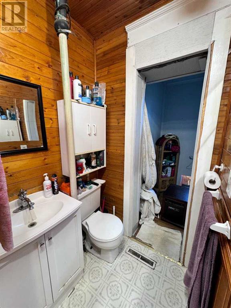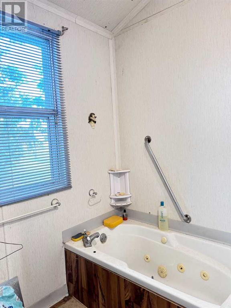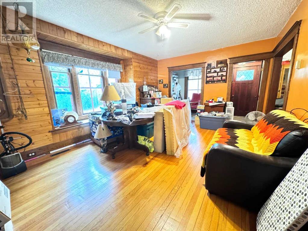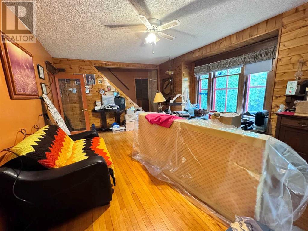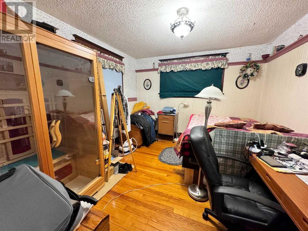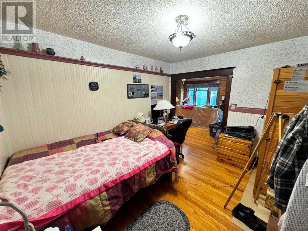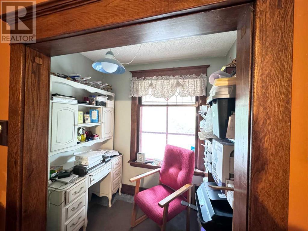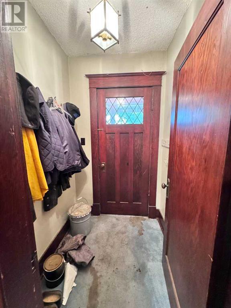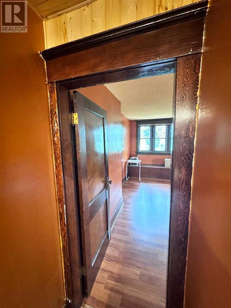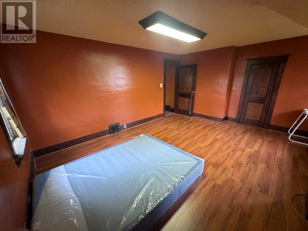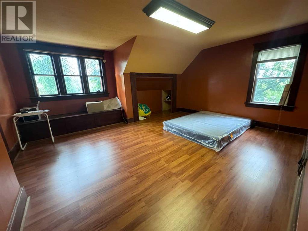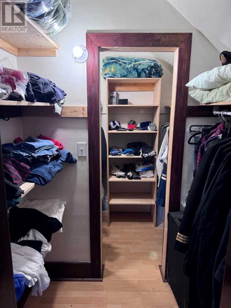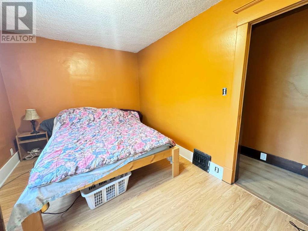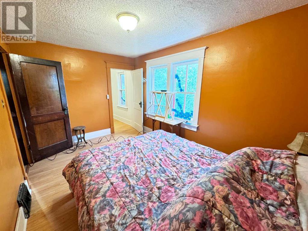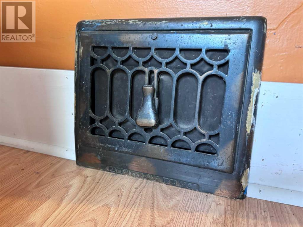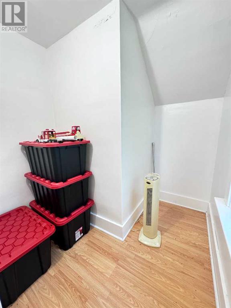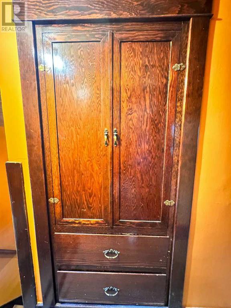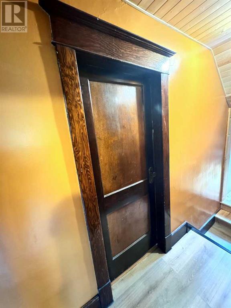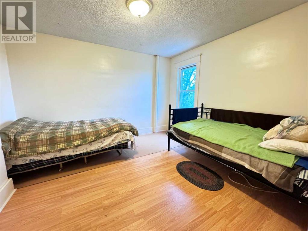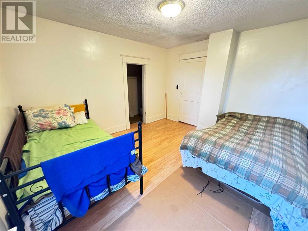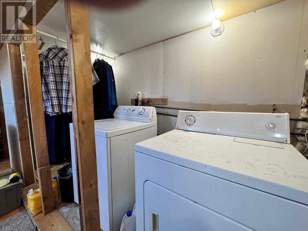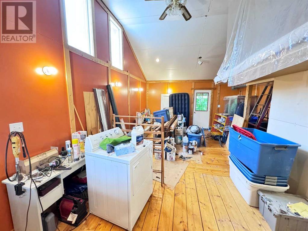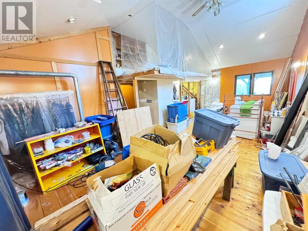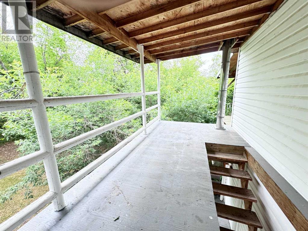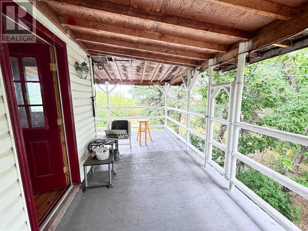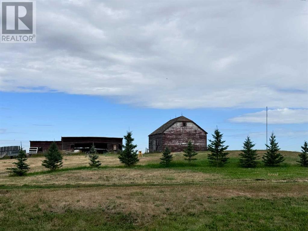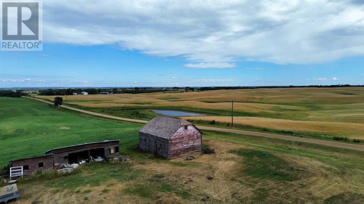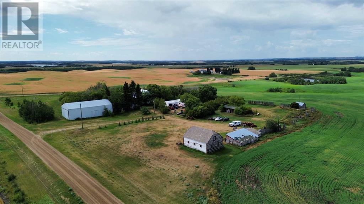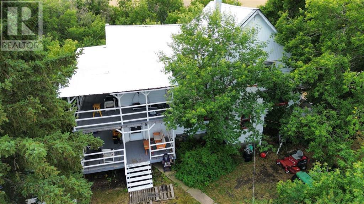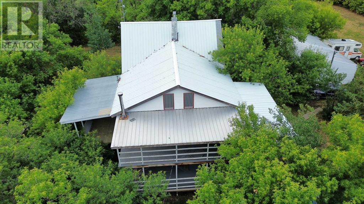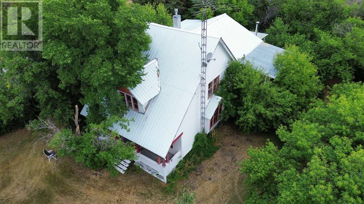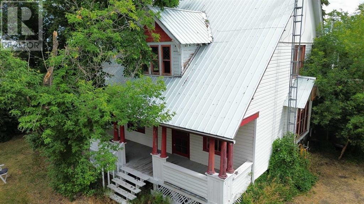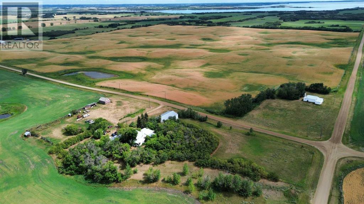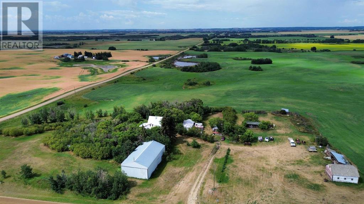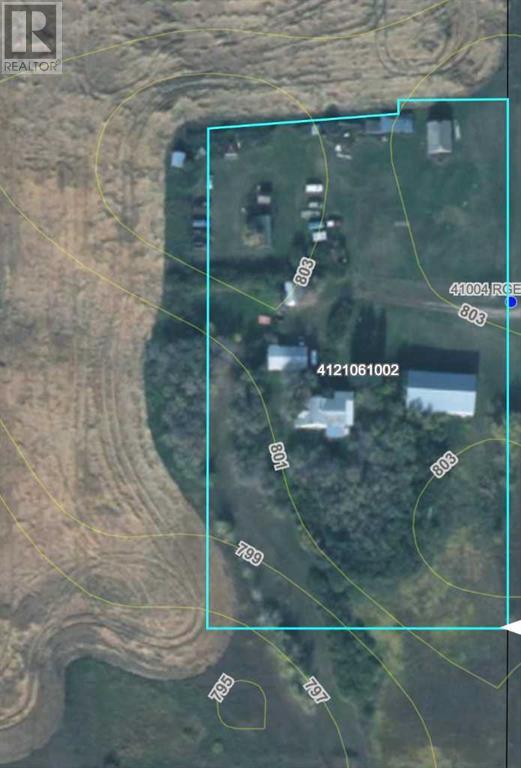41004 Range Road 215 | Rural Lacombe County, Alberta, T0B0H0
Welcome to your dream county home! This enchanting 2-story historical farmhouse offers the perfect blend of timeless charm and modern comfort, nestled on 4 acres. Located close to beautiful Buffalo Lake, renowned for its excellent fishing, this property is ideal for those seeking a serene countryside lifestyle with plenty of space to grow. This classic farmhouse boasts 4 generously sized bedrooms on the second floor and 1 full 4pc bathroom on the main floor, including a unique primary bedroom with its own private balcony—a perfect spot to enjoy your morning coffee or unwind with a good book. As you walk through you will discover some of the home's original wood trim and exquisite finishings that exude character and warmth. The open kitchen, dining, and living areas create a seamless flow, ideal for entertaining family and friends. Gather around the charming wood-burning fireplace, complete with a Magic Heat Reclaimer, ensuring you stay warm and cozy during those chilly evenings. The property features an array of outbuildings including a triple car garage with 240v power, a single car garage, a large machinery shed, and a barn. Whether you’re a hobbyist, gardener, or simply need extra storage, these versatile spaces will meet your needs. This remarkable property is a rare find, offering a unique combination of historical charm and expansive outdoor space. Don’t miss the chance to make this farmhouse your own haven in the countryside. The septic field was completed in 2009 and a new well in 2010. (id:59084)Property Details
- Full Address:
- 41004 Range Road 215, Rural Lacombe County, Alberta
- Price:
- $ 440,000
- MLS Number:
- A2229991
- List Date:
- June 12th, 2025
- Lot Size:
- 4 ac
- Year Built:
- 1940
- Taxes:
- $ 1,962
- Listing Tax Year:
- 2025
Interior Features
- Bedrooms:
- 4
- Bathrooms:
- 1
- Appliances:
- Refrigerator, Gas stove(s), Dishwasher, Window Coverings, Washer & Dryer
- Flooring:
- Hardwood, Laminate, Linoleum, Wood
- Air Conditioning:
- None
- Heating:
- Forced air, Gravity Heat System, Natural gas, Other
- Fireplaces:
- 1
- Basement:
- Unfinished, Partial
Building Features
- Storeys:
- 2
- Foundation:
- Poured Concrete
- Sewer:
- Septic tank, Septic Field
- Water:
- Well
- Exterior:
- Concrete, Wood siding, Vinyl siding
- Garage:
- Detached Garage, Detached Garage
- Ownership Type:
- Freehold
- Legal Description:
- 1
- Taxes:
- $ 1,962
Floors
- Finished Area:
- 2335 sq.ft.
- Main Floor:
- 2335 sq.ft.
Land
- Lot Size:
- 4 ac
Neighbourhood Features
- Amenities Nearby:
- Fishing
Ratings
Commercial Info
Location
The trademarks MLS®, Multiple Listing Service® and the associated logos are owned by The Canadian Real Estate Association (CREA) and identify the quality of services provided by real estate professionals who are members of CREA" MLS®, REALTOR®, and the associated logos are trademarks of The Canadian Real Estate Association. This website is operated by a brokerage or salesperson who is a member of The Canadian Real Estate Association. The information contained on this site is based in whole or in part on information that is provided by members of The Canadian Real Estate Association, who are responsible for its accuracy. CREA reproduces and distributes this information as a service for its members and assumes no responsibility for its accuracy The listing content on this website is protected by copyright and other laws, and is intended solely for the private, non-commercial use by individuals. Any other reproduction, distribution or use of the content, in whole or in part, is specifically forbidden. The prohibited uses include commercial use, “screen scraping”, “database scraping”, and any other activity intended to collect, store, reorganize or manipulate data on the pages produced by or displayed on this website.
Multiple Listing Service (MLS) trademark® The MLS® mark and associated logos identify professional services rendered by REALTOR® members of CREA to effect the purchase, sale and lease of real estate as part of a cooperative selling system. ©2017 The Canadian Real Estate Association. All rights reserved. The trademarks REALTOR®, REALTORS® and the REALTOR® logo are controlled by CREA and identify real estate professionals who are members of CREA.

