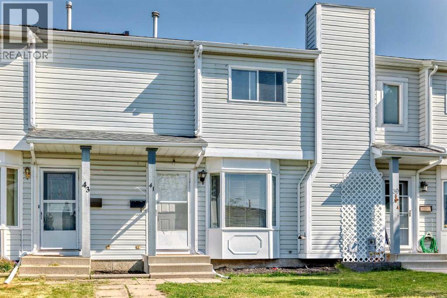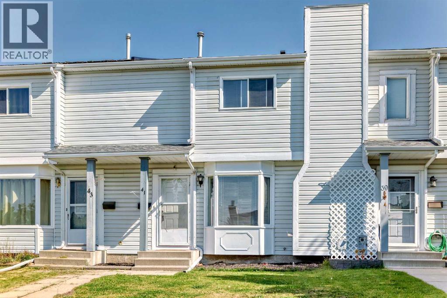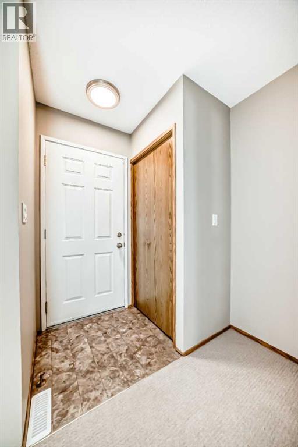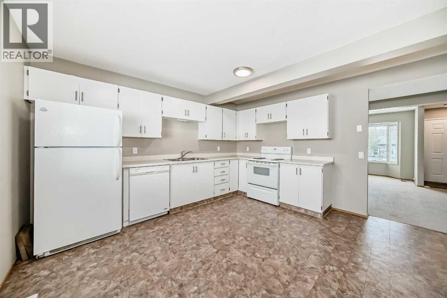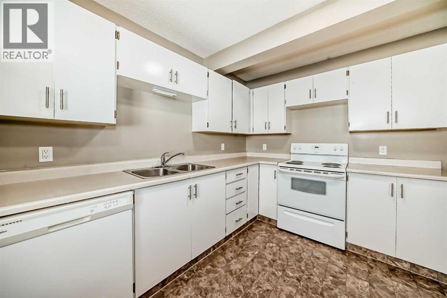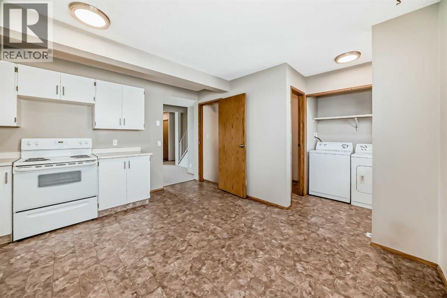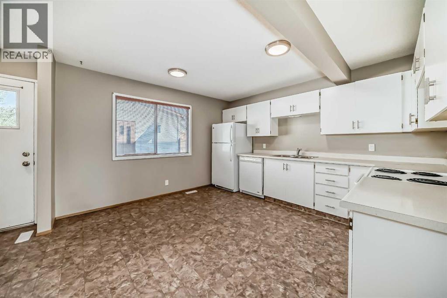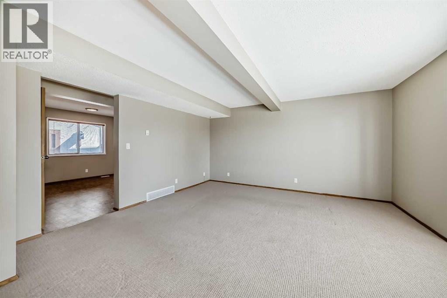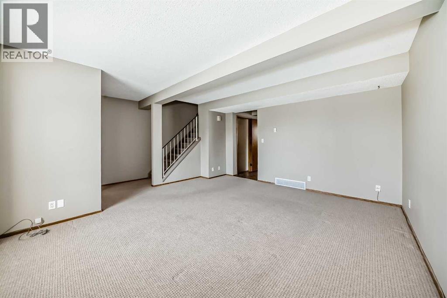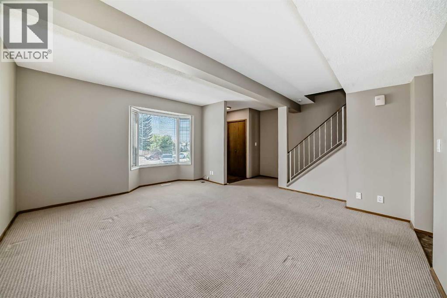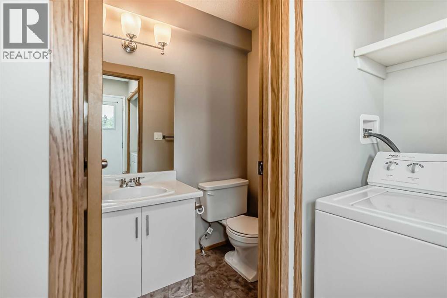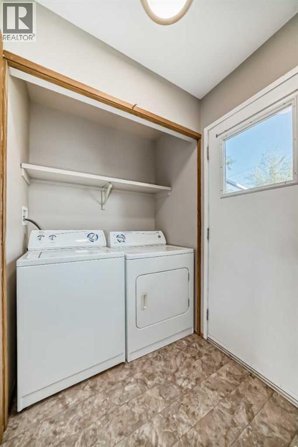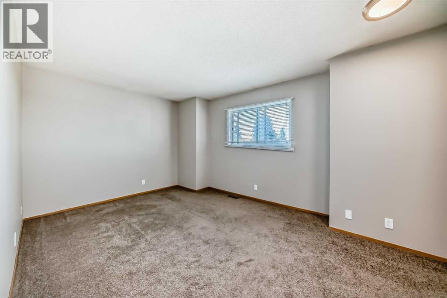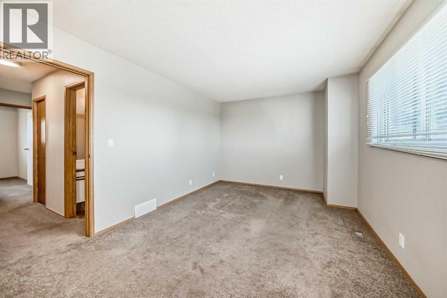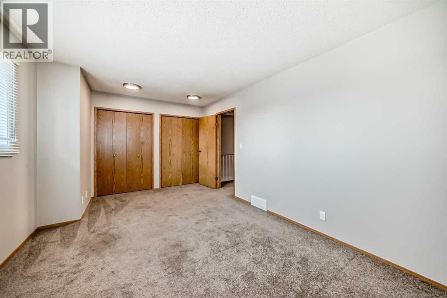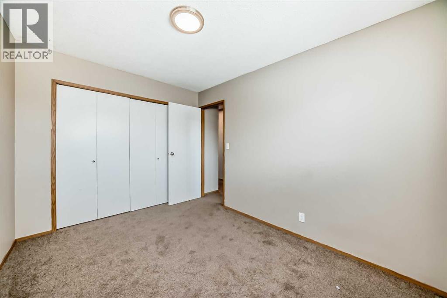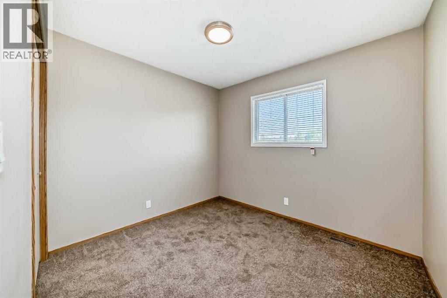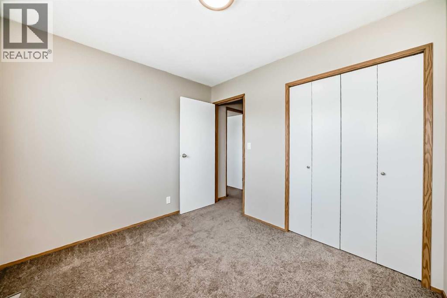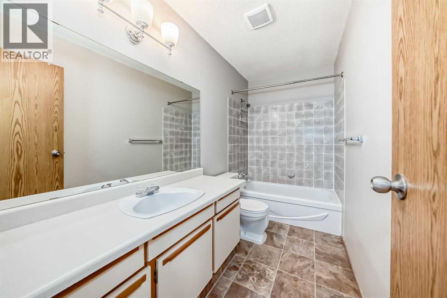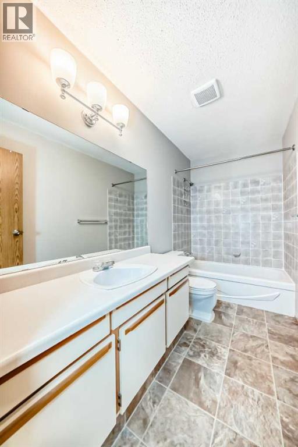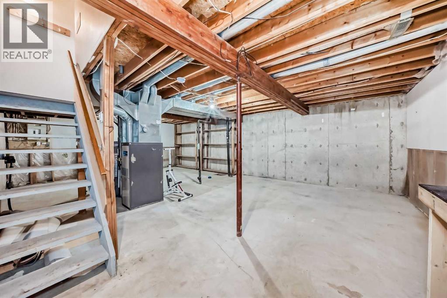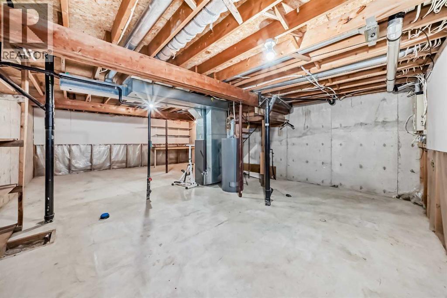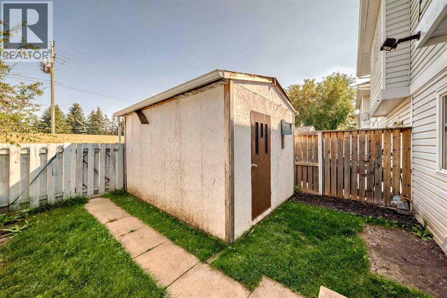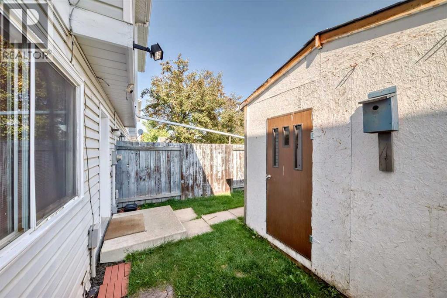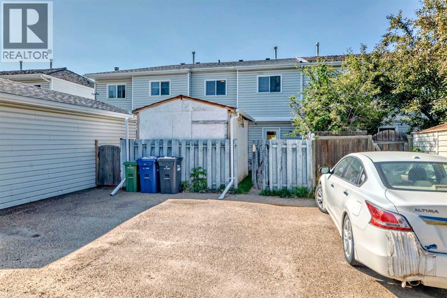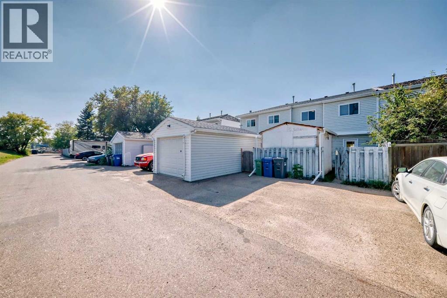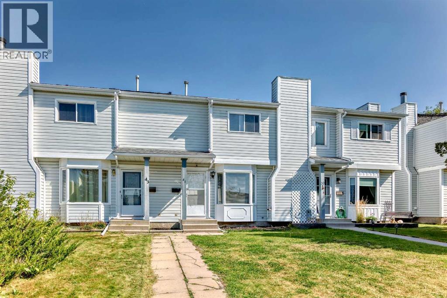41 Edis Close | Red Deer, Alberta, T4R2E4
WELCOME home to this charming Townhome in Eastview Estate with No Condo Fees! Tucked away in a cul-de-sac, this 1,236 sq. ft. townhome offers comfortable living in the well-established Eastview Estates community. The main floor features a spacious living room, a bright kitchen with dining area, plus a convenient 2-piece bath and laundry located near the back entrance. Upstairs, you’ll find three bedrooms, including a large 173 primary bedroom with his & her closets—easily accommodating king-sized furniture. Updates include brand-new carpet on the main level and stairs (Dec 2021), with additional carpet installed on the second floor in 2019. Outside, enjoy a 13' x 10' workshop/shed complete with shelving and a workbench—perfect for DIY projects and storage. The basement is ready for your future ideas, with rough-in plumbing already in place. A great opportunity to own a well-cared-for home with no condo fees in a family-friendly location! Disclosure: Both sellers are licensed REALTORS® in the province of Alberta. One of the sellers is related to the listing REALTOR®. (id:59084)Property Details
- Full Address:
- 41 Edis Close, Red Deer, Alberta
- Price:
- $ 289,000
- MLS Number:
- A2253696
- List Date:
- September 8th, 2025
- Neighbourhood:
- Eastview Estates
- Lot Size:
- 2271 sq.ft.
- Year Built:
- 1986
- Taxes:
- $ 2,026
- Listing Tax Year:
- 2025
Interior Features
- Bedrooms:
- 3
- Bathrooms:
- 2
- Appliances:
- Refrigerator, Dishwasher, Stove, Window Coverings, Washer & Dryer
- Flooring:
- Carpeted, Linoleum
- Air Conditioning:
- None
- Heating:
- Forced air
- Basement:
- Unfinished, Full
Building Features
- Storeys:
- 2
- Foundation:
- Poured Concrete
- Exterior:
- Vinyl siding
- Garage:
- Parking Pad, Other
- Garage Spaces:
- 2
- Ownership Type:
- Freehold
- Legal Description:
- 1
- Taxes:
- $ 2,026
Floors
- Finished Area:
- 1236 sq.ft.
- Main Floor:
- 1236 sq.ft.
Land
- Lot Size:
- 2271 sq.ft.
Neighbourhood Features
Ratings
Commercial Info
Location
The trademarks MLS®, Multiple Listing Service® and the associated logos are owned by The Canadian Real Estate Association (CREA) and identify the quality of services provided by real estate professionals who are members of CREA" MLS®, REALTOR®, and the associated logos are trademarks of The Canadian Real Estate Association. This website is operated by a brokerage or salesperson who is a member of The Canadian Real Estate Association. The information contained on this site is based in whole or in part on information that is provided by members of The Canadian Real Estate Association, who are responsible for its accuracy. CREA reproduces and distributes this information as a service for its members and assumes no responsibility for its accuracy The listing content on this website is protected by copyright and other laws, and is intended solely for the private, non-commercial use by individuals. Any other reproduction, distribution or use of the content, in whole or in part, is specifically forbidden. The prohibited uses include commercial use, “screen scraping”, “database scraping”, and any other activity intended to collect, store, reorganize or manipulate data on the pages produced by or displayed on this website.
Multiple Listing Service (MLS) trademark® The MLS® mark and associated logos identify professional services rendered by REALTOR® members of CREA to effect the purchase, sale and lease of real estate as part of a cooperative selling system. ©2017 The Canadian Real Estate Association. All rights reserved. The trademarks REALTOR®, REALTORS® and the REALTOR® logo are controlled by CREA and identify real estate professionals who are members of CREA.

