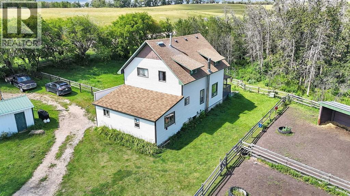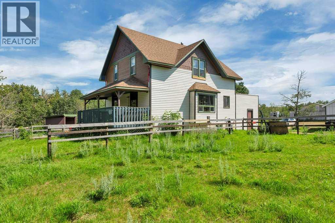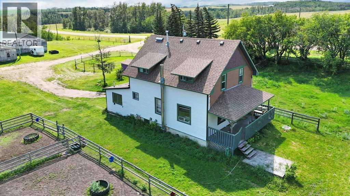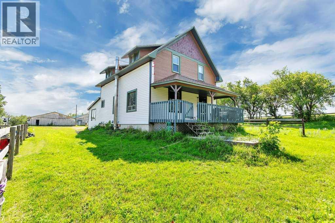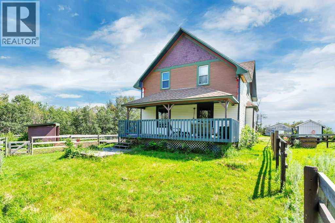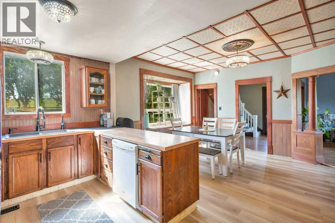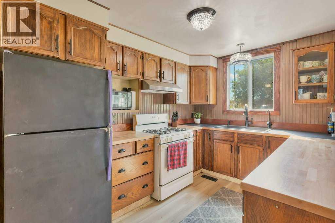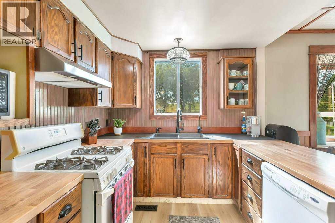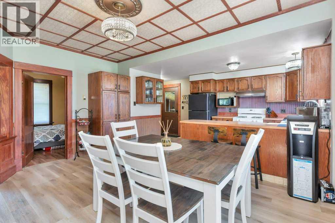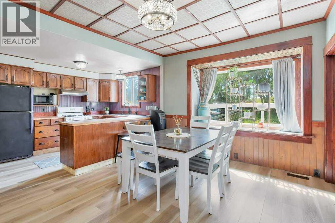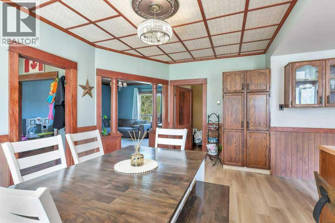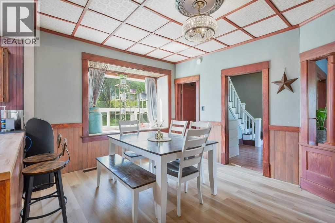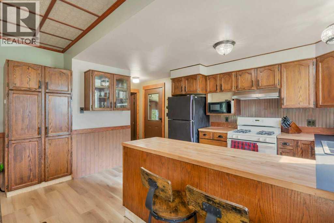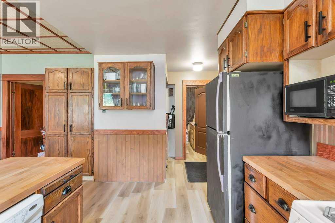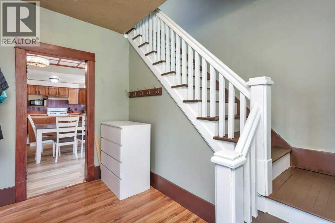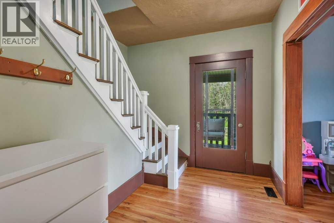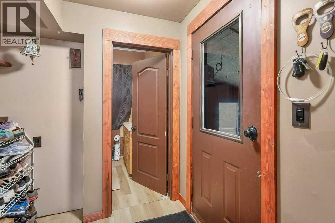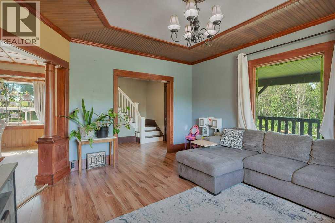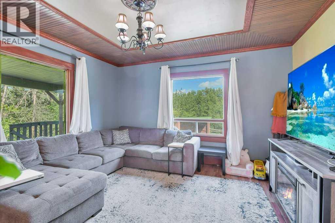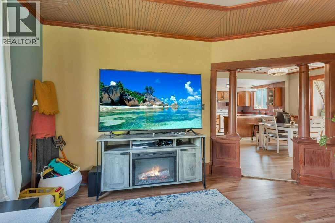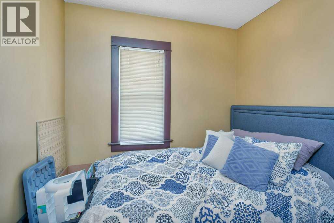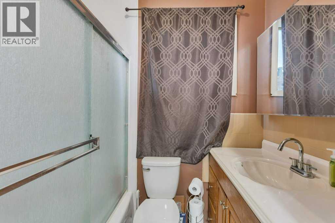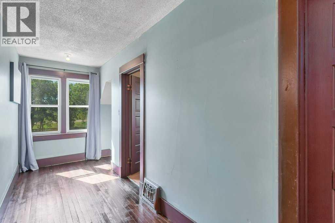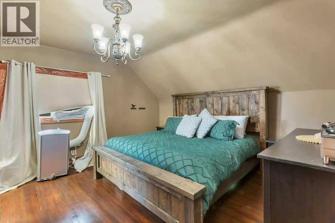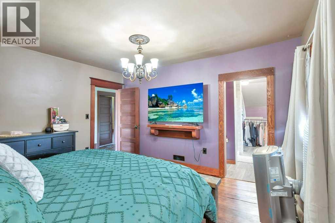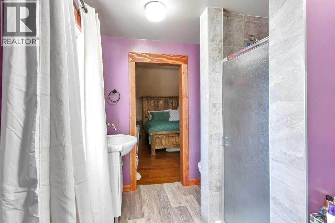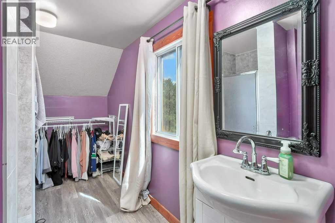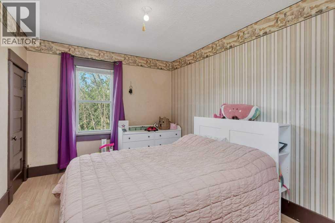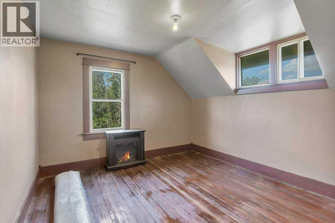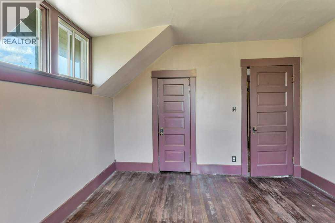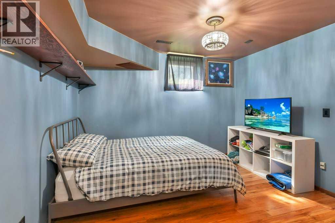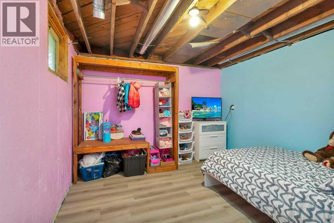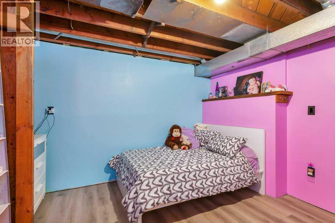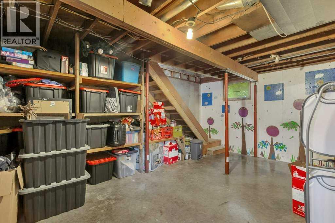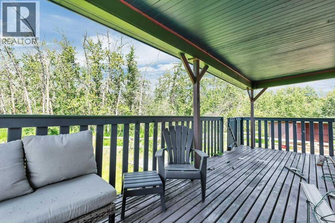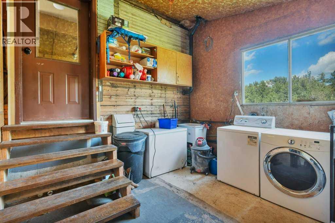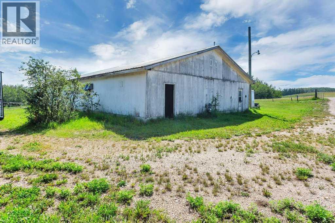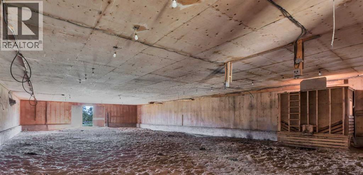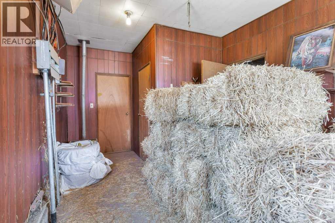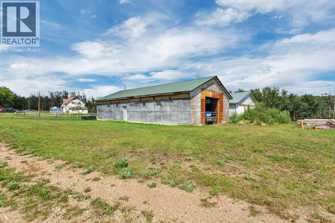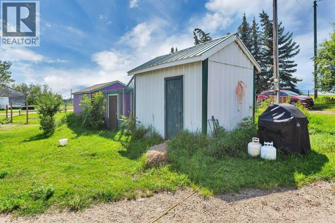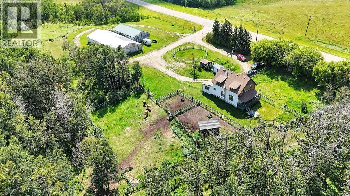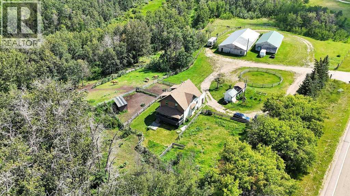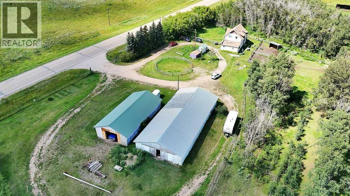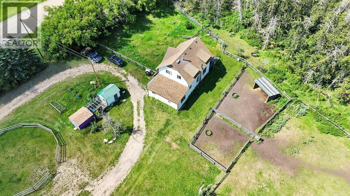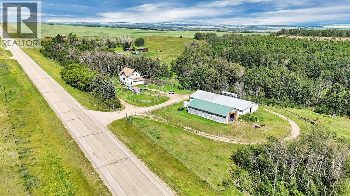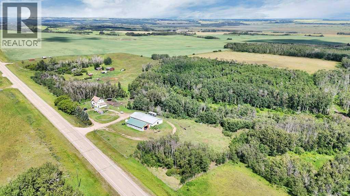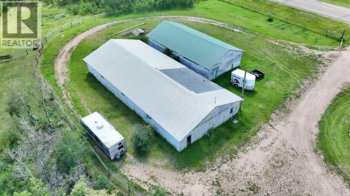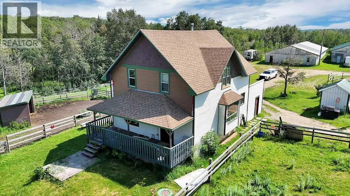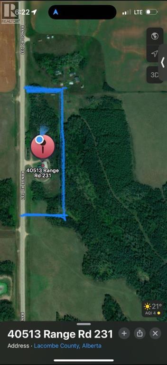40513 Range Road 231 | Rural Lacombe County, Alberta, T0C2N0
Bring the horses!! Located just 6 minutes to Alix on pavement! This Character home was brought in and placed on a newer poured concrete foundation in 1977. This 5.45 Acre FENCED property features a detached 30'x60' shop, PLUS a 40'x90' HEATED BARN / RIDING ARENA with storage, and an auto waterer in the North large pasture. Just inside the door is the mudroom and a heated tack room to store saddles etc. Inside you'll notice the character and charm of this beautiful two story with tons of space and windows throughout. A bedroom/office is located right off of the kitchen which would work nicely as a walk in pantry! There is a full bathroom on this level, functional kitchen with large dining space and living room. Upstairs has 4 bedrooms including the large primary that provides its own ensuite. Downstairs has been partially developed, currently 2 rooms, 1 bedroom and the other considered a den as the deck covers the window (no egress). Other updates to note is the NEW SIDING July 2025, new riding pen, some new windows, newer roof, & new water filtration system. This land is FULLY FENCED so the livestock can roam safely. There is also a heated shed with outdoor space attached for chickens, duck etc. Acreages this close to town haven't come up much in the last several years, your right in between Alix, Mirror and Tees! (id:59084)Property Details
- Full Address:
- 40513 Range Road 231, Rural Lacombe County, Alberta
- Price:
- $ 499,900
- MLS Number:
- A2244854
- List Date:
- July 31st, 2025
- Lot Size:
- 5.45 ac
- Year Built:
- 1920
- Taxes:
- $ 1,609
- Listing Tax Year:
- 2025
Interior Features
- Bedrooms:
- 6
- Bathrooms:
- 2
- Appliances:
- Washer, Refrigerator, Water purifier, Dishwasher, Stove, Dryer
- Flooring:
- Hardwood, Laminate, Vinyl
- Air Conditioning:
- None
- Heating:
- Forced air, Natural gas
- Basement:
- Partially finished, Full
Building Features
- Storeys:
- 2
- Foundation:
- Poured Concrete
- Sewer:
- Septic tank, Septic Field
- Water:
- Private Utility, Well
- Exterior:
- Concrete, Aluminum siding
- Garage:
- Detached Garage, Garage
- Garage Spaces:
- 30
- Ownership Type:
- Freehold
- Taxes:
- $ 1,609
Floors
- Finished Area:
- 1711 sq.ft.
- Main Floor:
- 1711 sq.ft.
Land
- Lot Size:
- 5.45 ac
Neighbourhood Features
Ratings
Commercial Info
Location
The trademarks MLS®, Multiple Listing Service® and the associated logos are owned by The Canadian Real Estate Association (CREA) and identify the quality of services provided by real estate professionals who are members of CREA" MLS®, REALTOR®, and the associated logos are trademarks of The Canadian Real Estate Association. This website is operated by a brokerage or salesperson who is a member of The Canadian Real Estate Association. The information contained on this site is based in whole or in part on information that is provided by members of The Canadian Real Estate Association, who are responsible for its accuracy. CREA reproduces and distributes this information as a service for its members and assumes no responsibility for its accuracy The listing content on this website is protected by copyright and other laws, and is intended solely for the private, non-commercial use by individuals. Any other reproduction, distribution or use of the content, in whole or in part, is specifically forbidden. The prohibited uses include commercial use, “screen scraping”, “database scraping”, and any other activity intended to collect, store, reorganize or manipulate data on the pages produced by or displayed on this website.
Multiple Listing Service (MLS) trademark® The MLS® mark and associated logos identify professional services rendered by REALTOR® members of CREA to effect the purchase, sale and lease of real estate as part of a cooperative selling system. ©2017 The Canadian Real Estate Association. All rights reserved. The trademarks REALTOR®, REALTORS® and the REALTOR® logo are controlled by CREA and identify real estate professionals who are members of CREA.

