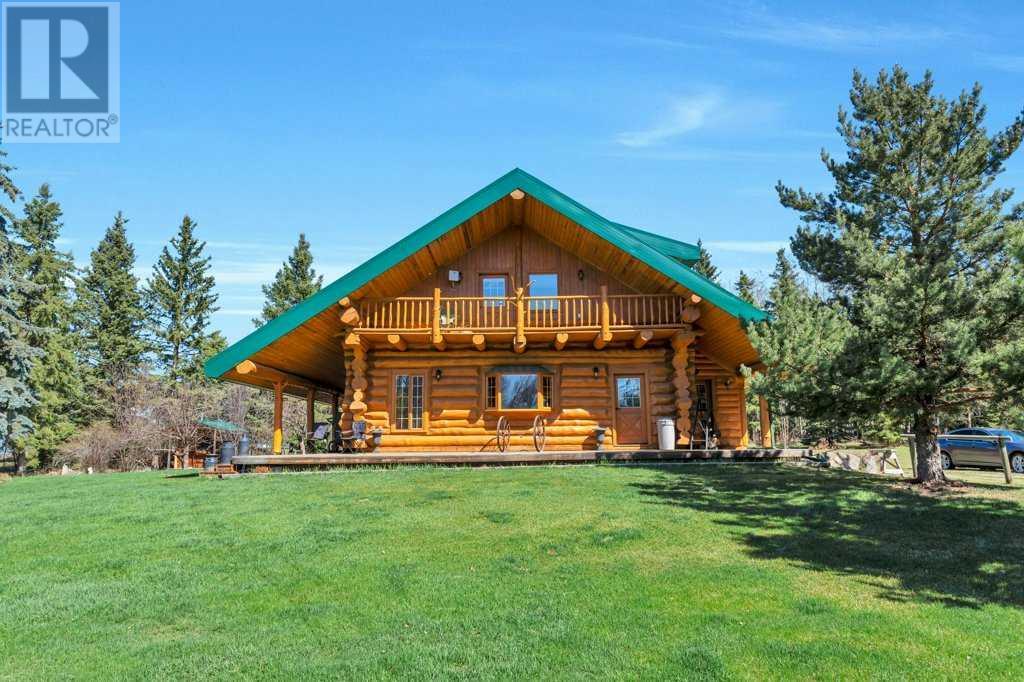40304 Range Road 3-2 | Rural Lacombe County, Alberta, T0M0X0
Twenty four acres of 'Parkland' beauty and western character in a pleasing mix of open meadows and naturally wooded areas, developed into a unique west country equestrian facility and wonderful home. Easily accessible from Highways 12 and 766, this boarding, training and breeding facility has many small pastures and turn-out areas, all with, or access to natural shelter and shade. Two small natural ponds enhance the natural beauty of this gently undulating and almost hidden retreat. The impressive, custom-built, 2210 square foot log home faces south and west toward turn-out yards, and 2 barns, 24'x40' and 20'x26' with box, foaling, and tie stalls, tack rooms and loft. The varnished to perfection log home has large areas of covered 'wrap-around' decks and balcony. The entries and porch lead to the open ranch style kitchen-dining areas. A large wood stove accents the entry to the large living room with cathedral ceiling, and the large master bedroom. An open stair-well leads to the upper balcony area with bedroom & bath area. One large bedroom could easily be two, and an undeveloped area could be another bedroom. Other buildings include a pump-house, 32'x48' heated quonset shop, a 16'x32' garage and coffee room, and a sauna house. In addition there are 4 large shelters and 2 smaller ones in various pastures. An RV parking area has room for four RVs with power, water and septic system for hook-ups. A large outdoor training arena also has access to riding trails. (id:59084)Property Details
- Full Address:
- 40304 Range Road 3-2, Rural Lacombe County, Alberta
- Price:
- $ 1,097,500
- MLS Number:
- A2221827
- List Date:
- May 16th, 2025
- Lot Size:
- 23.92 ac
- Year Built:
- 1999
Interior Features
- Bedrooms:
- 2
- Bathrooms:
- 2
- Appliances:
- Refrigerator, Dishwasher, Stove, Washer/Dryer Stack-Up
- Flooring:
- Hardwood
- Air Conditioning:
- None
- Heating:
- Forced air, Natural gas, Wood, Wood Stove
- Fireplaces:
- 1
- Basement:
- Unfinished, Full
Building Features
- Storeys:
- 2
- Foundation:
- Poured Concrete
- Sewer:
- Septic tank
- Water:
- Well
- Exterior:
- Concrete, See Remarks, Log
- Garage:
- Detached Garage, Parking Pad
- Ownership Type:
- Freehold
- Legal Description:
- 1
Floors
- Finished Area:
- 2210 sq.ft.
- Main Floor:
- 2210 sq.ft.
Land
- Lot Size:
- 23.92 ac
Neighbourhood Features
- Amenities Nearby:
- Golf Course Development, Lake Privileges, Fishing
Ratings
Commercial Info
Location
The trademarks MLS®, Multiple Listing Service® and the associated logos are owned by The Canadian Real Estate Association (CREA) and identify the quality of services provided by real estate professionals who are members of CREA" MLS®, REALTOR®, and the associated logos are trademarks of The Canadian Real Estate Association. This website is operated by a brokerage or salesperson who is a member of The Canadian Real Estate Association. The information contained on this site is based in whole or in part on information that is provided by members of The Canadian Real Estate Association, who are responsible for its accuracy. CREA reproduces and distributes this information as a service for its members and assumes no responsibility for its accuracy The listing content on this website is protected by copyright and other laws, and is intended solely for the private, non-commercial use by individuals. Any other reproduction, distribution or use of the content, in whole or in part, is specifically forbidden. The prohibited uses include commercial use, “screen scraping”, “database scraping”, and any other activity intended to collect, store, reorganize or manipulate data on the pages produced by or displayed on this website.
Multiple Listing Service (MLS) trademark® The MLS® mark and associated logos identify professional services rendered by REALTOR® members of CREA to effect the purchase, sale and lease of real estate as part of a cooperative selling system. ©2017 The Canadian Real Estate Association. All rights reserved. The trademarks REALTOR®, REALTORS® and the REALTOR® logo are controlled by CREA and identify real estate professionals who are members of CREA.







































