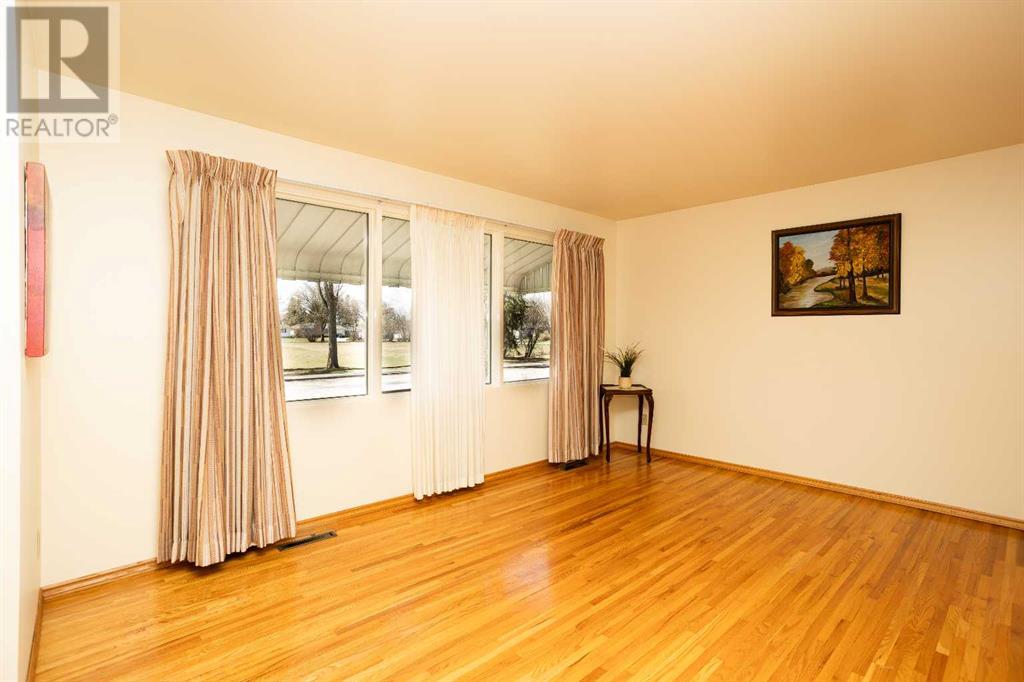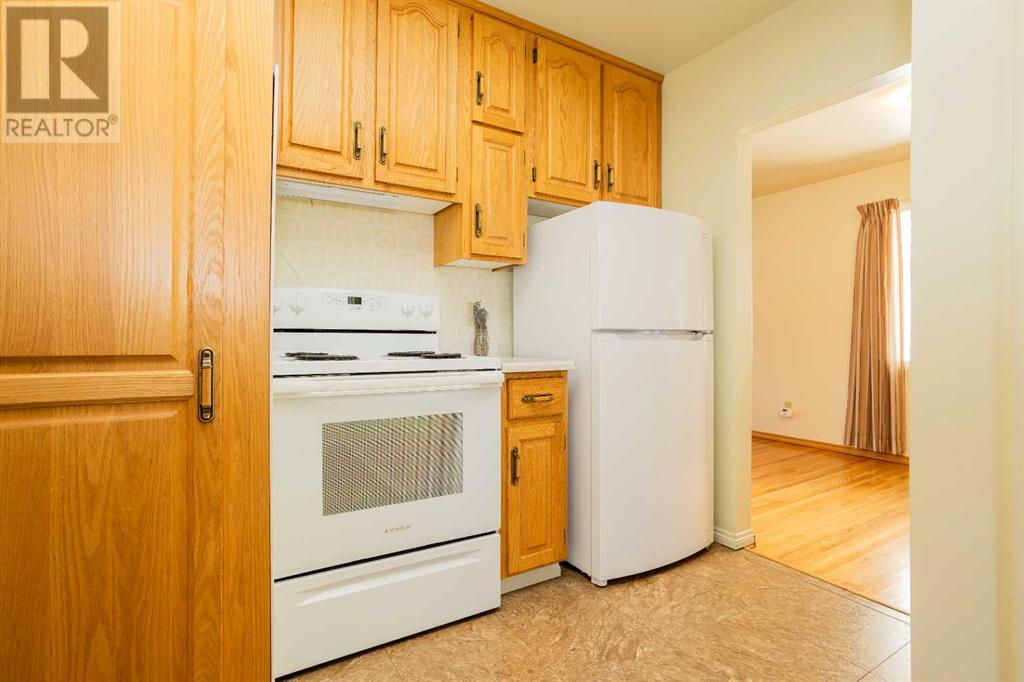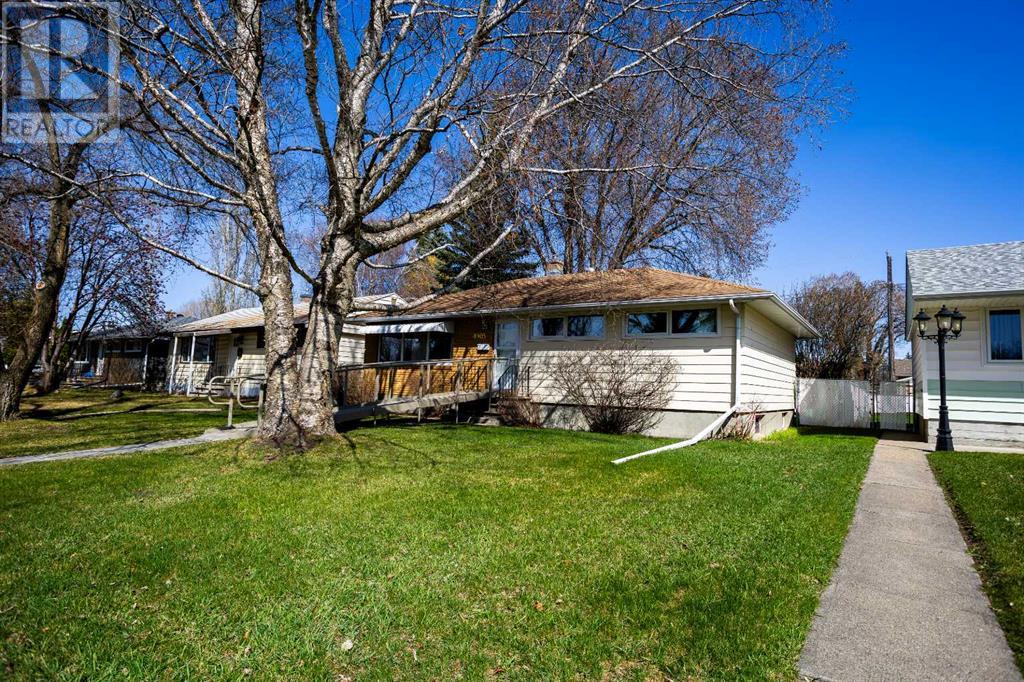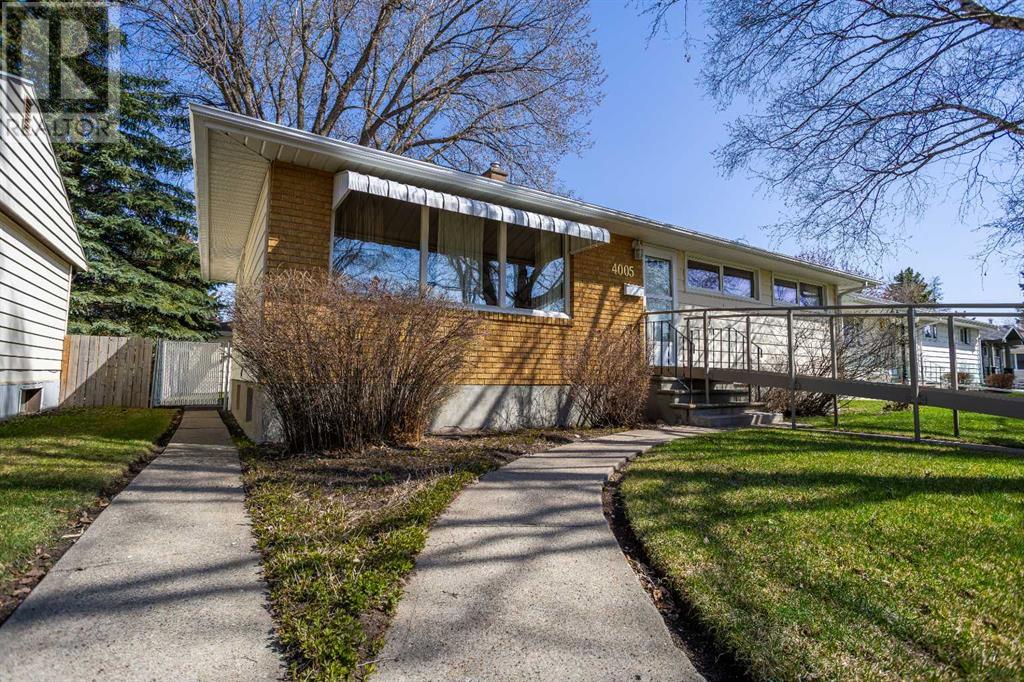4005 41 Avenue | Red Deer, Alberta, T4N2X9
This charming, family-owned 5-bedroom, 2-bath bungalow—lovingly maintained since the 1960s—offers a pristine blend of classic elegance and modern comfort in the desirable Grandview neighborhood. The main floor showcases gleaming original hardwood floors in immaculate condition, a spacious dining room with a built-in china cabinet and desk, and a cozy living room with a large window overlooking a tranquil green space—ideal for bird and rabbit watching. The kitchen features beautiful oak cabinets in excellent condition, ample pantry storage, and a breakfast nook with views of the lush backyard and garden. Three main-floor bedrooms and a 4-piece bathroom with a newer tub offer both functionality and comfort. Downstairs, the basement includes two additional bedrooms (one oversized, non-egress), a 3-piece bathroom with newer toilet and shower head, and plenty of storage—including a cold room perfect for root vegetables and canning. The laundry area includes a washer and dryer for added convenience. Also included are a newer fridge and central air conditioner. Outside, the beautifully landscaped and fenced yard includes a single detached garage and a generous garden space—perfect for green thumbs and outdoor enthusiasts. This well-maintained home is a must-see, offering peace, privacy, and a prime location close to downtown, shopping, schools, walking trails, and more. This adorable home won't last long! (id:59084)Property Details
- Full Address:
- 4005 41 Avenue, Red Deer, Alberta
- Price:
- $ 369,900
- MLS Number:
- A2216058
- List Date:
- April 30th, 2025
- Neighbourhood:
- Grandview
- Lot Size:
- 6000 sq.ft.
- Year Built:
- 1955
- Taxes:
- $ 2,684
- Listing Tax Year:
- 2024
Interior Features
- Bedrooms:
- 5
- Bathrooms:
- 2
- Appliances:
- Refrigerator, Stove, Freezer, Window Coverings, Garage door opener, Washer & Dryer
- Flooring:
- Hardwood, Laminate, Carpeted
- Air Conditioning:
- Central air conditioning
- Heating:
- Forced air, Natural gas
- Basement:
- Finished, Full
Building Features
- Architectural Style:
- Bungalow
- Storeys:
- 1
- Foundation:
- Poured Concrete
- Garage:
- Detached Garage, Other, Street
- Garage Spaces:
- 1
- Ownership Type:
- Freehold
- Legal Description:
- 12
- Taxes:
- $ 2,684
Floors
- Finished Area:
- 973 sq.ft.
- Main Floor:
- 973 sq.ft.
Land
- View:
- View
- Lot Size:
- 6000 sq.ft.
Neighbourhood Features
Ratings
Commercial Info
Location
The trademarks MLS®, Multiple Listing Service® and the associated logos are owned by The Canadian Real Estate Association (CREA) and identify the quality of services provided by real estate professionals who are members of CREA" MLS®, REALTOR®, and the associated logos are trademarks of The Canadian Real Estate Association. This website is operated by a brokerage or salesperson who is a member of The Canadian Real Estate Association. The information contained on this site is based in whole or in part on information that is provided by members of The Canadian Real Estate Association, who are responsible for its accuracy. CREA reproduces and distributes this information as a service for its members and assumes no responsibility for its accuracy The listing content on this website is protected by copyright and other laws, and is intended solely for the private, non-commercial use by individuals. Any other reproduction, distribution or use of the content, in whole or in part, is specifically forbidden. The prohibited uses include commercial use, “screen scraping”, “database scraping”, and any other activity intended to collect, store, reorganize or manipulate data on the pages produced by or displayed on this website.
Multiple Listing Service (MLS) trademark® The MLS® mark and associated logos identify professional services rendered by REALTOR® members of CREA to effect the purchase, sale and lease of real estate as part of a cooperative selling system. ©2017 The Canadian Real Estate Association. All rights reserved. The trademarks REALTOR®, REALTORS® and the REALTOR® logo are controlled by CREA and identify real estate professionals who are members of CREA.








































