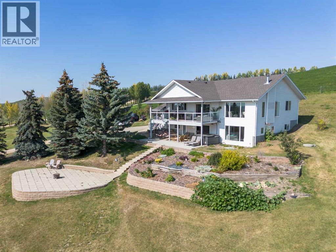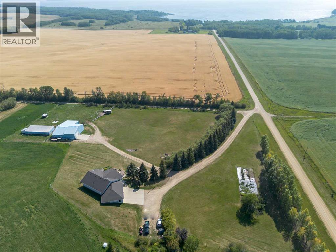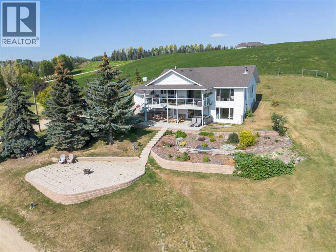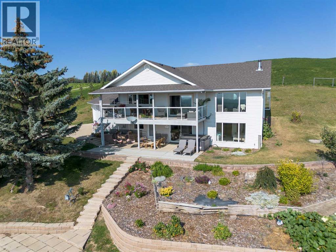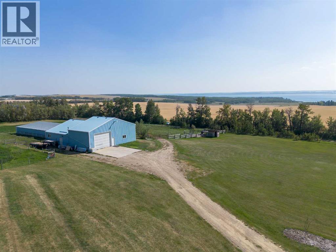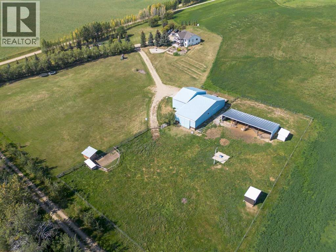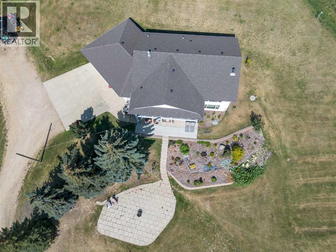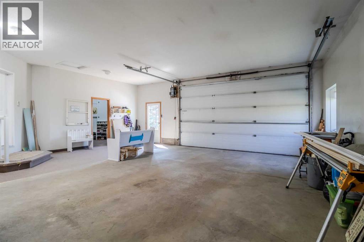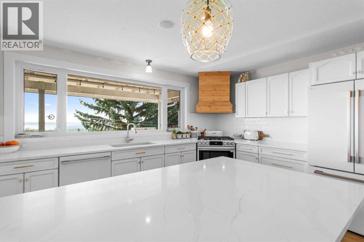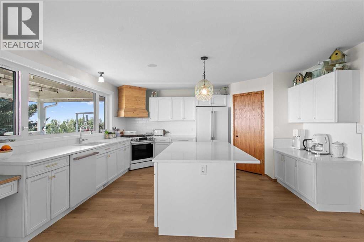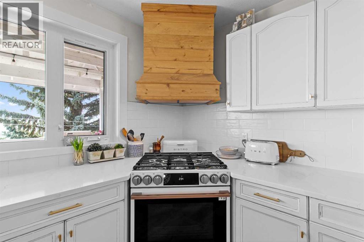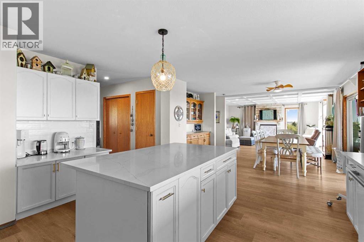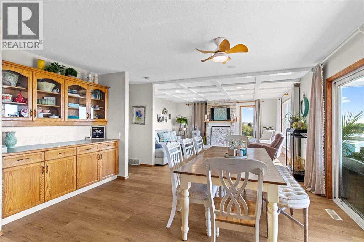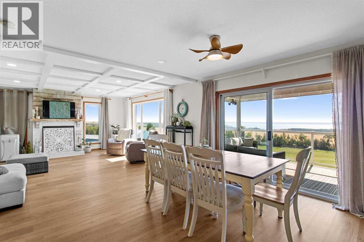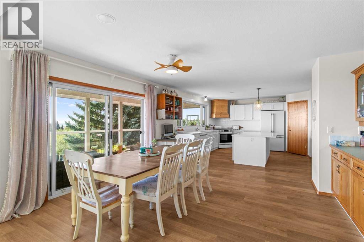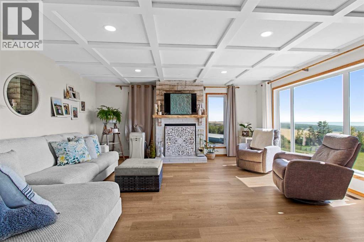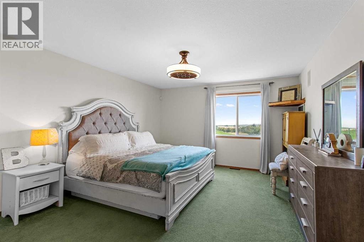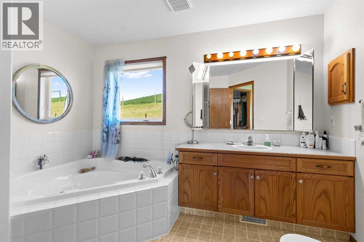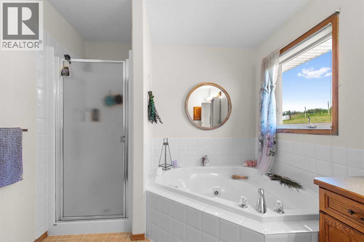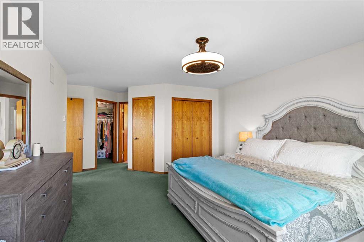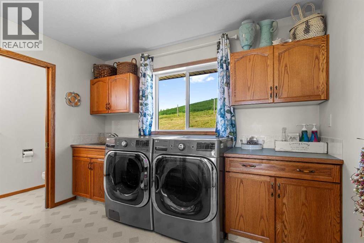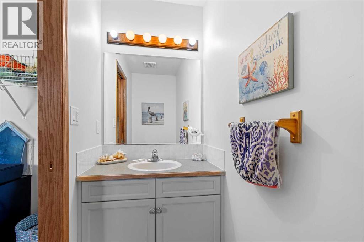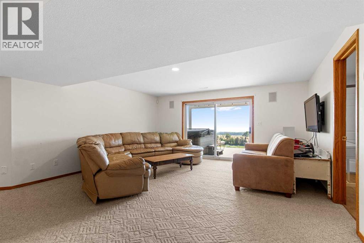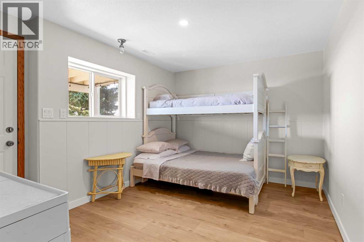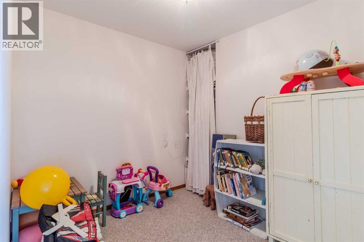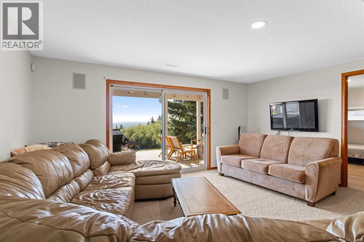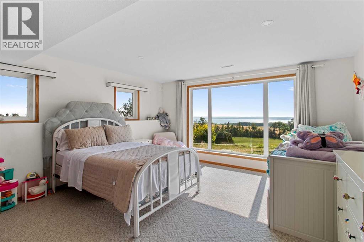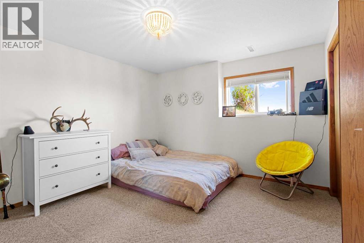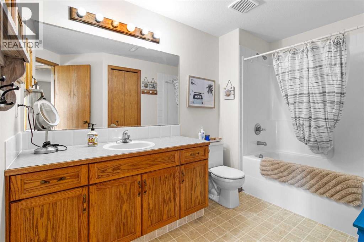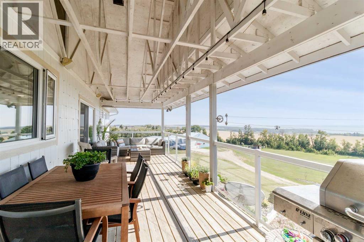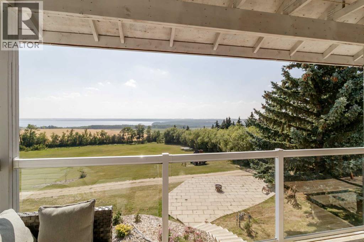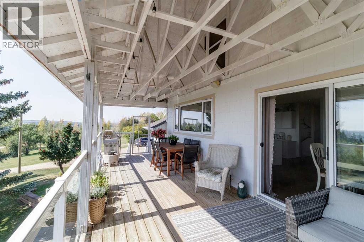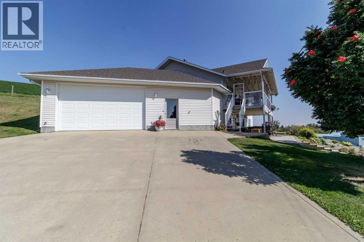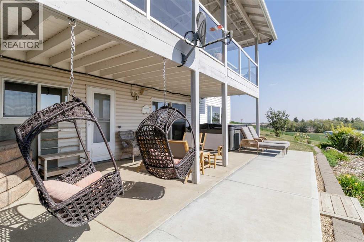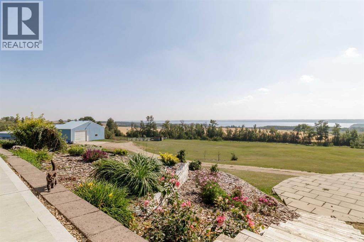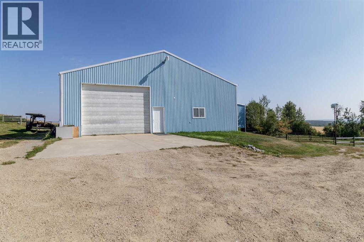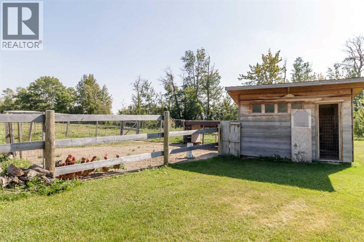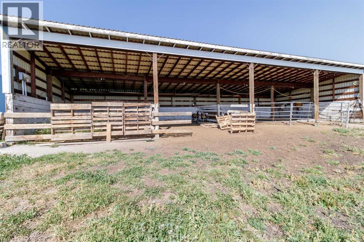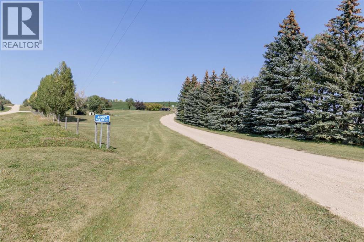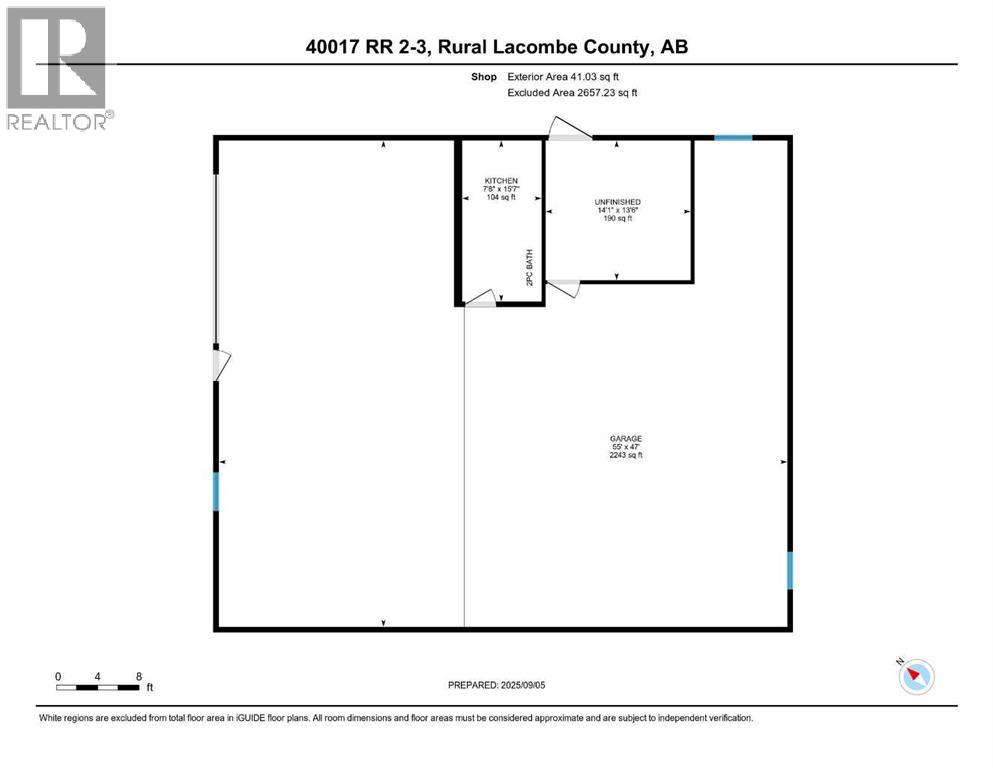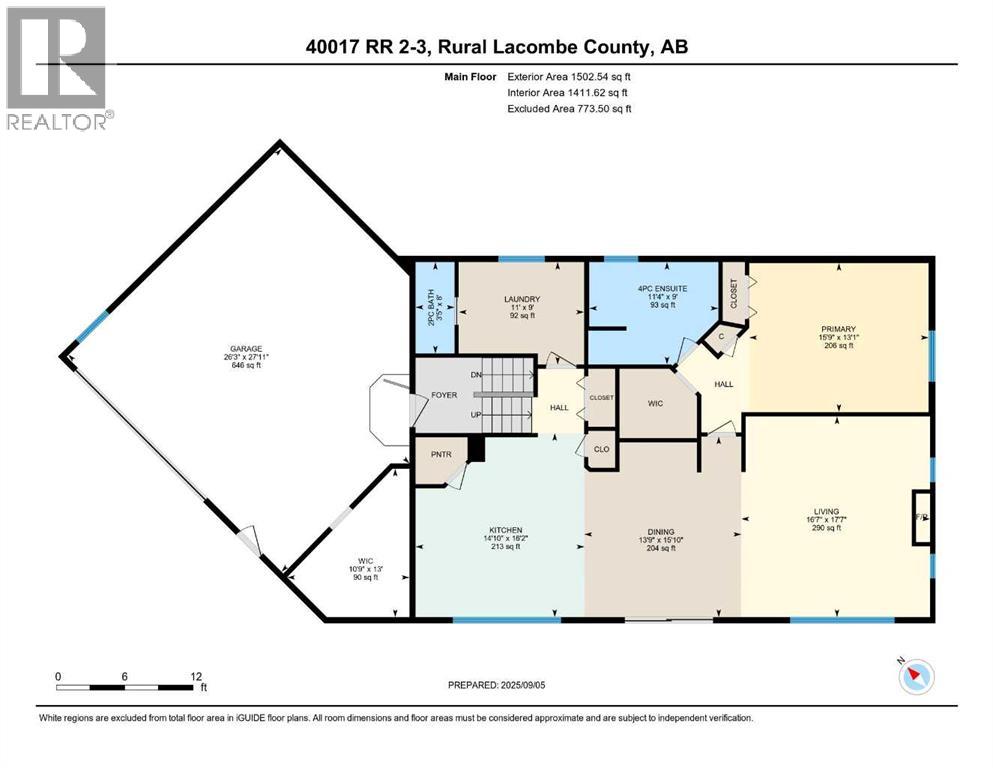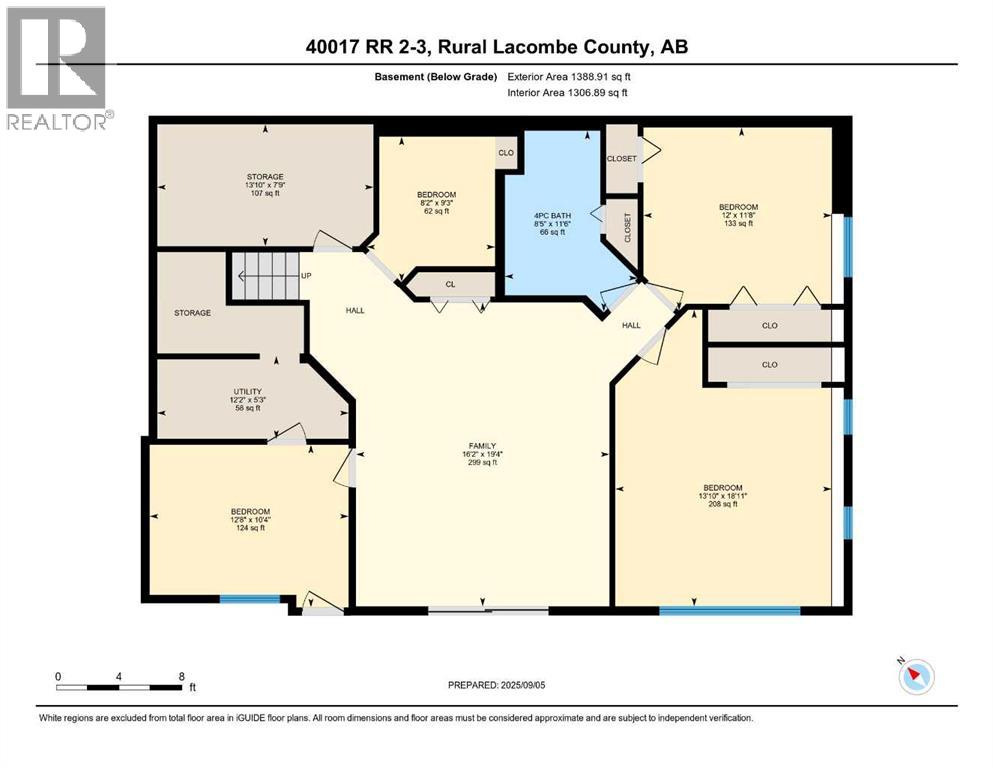40017 RR23 | Rural Lacombe County, Alberta, T0C0J0
ESCAPE THE CITY-GORGEOUS LAKE AND MOUNTAIN VIEWS!! Dreaming of acreage living? Check out this beautiful 1998 built, 1502 sq ft walkout bungalow just north of Sylvan Lake. Step in from the oversized heated garage and admire the spacious living room with the coffered ceilings, with wood burning fireplace and big windows to show off your amazing lake and mountain views. Kitchen has plenty of space, with fresh white cabinetry, beautiful large island with quartz counter tops. Brand new appliances boasting a gas range to complete the kitchen. The built in China cabinet offers more space for storage. Over on the other side of the island you will see a coffee bar, the new flooring and tile will make you feel right at home. Master bedroom has a full ensuite with jetted tub and a walk in closet. The basement takes you to three bedrooms a living room with lake views. The one bedroom can become a rental space it has 220 hook up and a separate door to the outside. The heated shop is 2657 Sq.ft (with bathroom), A 14 ft over head door that allows for bigger equipment to enter the building. The cattle shed is 24x64 , a garden shed by the garden and a generator hook up with 220 outlet in case of a power outage that can run the whole house if needed. The deck is covered so you can enjoy the summer night and the quietness of the day. Enjoy your summer nights with family and friends at the fire pit-overlooking the lake and your beautifully landscaped yard. The roof was redone in 2019, the septic field was redone in 2021. And the attached garage has a separate boot room to keep all things organized for the family. (id:59084)Property Details
- Full Address:
- 40017 RR23, Rural Lacombe County, Alberta
- Price:
- $ 1,185,000
- MLS Number:
- A2258168
- List Date:
- September 18th, 2025
- Lot Size:
- 5.49 ac
- Year Built:
- 1998
- Taxes:
- $ 4,463
- Listing Tax Year:
- 2025
Interior Features
- Bedrooms:
- 4
- Bathrooms:
- 3
- Appliances:
- Washer, Refrigerator, Gas stove(s), Dishwasher, Dryer, See remarks, Garage door opener
- Flooring:
- Carpeted, Ceramic Tile, Vinyl, Vinyl Plank
- Air Conditioning:
- None
- Heating:
- Natural gas, See remarks, Central heating, Wood, Other
- Fireplaces:
- 1
- Basement:
- Finished, Full, Walk out
Building Features
- Architectural Style:
- Bungalow
- Storeys:
- 1
- Foundation:
- Poured Concrete
- Sewer:
- Septic tank, Septic Field
- Water:
- Well
- Exterior:
- Concrete, Vinyl siding, See Remarks
- Garage:
- Attached Garage
- Ownership Type:
- Freehold
- Legal Description:
- 1
- Taxes:
- $ 4,463
Floors
- Finished Area:
- 1502 sq.ft.
- Main Floor:
- 1502 sq.ft.
Land
- Lot Size:
- 5.49 ac
Neighbourhood Features
Ratings
Commercial Info
Location
The trademarks MLS®, Multiple Listing Service® and the associated logos are owned by The Canadian Real Estate Association (CREA) and identify the quality of services provided by real estate professionals who are members of CREA" MLS®, REALTOR®, and the associated logos are trademarks of The Canadian Real Estate Association. This website is operated by a brokerage or salesperson who is a member of The Canadian Real Estate Association. The information contained on this site is based in whole or in part on information that is provided by members of The Canadian Real Estate Association, who are responsible for its accuracy. CREA reproduces and distributes this information as a service for its members and assumes no responsibility for its accuracy The listing content on this website is protected by copyright and other laws, and is intended solely for the private, non-commercial use by individuals. Any other reproduction, distribution or use of the content, in whole or in part, is specifically forbidden. The prohibited uses include commercial use, “screen scraping”, “database scraping”, and any other activity intended to collect, store, reorganize or manipulate data on the pages produced by or displayed on this website.
Multiple Listing Service (MLS) trademark® The MLS® mark and associated logos identify professional services rendered by REALTOR® members of CREA to effect the purchase, sale and lease of real estate as part of a cooperative selling system. ©2017 The Canadian Real Estate Association. All rights reserved. The trademarks REALTOR®, REALTORS® and the REALTOR® logo are controlled by CREA and identify real estate professionals who are members of CREA.

