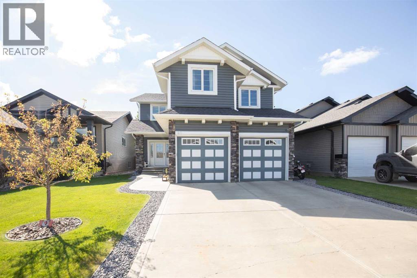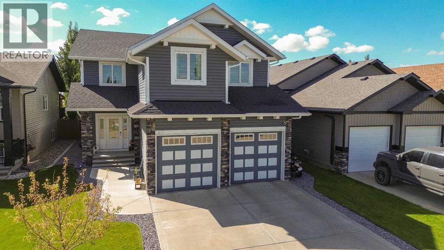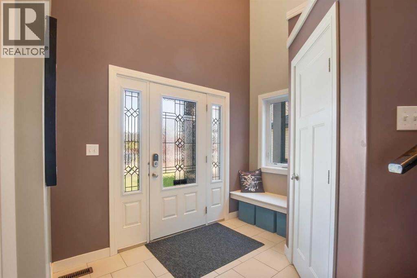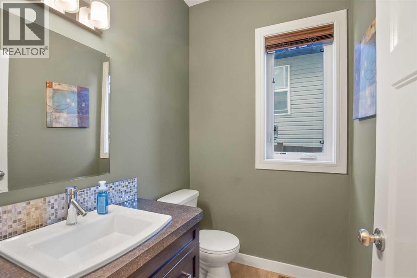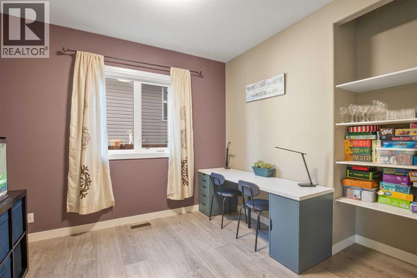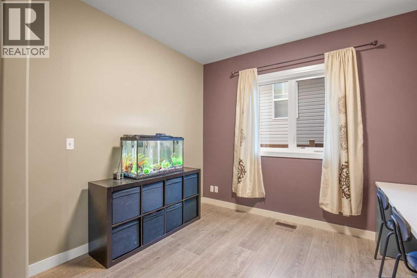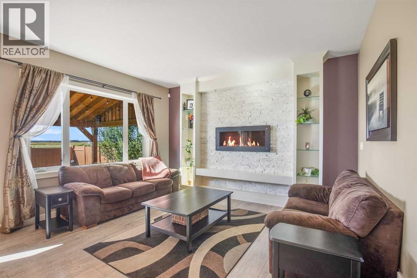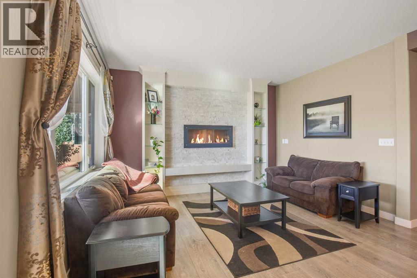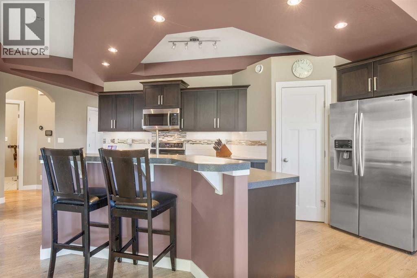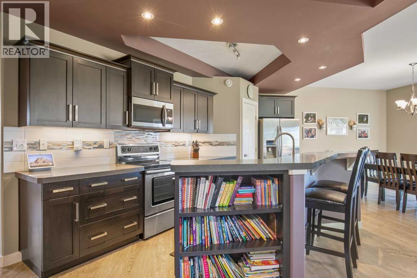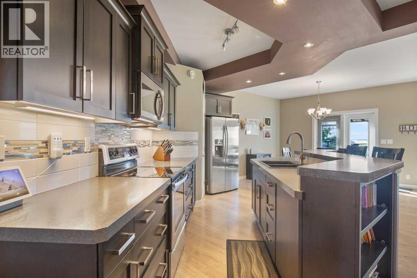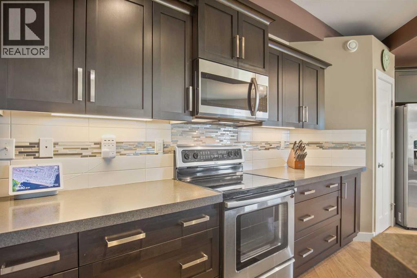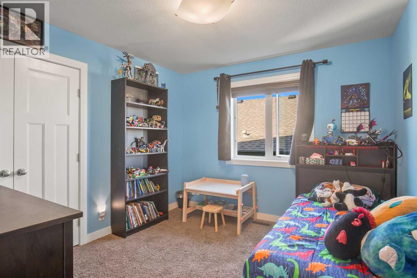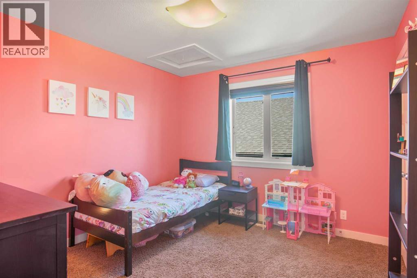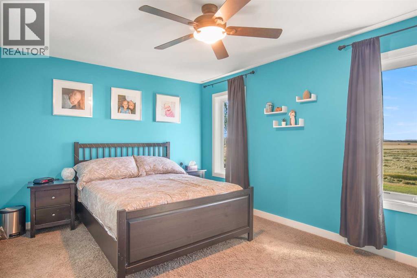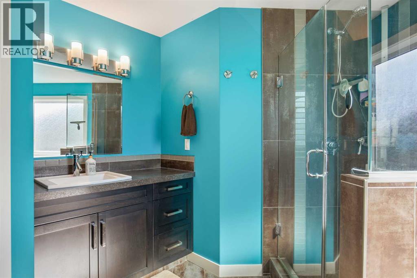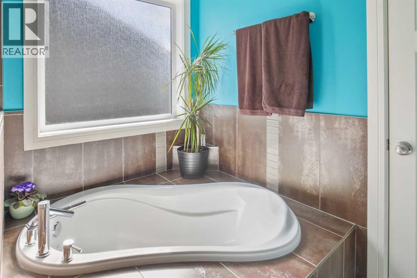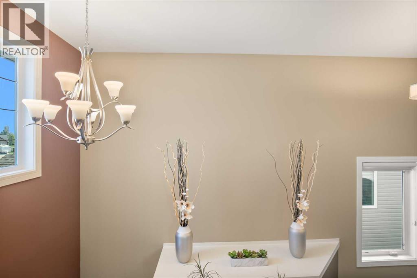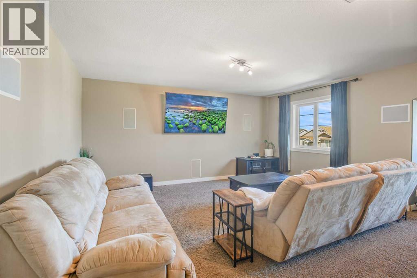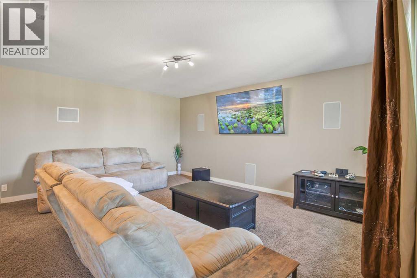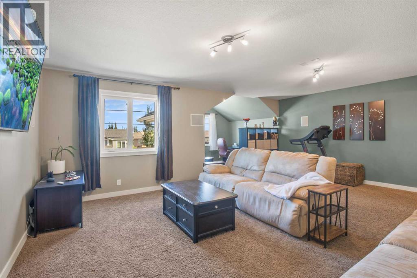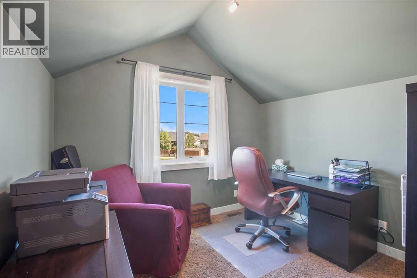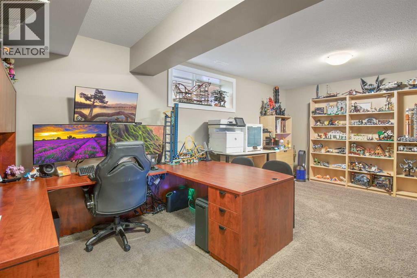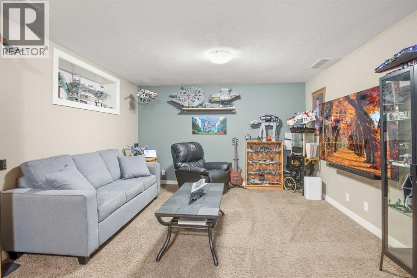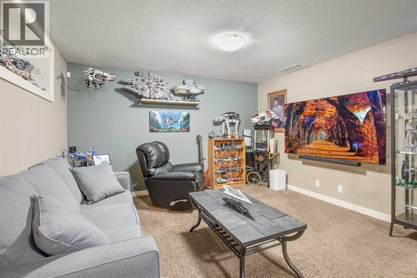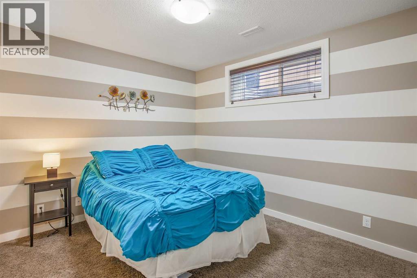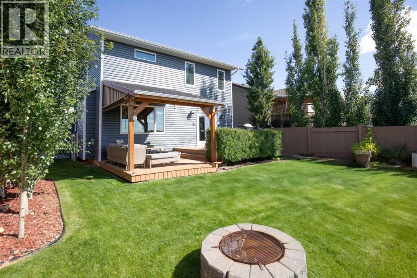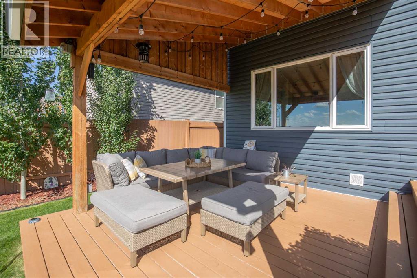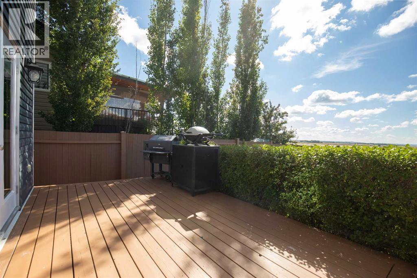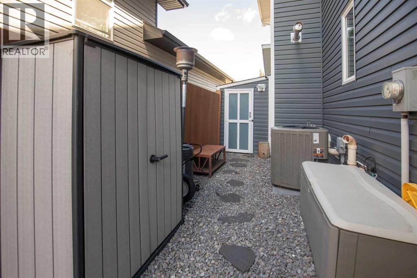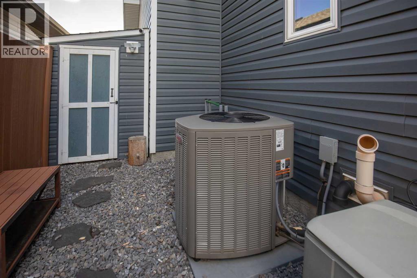40 Iron Wolf Court | Lacombe, Alberta, T4L0E9
CAREFUL, this home is FULLY LOADED!! Now offering this 2550 square foot two storey with enough space for the whole family! You'll love the curb appeal - with groomed lawn, carriage style garage doors and warm stone accent. The main floor is an open floor plan with kitchen/dining/lliving room open to each other. The kitchen is a chef's delight with a large island, and plenty of cabinet and counter space. The living room has a feature wall with fireplace. This home is SO FUNCTIONAL - with a den/office in view of the kitchen. You can have your home office or play room here. Watch your kids doing homework as you prepare dinner! A bathroom and laundry room round off this level. The upper floor has MORE SPACE, with an upstairs family room, owner's suite (including ensuite), two additional bedrooms, and another full bathroom. The owner's suite is very large and has a massive walk-in closet and full 4 pc ensuite. The basement fully finished with another bedroom, rec room, full bathroom, and additional storage. It stays warm in the winter with in-floor heat. The house stays nice and cool in summer with central air conditioning. The garage is an oversized heated double garage to keep those vehicles warm. The back deck is perfect for relaxing, with a two tiered deck with one side covered. The manicured lawn belongs on a golf course! There are two sheds for outdoor storage and the yard is fully fenced. There's nothing to do but move in! (id:59084)Property Details
- Full Address:
- 40 Iron Wolf Court, Lacombe, Alberta
- Price:
- $ 590,000
- MLS Number:
- A2251019
- List Date:
- August 23rd, 2025
- Neighbourhood:
- Iron Wolf
- Lot Size:
- 5246 sq.ft.
- Year Built:
- 2011
- Taxes:
- $ 6,418
- Listing Tax Year:
- 2025
Interior Features
- Bedrooms:
- 4
- Bathrooms:
- 4
- Appliances:
- Refrigerator, Dishwasher, Stove, Microwave Range Hood Combo
- Flooring:
- Laminate, Carpeted, Ceramic Tile
- Air Conditioning:
- Central air conditioning
- Heating:
- Forced air, In Floor Heating, Natural gas
- Fireplaces:
- 1
- Basement:
- Finished, Full
Building Features
- Storeys:
- 2
- Foundation:
- Poured Concrete
- Exterior:
- Vinyl siding
- Garage:
- Attached Garage
- Garage Spaces:
- 4
- Ownership Type:
- Freehold
- Legal Description:
- 6
- Taxes:
- $ 6,418
Floors
- Finished Area:
- 2550 sq.ft.
- Main Floor:
- 2550 sq.ft.
Land
- Lot Size:
- 5246 sq.ft.
Neighbourhood Features
Ratings
Commercial Info
Location
The trademarks MLS®, Multiple Listing Service® and the associated logos are owned by The Canadian Real Estate Association (CREA) and identify the quality of services provided by real estate professionals who are members of CREA" MLS®, REALTOR®, and the associated logos are trademarks of The Canadian Real Estate Association. This website is operated by a brokerage or salesperson who is a member of The Canadian Real Estate Association. The information contained on this site is based in whole or in part on information that is provided by members of The Canadian Real Estate Association, who are responsible for its accuracy. CREA reproduces and distributes this information as a service for its members and assumes no responsibility for its accuracy The listing content on this website is protected by copyright and other laws, and is intended solely for the private, non-commercial use by individuals. Any other reproduction, distribution or use of the content, in whole or in part, is specifically forbidden. The prohibited uses include commercial use, “screen scraping”, “database scraping”, and any other activity intended to collect, store, reorganize or manipulate data on the pages produced by or displayed on this website.
Multiple Listing Service (MLS) trademark® The MLS® mark and associated logos identify professional services rendered by REALTOR® members of CREA to effect the purchase, sale and lease of real estate as part of a cooperative selling system. ©2017 The Canadian Real Estate Association. All rights reserved. The trademarks REALTOR®, REALTORS® and the REALTOR® logo are controlled by CREA and identify real estate professionals who are members of CREA.

