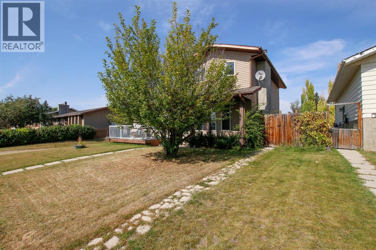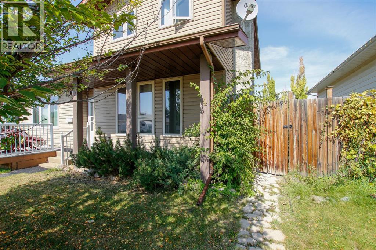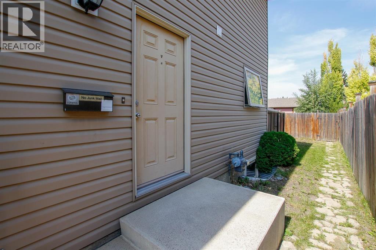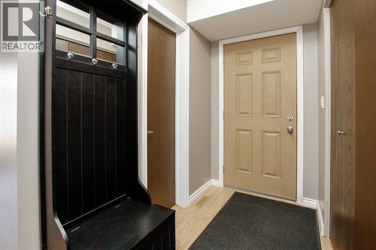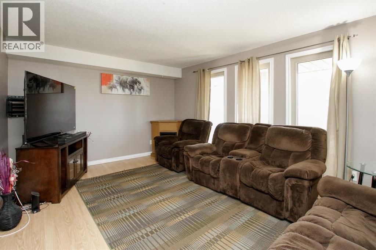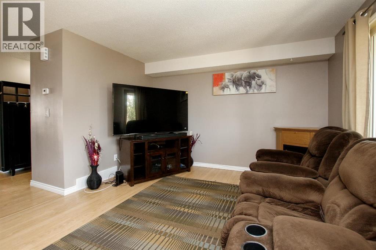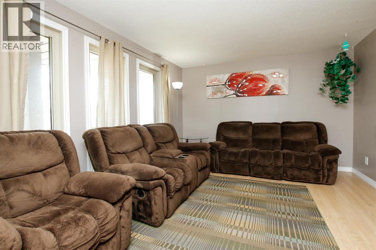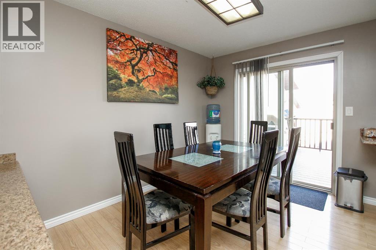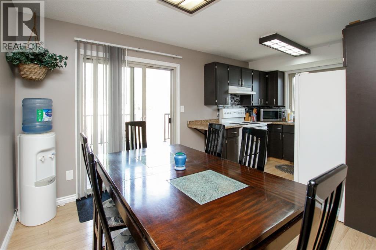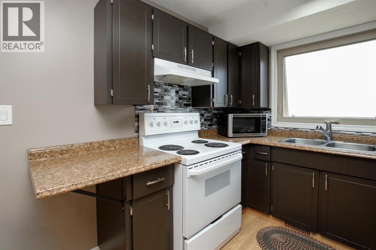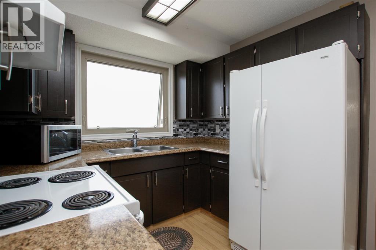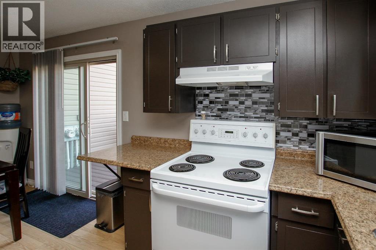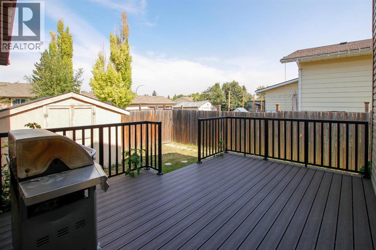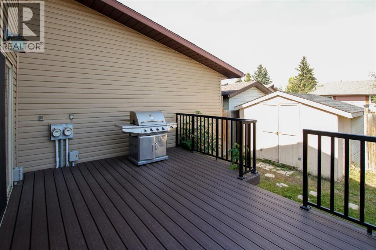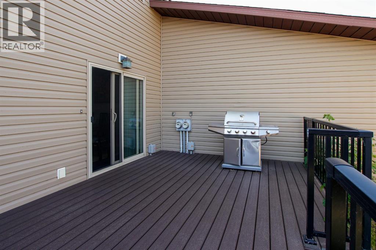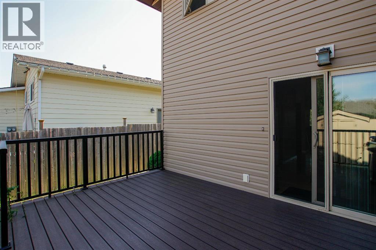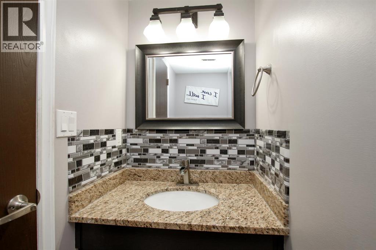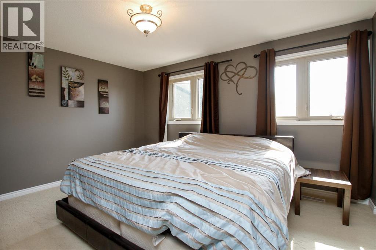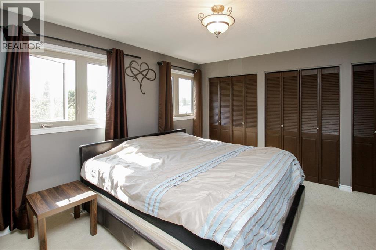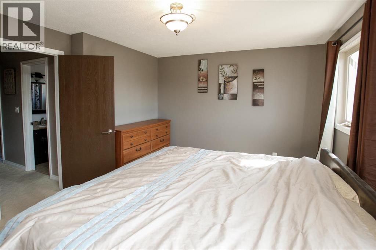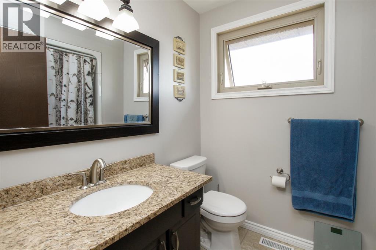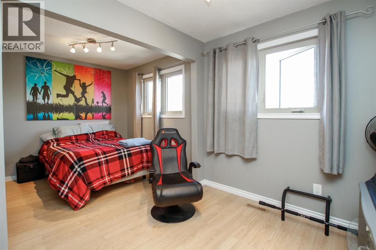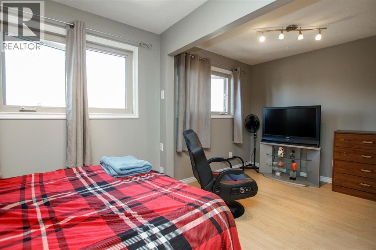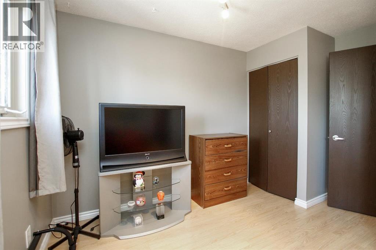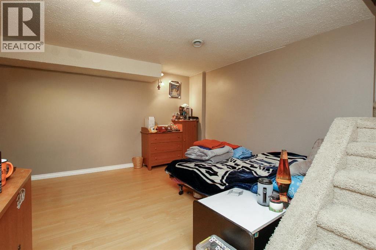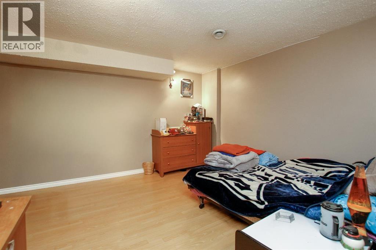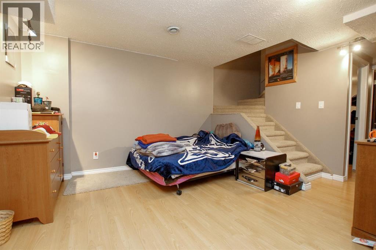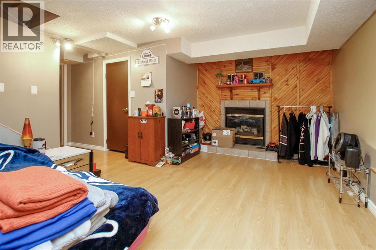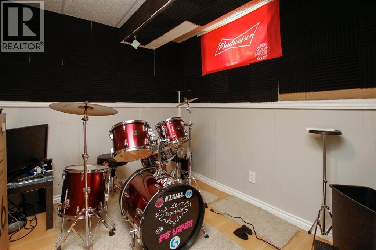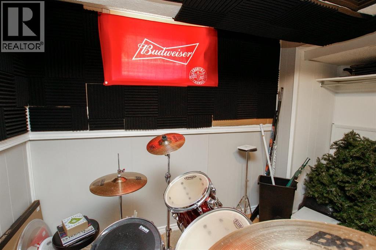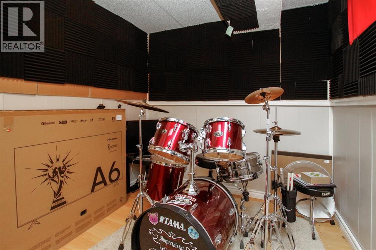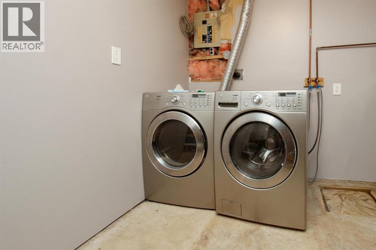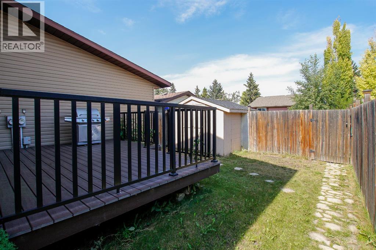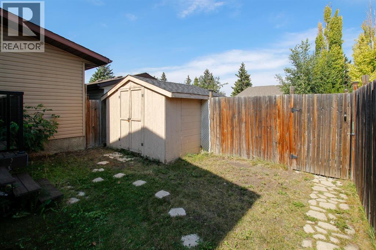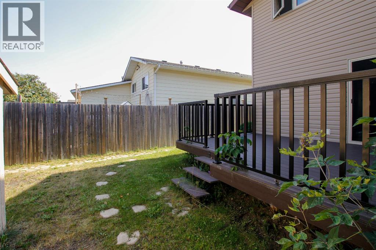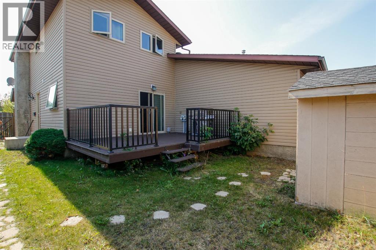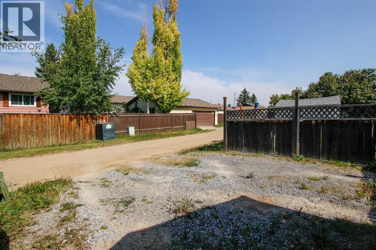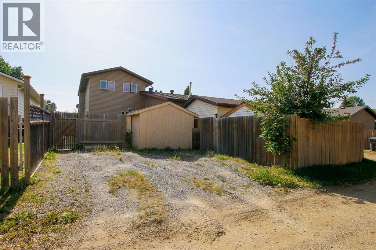4 Haliburton Crescent | Red Deer, Alberta, T4N6K3
FULLY DEVELOPED SEMI DETACHED 2-STOREY ~ 3 BEDROOMS, 2 BATHROOMS ~ FULLY FENCED BACKYARD W/ALLEY ACCESS ~ Mature landscaping in the front yard welcomes you ~ The living room has floor to ceiling south facing windows that overlook the front yard and fill the space with natural light ~ The kitchen offers a functional layout with ample cabinet and counter space, full tile backsplash and a window above the sink ~ The dining room has more built in cabinets and counter space, and sliding patio doors leading to a spacious deck with low maintenance composite deck boards ~ 2 piece main floor bathroom ~ The upper level has two spacious bedrooms, both with dual closets, and a 4 piece bathroom ~ The fully finished basement has a family room with a gas fireplace and wood feature wall, the third bedroom, laundry located in it's own room, and ample space for storage ~ The backyard is landscaped, includes a shed and is fully fenced with back alley access ~ Rear parking pad with space for 2 vehicles, potential RV parking ~ Located close to tons of shopping and dining, multiple schools, GH Dawe Centre (pool, arena, library, fitness facility), medical and more with easy access to downtown and the highway. (id:59084)Property Details
- Full Address:
- 4 Haliburton Crescent, Red Deer, Alberta
- Price:
- $ 279,900
- MLS Number:
- A2253536
- List Date:
- September 3rd, 2025
- Neighbourhood:
- Highland Green
- Lot Size:
- 2686 sq.ft.
- Year Built:
- 1980
- Taxes:
- $ 2,336
- Listing Tax Year:
- 2025
Interior Features
- Bedrooms:
- 3
- Bathrooms:
- 2
- Appliances:
- Refrigerator, Stove, Microwave, Window Coverings, Washer & Dryer
- Flooring:
- Laminate, Carpeted
- Air Conditioning:
- None
- Heating:
- Forced air, Natural gas
- Fireplaces:
- 1
- Basement:
- Finished, Full
Building Features
- Storeys:
- 2
- Foundation:
- Poured Concrete
- Sewer:
- Municipal sewage system
- Water:
- Municipal water
- Exterior:
- Vinyl siding
- Garage:
- Parking Pad, Other, See Remarks
- Garage Spaces:
- 2
- Ownership Type:
- Freehold
- Legal Description:
- 18
- Taxes:
- $ 2,336
Floors
- Finished Area:
- 1056 sq.ft.
- Main Floor:
- 1056 sq.ft.
Land
- Lot Size:
- 2686 sq.ft.
Neighbourhood Features
Ratings
Commercial Info
Location
The trademarks MLS®, Multiple Listing Service® and the associated logos are owned by The Canadian Real Estate Association (CREA) and identify the quality of services provided by real estate professionals who are members of CREA" MLS®, REALTOR®, and the associated logos are trademarks of The Canadian Real Estate Association. This website is operated by a brokerage or salesperson who is a member of The Canadian Real Estate Association. The information contained on this site is based in whole or in part on information that is provided by members of The Canadian Real Estate Association, who are responsible for its accuracy. CREA reproduces and distributes this information as a service for its members and assumes no responsibility for its accuracy The listing content on this website is protected by copyright and other laws, and is intended solely for the private, non-commercial use by individuals. Any other reproduction, distribution or use of the content, in whole or in part, is specifically forbidden. The prohibited uses include commercial use, “screen scraping”, “database scraping”, and any other activity intended to collect, store, reorganize or manipulate data on the pages produced by or displayed on this website.
Multiple Listing Service (MLS) trademark® The MLS® mark and associated logos identify professional services rendered by REALTOR® members of CREA to effect the purchase, sale and lease of real estate as part of a cooperative selling system. ©2017 The Canadian Real Estate Association. All rights reserved. The trademarks REALTOR®, REALTORS® and the REALTOR® logo are controlled by CREA and identify real estate professionals who are members of CREA.

