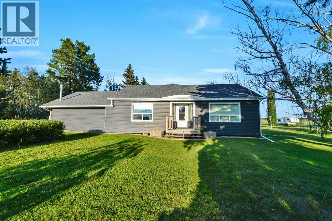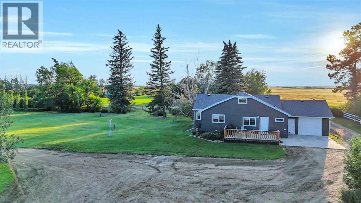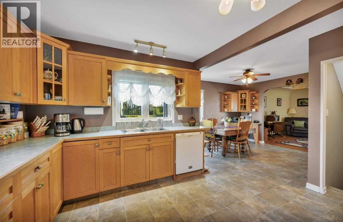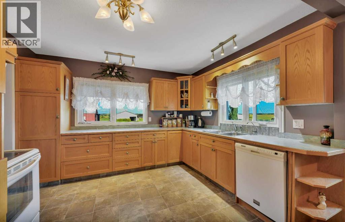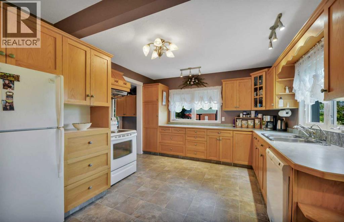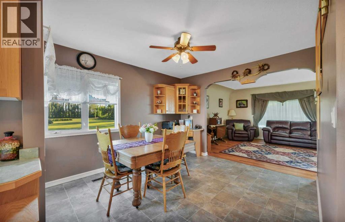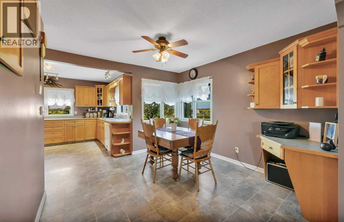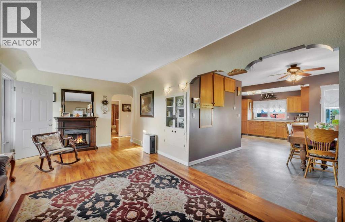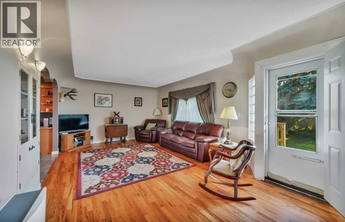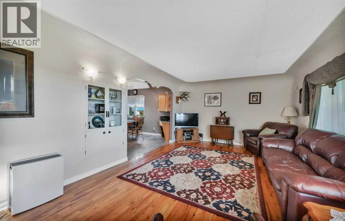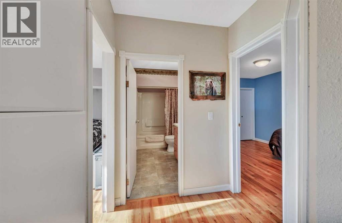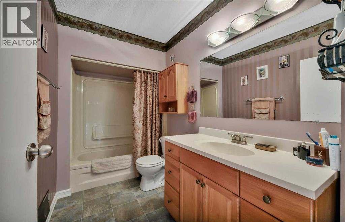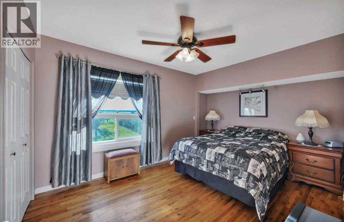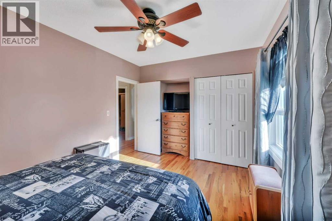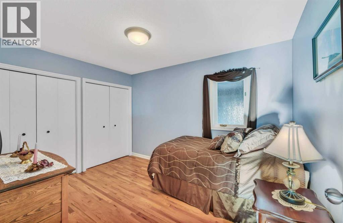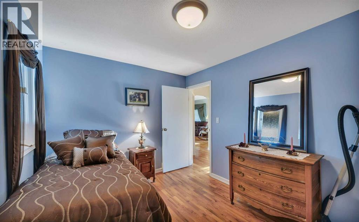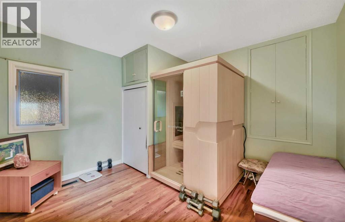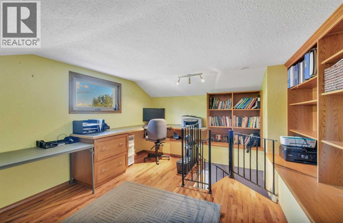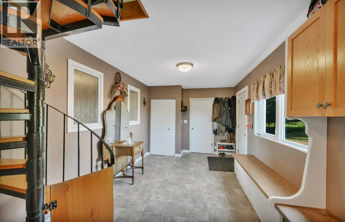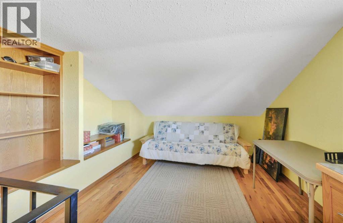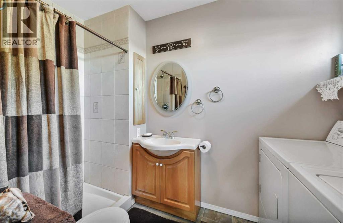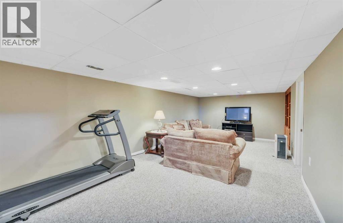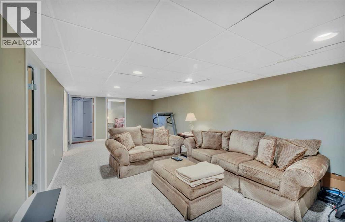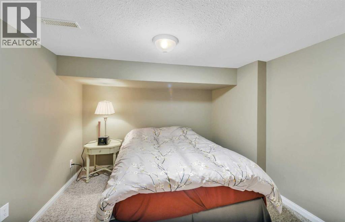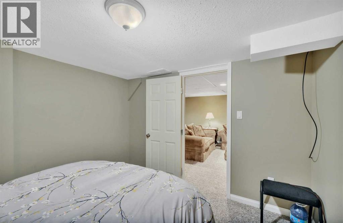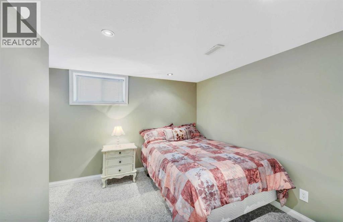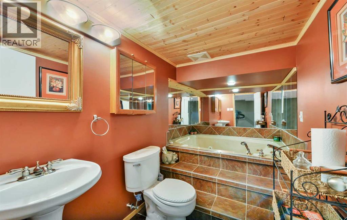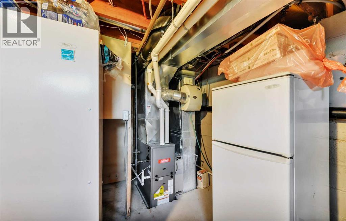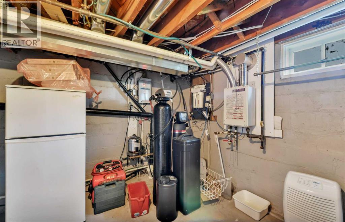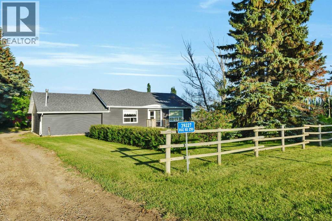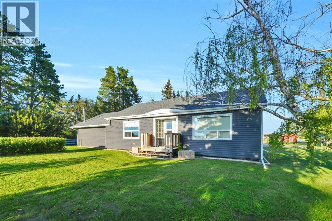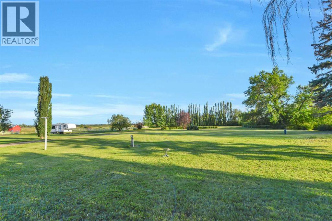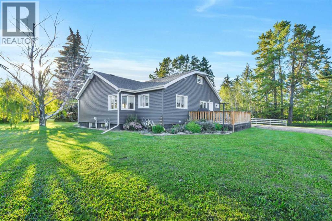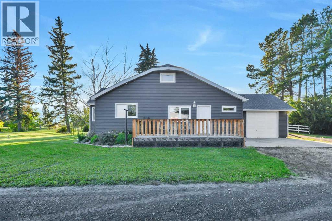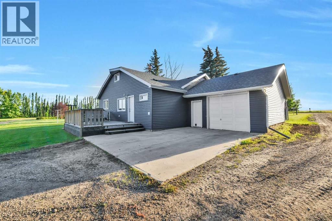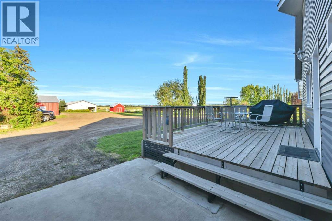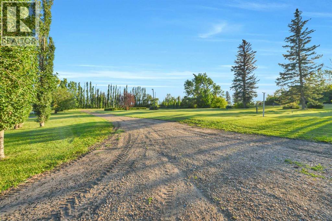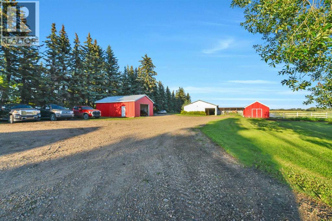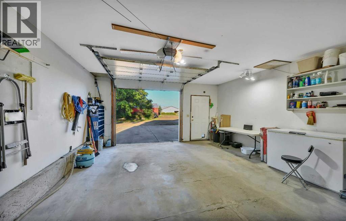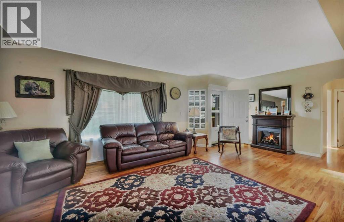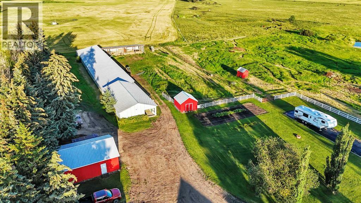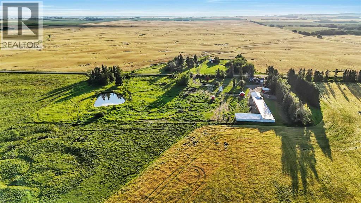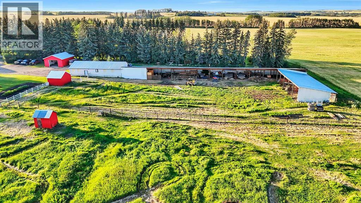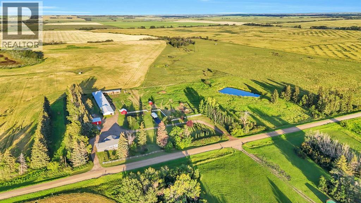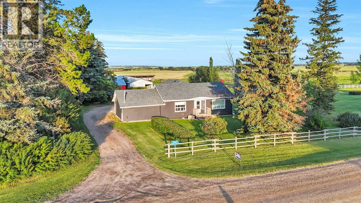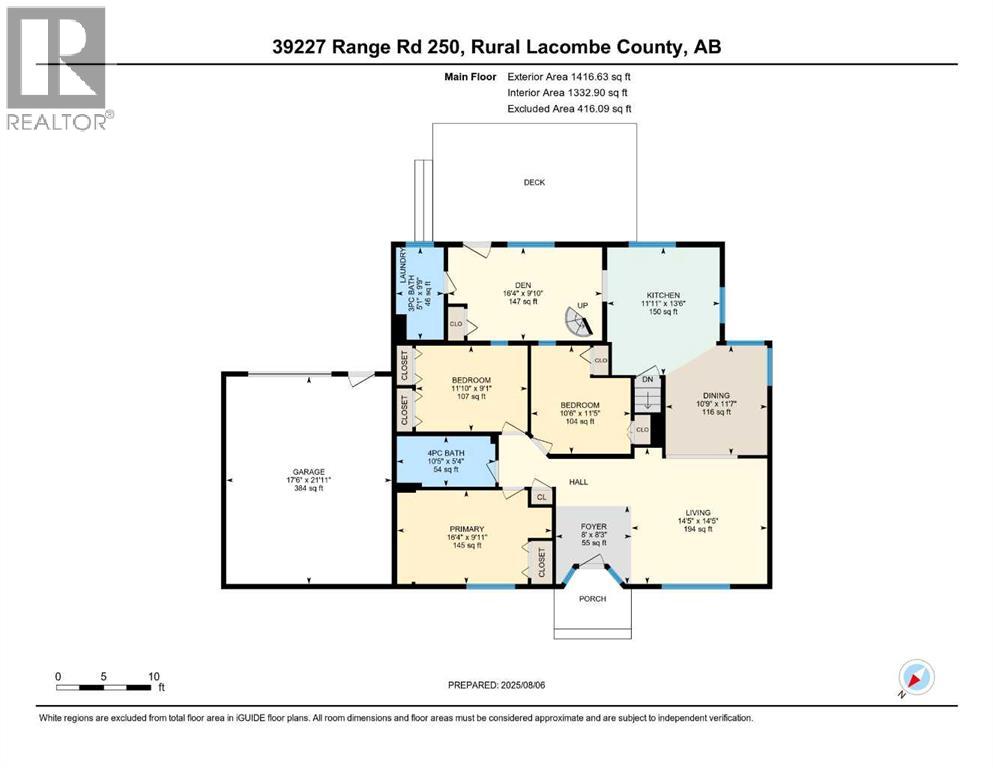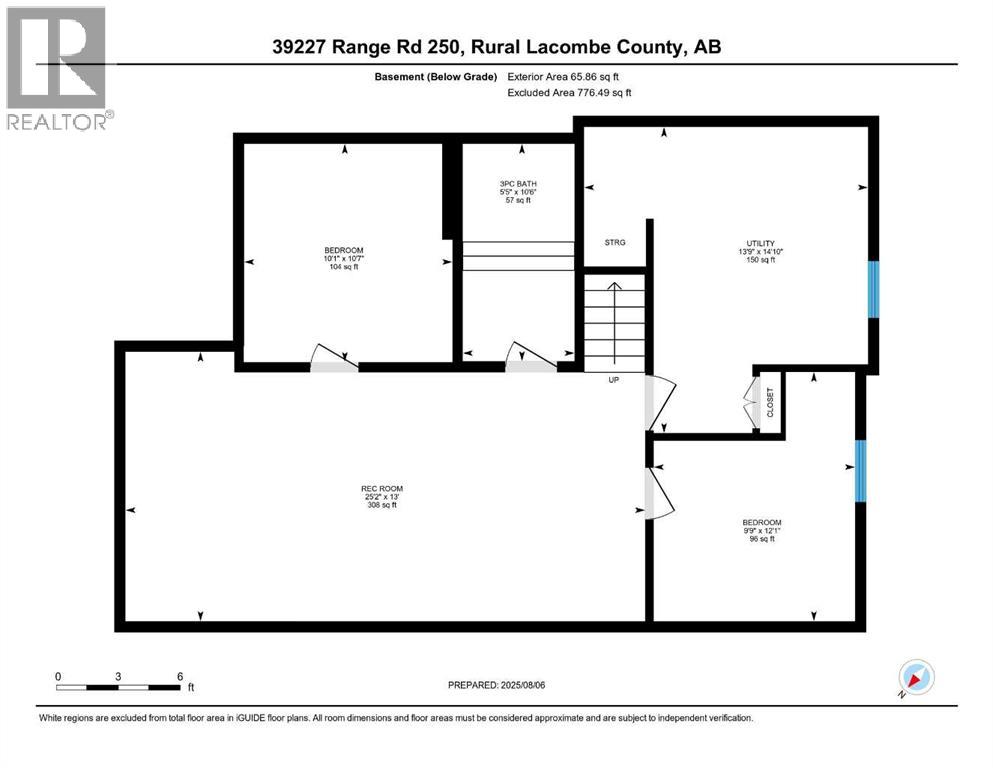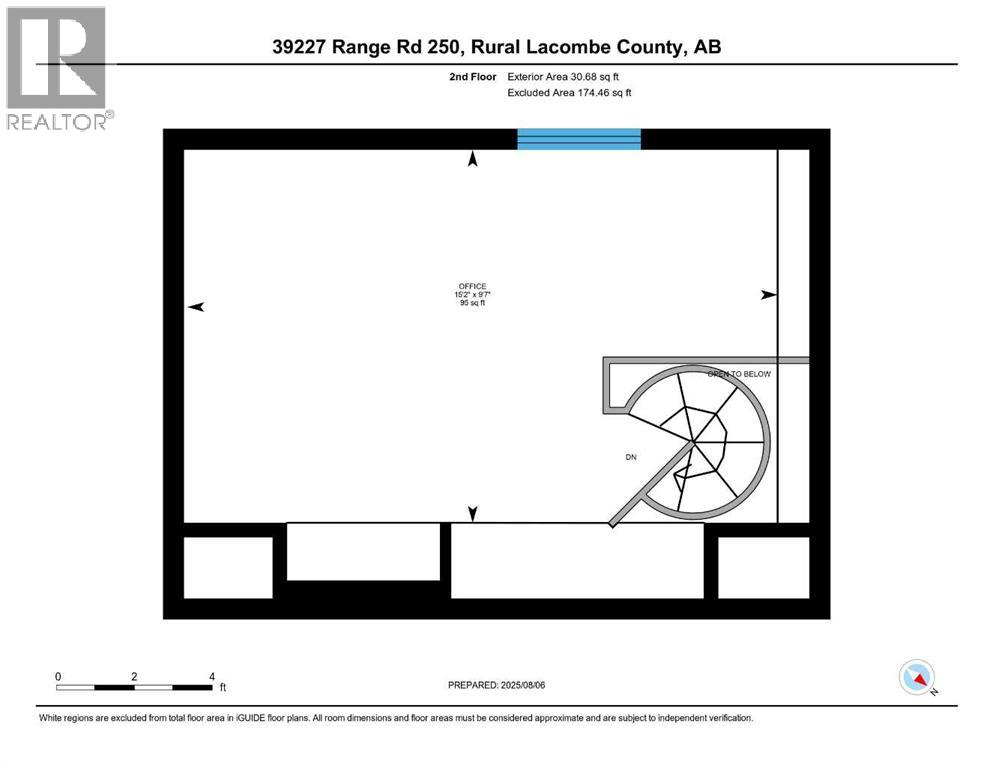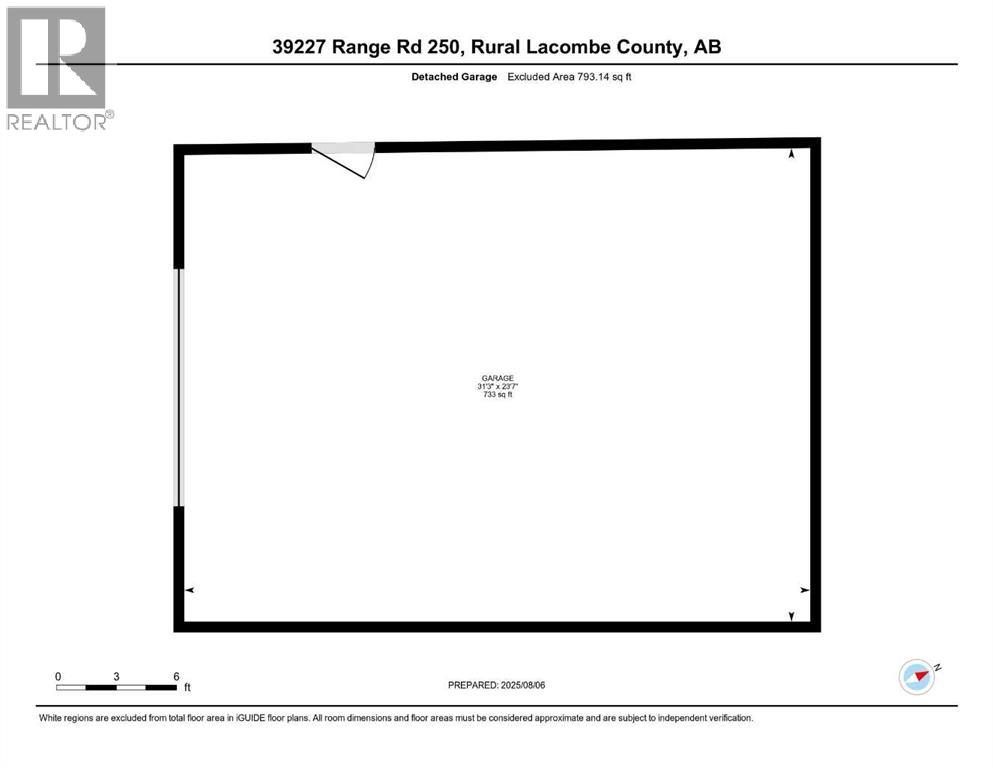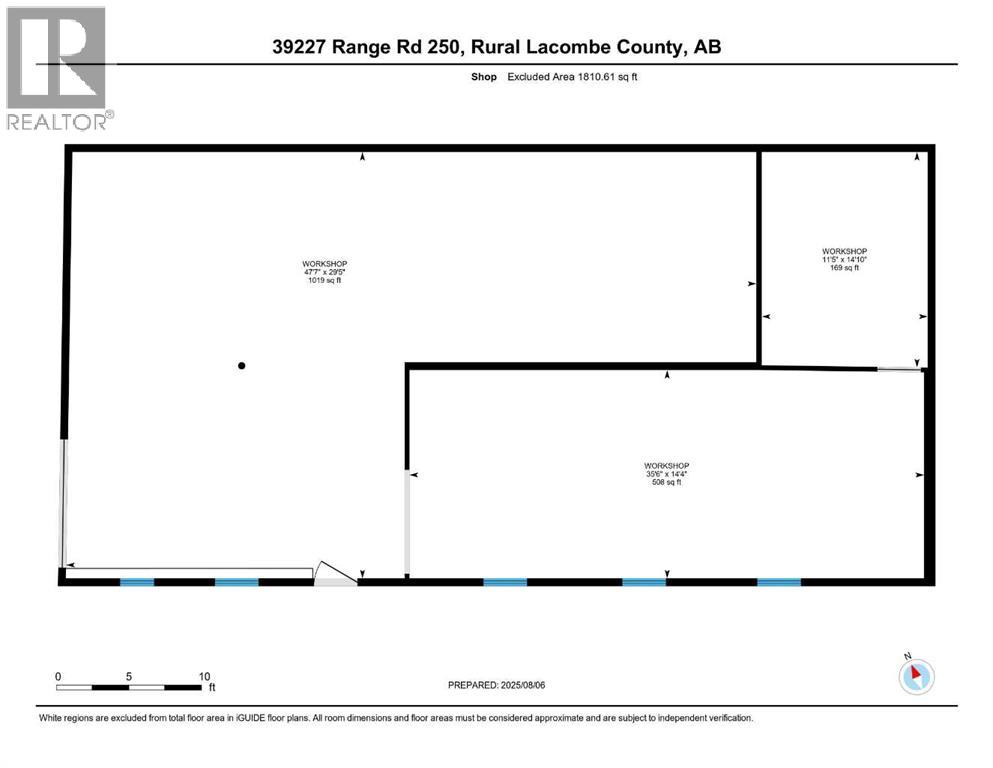39227 RR 250 | Rural Lacombe County, Alberta, T0C0Y0
Hold your Horses, Country Living at it's finest. Run a Hobby Farm, Horse Ranch or just enjoy your 10.75 Acres zoned AG located SE of Lacombe or east of Red Deer in the Haynes area . Home has been loving upgraded and renovated blending the original Country charm with Modern efficiency. Kitchen has custom solid oak cabinets. Plus Built-in cabinets in both the Dining room and the rear Hall/Mud room. Oak floor restored beautifully. 3+1 bedrooms, 3 baths, 2 on the main floor. From the rear Hall there are circular stairs to an upper office with oak floors as well. Bathroom in the basement has Jetted Tub enclosed with custom tile work. Other room in the basement has been used as a temporary bedroom. Upgrade list is immense; New vinyl Windows, Flooring, shingles, on-demand hot water, H/E furnace, iron filter, softener, and reverse osmosis. Garage space: attached, heated single. Detached Double+. Shop has dividing walls and is massive. There are rooms, tack room and more. Attached to the shop is a 270' L shaped open sided with numerous Stalls. This area faces the main Paddock. Includes the Large Garden shed. There is cross fencing in the pasture, a dug out, stock water, and a separate well. Plus there is a creek running thru the property. This park like setting with lawns, tandem RV parking with 50amp power awaits all your toys and pets. (id:59084)Property Details
- Full Address:
- 39227 RR 250, Rural Lacombe County, Alberta
- Price:
- $ 759,900
- MLS Number:
- A2246366
- List Date:
- August 6th, 2025
- Lot Size:
- 10.75 ac
- Year Built:
- 1940
- Taxes:
- $ 2,180
- Listing Tax Year:
- 2025
Interior Features
- Bedrooms:
- 4
- Bathrooms:
- 3
- Appliances:
- Refrigerator, Dishwasher, Stove, Garage door opener, Washer & Dryer
- Flooring:
- Hardwood, Carpeted, Linoleum
- Air Conditioning:
- None
- Heating:
- Forced air
- Basement:
- Finished, Full
Building Features
- Architectural Style:
- Bungalow
- Storeys:
- 1
- Foundation:
- Block
- Sewer:
- Septic Field
- Water:
- Well
- Garage:
- Attached Garage, Detached Garage
- Ownership Type:
- Freehold
- Legal Description:
- 1
- Taxes:
- $ 2,180
Floors
- Finished Area:
- 1447 sq.ft.
- Main Floor:
- 1447 sq.ft.
Land
- Lot Size:
- 10.75 ac
Neighbourhood Features
Ratings
Commercial Info
Location
The trademarks MLS®, Multiple Listing Service® and the associated logos are owned by The Canadian Real Estate Association (CREA) and identify the quality of services provided by real estate professionals who are members of CREA" MLS®, REALTOR®, and the associated logos are trademarks of The Canadian Real Estate Association. This website is operated by a brokerage or salesperson who is a member of The Canadian Real Estate Association. The information contained on this site is based in whole or in part on information that is provided by members of The Canadian Real Estate Association, who are responsible for its accuracy. CREA reproduces and distributes this information as a service for its members and assumes no responsibility for its accuracy The listing content on this website is protected by copyright and other laws, and is intended solely for the private, non-commercial use by individuals. Any other reproduction, distribution or use of the content, in whole or in part, is specifically forbidden. The prohibited uses include commercial use, “screen scraping”, “database scraping”, and any other activity intended to collect, store, reorganize or manipulate data on the pages produced by or displayed on this website.
Multiple Listing Service (MLS) trademark® The MLS® mark and associated logos identify professional services rendered by REALTOR® members of CREA to effect the purchase, sale and lease of real estate as part of a cooperative selling system. ©2017 The Canadian Real Estate Association. All rights reserved. The trademarks REALTOR®, REALTORS® and the REALTOR® logo are controlled by CREA and identify real estate professionals who are members of CREA.

