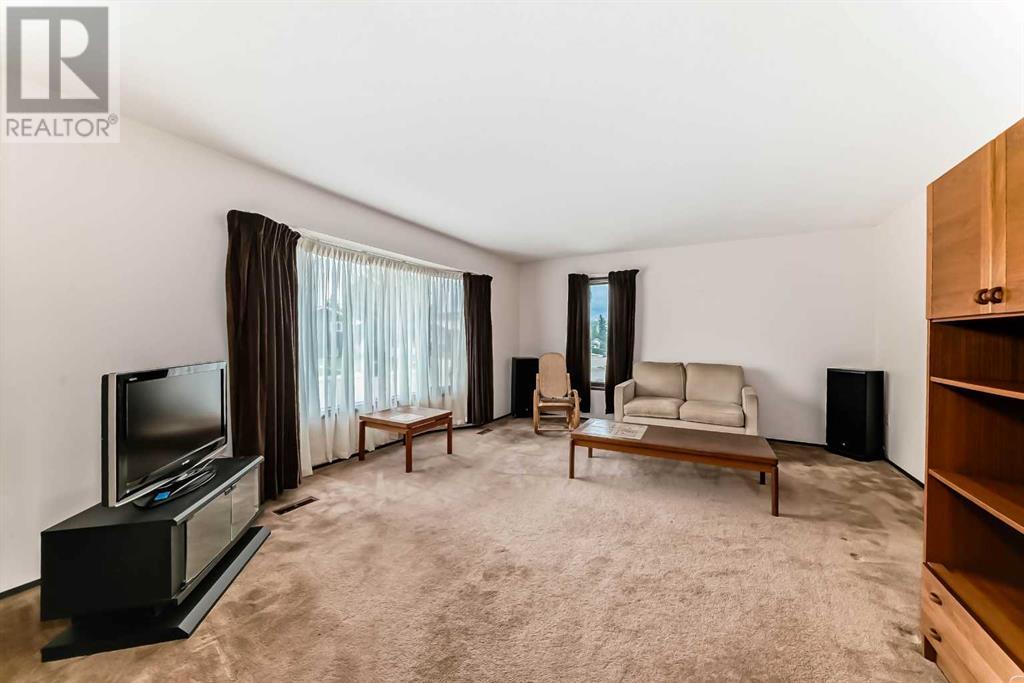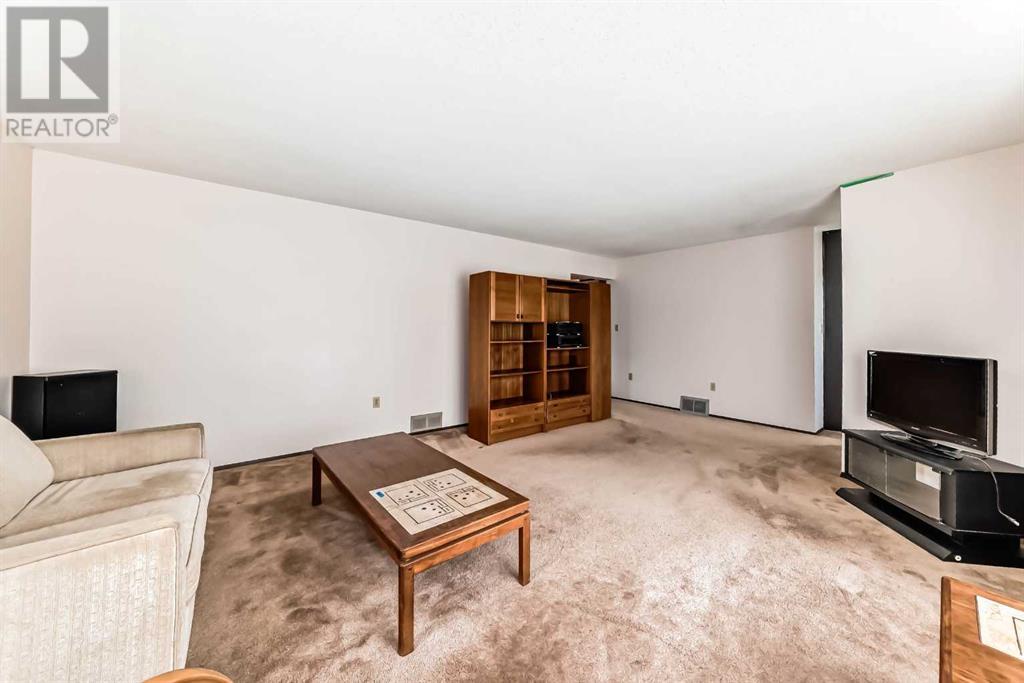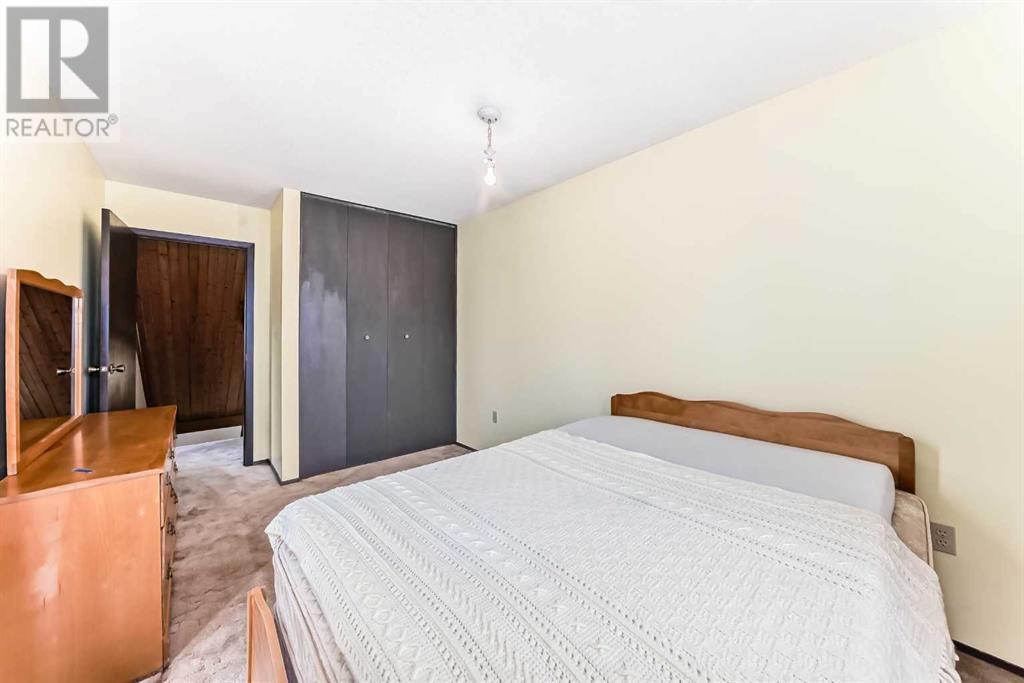3859 51 Ave Close | Ponoka, Alberta, T4J1C7
Welcome to this charming 4-bedroom, 3-bath family home, ideally located across from a picturesque park in a desirable neighborhood. With 2,114 square feet of finished living space, this classic home offers solid bones and endless potential. The two recently renovated bathrooms feature modern fixtures and stylish finishes. New shingles ensure low maintenance for years to come. While the rest of the home is full of charm and character, ready for you to make it yours. The main floor includes a spacious living area for family gatherings and a functional kitchen and dining area perfect for entertaining. Four generously sized bedrooms provide ample space for family, guests, or a home office. The full basement is ready to be finished to your desires as a rec room, gym, or additional living space. Outside, the fenced yard includes a dedicated garden spot, ideal for growing your own vegetables or flowers. The double attached garage offers convenient parking and storage. Steps from a park, and in a quiet close, this home would be a great choice for a growing family. Don’t miss this opportunity to transform a well-built home in a prime location into your dream space! (id:59084)Property Details
- Full Address:
- 3859 51 Ave Close, Ponoka, Alberta
- Price:
- $ 379,900
- MLS Number:
- A2221152
- List Date:
- May 16th, 2025
- Neighbourhood:
- Riverside
- Lot Size:
- 6478.1 sq.ft.
- Year Built:
- 1984
- Taxes:
- $ 3,174
- Listing Tax Year:
- 2024
Interior Features
- Bedrooms:
- 4
- Bathrooms:
- 3
- Appliances:
- Washer, Refrigerator, Dishwasher, Stove, Dryer, Microwave
- Flooring:
- Carpeted, Linoleum
- Air Conditioning:
- None
- Heating:
- Forced air
- Basement:
- Unfinished, Full
Building Features
- Storeys:
- 1.5
- Foundation:
- Poured Concrete
- Garage:
- Attached Garage
- Garage Spaces:
- 2
- Ownership Type:
- Freehold
- Legal Description:
- 1
- Taxes:
- $ 3,174
Floors
- Finished Area:
- 2114.9 sq.ft.
- Main Floor:
- 2114.9 sq.ft.
Land
- Lot Size:
- 6478.1 sq.ft.
Neighbourhood Features
- Amenities Nearby:
- Golf Course Development
Ratings
Commercial Info
Location
The trademarks MLS®, Multiple Listing Service® and the associated logos are owned by The Canadian Real Estate Association (CREA) and identify the quality of services provided by real estate professionals who are members of CREA" MLS®, REALTOR®, and the associated logos are trademarks of The Canadian Real Estate Association. This website is operated by a brokerage or salesperson who is a member of The Canadian Real Estate Association. The information contained on this site is based in whole or in part on information that is provided by members of The Canadian Real Estate Association, who are responsible for its accuracy. CREA reproduces and distributes this information as a service for its members and assumes no responsibility for its accuracy The listing content on this website is protected by copyright and other laws, and is intended solely for the private, non-commercial use by individuals. Any other reproduction, distribution or use of the content, in whole or in part, is specifically forbidden. The prohibited uses include commercial use, “screen scraping”, “database scraping”, and any other activity intended to collect, store, reorganize or manipulate data on the pages produced by or displayed on this website.
Multiple Listing Service (MLS) trademark® The MLS® mark and associated logos identify professional services rendered by REALTOR® members of CREA to effect the purchase, sale and lease of real estate as part of a cooperative selling system. ©2017 The Canadian Real Estate Association. All rights reserved. The trademarks REALTOR®, REALTORS® and the REALTOR® logo are controlled by CREA and identify real estate professionals who are members of CREA.




































