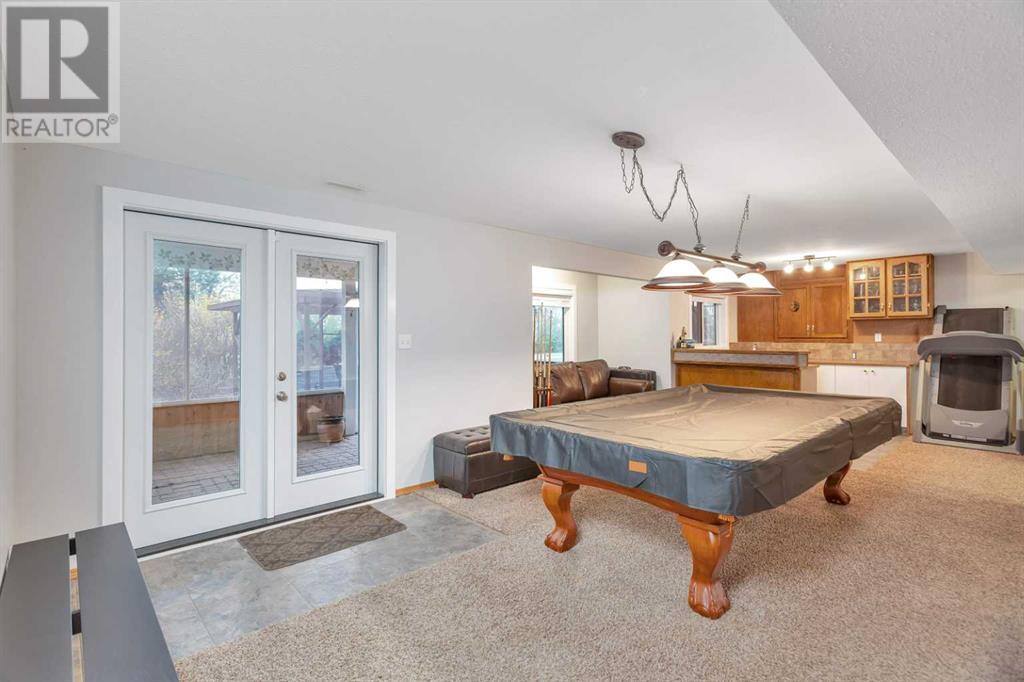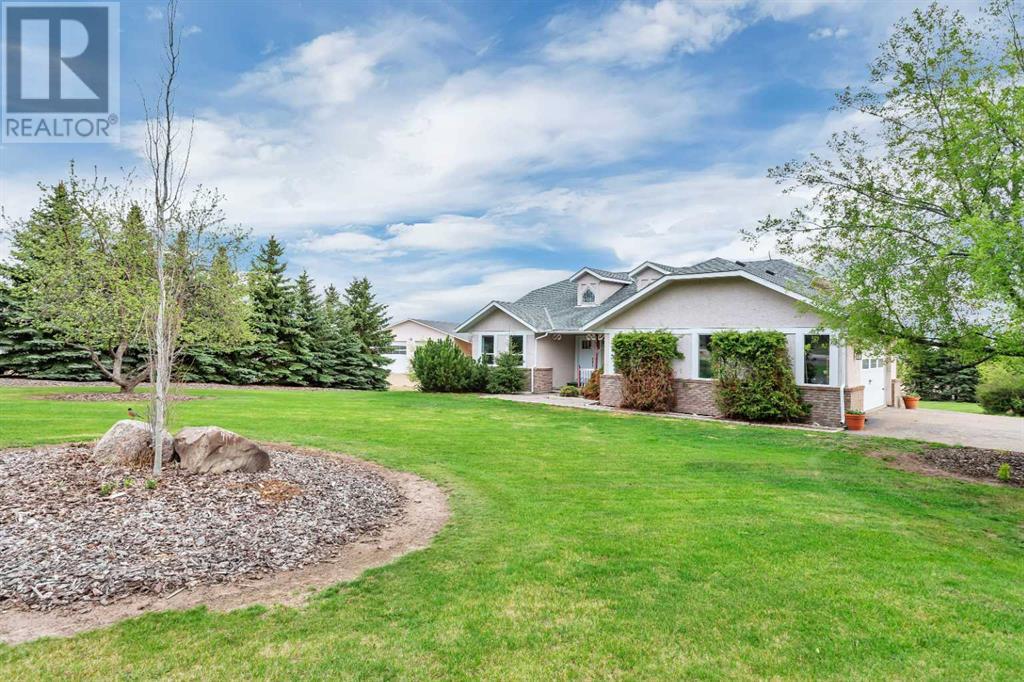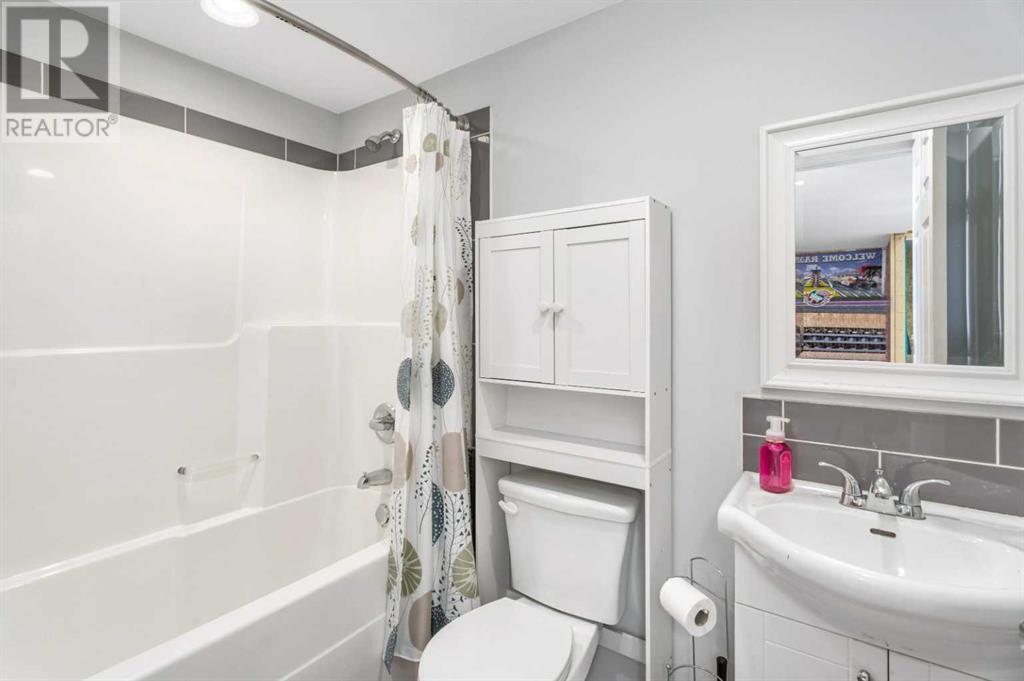7, 38440 Range Road 284 | Rural Red Deer County, Alberta, T4S2E2
Welcome to this beautiful oasis of an acreage located between Red Deer and Sylvan Lake. Enriched with lush trees, plants and gorgeous views, you will want to spend your days outside enjoying your surroundings! Paved pavement to your front door offers convenience and ease. No dusty dirt roads here. This property offers the tranquillity of country living while being close to many city or town amenities. A short drive to either Red Deer or Sylvan Lake for all of your shopping needs. Only 4km from Poplar Ridge school, and a 15-minute or less drive to schools in Red Deer. This 1500 sqft bungalow features granite countertops, underfloor heat, and a walk-out basement and numerous upgrades, including a new roof, newer triple-pane windows and fresh interior paint. Along with an attached garage, this property has a 26x40 radiant heated shop- ideal for year-round projects. The 40x60 Shop is the real show-stopper. Built for serious work or storage needs, this shop offers 16' high ceilings, two 14 foot overhead doors, a bathroom, a 24x15 mezzanine and a second-story office area. Outside you'll also find a 40x14 covered lean-to. The shop also includes full RV Hookups, making it ideal for guests or additional use. The yard is beautifully landscaped with a covered and enclosed patio, a pergola-covered terrace and a landscaped fire pit area. You'll find plenty of trees for privacy and lovely landscaped areas throughout the yard. (id:59084)Property Details
- Full Address:
- 38440 Range Road 284, Rural Red Deer County, Alberta
- Price:
- $ 1,099,000
- MLS Number:
- A2219192
- List Date:
- May 12th, 2025
- Neighbourhood:
- Harvey Heights
- Lot Size:
- 2.99 ac
- Year Built:
- 1997
- Taxes:
- $ 6,032
- Listing Tax Year:
- 2024
Interior Features
- Bedrooms:
- 4
- Bathrooms:
- 4
- Appliances:
- Washer, Refrigerator, Dishwasher, Stove, Dryer, Microwave, Microwave Range Hood Combo
- Flooring:
- Tile, Hardwood, Carpeted, Ceramic Tile, Linoleum
- Air Conditioning:
- None
- Heating:
- Forced air, In Floor Heating, Natural gas
- Fireplaces:
- 1
- Basement:
- Finished, Full
Building Features
- Architectural Style:
- Bungalow
- Storeys:
- 1
- Foundation:
- Poured Concrete
- Sewer:
- Septic tank, Septic Field
- Water:
- Well
- Exterior:
- Brick, Stucco
- Garage:
- Attached Garage
- Ownership Type:
- Freehold
- Legal Description:
- 1
- Taxes:
- $ 6,032
Floors
- Finished Area:
- 1530 sq.ft.
- Main Floor:
- 1530 sq.ft.
Land
- View:
- View
- Lot Size:
- 2.99 ac
Neighbourhood Features
Ratings
Commercial Info
Location
The trademarks MLS®, Multiple Listing Service® and the associated logos are owned by The Canadian Real Estate Association (CREA) and identify the quality of services provided by real estate professionals who are members of CREA" MLS®, REALTOR®, and the associated logos are trademarks of The Canadian Real Estate Association. This website is operated by a brokerage or salesperson who is a member of The Canadian Real Estate Association. The information contained on this site is based in whole or in part on information that is provided by members of The Canadian Real Estate Association, who are responsible for its accuracy. CREA reproduces and distributes this information as a service for its members and assumes no responsibility for its accuracy The listing content on this website is protected by copyright and other laws, and is intended solely for the private, non-commercial use by individuals. Any other reproduction, distribution or use of the content, in whole or in part, is specifically forbidden. The prohibited uses include commercial use, “screen scraping”, “database scraping”, and any other activity intended to collect, store, reorganize or manipulate data on the pages produced by or displayed on this website.
Multiple Listing Service (MLS) trademark® The MLS® mark and associated logos identify professional services rendered by REALTOR® members of CREA to effect the purchase, sale and lease of real estate as part of a cooperative selling system. ©2017 The Canadian Real Estate Association. All rights reserved. The trademarks REALTOR®, REALTORS® and the REALTOR® logo are controlled by CREA and identify real estate professionals who are members of CREA.


















































