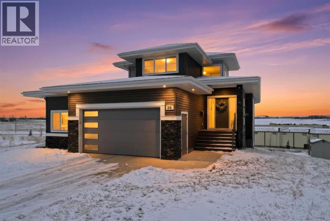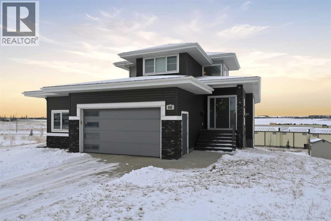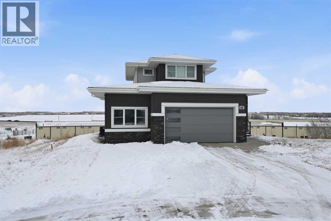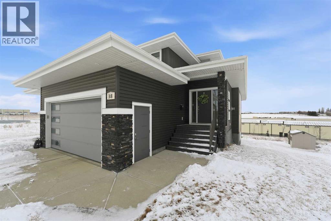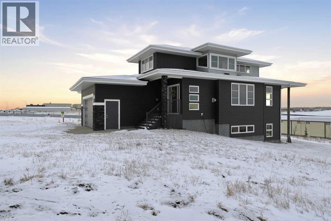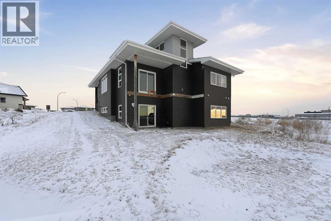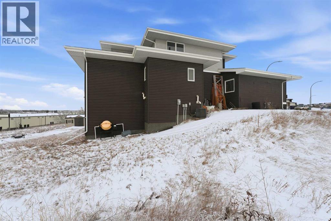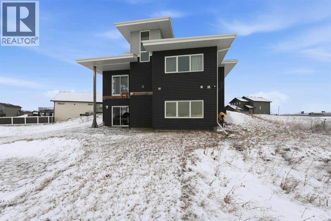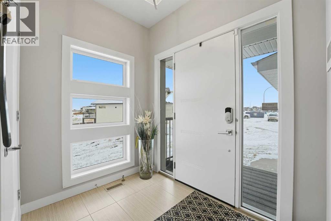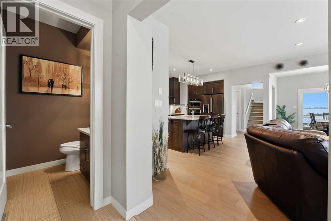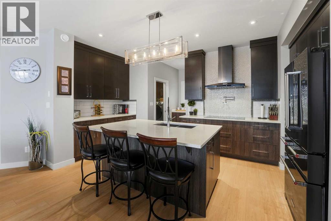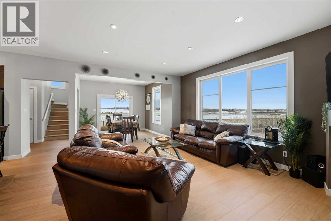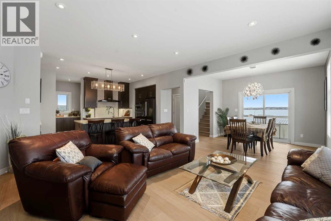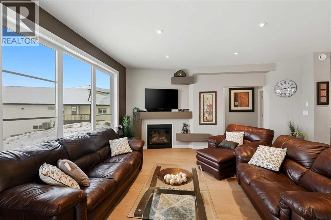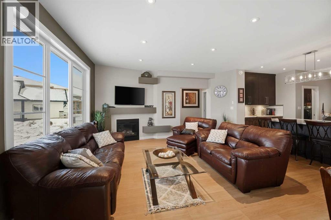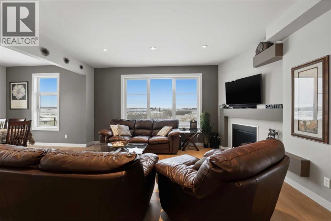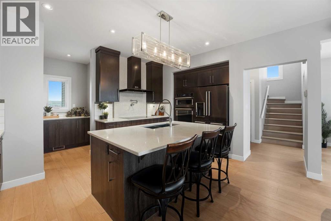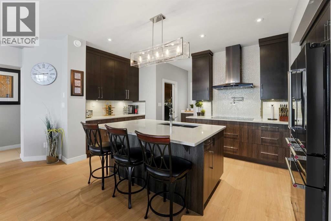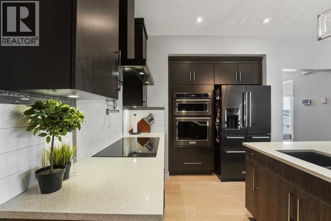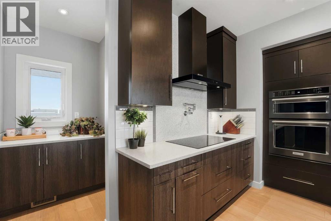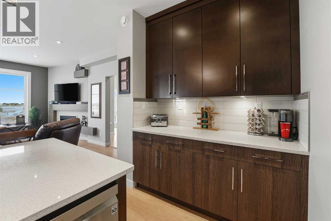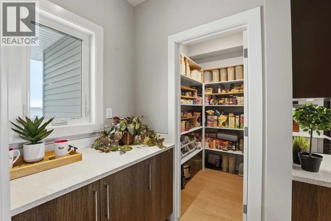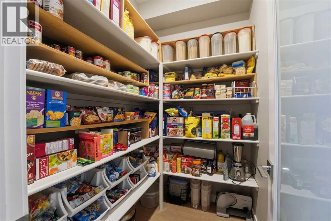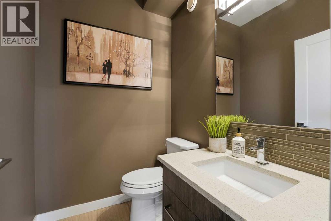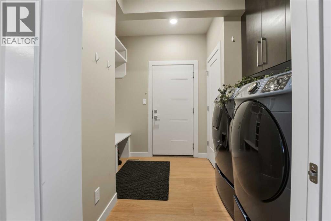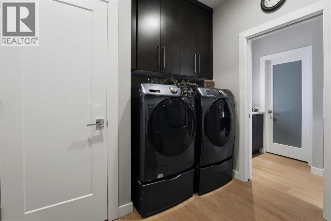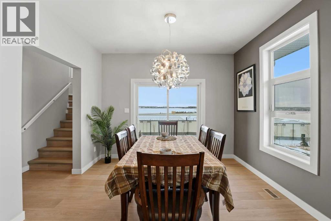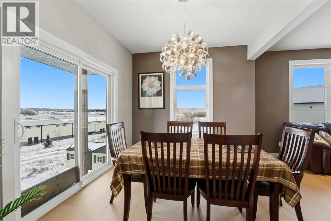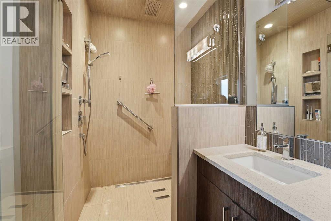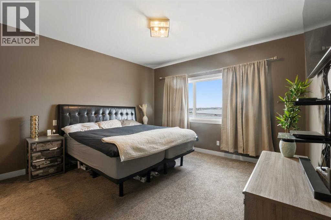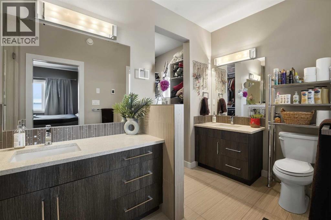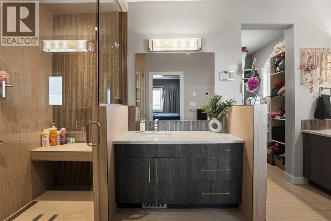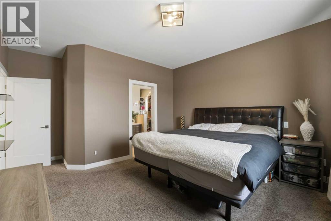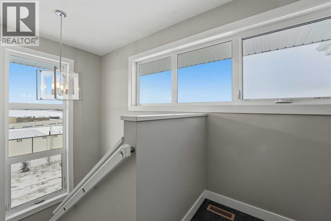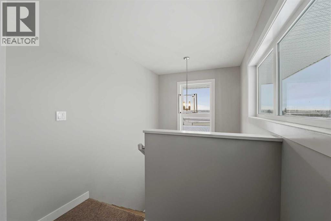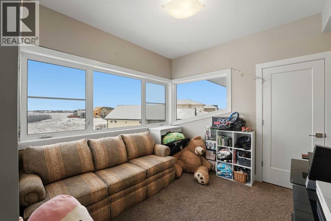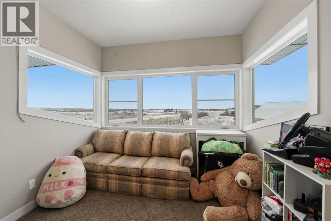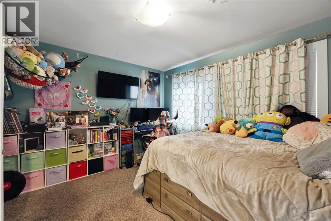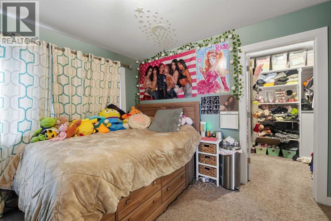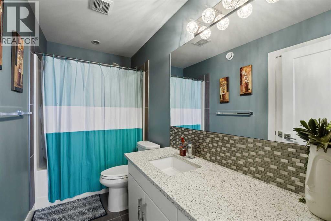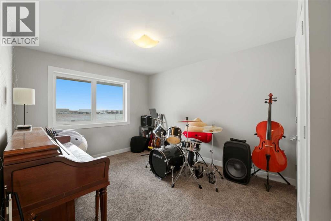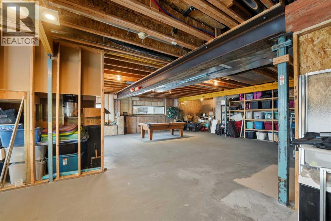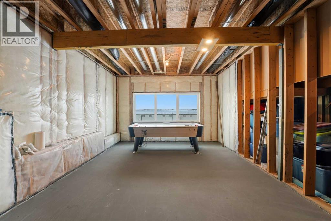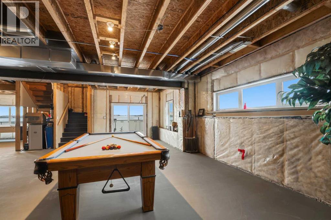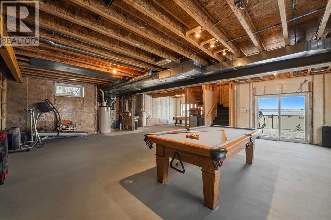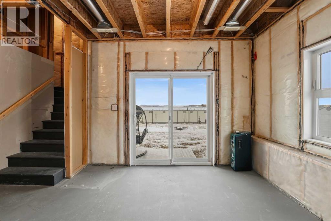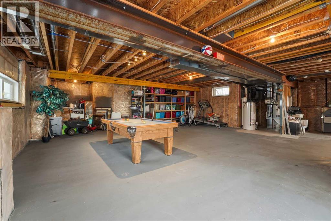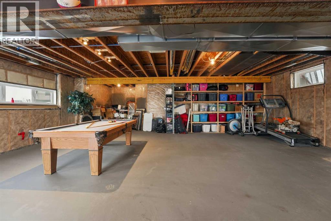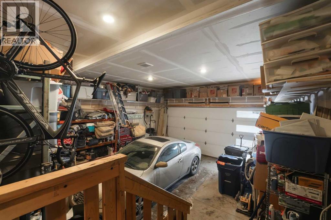38 Vista Close | Blackfalds, Alberta, T4M0L3
Experience the height of modern luxury in this custom-built Mason Martin home, where an abundance of designer windows creates a beautifully bright and open atmosphere. The gourmet kitchen is a chef’s dream, featuring premium quartz countertops, a stylish backsplash, slate appliances, an induction stovetop with a pot filler, and both walk-in and butler’s pantries. Uniquely designed for convenience, the spacious primary suite is located on the main floor and boasts a luxurious ensuite with a custom no-lip shower and walk-in closet. The upper level offers two additional bedrooms and a sun-drenched bonus room ideal for an office or play space, while the massive walk-out basement features in-floor heating ready for your future development. Complete with central A/C, a heated flex room off the garage perfect for a gym or workshop, and footings already in place for a future deck, this one-of-a-kind property is perfectly situated at the end of a quiet close with a stunning view. (id:59084)Property Details
- Full Address:
- 38 Vista Close, Blackfalds, Alberta
- Price:
- $ 609,900
- MLS Number:
- A2277489
- List Date:
- January 8th, 2026
- Neighbourhood:
- Valley Ridge
- Lot Size:
- 2296 sq.ft.
- Year Built:
- 2016
- Taxes:
- $ 6,717
- Listing Tax Year:
- 2025
Interior Features
- Bedrooms:
- 3
- Bathrooms:
- 3
- Appliances:
- Washer, Refrigerator, Dishwasher, Dryer, Microwave, Oven - Built-In, Garage door opener, Cooktop - Induction
- Flooring:
- Tile, Carpeted, Vinyl Plank
- Air Conditioning:
- Central air conditioning
- Heating:
- Forced air, In Floor Heating
- Fireplaces:
- 1
- Basement:
- Unfinished, Full, Separate entrance, Walk out
Building Features
- Storeys:
- 2
- Foundation:
- Poured Concrete
- Garage:
- Attached Garage
- Garage Spaces:
- 4
- Ownership Type:
- Freehold
- Legal Description:
- 4
- Taxes:
- $ 6,717
Floors
- Finished Area:
- 2107 sq.ft.
- Main Floor:
- 2107 sq.ft.
Land
- View:
- View
- Lot Size:
- 2296 sq.ft.
Neighbourhood Features
Ratings
Commercial Info
Location
The trademarks MLS®, Multiple Listing Service® and the associated logos are owned by The Canadian Real Estate Association (CREA) and identify the quality of services provided by real estate professionals who are members of CREA" MLS®, REALTOR®, and the associated logos are trademarks of The Canadian Real Estate Association. This website is operated by a brokerage or salesperson who is a member of The Canadian Real Estate Association. The information contained on this site is based in whole or in part on information that is provided by members of The Canadian Real Estate Association, who are responsible for its accuracy. CREA reproduces and distributes this information as a service for its members and assumes no responsibility for its accuracy The listing content on this website is protected by copyright and other laws, and is intended solely for the private, non-commercial use by individuals. Any other reproduction, distribution or use of the content, in whole or in part, is specifically forbidden. The prohibited uses include commercial use, “screen scraping”, “database scraping”, and any other activity intended to collect, store, reorganize or manipulate data on the pages produced by or displayed on this website.
Multiple Listing Service (MLS) trademark® The MLS® mark and associated logos identify professional services rendered by REALTOR® members of CREA to effect the purchase, sale and lease of real estate as part of a cooperative selling system. ©2017 The Canadian Real Estate Association. All rights reserved. The trademarks REALTOR®, REALTORS® and the REALTOR® logo are controlled by CREA and identify real estate professionals who are members of CREA.

