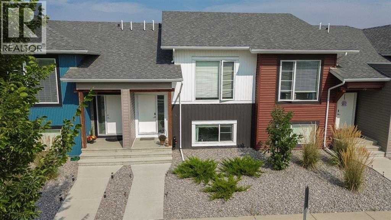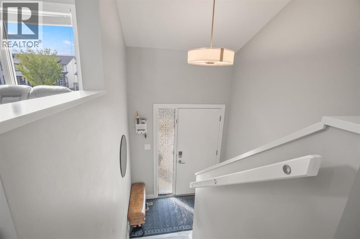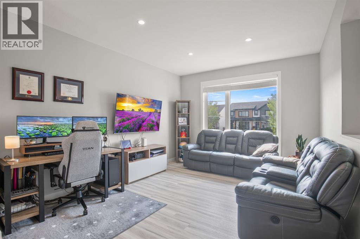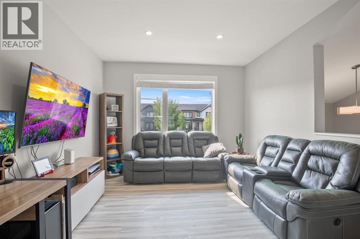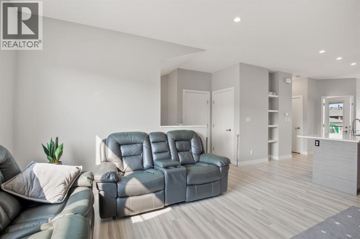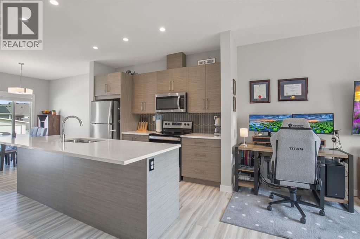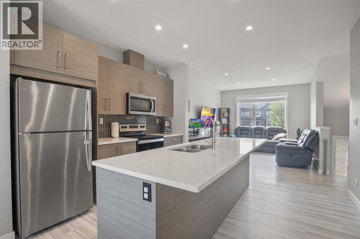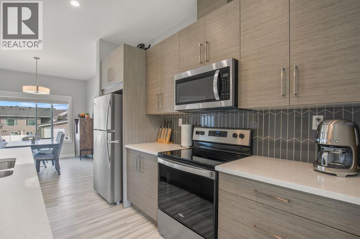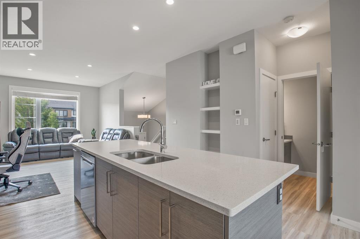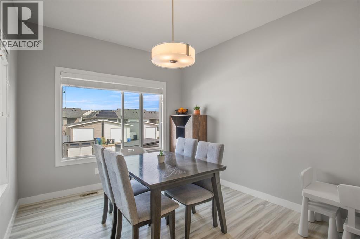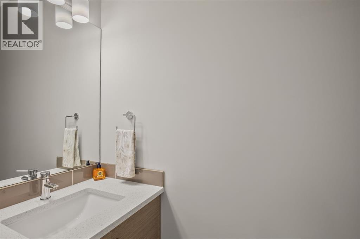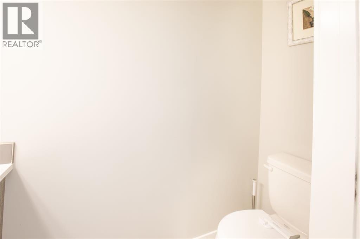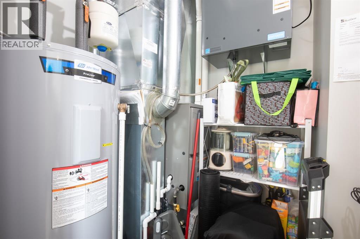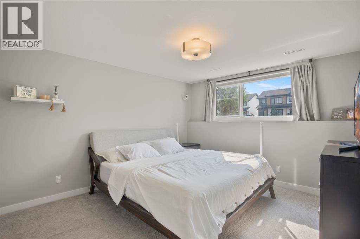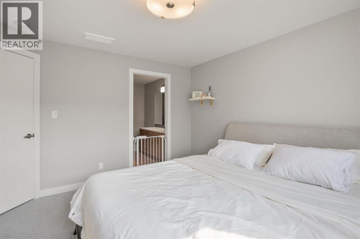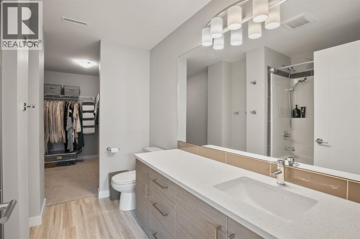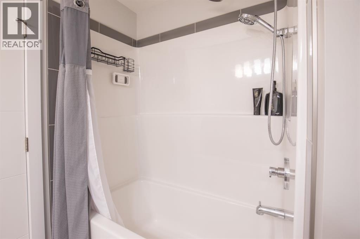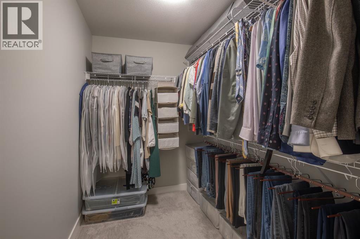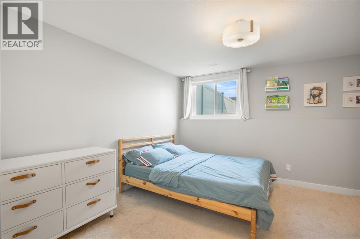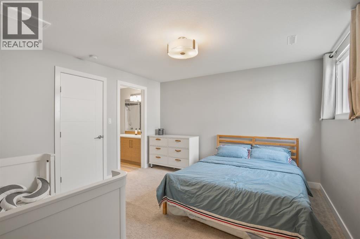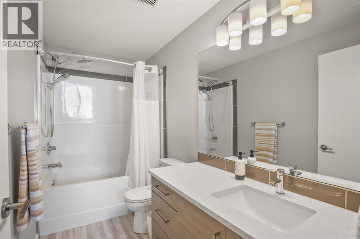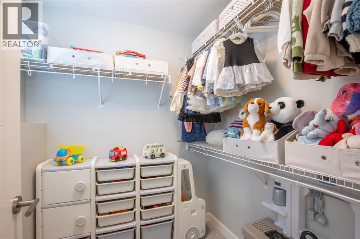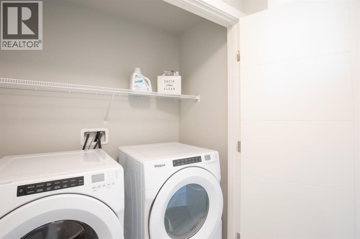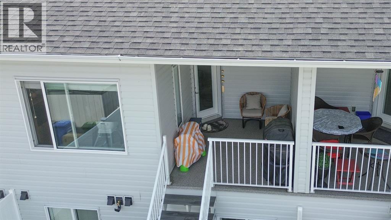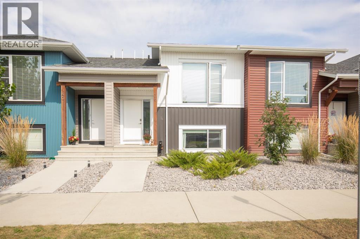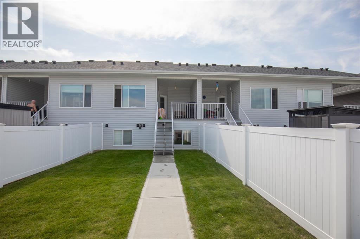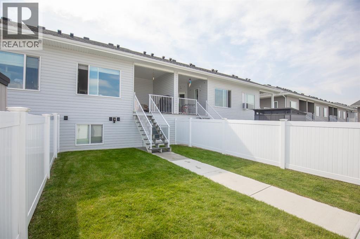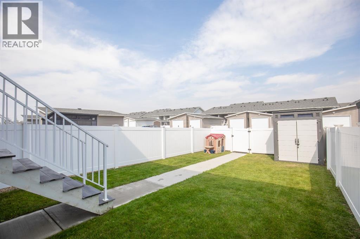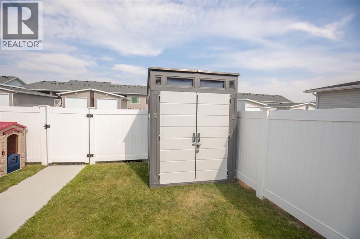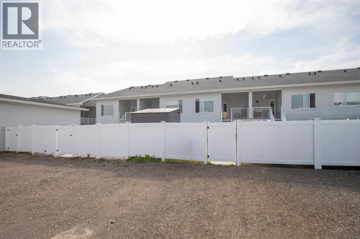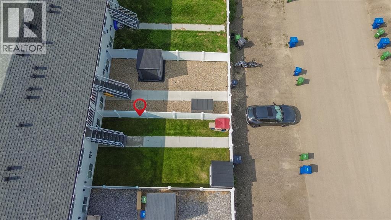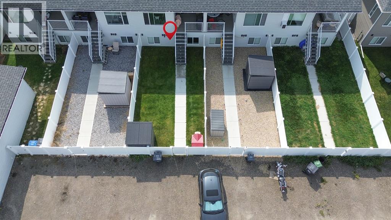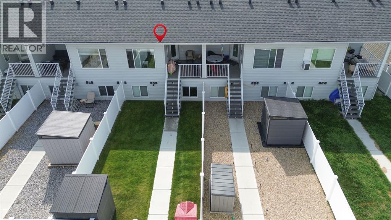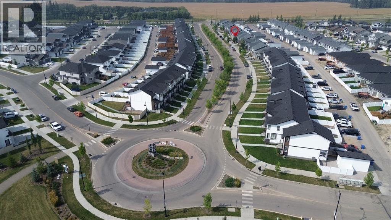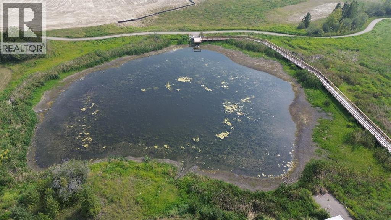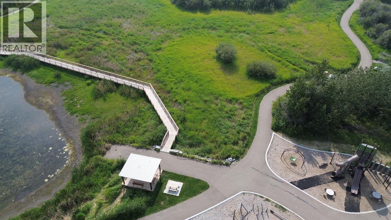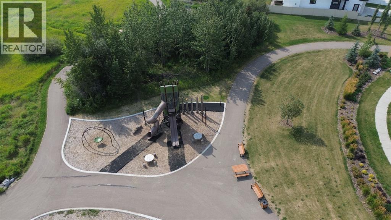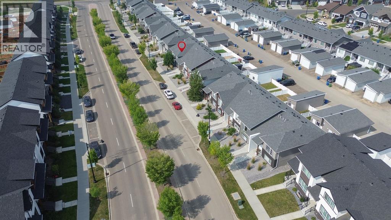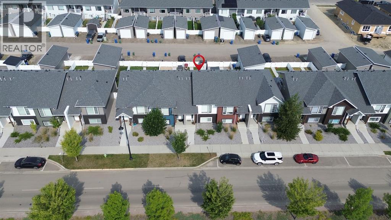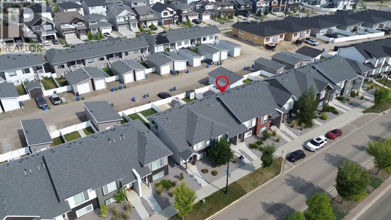38 Evergreen Way | Red Deer, Alberta, T4P3E5
Live in popular Evergreen at an affordable price. This stunning townhome showcases premium finishes and a well-thought-out design that perfectly balances style with practicality. Incredible natural light flows through the large windows that illuminate both the Living Room and Dining Room, creating a warm, welcoming atmosphere. At the center of this open designed home is the stylish Kitchen, boasting sleek cabinetry, luxurious quartz countertops, and a full tile backsplash that adds a polished touch. Equipped with stainless steel appliances, this kitchen is designed for both cooking and entertaining, with its seamless open-concept layout that keeps you connected to the living spaces. A half bath is conveniently located on the main level ideal for your guests. The lower level features two super sized bedrooms each with their own ensuites and walk in closets. The primary bedroom serves as a private oasis, complete with a luxurious Ensuite and a spacious walk-in closet. The second bedroom is equally roomy and is complemented by a modern 4-piece bathroom, offering comfort and flexibility for guests, family, or a home office. Laundry is perfectly located on the bedroom level. The fully landscaped and fenced yard features low-maintenance vinyl fencing. It is perfect for small pets or kids, while the covered back deck offers a peaceful spot to enjoy your morning coffee in both sun and shade. There is off street parking behind the yard. Located in the peaceful Evergreen neighborhood, this home is just minutes from the amenities of Clearview Ridge and Timberlands North. Enjoy scenic walks around the nearby park and pond, and take in the calm and beauty of this lovely community. With its prime location and stylish design, this property is perfect for first-time buyers, downsizers, investors or anyone looking for a refined, move-in ready home. (id:59084)Property Details
- Full Address:
- 38 Evergreen Way, Red Deer, Alberta
- Price:
- $ 359,900
- MLS Number:
- A2256135
- List Date:
- September 11th, 2025
- Neighbourhood:
- Evergreen
- Lot Size:
- 2231 sq.ft.
- Year Built:
- 2020
- Taxes:
- $ 3,160
- Listing Tax Year:
- 2025
Interior Features
- Bedrooms:
- 2
- Bathrooms:
- 3
- Appliances:
- Washer, Refrigerator, Dishwasher, Range, Dryer, Microwave Range Hood Combo, Window Coverings
- Flooring:
- Carpeted, Vinyl Plank
- Air Conditioning:
- None
- Heating:
- Forced air
- Basement:
- Finished, Full
Building Features
- Architectural Style:
- Bi-level
- Foundation:
- Poured Concrete
- Garage:
- Other
- Garage Spaces:
- 2
- Ownership Type:
- Freehold
- Legal Description:
- 1
- Taxes:
- $ 3,160
Floors
- Finished Area:
- 687 sq.ft.
- Main Floor:
- 687 sq.ft.
Land
- Lot Size:
- 2231 sq.ft.
Neighbourhood Features
- Amenities Nearby:
- Golf Course Development
Ratings
Commercial Info
Location
The trademarks MLS®, Multiple Listing Service® and the associated logos are owned by The Canadian Real Estate Association (CREA) and identify the quality of services provided by real estate professionals who are members of CREA" MLS®, REALTOR®, and the associated logos are trademarks of The Canadian Real Estate Association. This website is operated by a brokerage or salesperson who is a member of The Canadian Real Estate Association. The information contained on this site is based in whole or in part on information that is provided by members of The Canadian Real Estate Association, who are responsible for its accuracy. CREA reproduces and distributes this information as a service for its members and assumes no responsibility for its accuracy The listing content on this website is protected by copyright and other laws, and is intended solely for the private, non-commercial use by individuals. Any other reproduction, distribution or use of the content, in whole or in part, is specifically forbidden. The prohibited uses include commercial use, “screen scraping”, “database scraping”, and any other activity intended to collect, store, reorganize or manipulate data on the pages produced by or displayed on this website.
Multiple Listing Service (MLS) trademark® The MLS® mark and associated logos identify professional services rendered by REALTOR® members of CREA to effect the purchase, sale and lease of real estate as part of a cooperative selling system. ©2017 The Canadian Real Estate Association. All rights reserved. The trademarks REALTOR®, REALTORS® and the REALTOR® logo are controlled by CREA and identify real estate professionals who are members of CREA.

