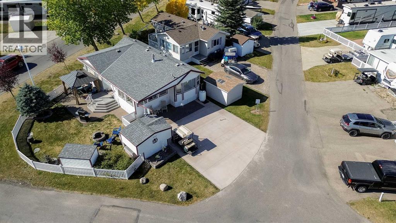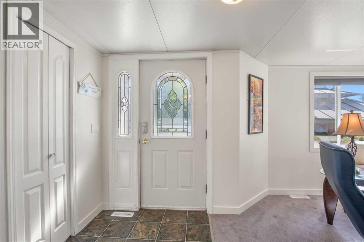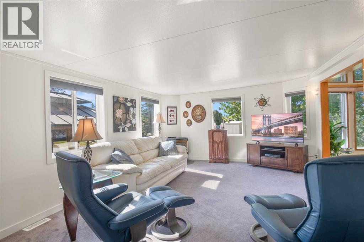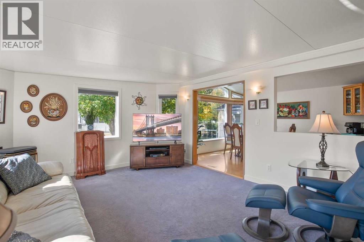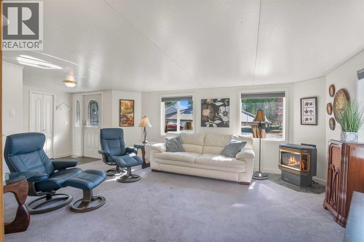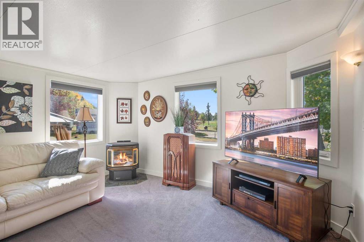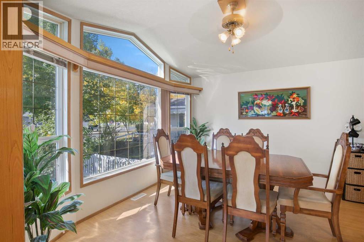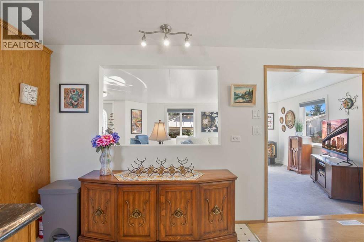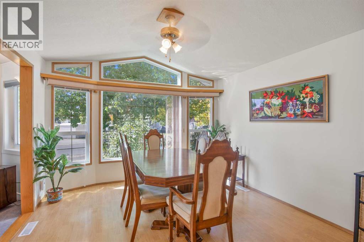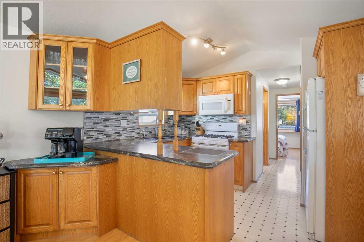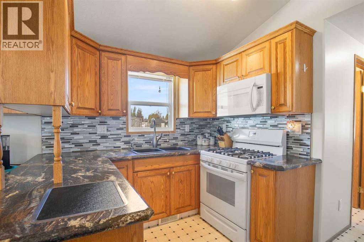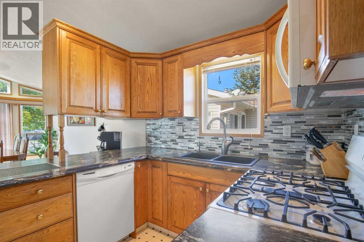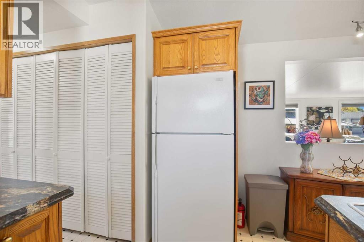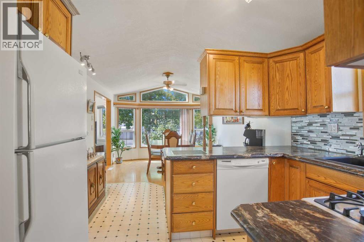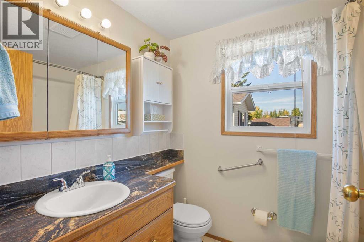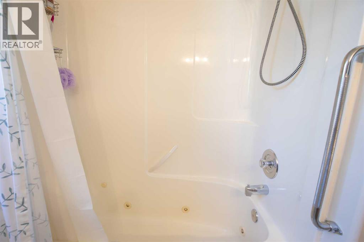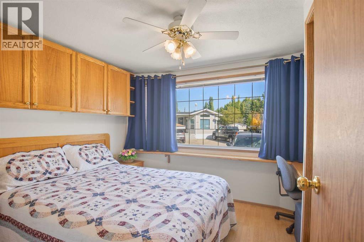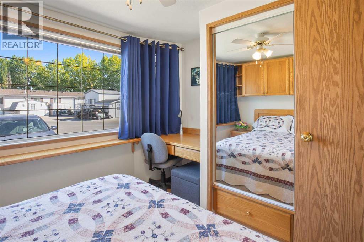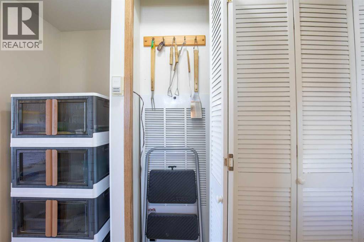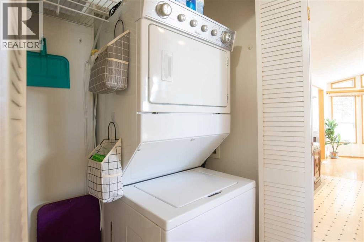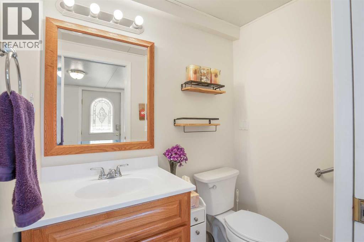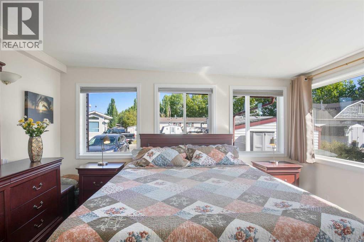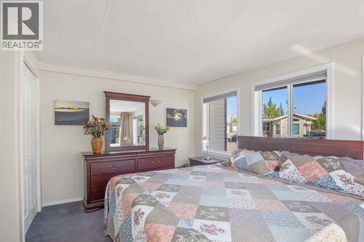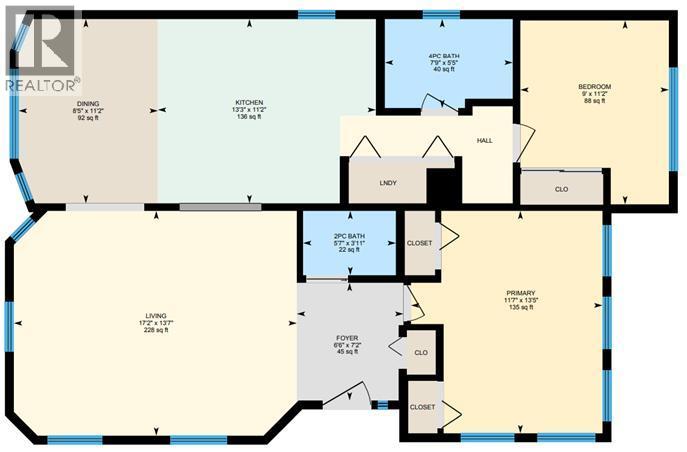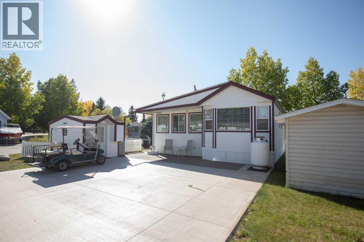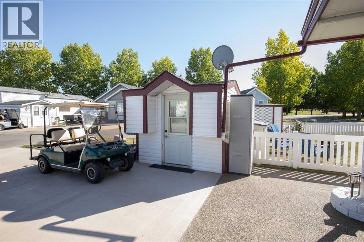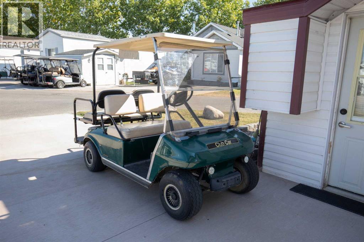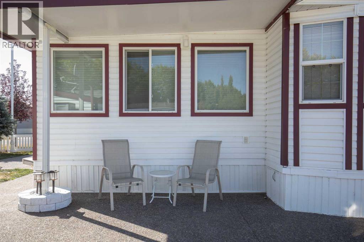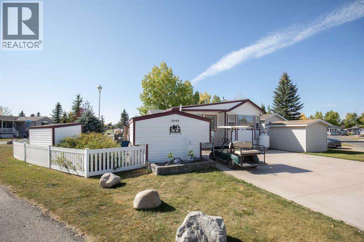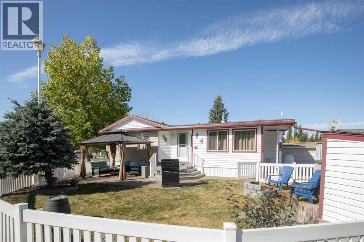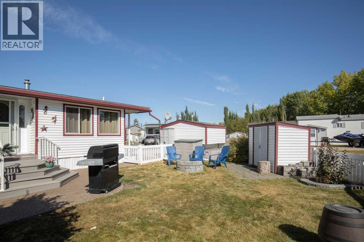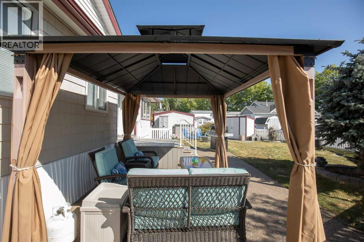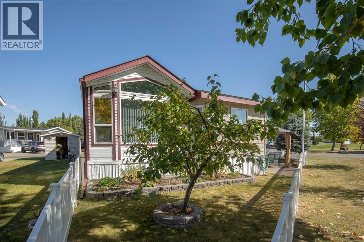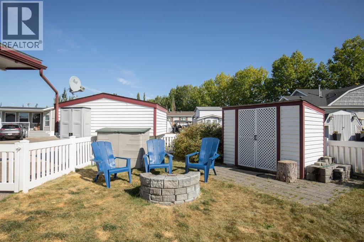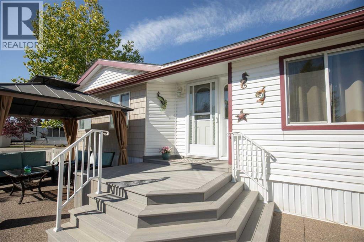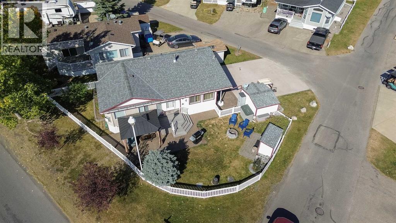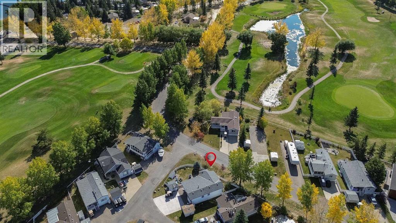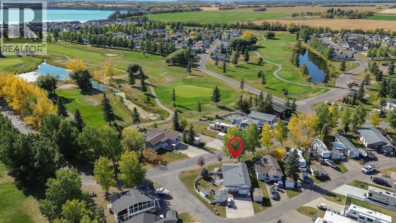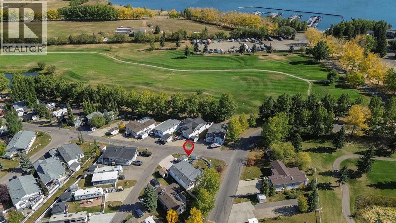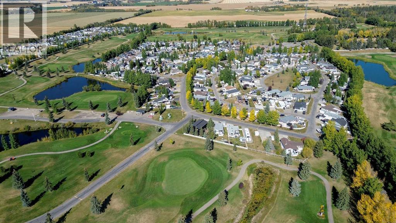3044, 35468 Range Road 30 | Rural Red Deer County, Alberta, T4G0M3
Welcome to Lot 3044 at Gleniffer Lake Resort. This custom Dickson Creek modular home is ideally located on a large corner lot within walking distance of all the resort amenities and designed for comfortable four-season living. The open concept layout is bright and welcoming with plenty of natural light, a propane fireplace in the living room, and a spacious dining area. There are two large bedrooms, a four-piece bathroom, and a two-piece bathroom, making it a practical retreat for family and guests. The home is solidly built with central heating and cooling. Recent upgrades completed in 2023 and 2025 include a new concrete drive pad, poured concrete sidewalk from drive pad to front steps, rebuilt porch and steps, exposed aggregate patio with gazebo and interchangeable fabric and screen curtains, new toilets, new carbon monoxide detectors, and a furnace service with new filters and full duct cleaning. The property is fully equipped with six appliances including stove, refrigerator, dishwasher, microwave hood fan, and stacked washer and dryer, plus extras such as a king bed with dresser and nightstands, window coverings, large shed, wood shed, storage boxes, and a Club Car golf cart with new batteries. Outdoor living is easy with a wood-burning firepit, generous patio space, and a central location that makes 3044 a perfect home base. Gleniffer Lake Resort offers a 9-hole golf course, indoor and outdoor pools, hot tubs, fitness centre, clubhouse with dining, private marina, sandy beaches, walking paths, and year-round activities - all just a short drive from Calgary or Edmonton. (id:59084)Property Details
- Full Address:
- 35468 Range Road 30, Rural Red Deer County, Alberta
- Price:
- $ 350,000
- MLS Number:
- A2260036
- List Date:
- September 26th, 2025
- Neighbourhood:
- Gleniffer Lake
- Lot Size:
- 3552.09 sq.ft.
- Year Built:
- 2000
- Taxes:
- $ 2,004
- Listing Tax Year:
- 2025
Interior Features
- Bedrooms:
- 2
- Bathrooms:
- 2
- Appliances:
- Refrigerator, Range - Gas, Dishwasher, Microwave, Window Coverings, Washer/Dryer Stack-Up
- Flooring:
- Carpeted, Linoleum
- Air Conditioning:
- Central air conditioning
- Heating:
- Forced air
- Fireplaces:
- 1
- Basement:
- None
Building Features
- Architectural Style:
- Mobile Home
- Storeys:
- 1
- Foundation:
- Block, Piled
- Sewer:
- Private sewer
- Water:
- Private Utility
- Interior Features:
- Exercise Centre, Recreation Centre, RV Storage, Swimming, Whirlpool, Clubhouse
- Exterior:
- Vinyl siding
- Garage:
- Parking Pad, Other
- Garage Spaces:
- 3
- Ownership Type:
- Condo/Strata
- Taxes:
- $ 2,004
- Stata Fees:
- $ 365
Floors
- Finished Area:
- 991 sq.ft.
- Main Floor:
- 991 sq.ft.
Land
- Lot Size:
- 3552.09 sq.ft.
Neighbourhood Features
- Amenities Nearby:
- Golf Course Development, Lake Privileges, Pets Allowed, Fishing, Pets Allowed With Restrictions
Ratings
Commercial Info
Location
The trademarks MLS®, Multiple Listing Service® and the associated logos are owned by The Canadian Real Estate Association (CREA) and identify the quality of services provided by real estate professionals who are members of CREA" MLS®, REALTOR®, and the associated logos are trademarks of The Canadian Real Estate Association. This website is operated by a brokerage or salesperson who is a member of The Canadian Real Estate Association. The information contained on this site is based in whole or in part on information that is provided by members of The Canadian Real Estate Association, who are responsible for its accuracy. CREA reproduces and distributes this information as a service for its members and assumes no responsibility for its accuracy The listing content on this website is protected by copyright and other laws, and is intended solely for the private, non-commercial use by individuals. Any other reproduction, distribution or use of the content, in whole or in part, is specifically forbidden. The prohibited uses include commercial use, “screen scraping”, “database scraping”, and any other activity intended to collect, store, reorganize or manipulate data on the pages produced by or displayed on this website.
Multiple Listing Service (MLS) trademark® The MLS® mark and associated logos identify professional services rendered by REALTOR® members of CREA to effect the purchase, sale and lease of real estate as part of a cooperative selling system. ©2017 The Canadian Real Estate Association. All rights reserved. The trademarks REALTOR®, REALTORS® and the REALTOR® logo are controlled by CREA and identify real estate professionals who are members of CREA.

