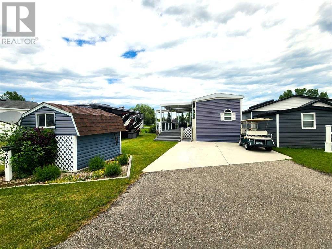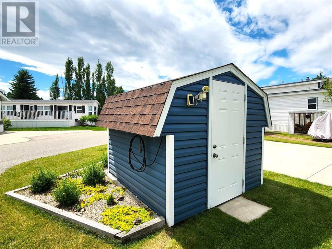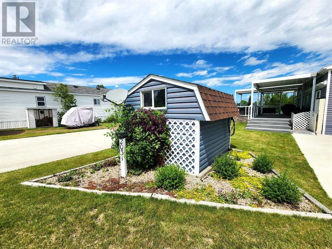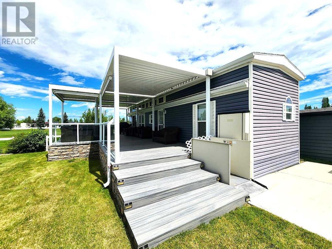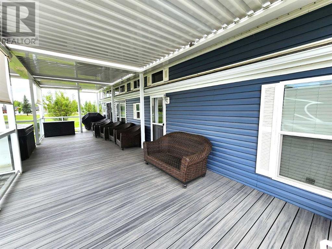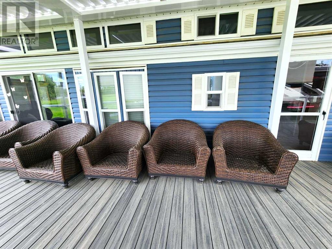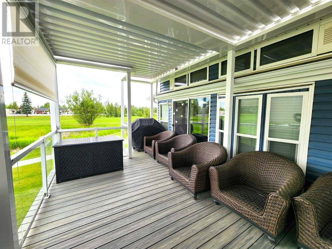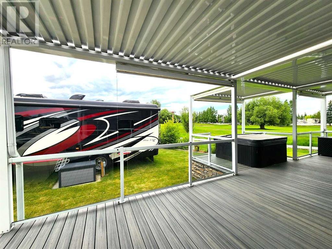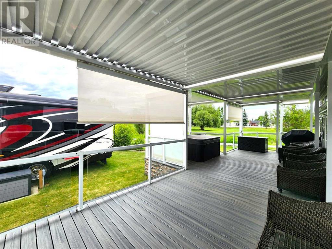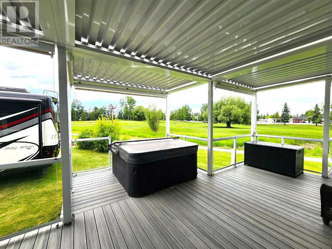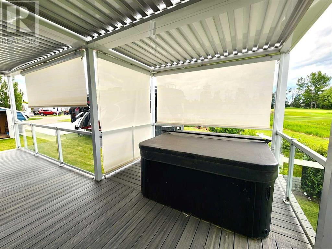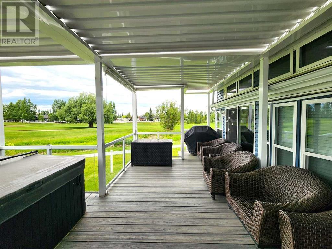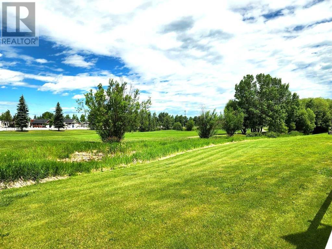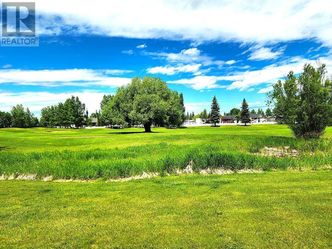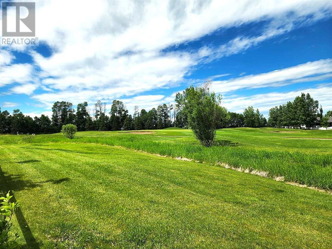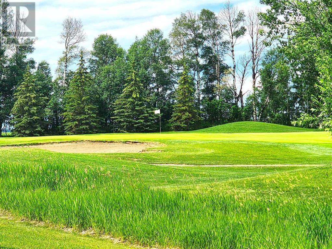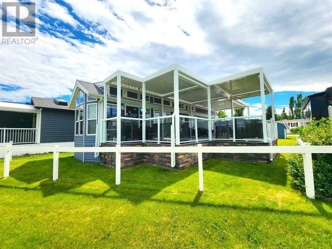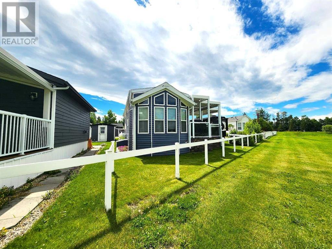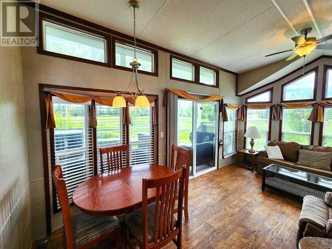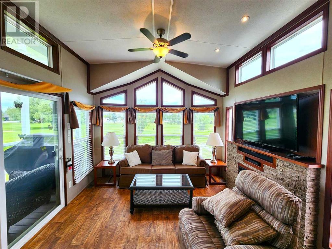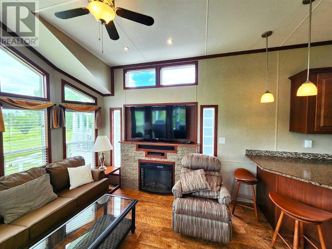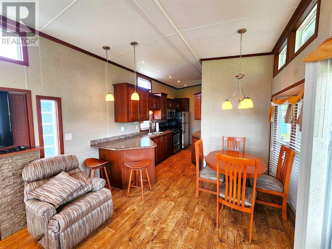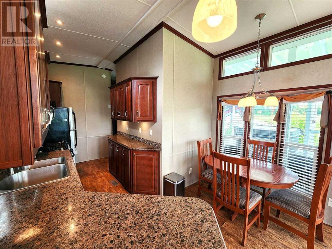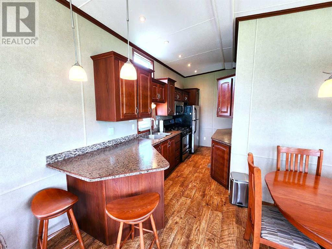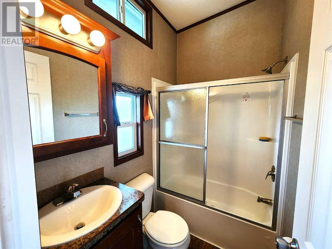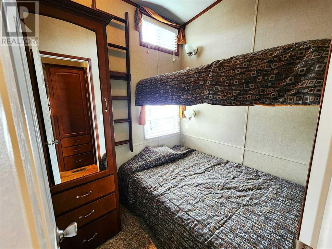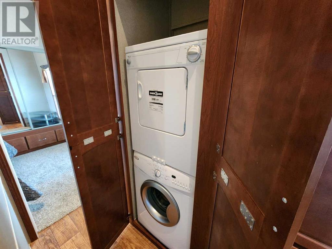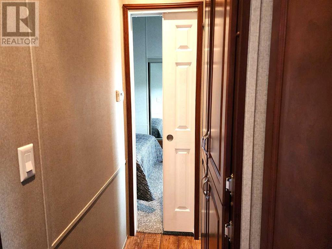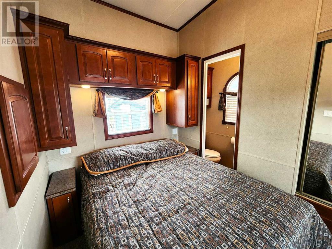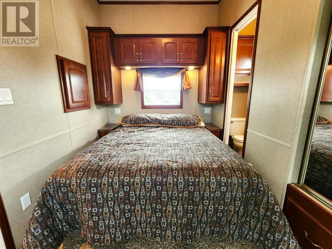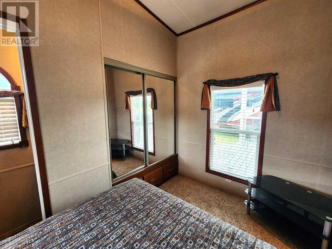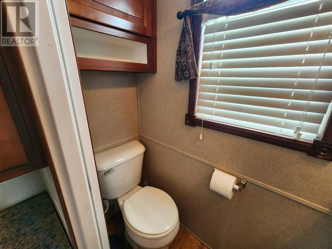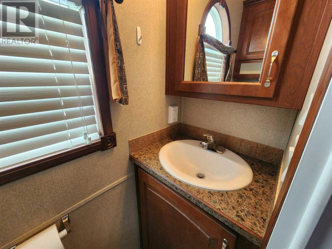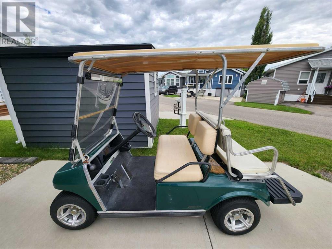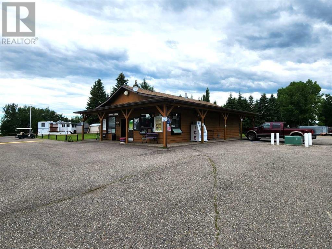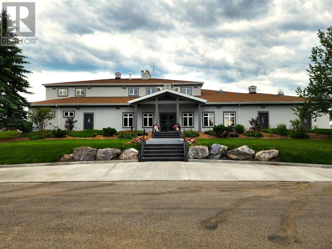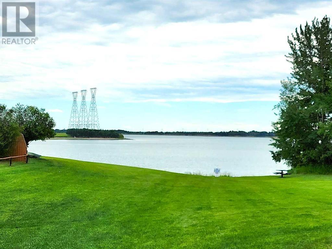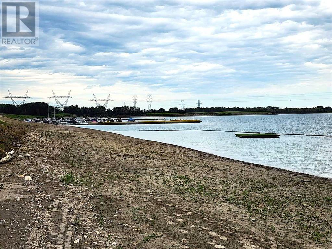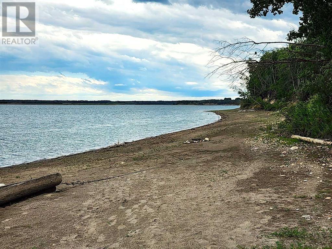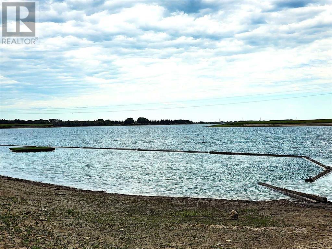2031, 35468 Range Road 30 | Rural Red Deer County, Alberta, T4G0M3
Great Location Backing onto the 5th Fairway. The Spacious Deck with a Hot Tub, High Quality Deck Furniture, and BBQ that are all included with your purchase. The Deck is finished with Maintenance Free Decking and Features an Automated Louvered Deck Canopy, Classy Glass Railing, and Fully Adjustable Privacy/Sun Shades. A lift has even been installed for anyone that may have mobility problems. You will love the Living with Bank of Windows that look out onto the Beautifully Manicured Golf Course. Plus there is a Cozy Electric Fireplace with a TV Mounted over it. The Surprisingly Spacious Kitchen has Stainless Steel Appliance's, Back Splash, Eating Area plus a sit up Breakfast. There are 2 Bedrooms including a Master Bedroom that has a Built In Closet with storage, plus it’s own 2 Piece Ensuite. There is even a Stacking Washer and Dryer, plus another Full 4 Piece Bathroom. The Concrete Parking Pad is Large Enough for 2 vehicles plus a Golf Cart which is also included in the price. The Storage shed provides plenty of Extra Storage Space and the Charger for the Golf Cart has been wired in for the convivence of charging the Cart. This Amazing Gated Community has so amenities and activities including; Golf, Tennis, Pickle Ball, Swimming, Fishing, Boating, Numerous Social Events, and Skating in the winter. Enjoy The Landing Restaurant for good food and amazing views of the lake on the patio. There is even a General Store. This amazing Cottage is ready for you to move in, absolutely everything is there to enjoy you weekend getaway. (id:59084)Property Details
- Full Address:
- 35468 Range Road 30, Rural Red Deer County, Alberta
- Price:
- $ 319,900
- MLS Number:
- A2237687
- List Date:
- July 7th, 2025
- Neighbourhood:
- Gleniffer Lake
- Lot Size:
- 3268 sq.ft.
- Year Built:
- 2015
- Taxes:
- $ 1,700
- Listing Tax Year:
- 2024
Interior Features
- Bedrooms:
- 2
- Bathrooms:
- 2
- Appliances:
- See remarks
- Flooring:
- Laminate, Carpeted
- Air Conditioning:
- None
- Heating:
- Forced air, Propane
- Fireplaces:
- 1
- Basement:
- None
Building Features
- Storeys:
- 1
- Foundation:
- Block
- Sewer:
- Private sewer
- Water:
- Private Utility
- Interior Features:
- Exercise Centre, RV Storage, Swimming, Clubhouse
- Exterior:
- Vinyl siding
- Garage:
- Parking Pad, Other, Concrete
- Garage Spaces:
- 2
- Pool:
- Indoor pool, Outdoor pool
- Ownership Type:
- Condo/Strata
- Taxes:
- $ 1,700
- Stata Fees:
- $ 4,306
Floors
- Finished Area:
- 543 sq.ft.
- Main Floor:
- 543 sq.ft.
Land
- Lot Size:
- 3268 sq.ft.
Neighbourhood Features
- Amenities Nearby:
- Golf Course Development, Lake Privileges, Pets Allowed, Fishing, Pets Allowed With Restrictions
Ratings
Commercial Info
Location
The trademarks MLS®, Multiple Listing Service® and the associated logos are owned by The Canadian Real Estate Association (CREA) and identify the quality of services provided by real estate professionals who are members of CREA" MLS®, REALTOR®, and the associated logos are trademarks of The Canadian Real Estate Association. This website is operated by a brokerage or salesperson who is a member of The Canadian Real Estate Association. The information contained on this site is based in whole or in part on information that is provided by members of The Canadian Real Estate Association, who are responsible for its accuracy. CREA reproduces and distributes this information as a service for its members and assumes no responsibility for its accuracy The listing content on this website is protected by copyright and other laws, and is intended solely for the private, non-commercial use by individuals. Any other reproduction, distribution or use of the content, in whole or in part, is specifically forbidden. The prohibited uses include commercial use, “screen scraping”, “database scraping”, and any other activity intended to collect, store, reorganize or manipulate data on the pages produced by or displayed on this website.
Multiple Listing Service (MLS) trademark® The MLS® mark and associated logos identify professional services rendered by REALTOR® members of CREA to effect the purchase, sale and lease of real estate as part of a cooperative selling system. ©2017 The Canadian Real Estate Association. All rights reserved. The trademarks REALTOR®, REALTORS® and the REALTOR® logo are controlled by CREA and identify real estate professionals who are members of CREA.

