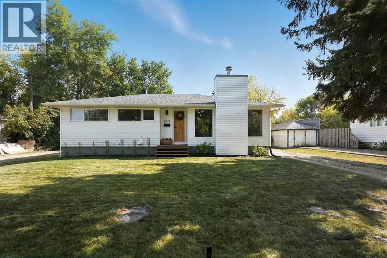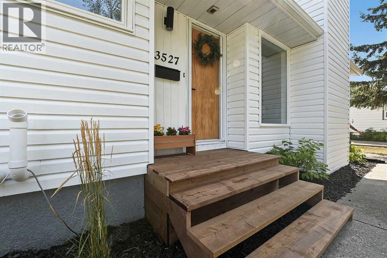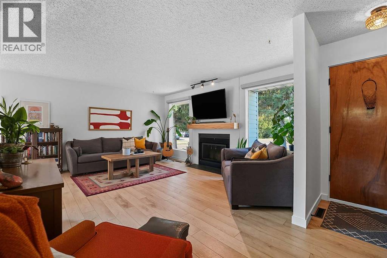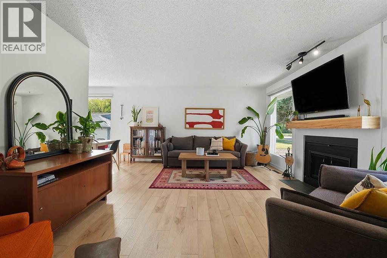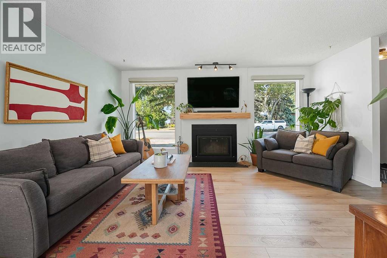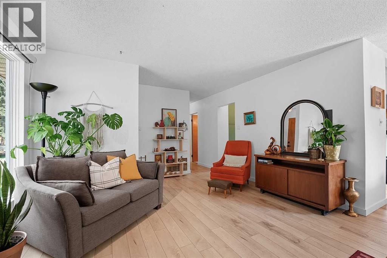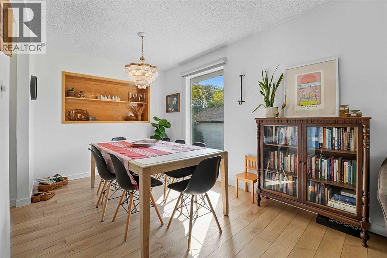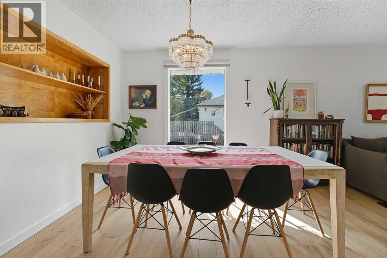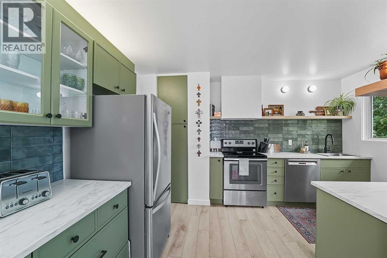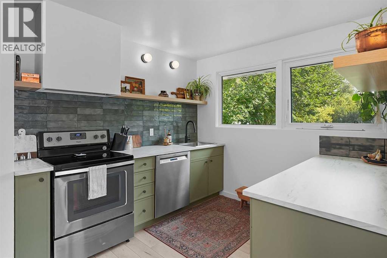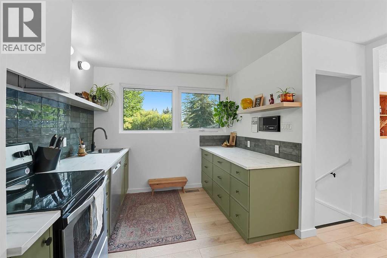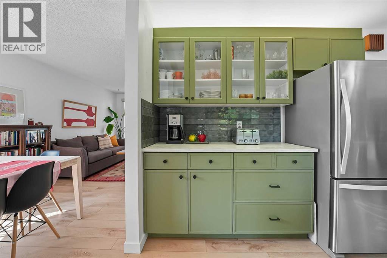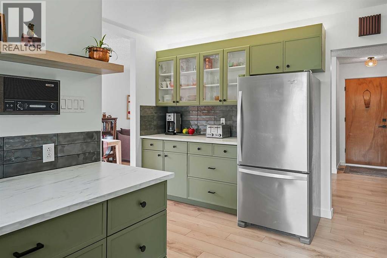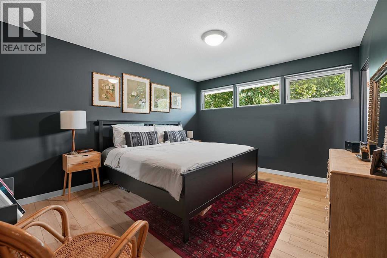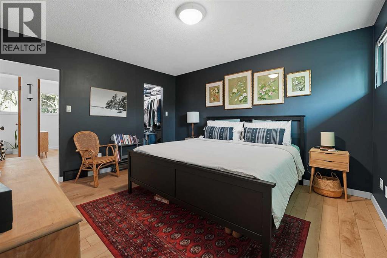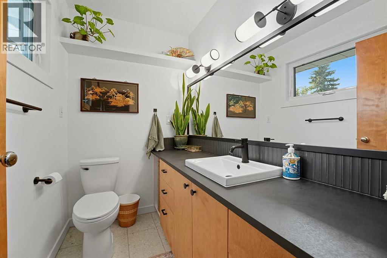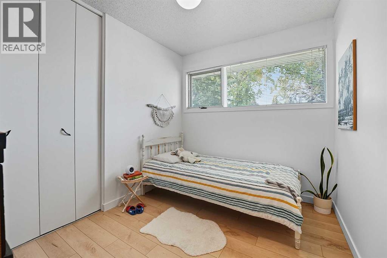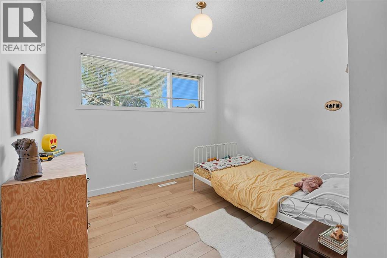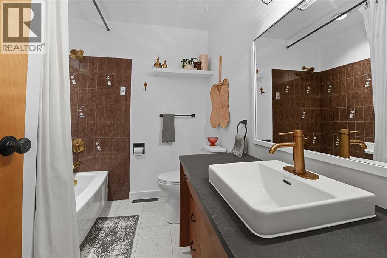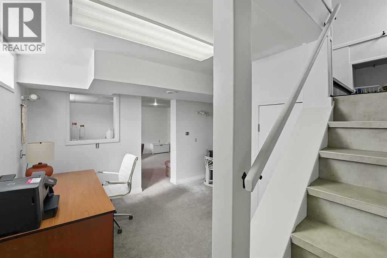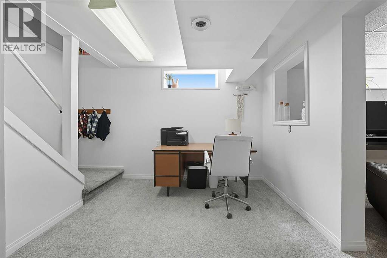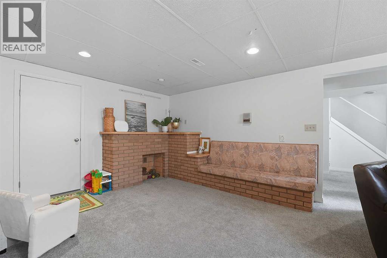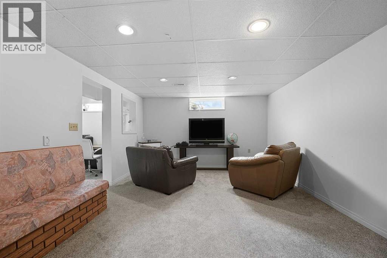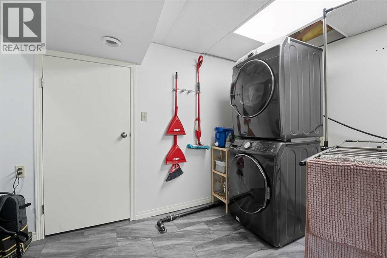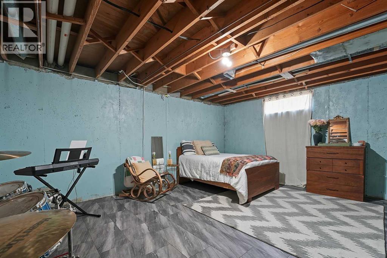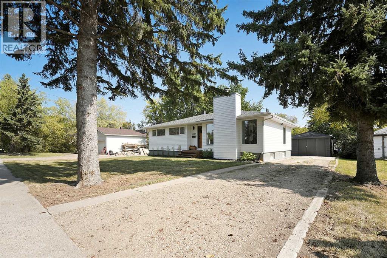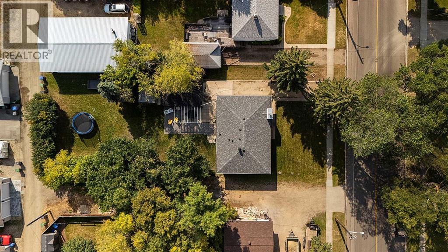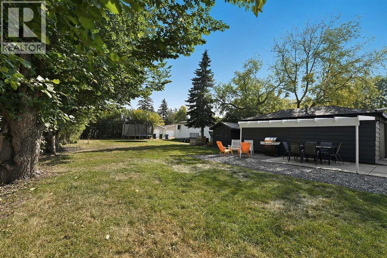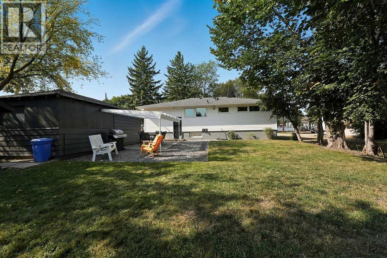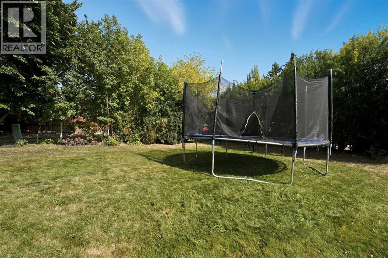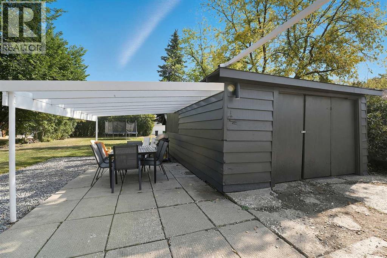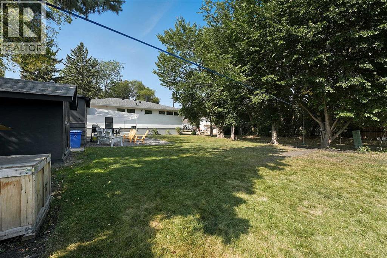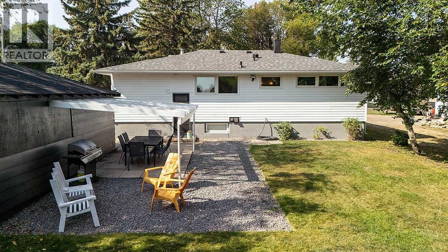3527 43 Avenue | Red Deer, Alberta, T4N3B5
Welcome to 3527 43 Avenue in Mountview - a lovingly updated mid century modern bungalow located on a massive 11,000 + Sq Ft Lot! Pride of ownership is evident the moment you pull up to the property with an updated exterior, new shingles (2024), charming landscaping and more. The gorgeous main floor boasts over 1200 sq ft showcasing an oversized living room accompanied by a wood burning fireplace (sold as-is), a spacious dining area and of course the beautiful kitchen. The eclectic kitchen offers ample cabinet and counter space, tile backsplash and stainless steel appliances. There are three bedrooms located on the main floor including the primary suite equipped with a walk-in closet and a trendy 2pc ensuite both rare for this age of home! The family 4pc bathroom is the perfect mix of mid century charm and original touches. Downstairs you will discover a flex space great for those working from home or a kids play space! The living room could easily be extended into the unfinished area if more space is desired as well as space for a 4th bedroom. This property boasts so many upgrades including a new HWT in 2023, H/E furnace, upgraded electrical panel, flooring, paint, light fixtures, some vinyl windows and more! The possibilities are endless outside with a lot providing ample space to build the shop of your dreams while already having access to the oversized single garage with power and brand new shingles (14x24), RV parking and a convenient driveway along the South side of the house. This wonderful home awaits new ownership and is an absolute pleasure to show. (id:59084)Property Details
- Full Address:
- 3527 43 Avenue, Red Deer, Alberta
- Price:
- $ 425,000
- MLS Number:
- A2255959
- List Date:
- September 11th, 2025
- Neighbourhood:
- Mountview
- Lot Size:
- 11226 sq.ft.
- Year Built:
- 1958
- Taxes:
- $ 3,479
- Listing Tax Year:
- 2025
Interior Features
- Bedrooms:
- 3
- Bathrooms:
- 2
- Appliances:
- Refrigerator, Dishwasher, Stove, Hood Fan, Window Coverings
- Flooring:
- Tile, Carpeted, Vinyl
- Air Conditioning:
- None
- Heating:
- Forced air
- Fireplaces:
- 1
- Basement:
- Partially finished, Full
Building Features
- Architectural Style:
- Bungalow
- Storeys:
- 1
- Foundation:
- Poured Concrete
- Exterior:
- Vinyl siding
- Garage:
- Detached Garage
- Garage Spaces:
- 3
- Ownership Type:
- Freehold
- Legal Description:
- 2
- Taxes:
- $ 3,479
Floors
- Finished Area:
- 1209 sq.ft.
- Main Floor:
- 1209 sq.ft.
Land
- Lot Size:
- 11226 sq.ft.
Neighbourhood Features
Ratings
Commercial Info
Location
The trademarks MLS®, Multiple Listing Service® and the associated logos are owned by The Canadian Real Estate Association (CREA) and identify the quality of services provided by real estate professionals who are members of CREA" MLS®, REALTOR®, and the associated logos are trademarks of The Canadian Real Estate Association. This website is operated by a brokerage or salesperson who is a member of The Canadian Real Estate Association. The information contained on this site is based in whole or in part on information that is provided by members of The Canadian Real Estate Association, who are responsible for its accuracy. CREA reproduces and distributes this information as a service for its members and assumes no responsibility for its accuracy The listing content on this website is protected by copyright and other laws, and is intended solely for the private, non-commercial use by individuals. Any other reproduction, distribution or use of the content, in whole or in part, is specifically forbidden. The prohibited uses include commercial use, “screen scraping”, “database scraping”, and any other activity intended to collect, store, reorganize or manipulate data on the pages produced by or displayed on this website.
Multiple Listing Service (MLS) trademark® The MLS® mark and associated logos identify professional services rendered by REALTOR® members of CREA to effect the purchase, sale and lease of real estate as part of a cooperative selling system. ©2017 The Canadian Real Estate Association. All rights reserved. The trademarks REALTOR®, REALTORS® and the REALTOR® logo are controlled by CREA and identify real estate professionals who are members of CREA.

