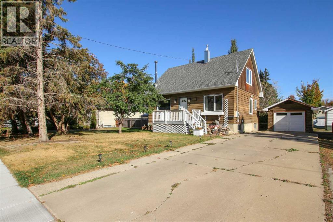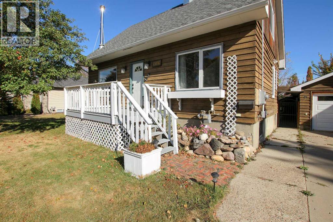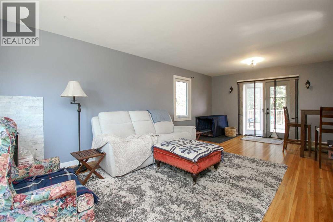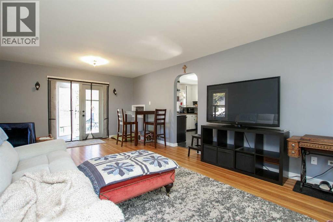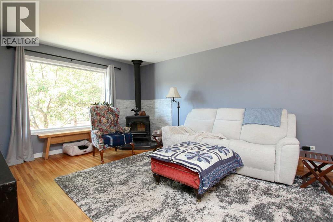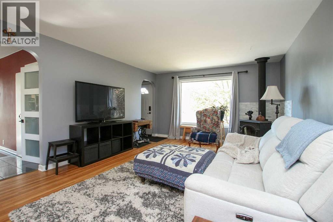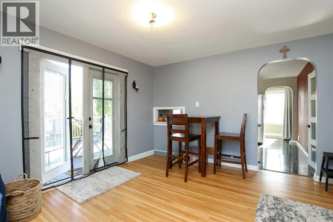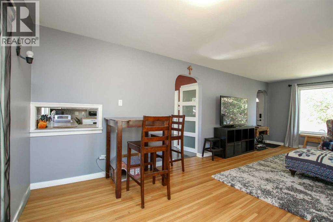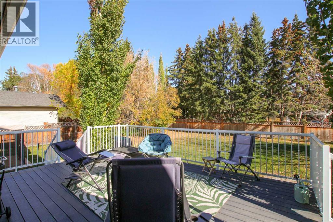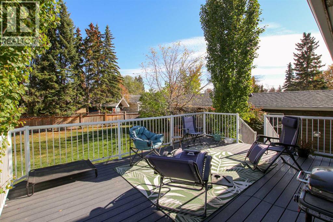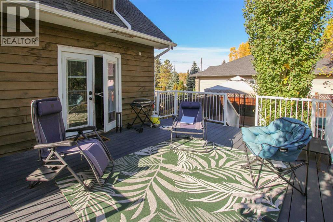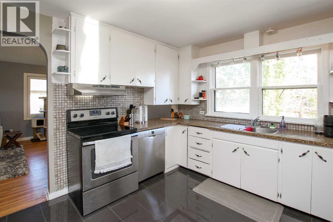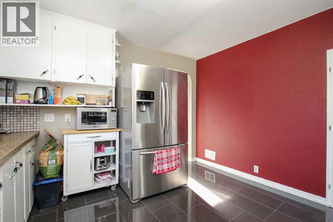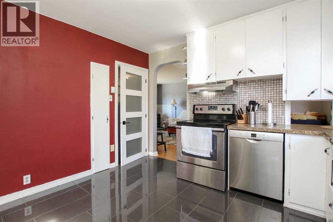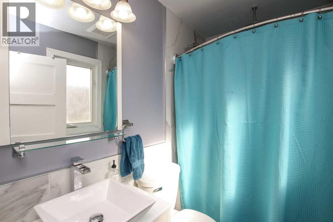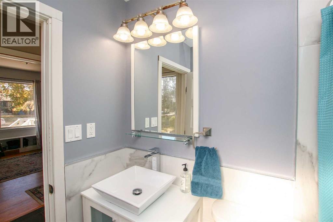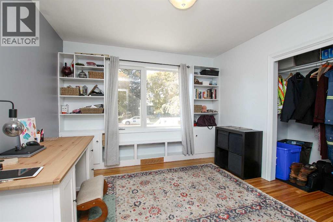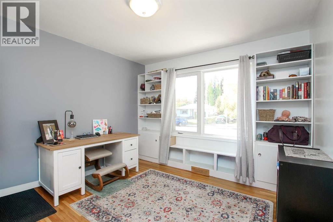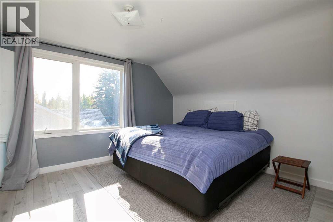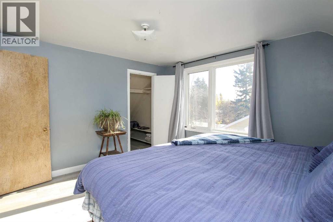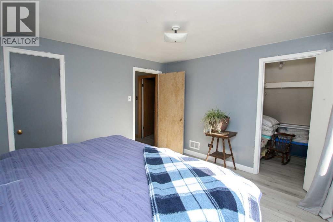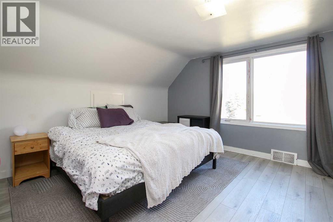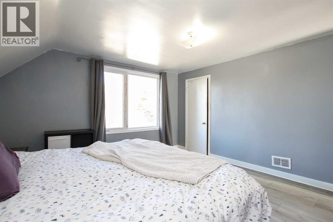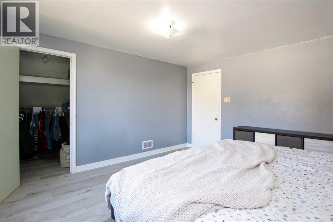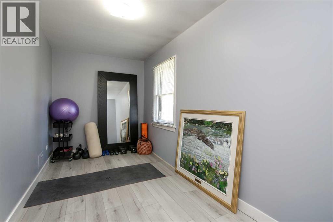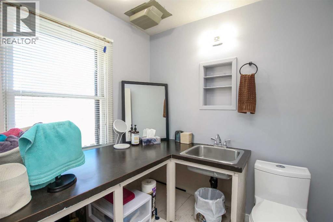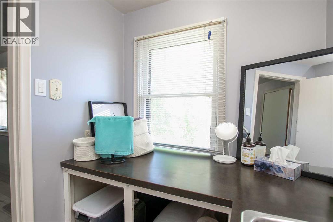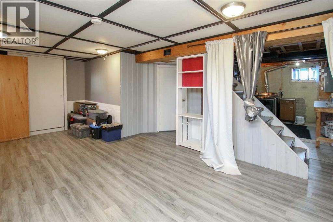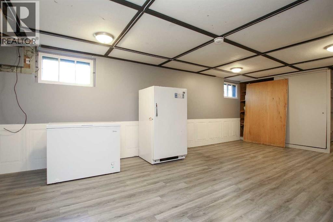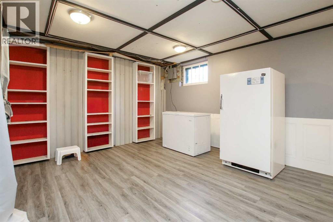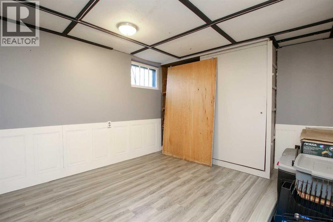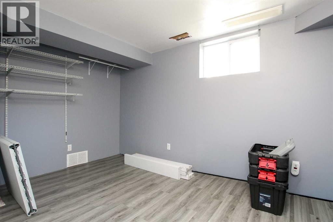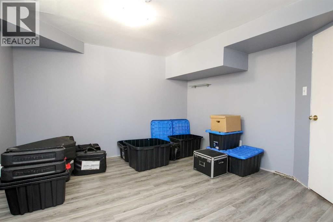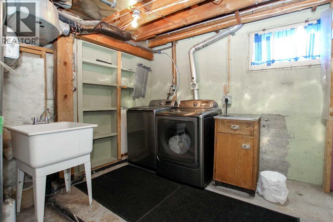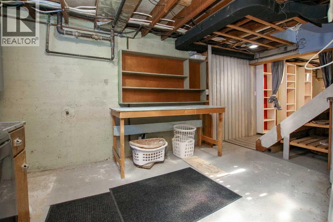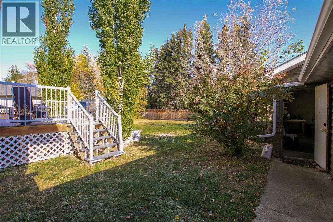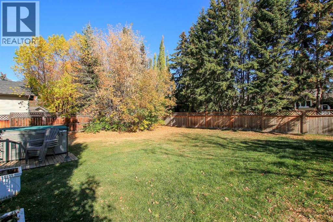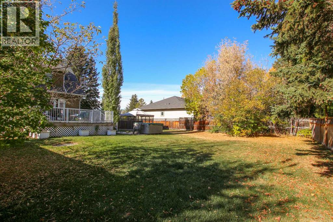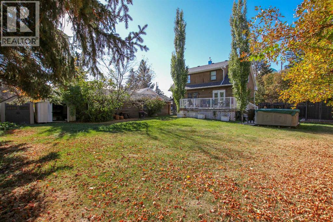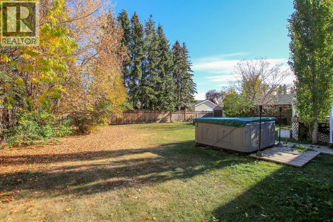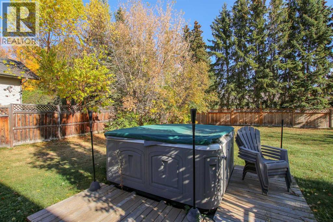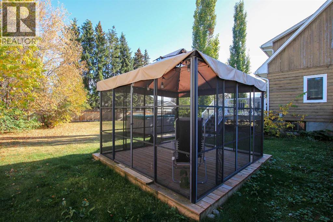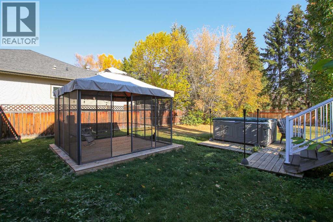3515 45 Avenue | Red Deer, Alberta, T4N3K7
FULLY DEVELOPED 4 BEDROOM, 2 BATHROOM 1.5 STOREY IN MATURE MOUNTVIEW ~ LOCATED ON A MASSIVE DOUBLE LOT WITH MATURE LANDSCAPING ~ DETACHED GARAGE WITH A LARGE WORKSHOP ~ OVERSIZED FRONT DRIVE WITH SPACE FOR AN RV ~ West facing front veranda overlooks the front yard ~ The living room features hardwood flooring, a wood burning stove and a large west facing picture window that fills the space with natural light ~ Easily host large gatherings in the dining room that features a convenient pass through opening to the kitchen, plus garden door access to the large deck (w/ composite deck board) and backyard ~ The kitchen offers plenty of white cabinets, full tile backsplash, ample counter space, window above the sink overlooking the backyard, stainless steel appliances, tile floors and a wall pantry offering additional storage space ~ Main floor bedroom can easily accommodate a king size bed plus furniture and features hardwood flooring and a wall of built in's cabinets and shelving ~ Sunny 4 piece main bath ~ The upper level offers two large bedrooms with ample closet space and large windows, a den/flex room, and a 2 piece bathroom with an oversized vanity ~ The basement has a spacious family room with built in shelving, a generous size bedroom, laundry with a sink and folding counter, with space for storage throughout ~ The beautiful backyard is fully fenced, has tons of space, mature tress, shrubs and perennials, 2 sheds, a large upper deck, lower deck with a pergola, and tons of grassy yard space ~ Detached garage is insulated, finished with painted drywall, and has am attached workshop with built in shelving ~ Located in a mature, well established neighbourhood with easy access to great schools, parks, shopping, walking trails and more plus easy access to downtown, Red Deer Poly, and all other amenities. (id:59084)Property Details
- Full Address:
- 3515 45 Avenue, Red Deer, Alberta
- Price:
- $ 485,000
- MLS Number:
- A2263847
- List Date:
- October 11th, 2025
- Neighbourhood:
- Mountview
- Lot Size:
- 10457 sq.ft.
- Year Built:
- 1947
- Taxes:
- $ 3,337
- Listing Tax Year:
- 2025
Interior Features
- Bedrooms:
- 4
- Bathrooms:
- 2
- Appliances:
- Refrigerator, Dishwasher, Stove, Window Coverings, Washer & Dryer
- Flooring:
- Tile, Hardwood, Laminate, Vinyl Plank
- Air Conditioning:
- None
- Heating:
- Forced air, Natural gas
- Fireplaces:
- 1
- Basement:
- Finished, Full
Building Features
- Storeys:
- 1.5
- Foundation:
- Poured Concrete
- Sewer:
- Municipal sewage system
- Water:
- Municipal water
- Exterior:
- Wood siding
- Garage:
- Detached Garage, Other, See Remarks
- Garage Spaces:
- 3
- Ownership Type:
- Freehold
- Legal Description:
- 4
- Taxes:
- $ 3,337
Floors
- Finished Area:
- 1408 sq.ft.
- Main Floor:
- 1408 sq.ft.
Land
- Lot Size:
- 10457 sq.ft.
Neighbourhood Features
Ratings
Commercial Info
Location
The trademarks MLS®, Multiple Listing Service® and the associated logos are owned by The Canadian Real Estate Association (CREA) and identify the quality of services provided by real estate professionals who are members of CREA" MLS®, REALTOR®, and the associated logos are trademarks of The Canadian Real Estate Association. This website is operated by a brokerage or salesperson who is a member of The Canadian Real Estate Association. The information contained on this site is based in whole or in part on information that is provided by members of The Canadian Real Estate Association, who are responsible for its accuracy. CREA reproduces and distributes this information as a service for its members and assumes no responsibility for its accuracy The listing content on this website is protected by copyright and other laws, and is intended solely for the private, non-commercial use by individuals. Any other reproduction, distribution or use of the content, in whole or in part, is specifically forbidden. The prohibited uses include commercial use, “screen scraping”, “database scraping”, and any other activity intended to collect, store, reorganize or manipulate data on the pages produced by or displayed on this website.
Multiple Listing Service (MLS) trademark® The MLS® mark and associated logos identify professional services rendered by REALTOR® members of CREA to effect the purchase, sale and lease of real estate as part of a cooperative selling system. ©2017 The Canadian Real Estate Association. All rights reserved. The trademarks REALTOR®, REALTORS® and the REALTOR® logo are controlled by CREA and identify real estate professionals who are members of CREA.

