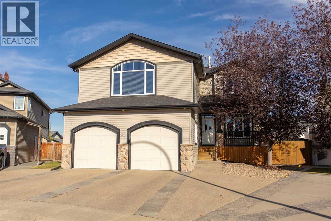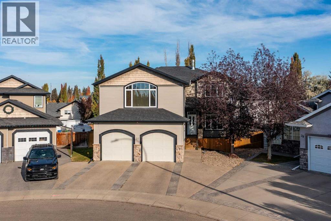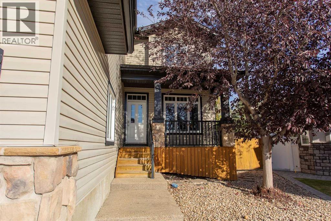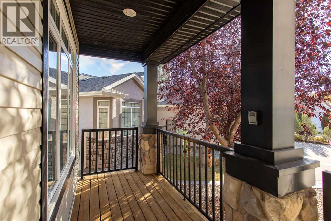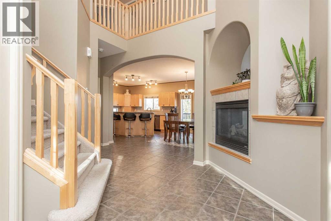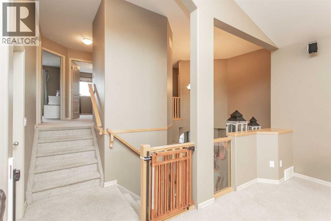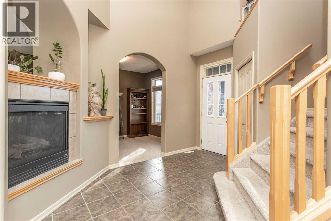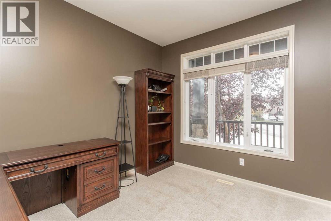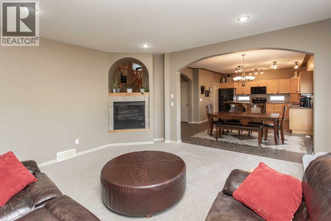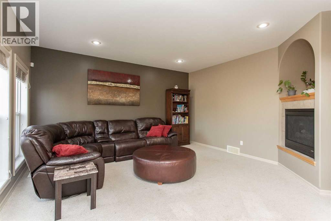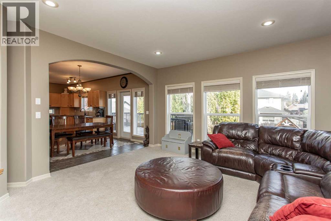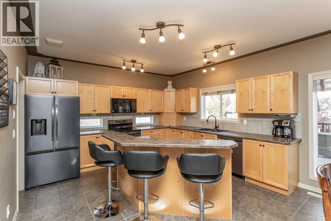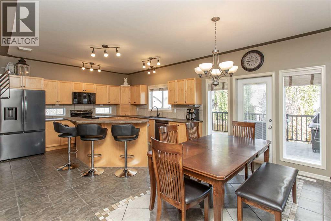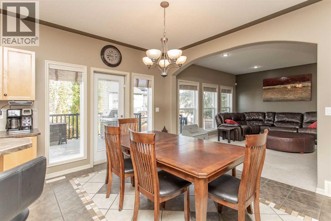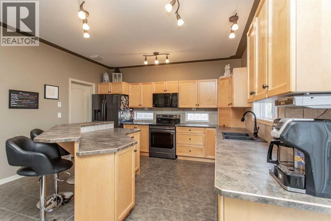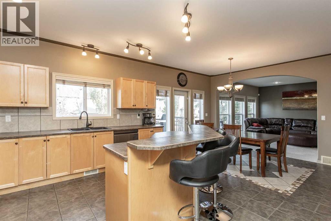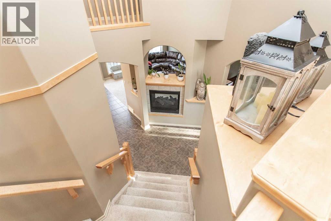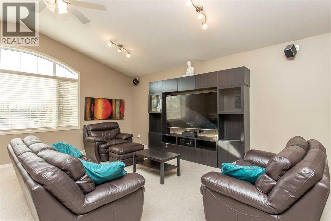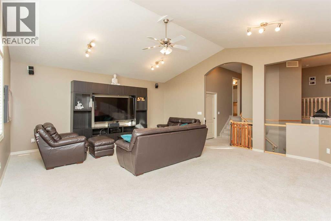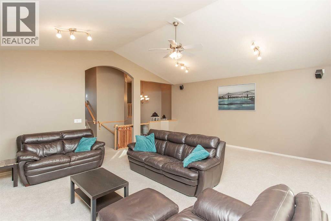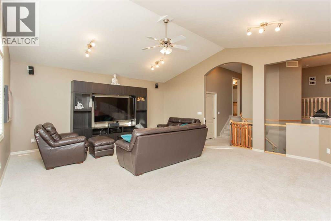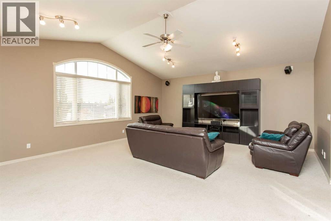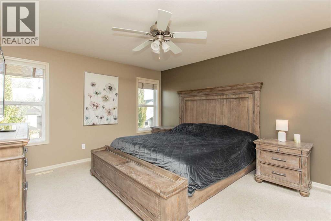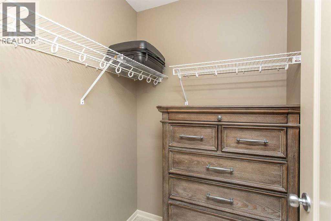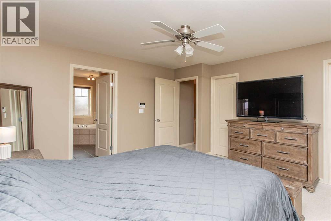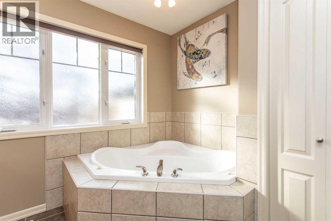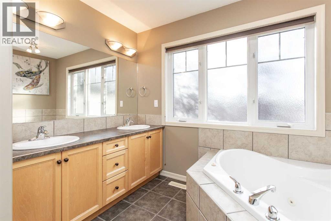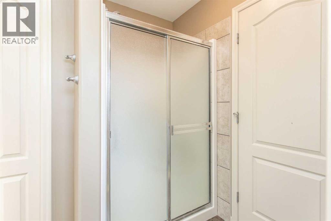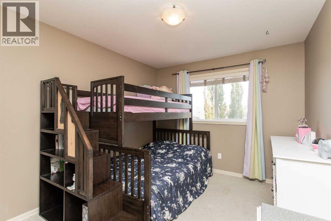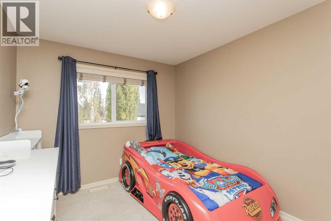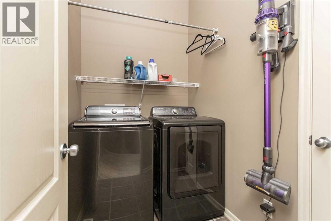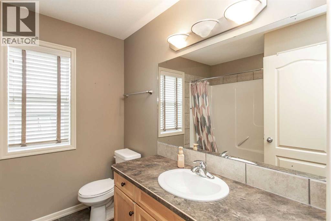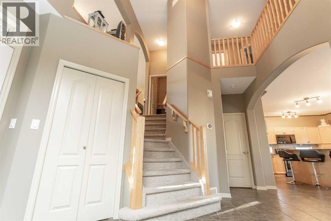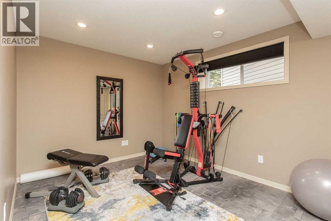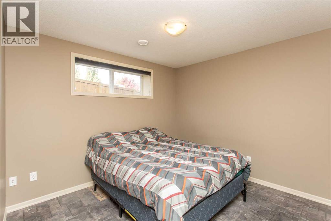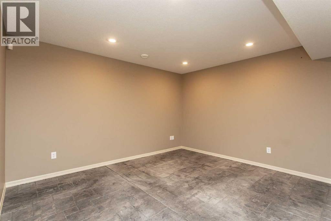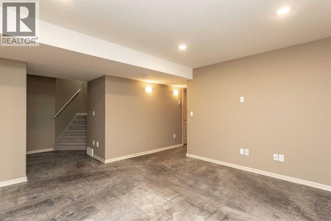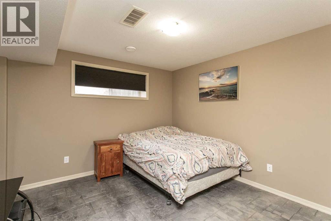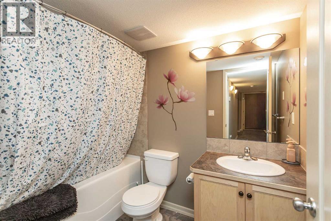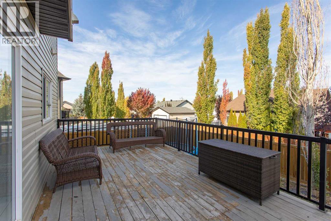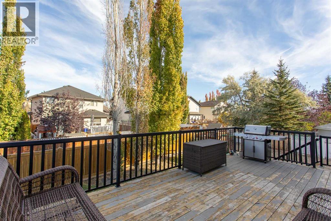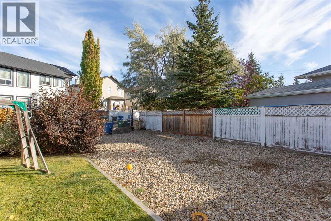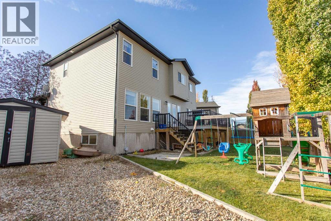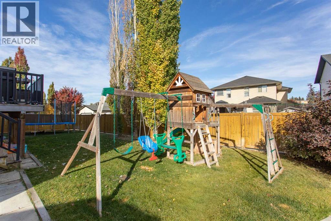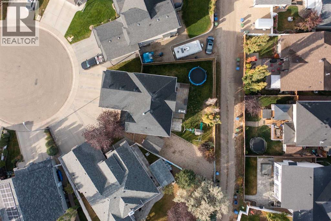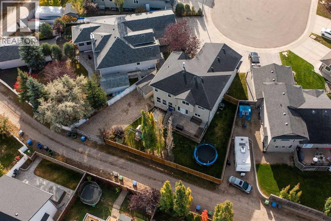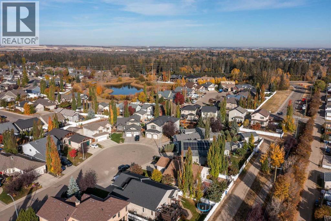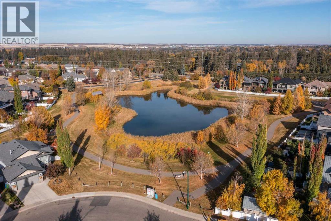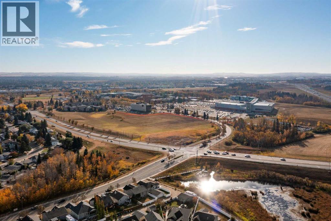35 Woodrow Close | Red Deer, Alberta, T4N7G1
If you’re in search of a spacious home for your growing family, your search ends here. This exceptional residence is nestled in a tranquil cul-de-sac within a sought-after neighborhood in Red Deer. With over 3,600 square feet of total living space, this property features six bedrooms and three and a half bathrooms, making it an ideal choice for larger families.The main floor showcases a generously sized office conveniently located near the entrance, along with a well-appointed chef’s kitchen that offers plenty of counter and cabinet space. A comfortable dining area and an expansive family room with a cozy gas fireplace complete this level.Upstairs, you’ll find an impressive bonus room, a spacious master suite with a luxurious five-piece en suite bathroom and a walk-in closet, as well as two additional large bedrooms. The basement includes a sizable recreation room, three more good-sized bedrooms, a full four-piece bathroom, and ample storage space.Outside, the home boasts a charming front porch and a large back deck that easily accommodates your patio furniture. The fully landscaped pie-shaped yard also provides RV parking. Conveniently located near Heritage Ranch and Red Deer Polytechnic, this home truly offers everything your family could need. (id:59084)Property Details
- Full Address:
- 35 Woodrow Close, Red Deer, Alberta
- Price:
- $ 699,900
- MLS Number:
- A2264075
- List Date:
- October 13th, 2025
- Neighbourhood:
- Westlake
- Lot Size:
- 7133 sq.ft.
- Year Built:
- 2005
- Taxes:
- $ 6,600
- Listing Tax Year:
- 2025
Interior Features
- Bedrooms:
- 6
- Bathrooms:
- 4
- Appliances:
- Refrigerator, Dishwasher, Stove, Microwave Range Hood Combo, Washer & Dryer
- Flooring:
- Concrete, Tile, Carpeted
- Air Conditioning:
- Central air conditioning
- Heating:
- Forced air, In Floor Heating
- Fireplaces:
- 1
- Basement:
- Finished, Full
Building Features
- Storeys:
- 2
- Foundation:
- Poured Concrete
- Exterior:
- Concrete
- Garage:
- Attached Garage
- Garage Spaces:
- 2
- Ownership Type:
- Freehold
- Legal Description:
- 7
- Taxes:
- $ 6,600
Floors
- Finished Area:
- 2601 sq.ft.
- Main Floor:
- 2601 sq.ft.
Land
- Lot Size:
- 7133 sq.ft.
Neighbourhood Features
Ratings
Commercial Info
Location
The trademarks MLS®, Multiple Listing Service® and the associated logos are owned by The Canadian Real Estate Association (CREA) and identify the quality of services provided by real estate professionals who are members of CREA" MLS®, REALTOR®, and the associated logos are trademarks of The Canadian Real Estate Association. This website is operated by a brokerage or salesperson who is a member of The Canadian Real Estate Association. The information contained on this site is based in whole or in part on information that is provided by members of The Canadian Real Estate Association, who are responsible for its accuracy. CREA reproduces and distributes this information as a service for its members and assumes no responsibility for its accuracy The listing content on this website is protected by copyright and other laws, and is intended solely for the private, non-commercial use by individuals. Any other reproduction, distribution or use of the content, in whole or in part, is specifically forbidden. The prohibited uses include commercial use, “screen scraping”, “database scraping”, and any other activity intended to collect, store, reorganize or manipulate data on the pages produced by or displayed on this website.
Multiple Listing Service (MLS) trademark® The MLS® mark and associated logos identify professional services rendered by REALTOR® members of CREA to effect the purchase, sale and lease of real estate as part of a cooperative selling system. ©2017 The Canadian Real Estate Association. All rights reserved. The trademarks REALTOR®, REALTORS® and the REALTOR® logo are controlled by CREA and identify real estate professionals who are members of CREA.

