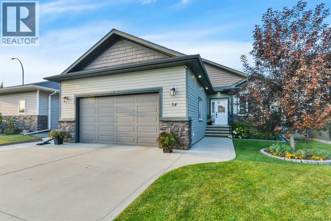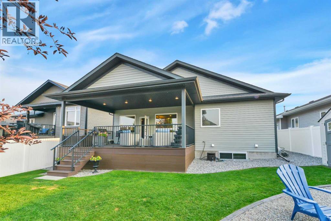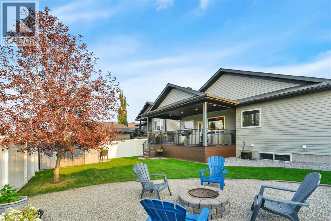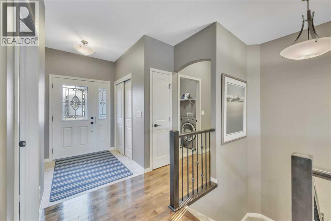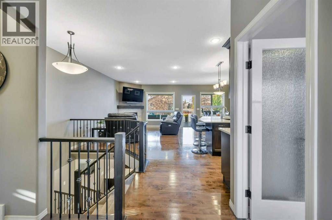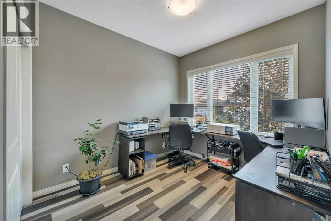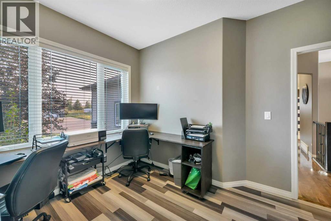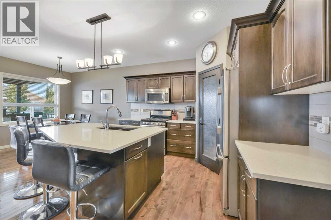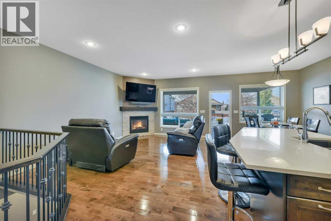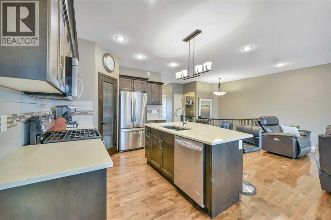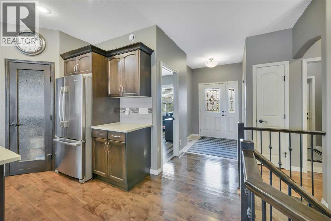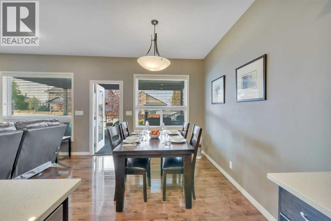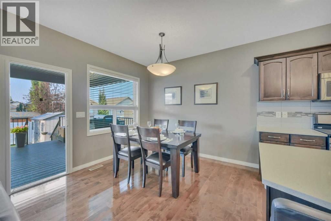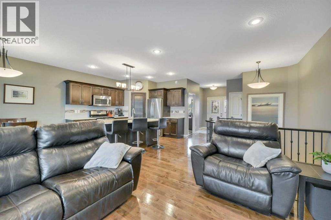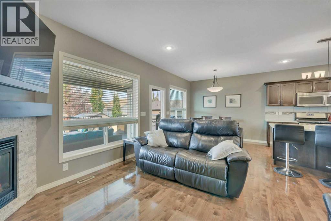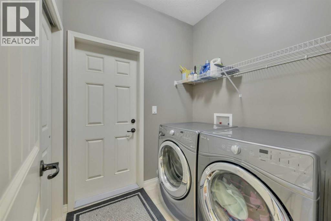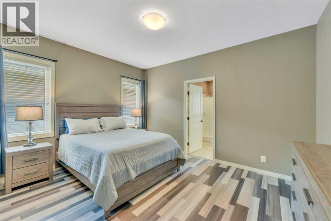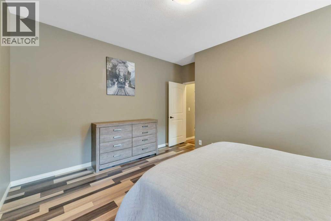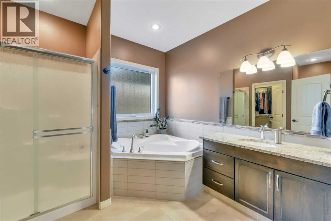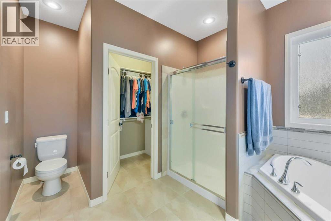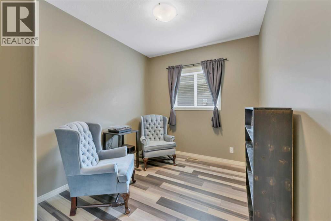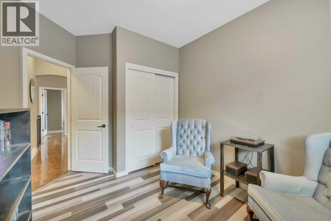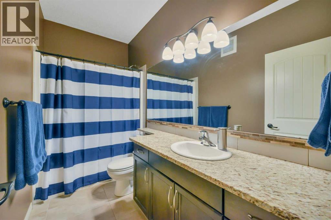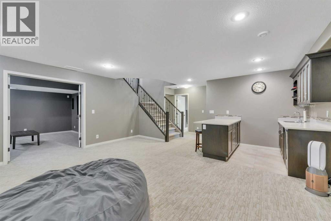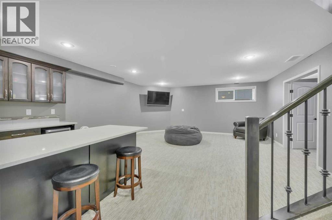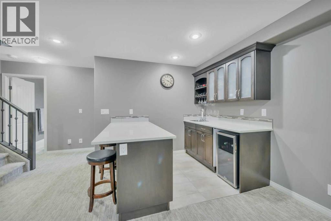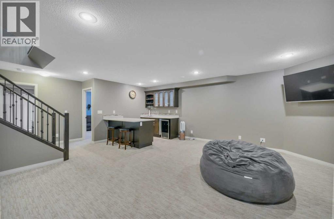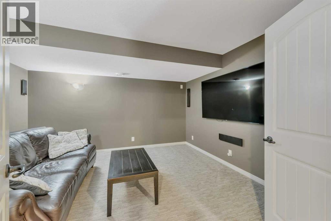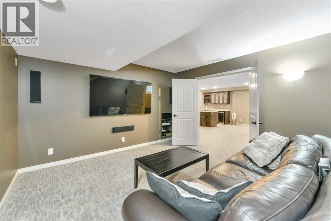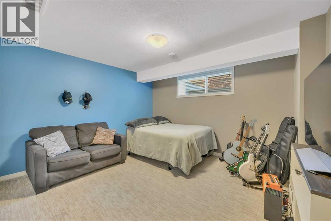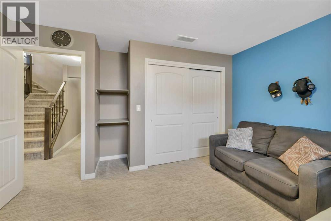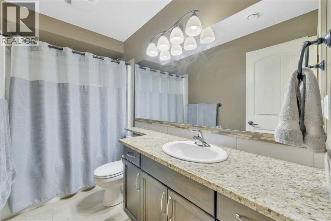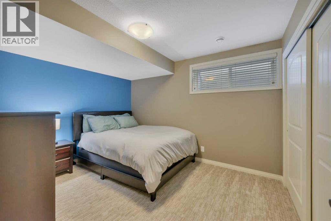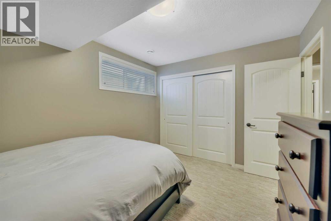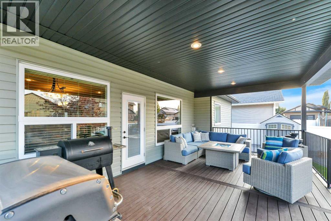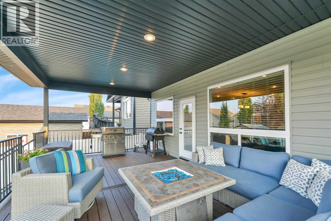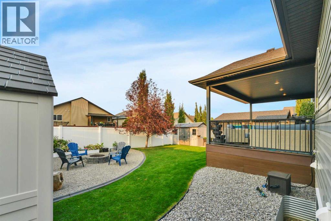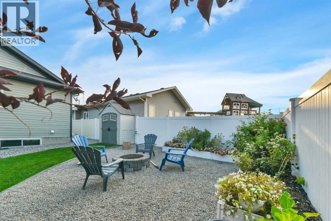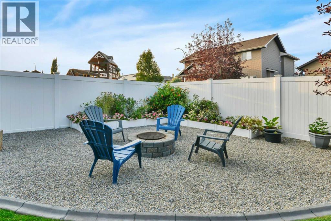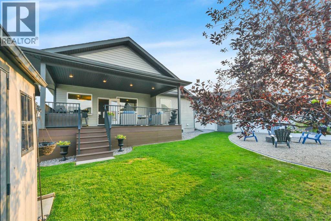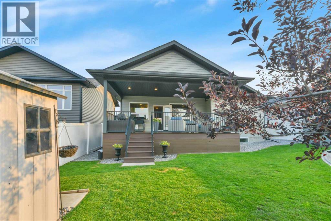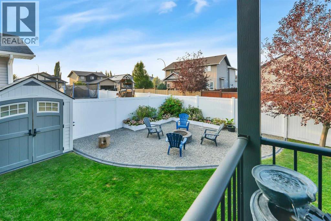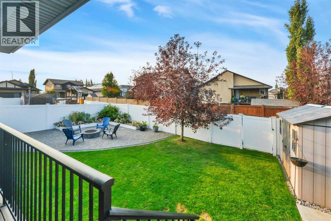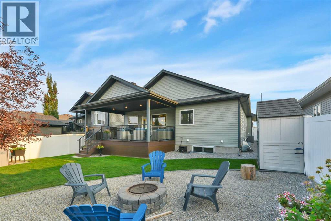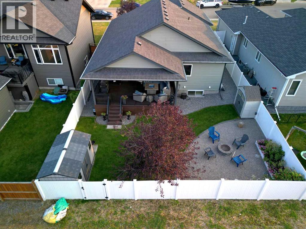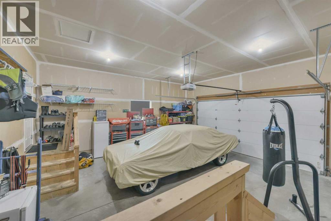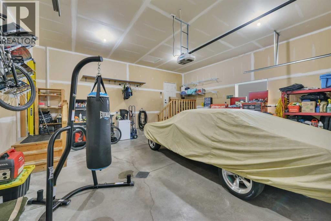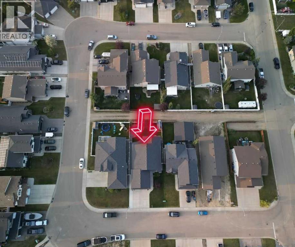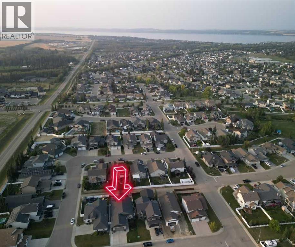34 Leaside Crescent | Sylvan Lake, Alberta, T4S0A3
Welcome to 34 Leaside Crescent, an exceptional True-Line Homes bungalow that blends timeless craftsmanship with modern comfort. Built in 2014, this residence offers 1,341 sq ft on the main level plus a fully finished basement, creating a home that is as inviting as it is functional. The open-concept main floor is warm and welcoming, with rich hardwood and vinyl plank flooring, a striking stone-facing fireplace, and a chef’s kitchen appointed with quartz countertops, espresso cabinetry, stainless steel appliances including a gas range, a Siltronic sink, and a pantry with auto-lighting. Just off the garage, a well-planned laundry room adds everyday convenience, while three main floor bedrooms, including one currently used as an office, and a 4-piece granite-detailed bath provide both versatility and style. The spacious primary suite is a retreat in itself, offering a serene escape with a corner tub, stand-alone shower, granite counters, and a private water closet.The fully finished lower level was designed for gathering and relaxation. With in-floor heating under plush carpet, a generous theatre room complete with sound and media systems, and a stunning wet bar with quartz counters and a wine fridge, it is perfect for entertaining. Two additional bedrooms and another granite-detailed 4-piece bath welcome family or guests, while rough-ins for a fireplace and central vac ensure long-term potential.Step outside to discover a backyard oasis that feels like your own private retreat. A 16’ x 24’ covered composite deck with a gas line for BBQ overlooks a landscape manicured to golf-course perfection, complete with rock accents, two sheds, a firepit, and alley access. The home’s thoughtful extras, including air conditioning, high-efficiency furnace, on-demand hot water, humidifier, water softener, hot/cold taps in both the garage and backyard, switched soffit plugs for holiday lights, and a spacious 577 sq ft garage with soaring ceilings, underscore its quality.Set in o ne of Sylvan Lake’s most desirable private crescents, with quick access to Pogadl Park Stadium, 60 West, and major highways, this home is a rare blend of elegance, lifestyle, and value, crafted for those who appreciate the difference quality makes.. (id:59084)Property Details
- Full Address:
- 34 Leaside Crescent, Sylvan Lake, Alberta
- Price:
- $ 634,900
- MLS Number:
- A2253793
- List Date:
- September 9th, 2025
- Neighbourhood:
- Lakeway Landing
- Lot Size:
- 5971 sq.ft.
- Year Built:
- 2014
- Taxes:
- $ 5,603
- Listing Tax Year:
- 2025
Interior Features
- Bedrooms:
- 5
- Bathrooms:
- 3
- Appliances:
- Refrigerator, Range - Gas, Dishwasher, Microwave Range Hood Combo, Washer & Dryer
- Flooring:
- Tile, Hardwood, Vinyl Plank
- Air Conditioning:
- Central air conditioning
- Heating:
- Forced air, In Floor Heating, Natural gas, Other
- Fireplaces:
- 1
- Basement:
- Finished, Full
Building Features
- Architectural Style:
- Bungalow
- Storeys:
- 1
- Foundation:
- Poured Concrete
- Exterior:
- Vinyl siding
- Garage:
- Attached Garage
- Garage Spaces:
- 4
- Ownership Type:
- Freehold
- Legal Description:
- 14
- Taxes:
- $ 5,603
Floors
- Finished Area:
- 1341 sq.ft.
- Main Floor:
- 1341 sq.ft.
Land
- Lot Size:
- 5971 sq.ft.
Neighbourhood Features
- Amenities Nearby:
- Golf Course Development, Lake Privileges, Fishing
Ratings
Commercial Info
Location
The trademarks MLS®, Multiple Listing Service® and the associated logos are owned by The Canadian Real Estate Association (CREA) and identify the quality of services provided by real estate professionals who are members of CREA" MLS®, REALTOR®, and the associated logos are trademarks of The Canadian Real Estate Association. This website is operated by a brokerage or salesperson who is a member of The Canadian Real Estate Association. The information contained on this site is based in whole or in part on information that is provided by members of The Canadian Real Estate Association, who are responsible for its accuracy. CREA reproduces and distributes this information as a service for its members and assumes no responsibility for its accuracy The listing content on this website is protected by copyright and other laws, and is intended solely for the private, non-commercial use by individuals. Any other reproduction, distribution or use of the content, in whole or in part, is specifically forbidden. The prohibited uses include commercial use, “screen scraping”, “database scraping”, and any other activity intended to collect, store, reorganize or manipulate data on the pages produced by or displayed on this website.
Multiple Listing Service (MLS) trademark® The MLS® mark and associated logos identify professional services rendered by REALTOR® members of CREA to effect the purchase, sale and lease of real estate as part of a cooperative selling system. ©2017 The Canadian Real Estate Association. All rights reserved. The trademarks REALTOR®, REALTORS® and the REALTOR® logo are controlled by CREA and identify real estate professionals who are members of CREA.

