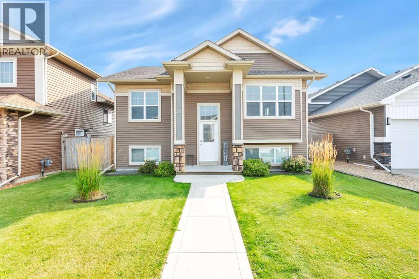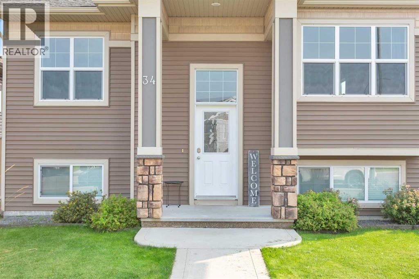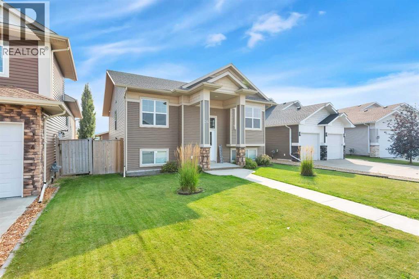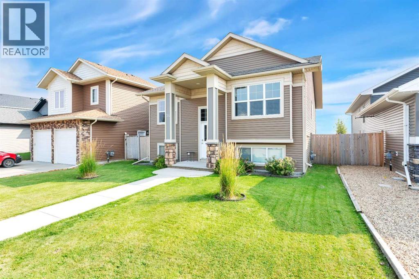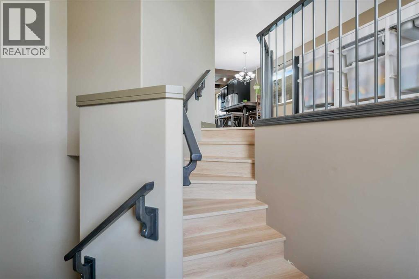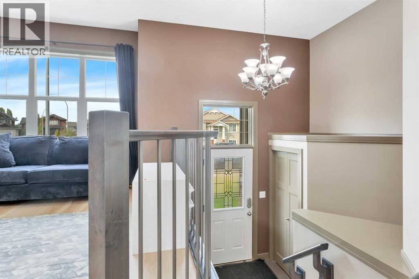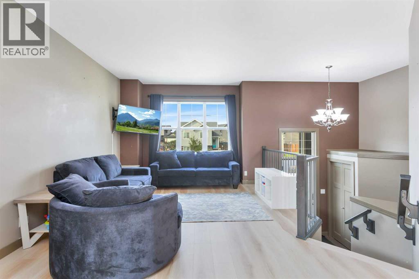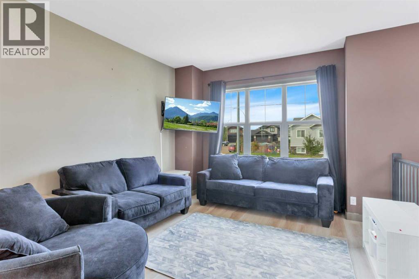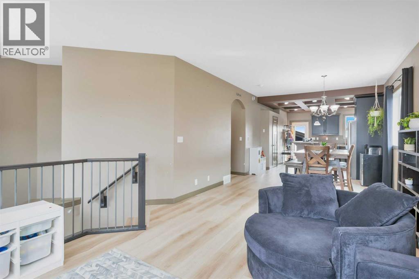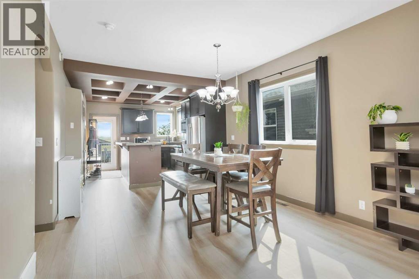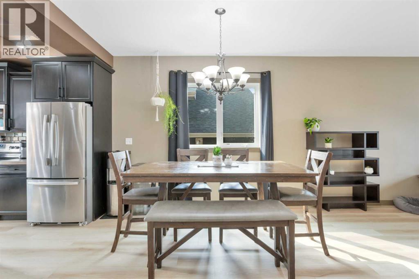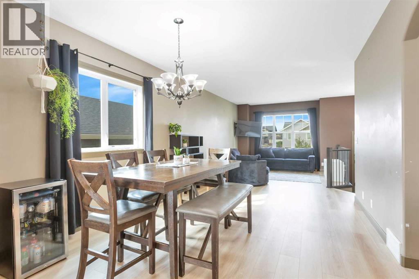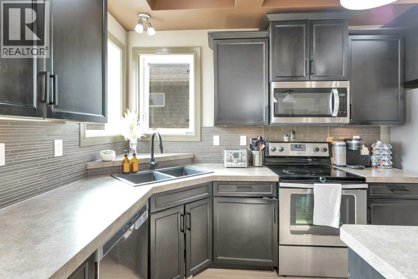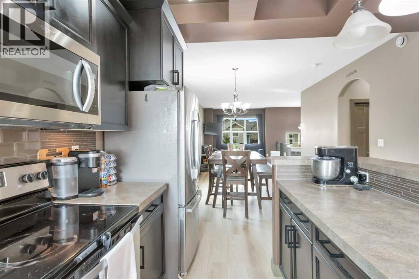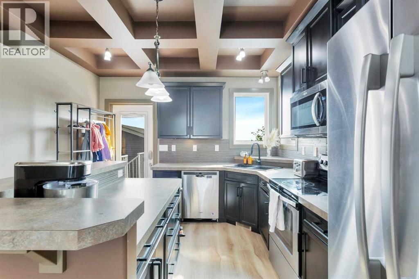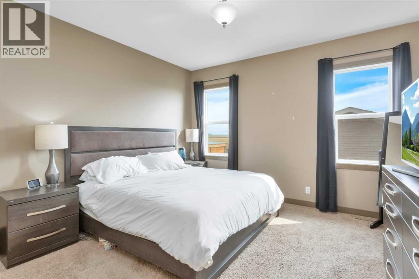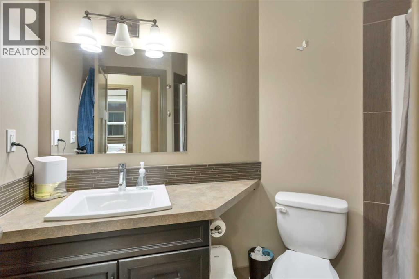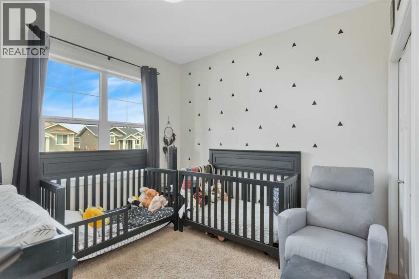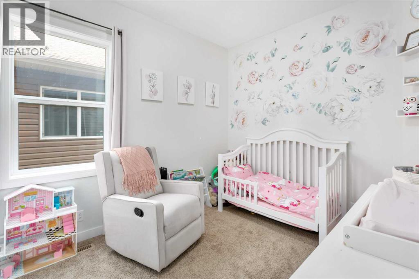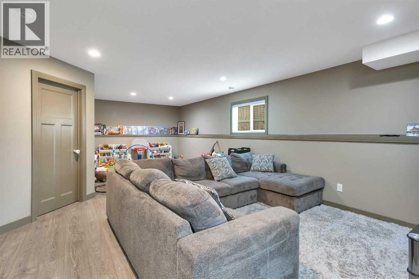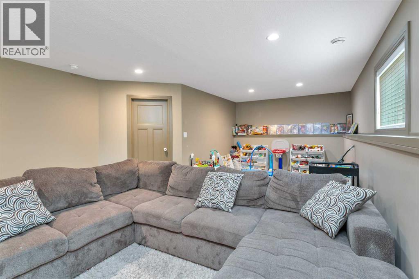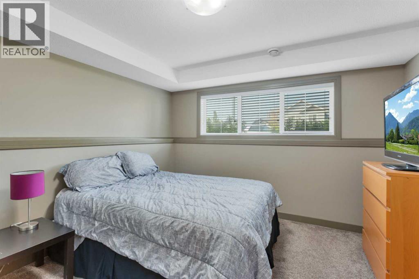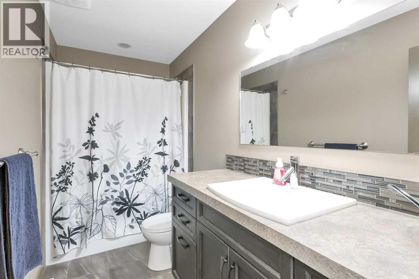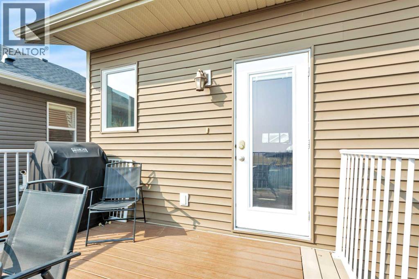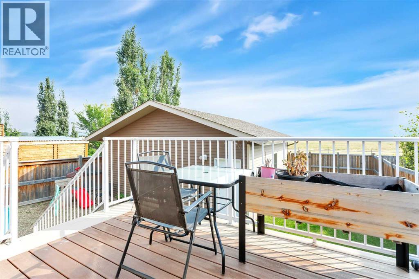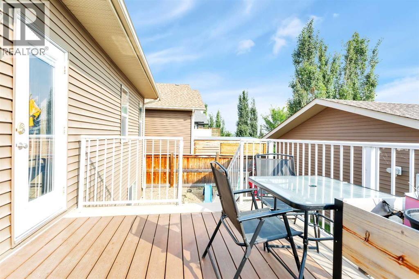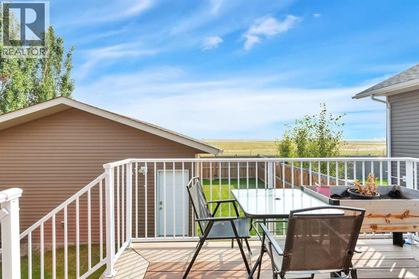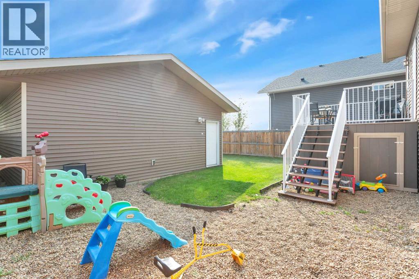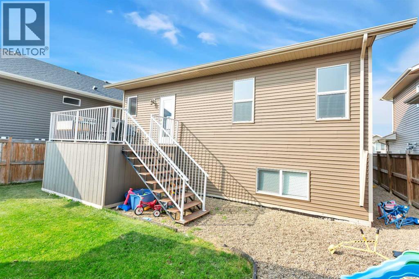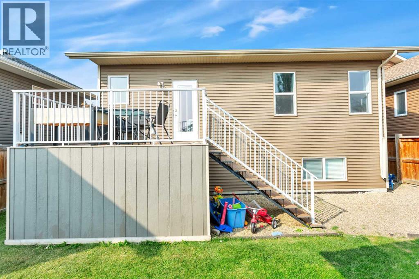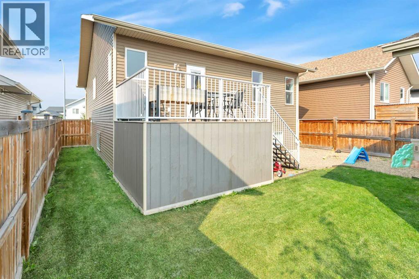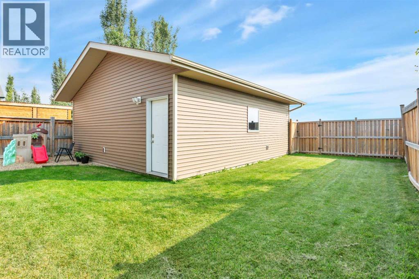34 Iron Wolf Court | Lacombe, Alberta, T4L0E9
Welcome to this custom 6 bedroom, 3 bathroom bi level on a family friendly CLOSE with NO NEIGHBORS BEHIND! This home has tons of curb appeal that you'll notice as soon as you pull up. Step inside to HIGH CEILINGS, BIG WINDOWS and IRON SPINDLE railings, giving that OPEN feel as soon as you enter. The living room can accommodate larger furniture and various configuration options. The kitchen has lots of storage space with rich cabinetry, an island and separate pantry. Enjoy unobstructed views from the corner GRANITE SINK where you have NO NEIGHBORS behind you. There are THREE bedrooms on the main floor including the primary which offers its own ENSUITE and WALK IN CLOSET. The other two bedrooms are freshly painted and make the cutest kids room, guest room or office. Brand NEW VINYL PLANK flooring was professionally installed throughout the main level including CUSTOM STAIR NOSING for a polished finish. The basement is a wide open space with room for a play area and living space, gym area etc. There are another 3 bedrooms, downstairs along with a full 4 piece bathroom and storage. Outside provides a FULLY FENCED YARD, MAINTENANCE FREE DECKING AND STAIRS, under deck storage and a DETACHED OVERSIZED DOUBLE GARAGE 26x24 - that is all finished and boarded! Other updates / extras in this home include working IN FLOOR HEAT! This home is located on a CLOSE and is a perfect spot for those who want to live in a quieter neighborhood! More photos to come! (id:59084)Property Details
- Full Address:
- 34 Iron Wolf Court, Lacombe, Alberta
- Price:
- $ 465,000
- MLS Number:
- A2253623
- List Date:
- September 3rd, 2025
- Neighbourhood:
- Iron Wolf
- Lot Size:
- 4838 sq.ft.
- Year Built:
- 2012
- Taxes:
- $ 5,073
- Listing Tax Year:
- 2025
Interior Features
- Bedrooms:
- 6
- Bathrooms:
- 3
- Appliances:
- Refrigerator, Dishwasher, Stove, Microwave Range Hood Combo
- Flooring:
- Laminate, Carpeted, Vinyl Plank
- Air Conditioning:
- None
- Heating:
- Forced air, In Floor Heating
- Basement:
- Finished, Full
Building Features
- Architectural Style:
- Bi-level
- Foundation:
- Poured Concrete
- Exterior:
- Concrete, Vinyl siding
- Garage:
- Detached Garage
- Garage Spaces:
- 2
- Ownership Type:
- Freehold
- Legal Description:
- 6
- Taxes:
- $ 5,073
Floors
- Finished Area:
- 1334 sq.ft.
- Main Floor:
- 1334 sq.ft.
Land
- Lot Size:
- 4838 sq.ft.
Neighbourhood Features
- Amenities Nearby:
- Golf Course Development, Fishing
Ratings
Commercial Info
Location
The trademarks MLS®, Multiple Listing Service® and the associated logos are owned by The Canadian Real Estate Association (CREA) and identify the quality of services provided by real estate professionals who are members of CREA" MLS®, REALTOR®, and the associated logos are trademarks of The Canadian Real Estate Association. This website is operated by a brokerage or salesperson who is a member of The Canadian Real Estate Association. The information contained on this site is based in whole or in part on information that is provided by members of The Canadian Real Estate Association, who are responsible for its accuracy. CREA reproduces and distributes this information as a service for its members and assumes no responsibility for its accuracy The listing content on this website is protected by copyright and other laws, and is intended solely for the private, non-commercial use by individuals. Any other reproduction, distribution or use of the content, in whole or in part, is specifically forbidden. The prohibited uses include commercial use, “screen scraping”, “database scraping”, and any other activity intended to collect, store, reorganize or manipulate data on the pages produced by or displayed on this website.
Multiple Listing Service (MLS) trademark® The MLS® mark and associated logos identify professional services rendered by REALTOR® members of CREA to effect the purchase, sale and lease of real estate as part of a cooperative selling system. ©2017 The Canadian Real Estate Association. All rights reserved. The trademarks REALTOR®, REALTORS® and the REALTOR® logo are controlled by CREA and identify real estate professionals who are members of CREA.

