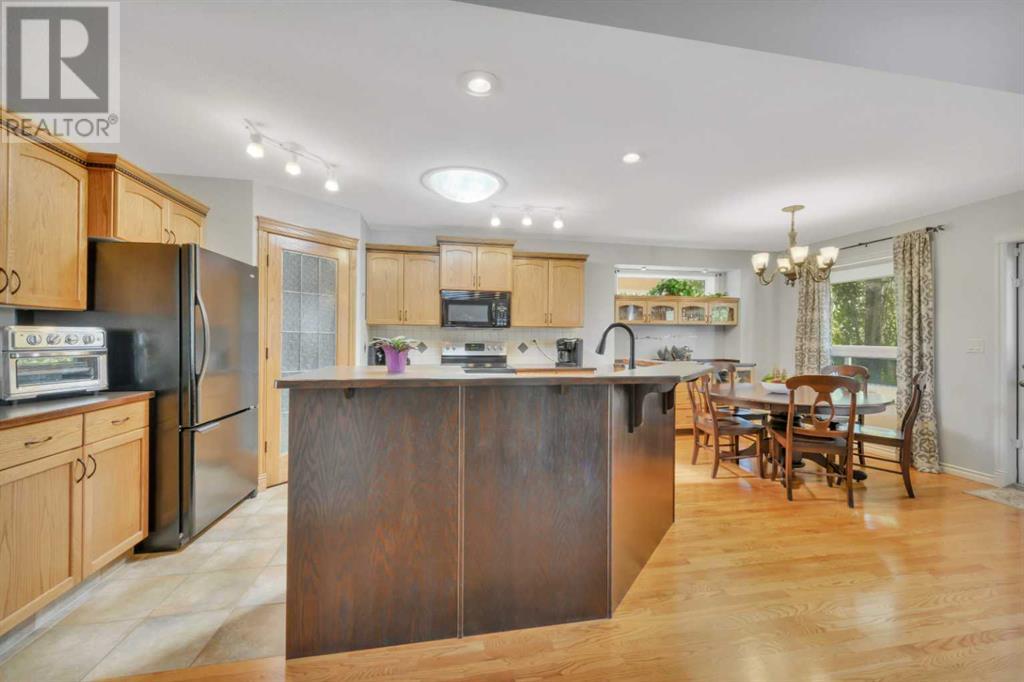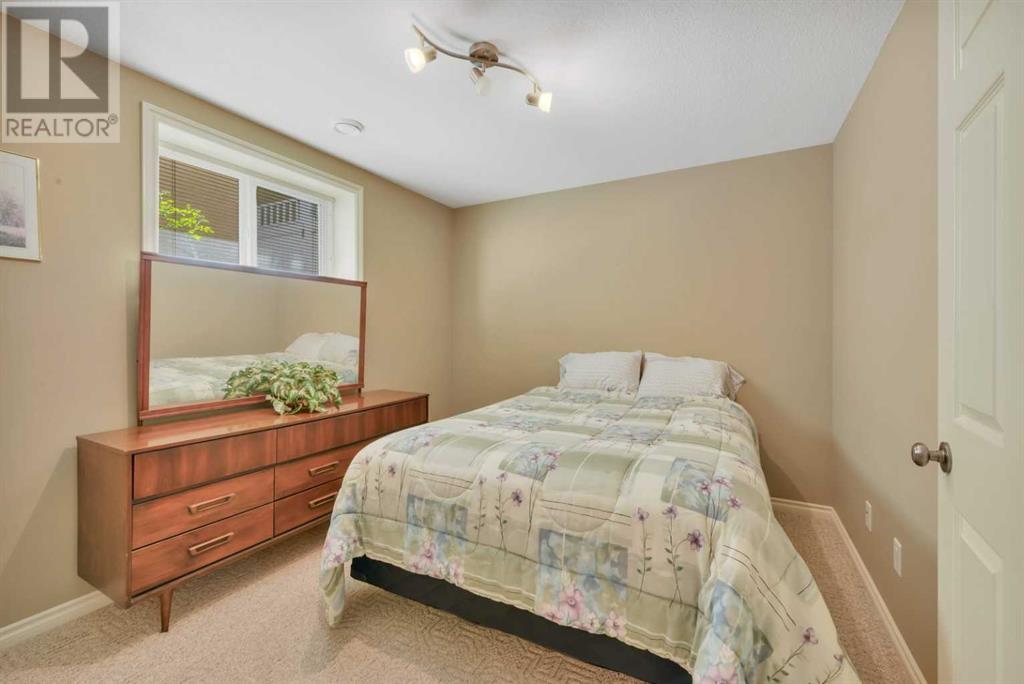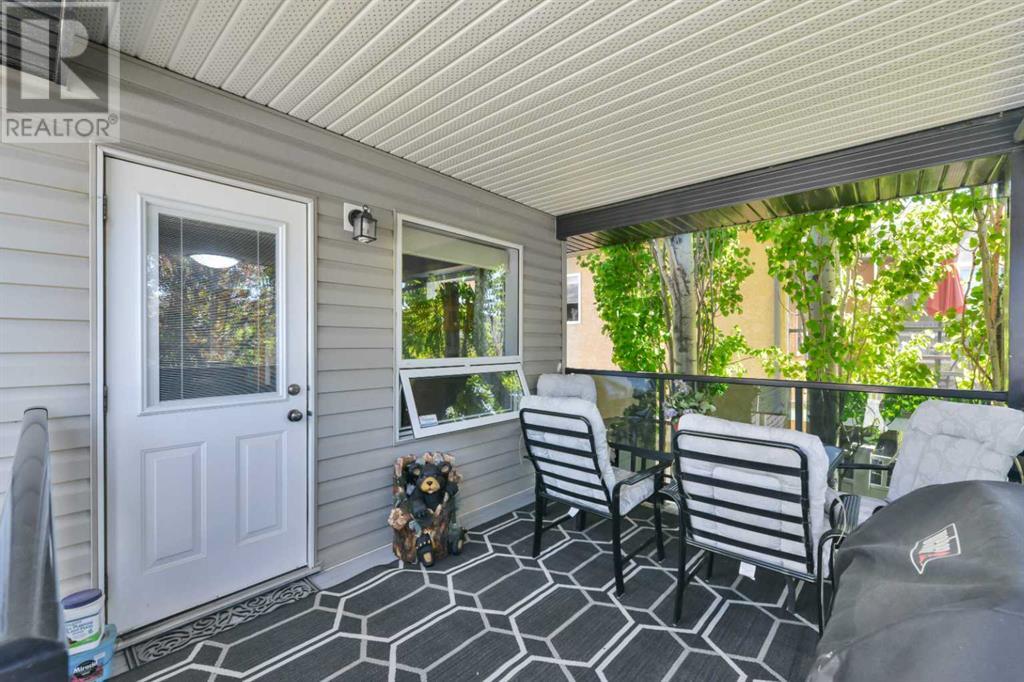34 Assinger Avenue | Red Deer, Alberta, T4R3L3
Welcome to this immaculate, one-owner home nestled in the Aspen Ridge where you'll be greeted by mature landscaping and elegant stone accents. Step inside to an inviting open foyer featuring a trayed ceiling and seamless sightlines throughout the spacious main floor living area. Adjacent to the foyer, a bright office offers morning light streaming through the east-facing front window, making it the perfect workspace. Gorgeous hardwood floors flow through the main living area, enhancing the home’s warmth and character. The kitchen is a chef's delight, boasting oak cabinetry, a functional island, pantry, and a built-in dining hutch for added convenience. The raised ceiling in the living room adds an airy feel, providing a subtle division from the kitchen and dining areas. Here, you can cozy up by the gas fireplace or step out onto the west-facing covered deck, where you can take in the breathtaking views of the extensively landscaped, treed yard—a true oasis for outdoor enthusiasts and a fantastic space for gatherings. Just off the living room, you’ll find the primary bedroom, complete with a spacious walk-in closet and a luxurious 4-piece ensuite featuring a soaker tub and separate shower. Tucked away down the hallway from the foyer is a 4-piece bath and main floor laundry room. The double-car attached garage is equipped with radiant heat, 220 power, and a floor drain for easy maintenance. Venture downstairs to discover large windows that flood the space with natural light, creating a welcoming atmosphere. This level features two separate living zones, offering versatile options to create a fourth bedroom or maintain distinct areas for entertaining, crafts, or children's playroom. Adjacent to the pool room is a 4-piece bath, two bedrooms, and a "bonus room" that could serve as a craft space or extra storage. Outside, enjoy the warm summer evenings beneath the covered deck, while the beautifully landscaped yard invites you to relax and unwind amidst nature. Recent updates include new shingles (2021). There is a poured cement pad under the deck for additional storage. This home truly offers a perfect blend of comfort, style, and outdoor beauty. (id:59084)Property Details
- Full Address:
- 34 Assinger Avenue, Red Deer, Alberta
- Price:
- $ 569,900
- MLS Number:
- A2225332
- List Date:
- May 30th, 2025
- Neighbourhood:
- Aspen Ridge
- Lot Size:
- 5886 sq.ft.
- Year Built:
- 2003
- Taxes:
- $ 4,472
- Listing Tax Year:
- 2024
Interior Features
- Bedrooms:
- 3
- Bathrooms:
- 3
- Appliances:
- Refrigerator, Dishwasher, Stove, Microwave, Window Coverings, Garage door opener, Washer & Dryer
- Flooring:
- Hardwood, Carpeted, Ceramic Tile, Linoleum
- Air Conditioning:
- None
- Heating:
- Forced air
- Fireplaces:
- 1
- Basement:
- Finished, Full
Building Features
- Architectural Style:
- Bungalow
- Storeys:
- 1
- Foundation:
- Poured Concrete
- Exterior:
- Stone, Vinyl siding
- Garage:
- Attached Garage
- Garage Spaces:
- 4
- Ownership Type:
- Freehold
- Legal Description:
- 9
- Taxes:
- $ 4,472
Floors
- Finished Area:
- 1335 sq.ft.
- Main Floor:
- 1335 sq.ft.
Land
- Lot Size:
- 5886 sq.ft.
Neighbourhood Features
Ratings
Commercial Info
Location
The trademarks MLS®, Multiple Listing Service® and the associated logos are owned by The Canadian Real Estate Association (CREA) and identify the quality of services provided by real estate professionals who are members of CREA" MLS®, REALTOR®, and the associated logos are trademarks of The Canadian Real Estate Association. This website is operated by a brokerage or salesperson who is a member of The Canadian Real Estate Association. The information contained on this site is based in whole or in part on information that is provided by members of The Canadian Real Estate Association, who are responsible for its accuracy. CREA reproduces and distributes this information as a service for its members and assumes no responsibility for its accuracy The listing content on this website is protected by copyright and other laws, and is intended solely for the private, non-commercial use by individuals. Any other reproduction, distribution or use of the content, in whole or in part, is specifically forbidden. The prohibited uses include commercial use, “screen scraping”, “database scraping”, and any other activity intended to collect, store, reorganize or manipulate data on the pages produced by or displayed on this website.
Multiple Listing Service (MLS) trademark® The MLS® mark and associated logos identify professional services rendered by REALTOR® members of CREA to effect the purchase, sale and lease of real estate as part of a cooperative selling system. ©2017 The Canadian Real Estate Association. All rights reserved. The trademarks REALTOR®, REALTORS® and the REALTOR® logo are controlled by CREA and identify real estate professionals who are members of CREA.
















































